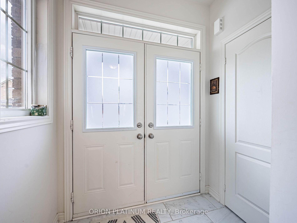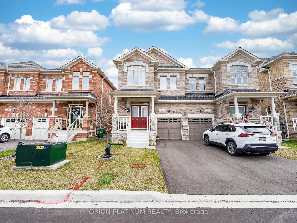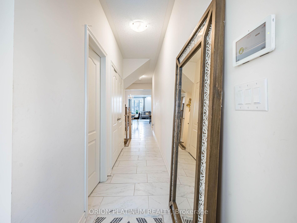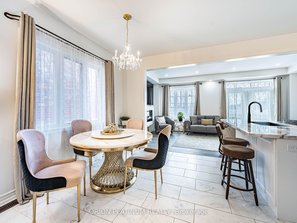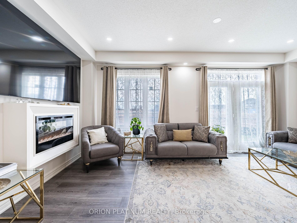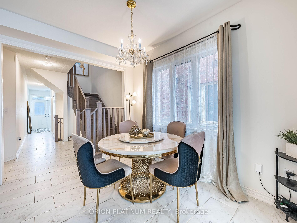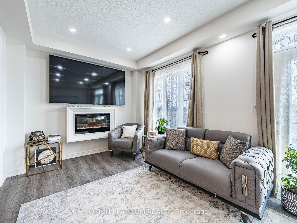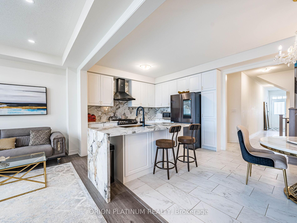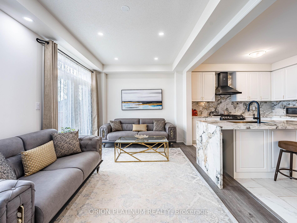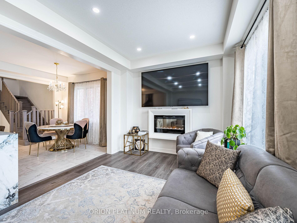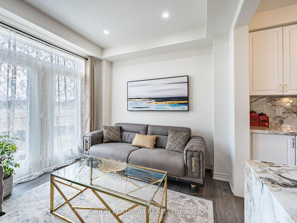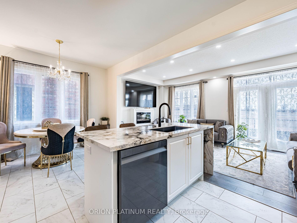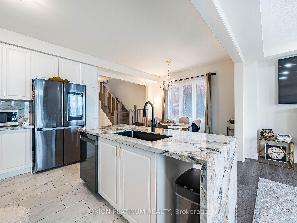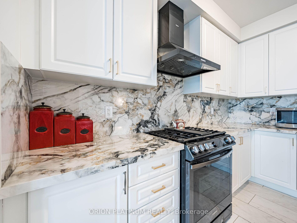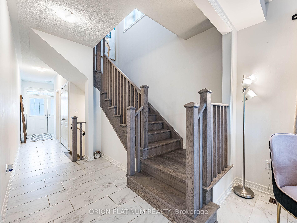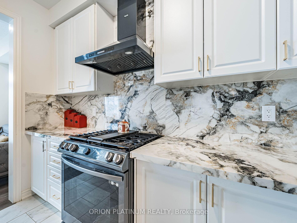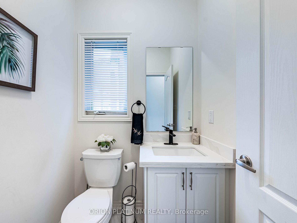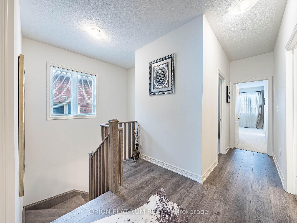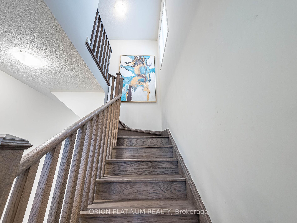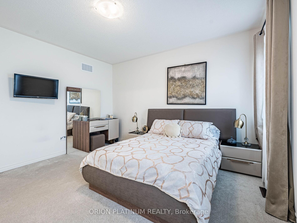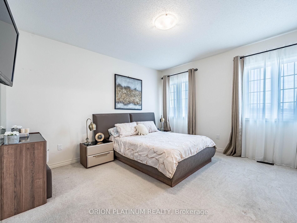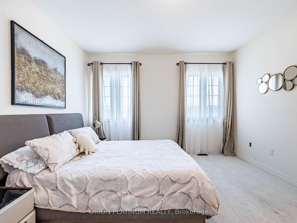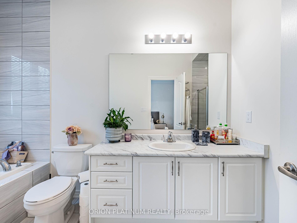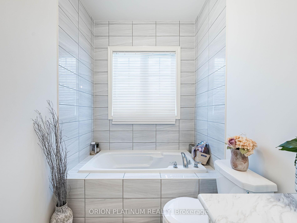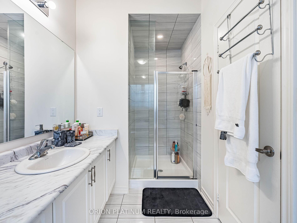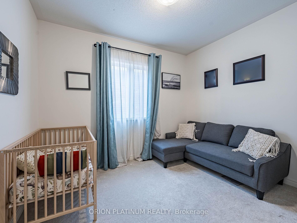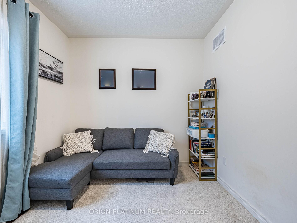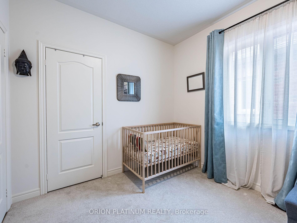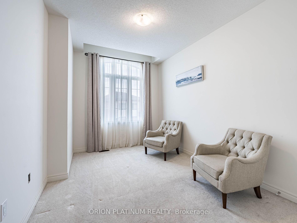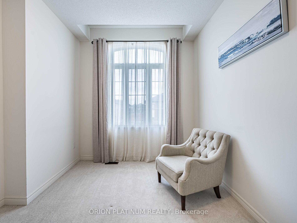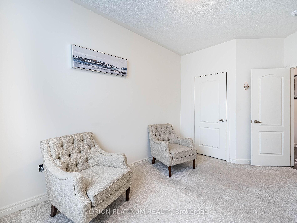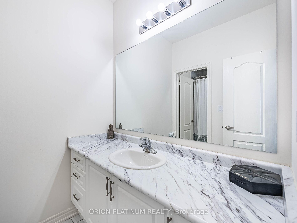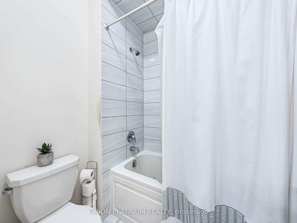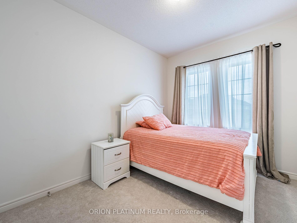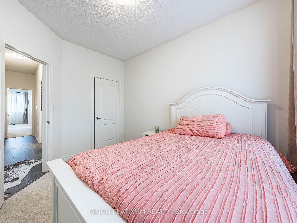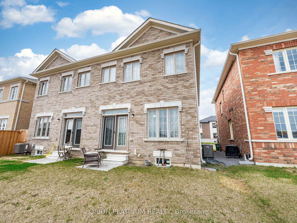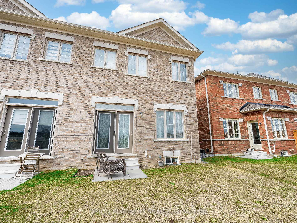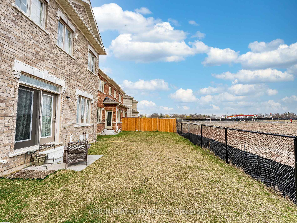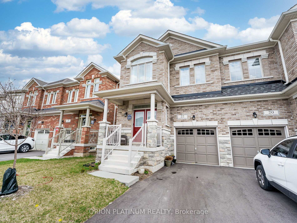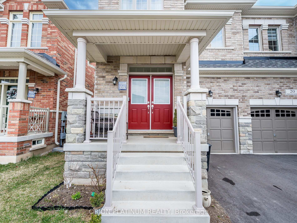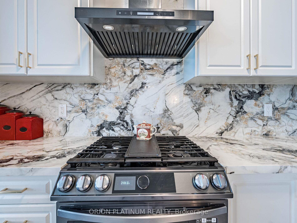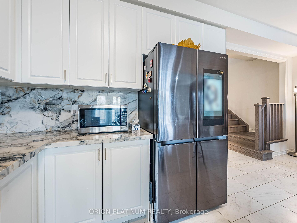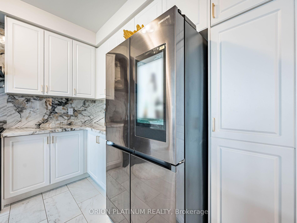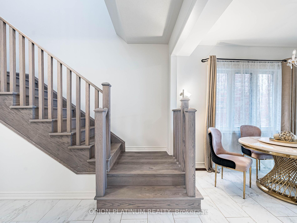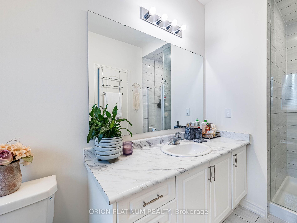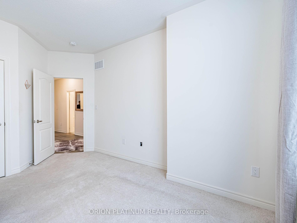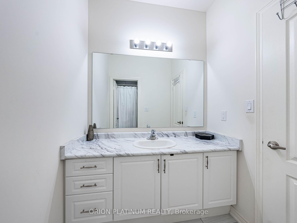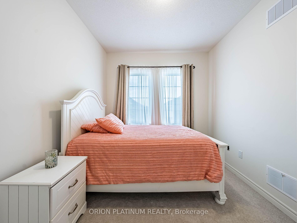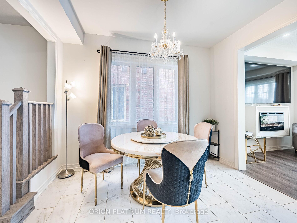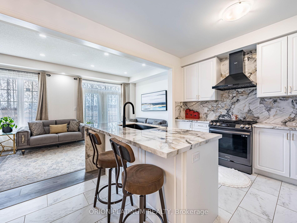$1,129,900
Available - For Sale
Listing ID: X12094816
22 Holcomb Terr , Hamilton, L8B 1Z8, Hamilton
| Welcome to 22 Holcomb Terrace A Beautiful, Bright & Spacious All-Brick Semi in Sought-After Waterdown!Built by Starlane Homes (Model: Glendale 5, Elevation A 1,842 Sq Ft), this 4 Bedroom, 2.5 Bath home offers a functional layout perfect for families. The open-concept main floor features 9 ceilings, upgraded tiles, a spacious kitchen with quartz countertops, breakfast bar, stainless steel appliances, and a breakfast area with large window. The Great Room overlooks the backyard and includes coffered ceiling, pot lights and a cozy electric fireplace. Main floor laundry with washer, dryer, sink, and interior garage access.The second floor offers a large primary bedroom with walk-in closet and 4-pc ensuite featuring a soaker tub and walk-in shower. Three additional well-sized bedrooms and a 4-pc main bath complete the upper level.The unspoiled basement includes a high-efficiency furnace, sump pump, and cold cellarready for your finishing touch.Located close to Schools, Parks, Trails, Burlington GO Station, and offering easy access to Hwy 403 & 407.Dont miss this exceptional opportunity to live in one of Waterdowns most family-friendly neighbourhoods! |
| Price | $1,129,900 |
| Taxes: | $6587.70 |
| Occupancy: | Owner |
| Address: | 22 Holcomb Terr , Hamilton, L8B 1Z8, Hamilton |
| Directions/Cross Streets: | Dundas St E / Skinner Rd |
| Rooms: | 10 |
| Bedrooms: | 4 |
| Bedrooms +: | 0 |
| Family Room: | F |
| Basement: | Unfinished |
| Level/Floor | Room | Length(ft) | Width(ft) | Descriptions | |
| Room 1 | Ground | Great Roo | 18.99 | 10.5 | Laminate, Pot Lights, Fireplace |
| Room 2 | Ground | Kitchen | 10.99 | 9.84 | Tile Floor, Stainless Steel Appl, Breakfast Bar |
| Room 3 | Ground | Breakfast | 10.99 | 9.18 | Tile Floor, Open Concept, Large Window |
| Room 4 | Ground | Laundry | 4.82 | 5.41 | Tile Floor, Ceramic Sink |
| Room 5 | Ground | Bathroom | Tile Floor, 2 Pc Bath, Window | ||
| Room 6 | Second | Primary B | 14.17 | 12.99 | Broadloom, 4 Pc Ensuite, Walk-In Closet(s) |
| Room 7 | Second | Bedroom 2 | 10.99 | 9.61 | Broadloom, Closet, Window |
| Room 8 | Second | Bedroom 3 | 11.12 | 9.18 | Broadloom, Closet, Window |
| Room 9 | Second | Bedroom 4 | 12.82 | 9.81 | Broadloom, Closet, Window |
| Room 10 | Second | Bathroom | Tile Floor, 4 Pc Bath |
| Washroom Type | No. of Pieces | Level |
| Washroom Type 1 | 2 | Ground |
| Washroom Type 2 | 4 | Second |
| Washroom Type 3 | 4 | Second |
| Washroom Type 4 | 0 | |
| Washroom Type 5 | 0 |
| Total Area: | 0.00 |
| Approximatly Age: | 0-5 |
| Property Type: | Semi-Detached |
| Style: | 2-Storey |
| Exterior: | Brick |
| Garage Type: | Attached |
| (Parking/)Drive: | Private |
| Drive Parking Spaces: | 1 |
| Park #1 | |
| Parking Type: | Private |
| Park #2 | |
| Parking Type: | Private |
| Pool: | None |
| Approximatly Age: | 0-5 |
| Approximatly Square Footage: | 1500-2000 |
| Property Features: | School, Rec./Commun.Centre |
| CAC Included: | N |
| Water Included: | N |
| Cabel TV Included: | N |
| Common Elements Included: | N |
| Heat Included: | N |
| Parking Included: | N |
| Condo Tax Included: | N |
| Building Insurance Included: | N |
| Fireplace/Stove: | Y |
| Heat Type: | Forced Air |
| Central Air Conditioning: | Central Air |
| Central Vac: | N |
| Laundry Level: | Syste |
| Ensuite Laundry: | F |
| Sewers: | Sewer |
$
%
Years
This calculator is for demonstration purposes only. Always consult a professional
financial advisor before making personal financial decisions.
| Although the information displayed is believed to be accurate, no warranties or representations are made of any kind. |
| ORION PLATINUM REALTY |
|
|

Lynn Tribbling
Sales Representative
Dir:
416-252-2221
Bus:
416-383-9525
| Virtual Tour | Book Showing | Email a Friend |
Jump To:
At a Glance:
| Type: | Freehold - Semi-Detached |
| Area: | Hamilton |
| Municipality: | Hamilton |
| Neighbourhood: | Waterdown |
| Style: | 2-Storey |
| Approximate Age: | 0-5 |
| Tax: | $6,587.7 |
| Beds: | 4 |
| Baths: | 3 |
| Fireplace: | Y |
| Pool: | None |
Locatin Map:
Payment Calculator:

