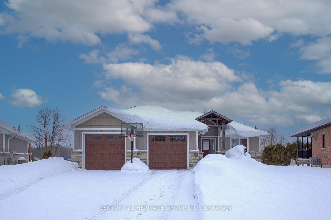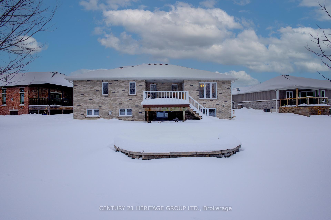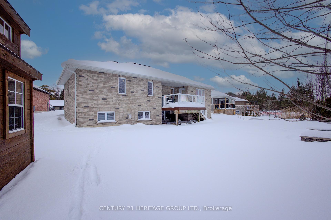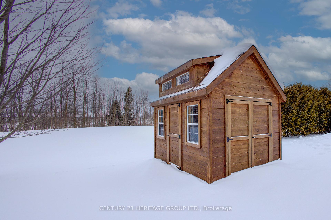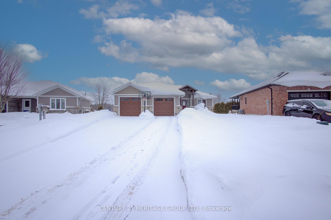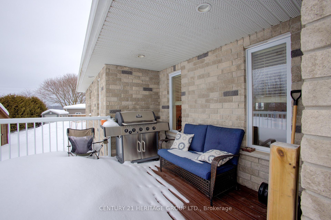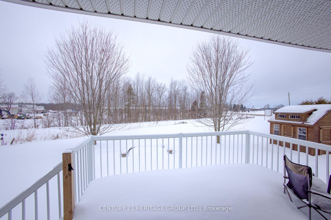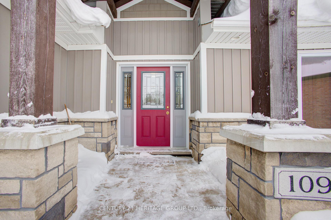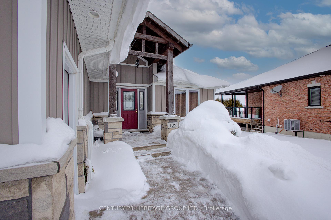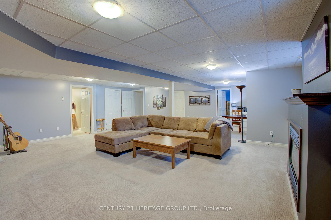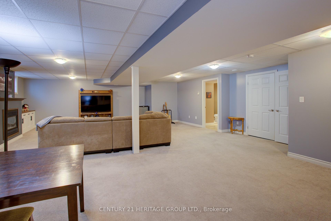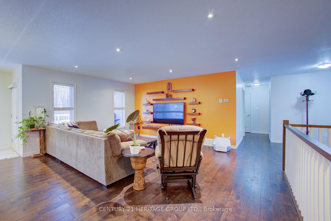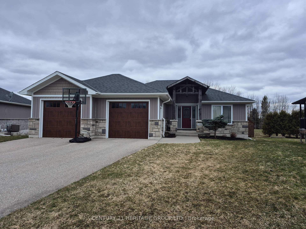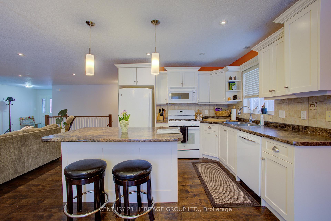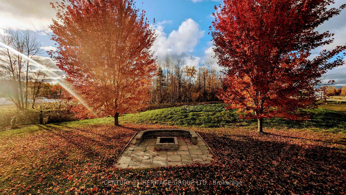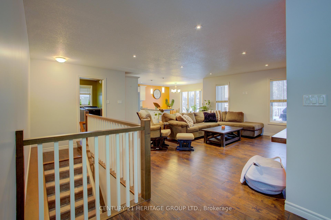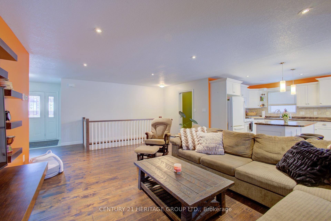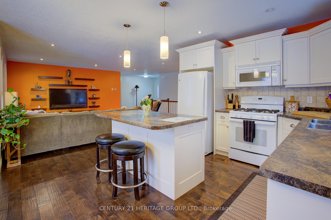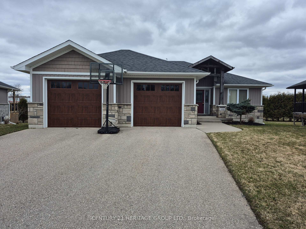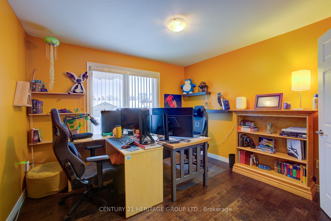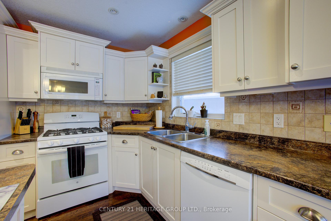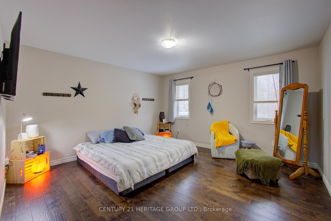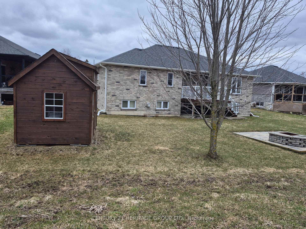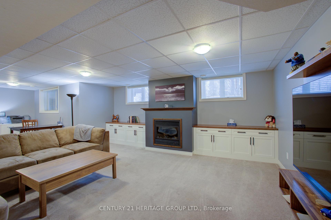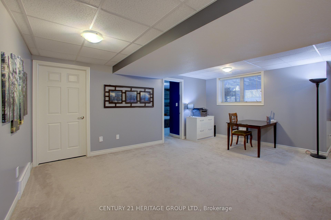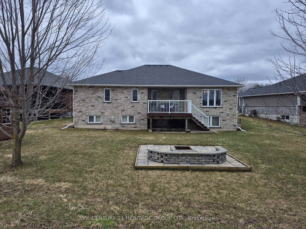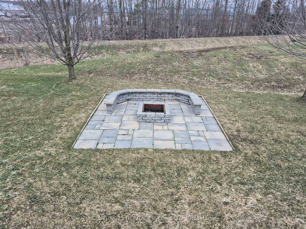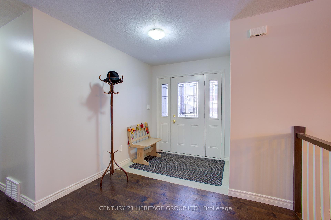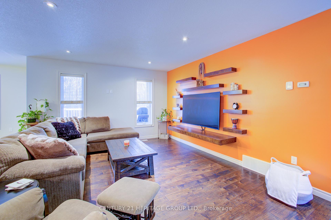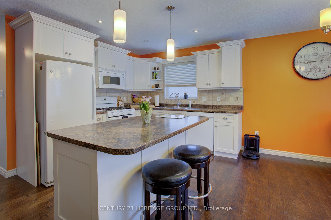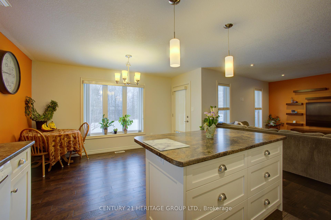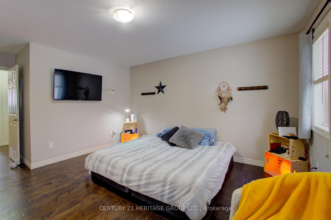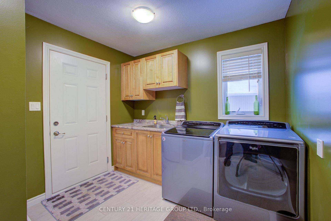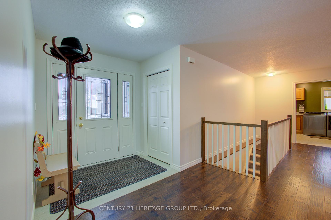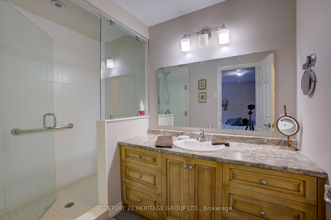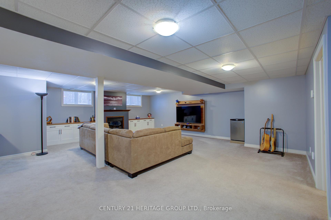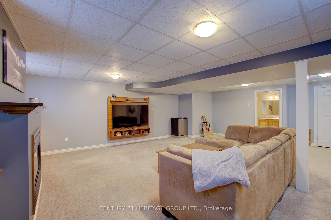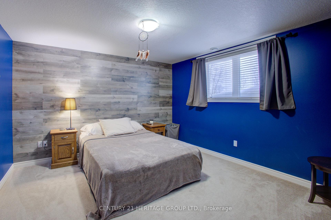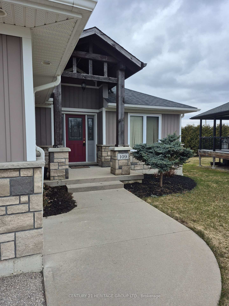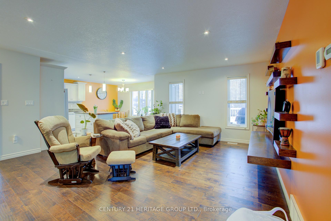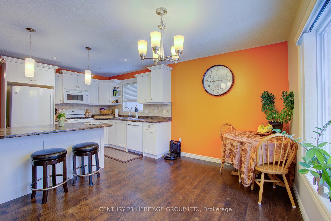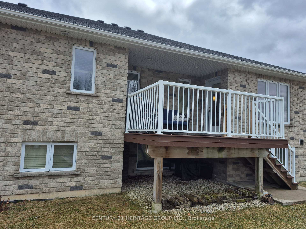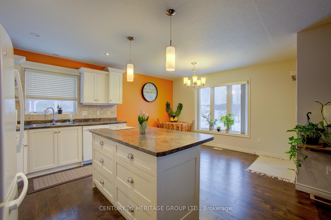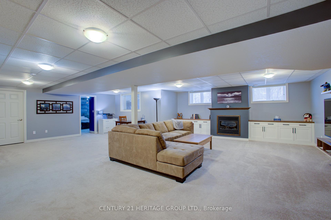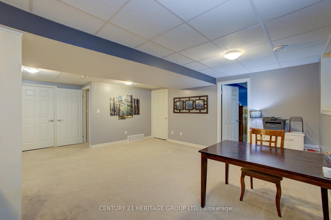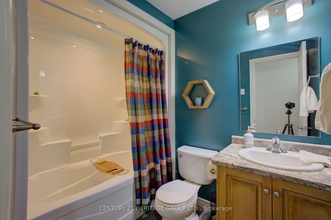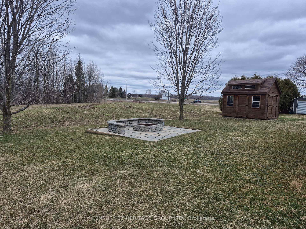$749,900
Available - For Sale
Listing ID: X11964609
109 Tuffy Macdougall Cour , Minto, N0G 1Z0, Wellington
| Stunning Open-Concept Bungalow Backing onto Nature Trails. Fall in love with this expertly crafted bungalow featuring 2+1 bedrooms and 3 bathrooms. The heart of this home showcases a flowing open-concept living space that seamlessly connects to a partially covered deck, perfect for outdoor entertaining. Highlights: spacious primary suite with private ensuite bathroom, convenient main-floor laundry, bright kitchen with breakfast bar and walk-out to the deck, expansive finished basement with oversized rec room with cozy gas fireplace and abundant natural light, double car attached garage. Nestled in a prime location, this home boasts attractive landscaping and backs directly onto scenic walking trails. The finished basement provides additional living space with large windows that flood the area with natural light. This thoughtfully designed home perfectly balances comfort and functionality, offering the ideal setting for both relaxation and entertainment. Don't miss this exceptional property that truly brings the outdoors in! |
| Price | $749,900 |
| Taxes: | $4357.53 |
| Assessment Year: | 2024 |
| Occupancy: | Owner |
| Address: | 109 Tuffy Macdougall Cour , Minto, N0G 1Z0, Wellington |
| Acreage: | < .50 |
| Directions/Cross Streets: | Elora St. N & Tuffy MacDougall |
| Rooms: | 7 |
| Rooms +: | 6 |
| Bedrooms: | 2 |
| Bedrooms +: | 1 |
| Family Room: | F |
| Basement: | Finished, Full |
| Level/Floor | Room | Length(ft) | Width(ft) | Descriptions | |
| Room 1 | Main | Living Ro | 22.3 | 16.24 | Open Concept, B/I Shelves, Hardwood Floor |
| Room 2 | Main | Kitchen | 10.14 | 9.64 | Centre Island, Overlooks Dining, Hardwood Floor |
| Room 3 | Main | Dining Ro | 13.09 | 8.17 | Overlooks Backyard, Walk-Out, Hardwood Floor |
| Room 4 | Main | Laundry | 9.61 | 9.28 | Access To Garage, Ceramic Floor |
| Room 5 | Main | Bathroom | 7.97 | 5.35 | 4 Pc Bath, Ceramic Floor |
| Room 6 | Main | Primary B | 17.81 | 13.74 | 3 Pc Ensuite, Overlooks Backyard, Hardwood Floor |
| Room 7 | Main | Bathroom | 12.46 | 5.44 | 3 Pc Ensuite, Ceramic Floor |
| Room 8 | Main | Bedroom 2 | 11.25 | 7.35 | Overlooks Frontyard, Hardwood Floor |
| Room 9 | Basement | Great Roo | 30.27 | 26.14 | Gas Fireplace, Finished, Broadloom |
| Room 10 | Basement | Bedroom 3 | 14.37 | 12.23 | Large Closet, Finished, Broadloom |
| Room 11 | Basement | Bathroom | 10.23 | 7.94 | 3 Pc Bath, Ceramic Floor |
| Room 12 | Basement | Utility R | 14.83 | 13.32 | Concrete Floor, Unfinished |
| Room 13 | Basement | Other | 10.27 | 7.31 | Concrete Floor, Unfinished |
| Washroom Type | No. of Pieces | Level |
| Washroom Type 1 | 3 | Main |
| Washroom Type 2 | 4 | Main |
| Washroom Type 3 | 3 | Basement |
| Washroom Type 4 | 0 | |
| Washroom Type 5 | 0 |
| Total Area: | 0.00 |
| Approximatly Age: | 6-15 |
| Property Type: | Detached |
| Style: | Bungalow |
| Exterior: | Brick Veneer, Vinyl Siding |
| Garage Type: | Attached |
| (Parking/)Drive: | Private Do |
| Drive Parking Spaces: | 6 |
| Park #1 | |
| Parking Type: | Private Do |
| Park #2 | |
| Parking Type: | Private Do |
| Pool: | None |
| Approximatly Age: | 6-15 |
| Approximatly Square Footage: | 1100-1500 |
| CAC Included: | N |
| Water Included: | N |
| Cabel TV Included: | N |
| Common Elements Included: | N |
| Heat Included: | N |
| Parking Included: | N |
| Condo Tax Included: | N |
| Building Insurance Included: | N |
| Fireplace/Stove: | Y |
| Heat Type: | Forced Air |
| Central Air Conditioning: | Central Air |
| Central Vac: | N |
| Laundry Level: | Syste |
| Ensuite Laundry: | F |
| Elevator Lift: | False |
| Sewers: | Sewer |
| Utilities-Cable: | A |
| Utilities-Hydro: | Y |
$
%
Years
This calculator is for demonstration purposes only. Always consult a professional
financial advisor before making personal financial decisions.
| Although the information displayed is believed to be accurate, no warranties or representations are made of any kind. |
| CENTURY 21 HERITAGE GROUP LTD. |
|
|

Lynn Tribbling
Sales Representative
Dir:
416-252-2221
Bus:
416-383-9525
| Virtual Tour | Book Showing | Email a Friend |
Jump To:
At a Glance:
| Type: | Freehold - Detached |
| Area: | Wellington |
| Municipality: | Minto |
| Neighbourhood: | Minto |
| Style: | Bungalow |
| Approximate Age: | 6-15 |
| Tax: | $4,357.53 |
| Beds: | 2+1 |
| Baths: | 3 |
| Fireplace: | Y |
| Pool: | None |
Locatin Map:
Payment Calculator:

