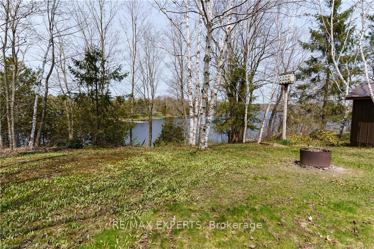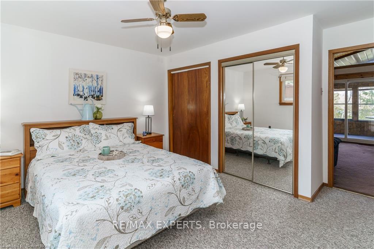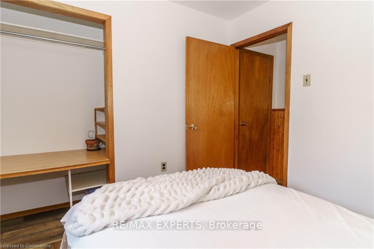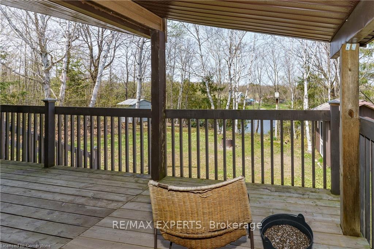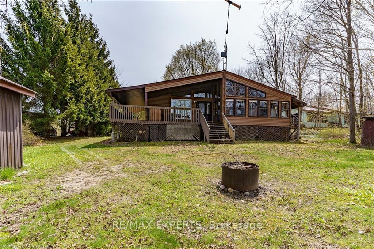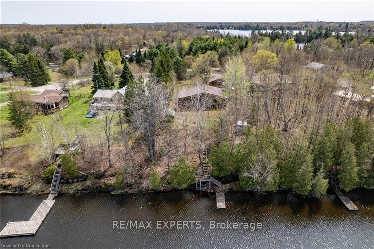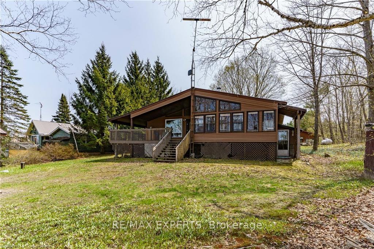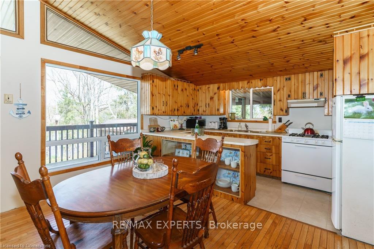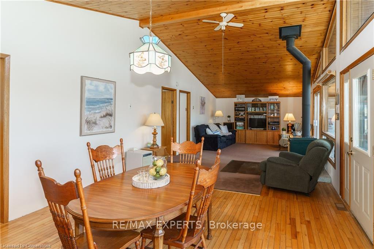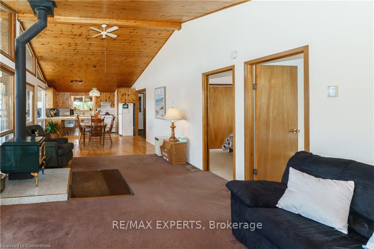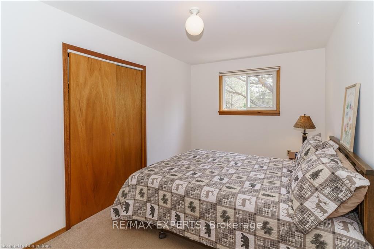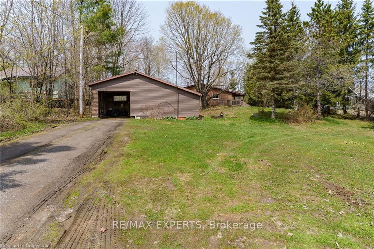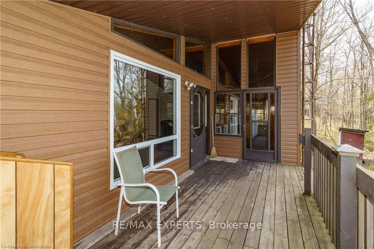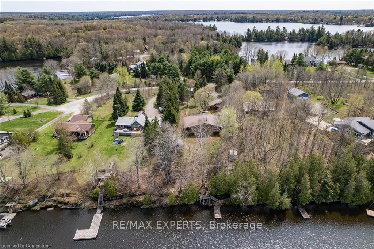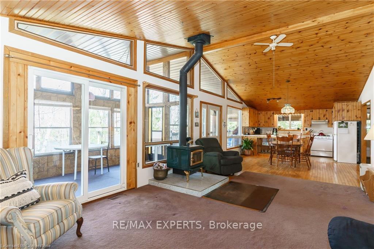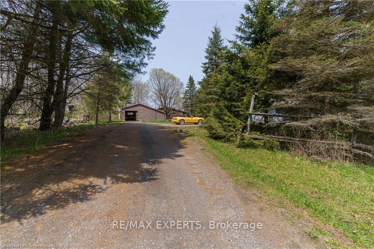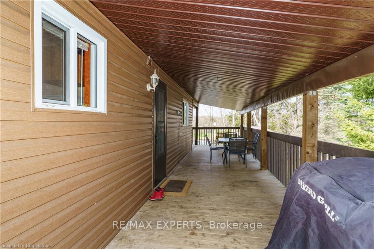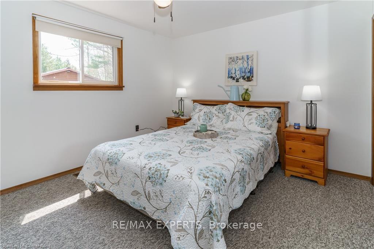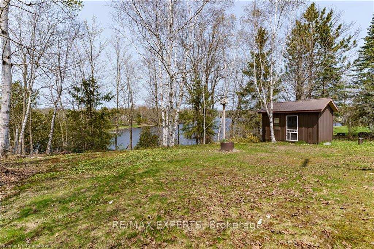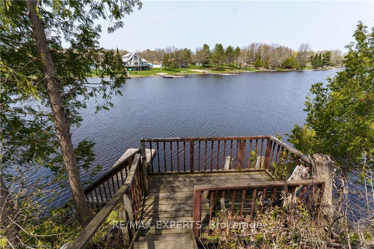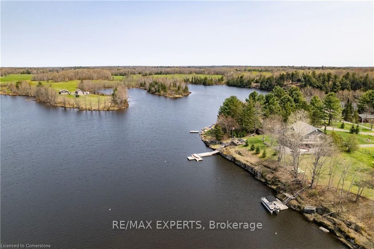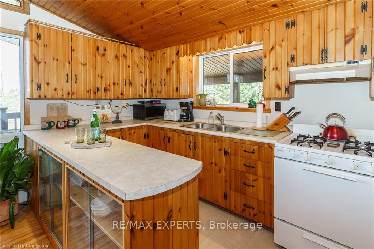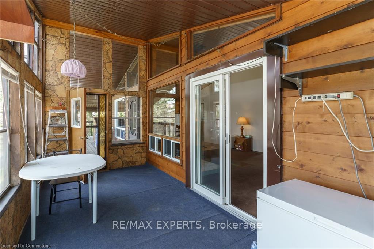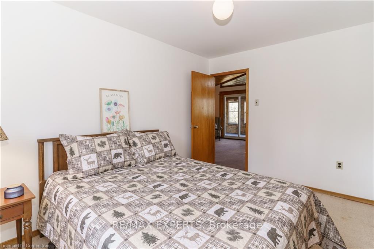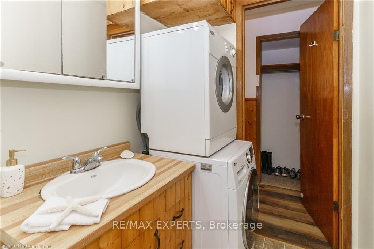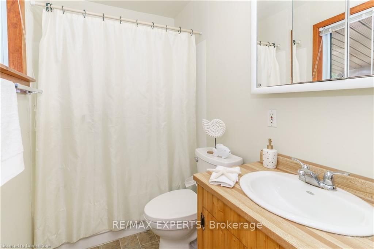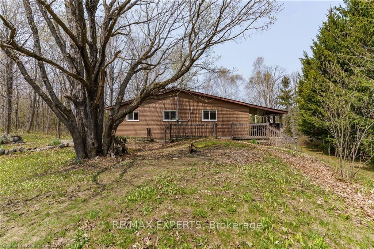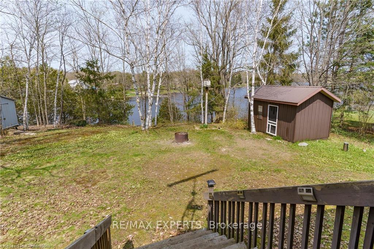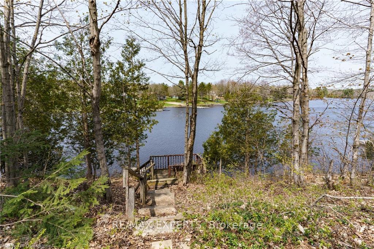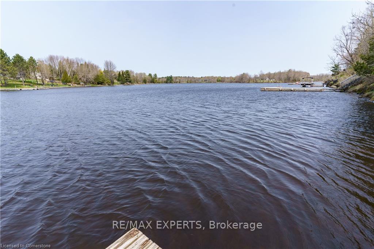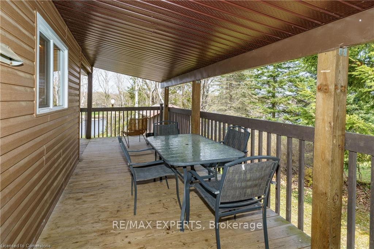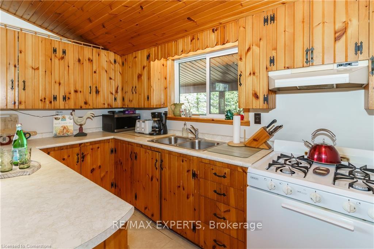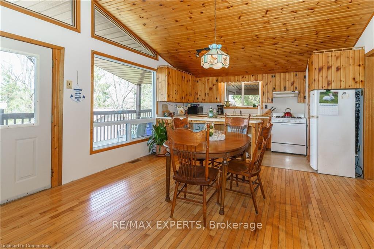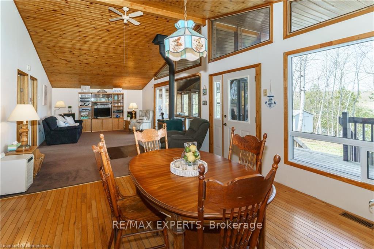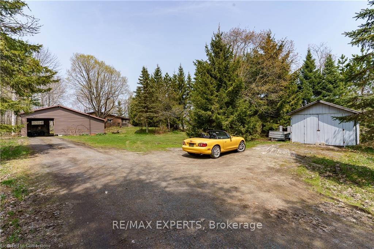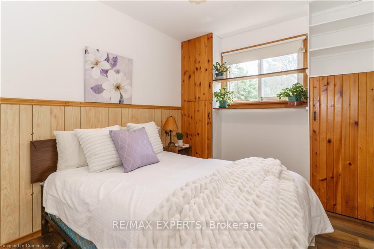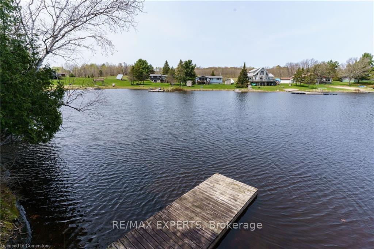$689,900
Available - For Sale
Listing ID: X12112061
86 Stoney Road , McKellar, P2A 0B5, Parry Sound
| Escape to your very own waterfront oasis on the highly desirable Manitouwabing Lake. This year-round home or cottage has 1134 sq ft of living space and is filled with character and charm. With 3 spacious bedrooms, 1 bath, an incredible open-concept kitchen, dining, and living room, and a huge covered deck/porch and sunroom, this property is perfect for hosting family and friends or enjoying quiet moments on your own. sitting on a .759-acre lot with 100ft of water frontage and a depth of 331.73 ft, this property offers plenty of space to explore and play. The metal roof, well, forced air propane furnace, and septic provide added comfort and convenience, ensuring that you can relax and enjoy your surroundings to the fullest. The property also features a large bunky with electricity, currently equipped with a double bed and two single beds, making it the perfect space for guests or additional family members. There is also a carport/shed and an additional shed, providing ample room to store all of your outdoor equipment and toys. Manitouwabing Lake is a full-service inland lake with marinas, public boat launches, beaches, and parks, making it the perfect place for boating and water activities. You can also boat or drive to the renowned 'Ridge at Manitou Golf Club and the picturesque village of McKellar, where you'll find all the amenities you need, including groceries, Middle River Farms, LCBO, food, community center/outdoor rink, and a cottage-season Saturday outdoor market. |
| Price | $689,900 |
| Taxes: | $2875.88 |
| Occupancy: | Owner |
| Address: | 86 Stoney Road , McKellar, P2A 0B5, Parry Sound |
| Directions/Cross Streets: | Hwy 124 to 86 Stoney Road |
| Rooms: | 7 |
| Bedrooms: | 3 |
| Bedrooms +: | 0 |
| Family Room: | F |
| Basement: | Full, Separate Ent |
| Level/Floor | Room | Length(ft) | Width(ft) | Descriptions | |
| Room 1 | Ground | Kitchen | 6.36 | 10.63 | Open Concept, Vaulted Ceiling(s) |
| Room 2 | Ground | Dining Ro | 11.09 | 12.86 | Open Concept, Hardwood Floor, W/O To Deck |
| Room 3 | Ground | Living Ro | 21.06 | 12.86 | Open Concept, Wood Stove, W/O To Sunroom |
| Room 4 | Ground | Primary B | 12.76 | 10.79 | Closet |
| Room 5 | Ground | Bedroom 2 | 13.12 | 8.46 | Closet |
| Room 6 | Ground | Bedroom 3 | 9.58 | 8.13 | |
| Room 7 | Ground | Bathroom | 4.49 | 9.71 | 4 Pc Bath |
| Washroom Type | No. of Pieces | Level |
| Washroom Type 1 | 4 | Main |
| Washroom Type 2 | 0 | |
| Washroom Type 3 | 0 | |
| Washroom Type 4 | 0 | |
| Washroom Type 5 | 0 |
| Total Area: | 0.00 |
| Approximatly Age: | 31-50 |
| Property Type: | Detached |
| Style: | Bungalow |
| Exterior: | Vinyl Siding |
| Garage Type: | Detached |
| (Parking/)Drive: | Private Do |
| Drive Parking Spaces: | 7 |
| Park #1 | |
| Parking Type: | Private Do |
| Park #2 | |
| Parking Type: | Private Do |
| Pool: | None |
| Other Structures: | Garden Shed |
| Approximatly Age: | 31-50 |
| Approximatly Square Footage: | 1100-1500 |
| Property Features: | Beach, Golf |
| CAC Included: | N |
| Water Included: | N |
| Cabel TV Included: | N |
| Common Elements Included: | N |
| Heat Included: | N |
| Parking Included: | N |
| Condo Tax Included: | N |
| Building Insurance Included: | N |
| Fireplace/Stove: | Y |
| Heat Type: | Forced Air |
| Central Air Conditioning: | None |
| Central Vac: | N |
| Laundry Level: | Syste |
| Ensuite Laundry: | F |
| Sewers: | Septic |
| Water: | Drilled W |
| Water Supply Types: | Drilled Well |
| Utilities-Hydro: | Y |
$
%
Years
This calculator is for demonstration purposes only. Always consult a professional
financial advisor before making personal financial decisions.
| Although the information displayed is believed to be accurate, no warranties or representations are made of any kind. |
| RE/MAX EXPERTS |
|
|

Lynn Tribbling
Sales Representative
Dir:
416-252-2221
Bus:
416-383-9525
| Virtual Tour | Book Showing | Email a Friend |
Jump To:
At a Glance:
| Type: | Freehold - Detached |
| Area: | Parry Sound |
| Municipality: | McKellar |
| Neighbourhood: | McKellar |
| Style: | Bungalow |
| Approximate Age: | 31-50 |
| Tax: | $2,875.88 |
| Beds: | 3 |
| Baths: | 1 |
| Fireplace: | Y |
| Pool: | None |
Locatin Map:
Payment Calculator:

