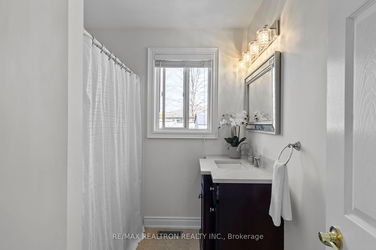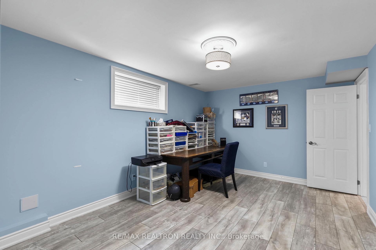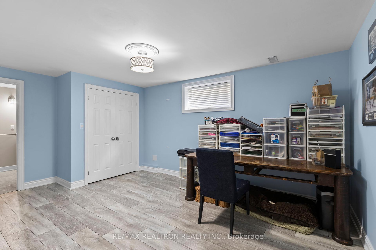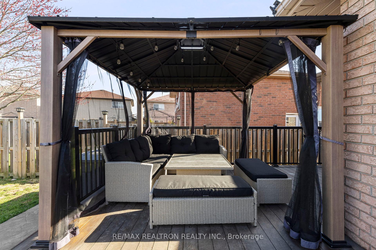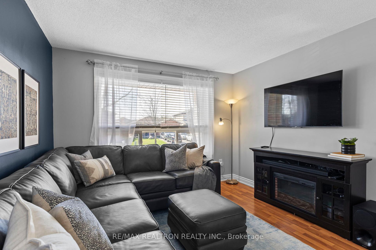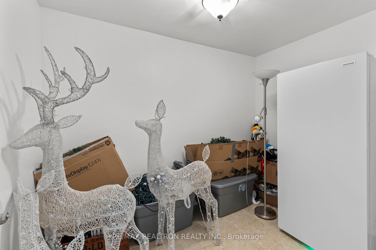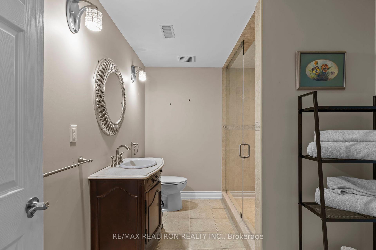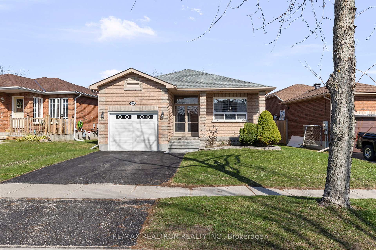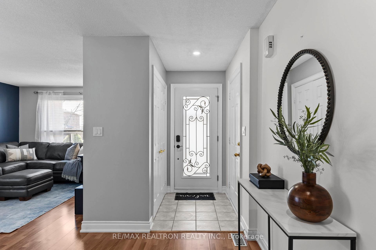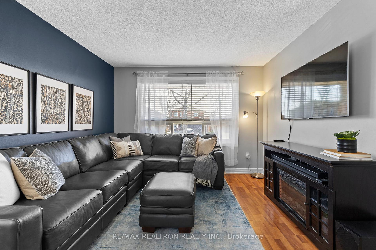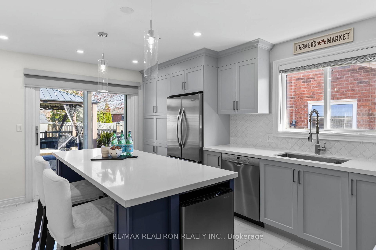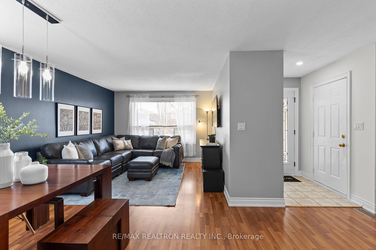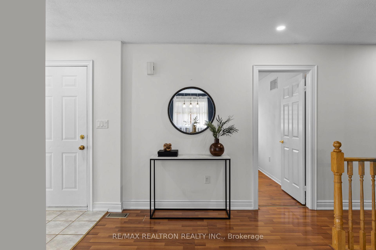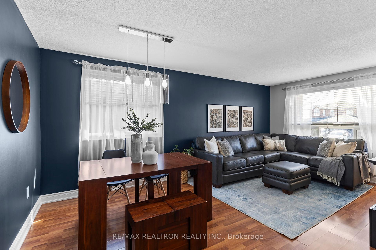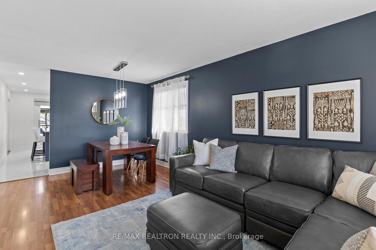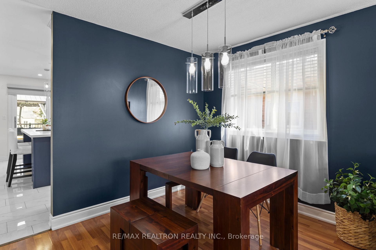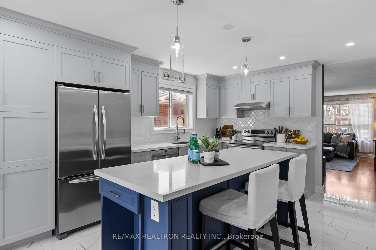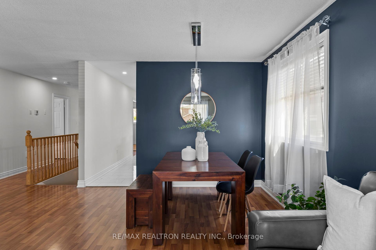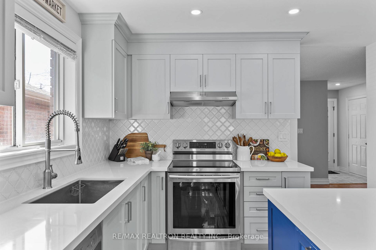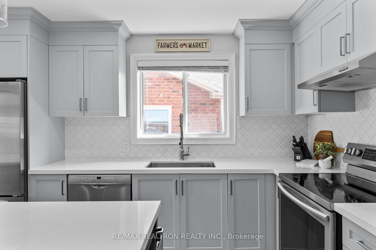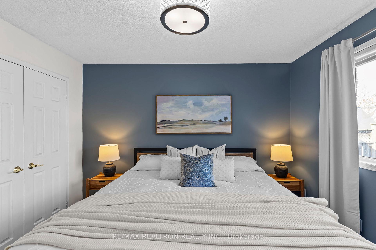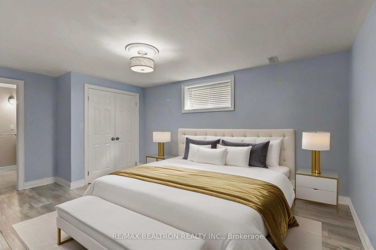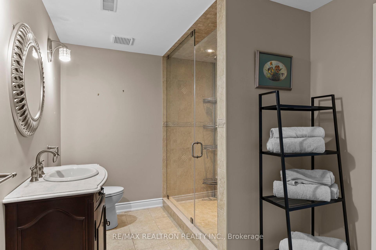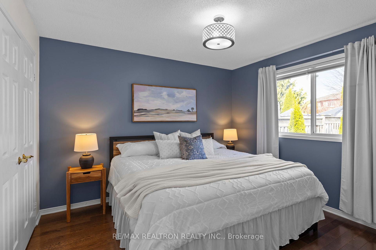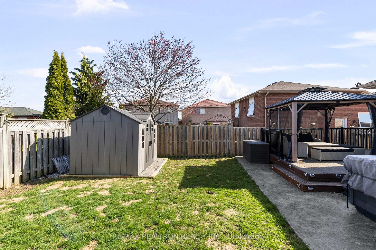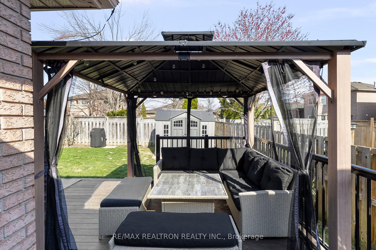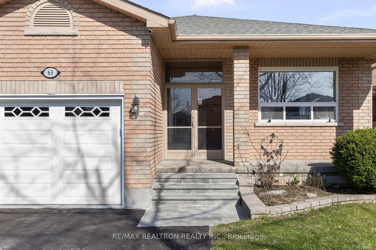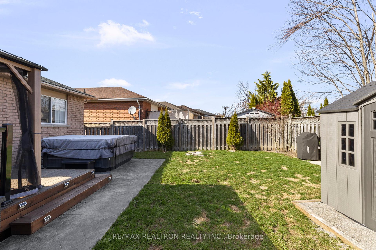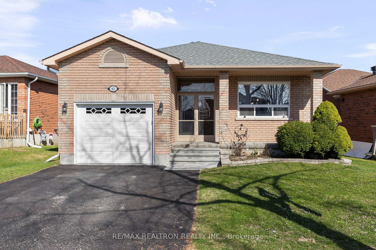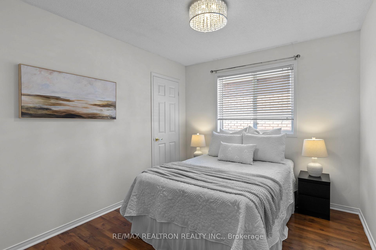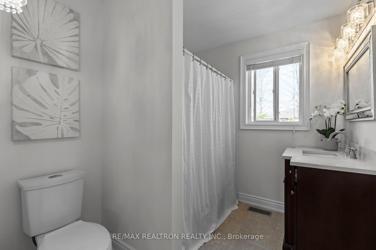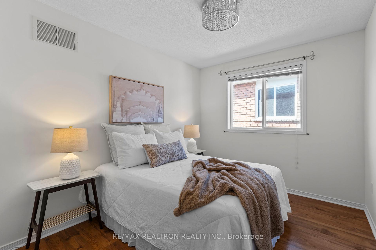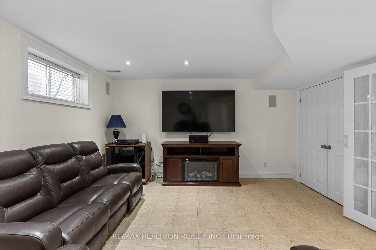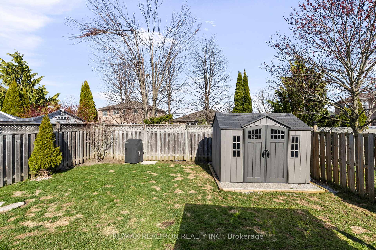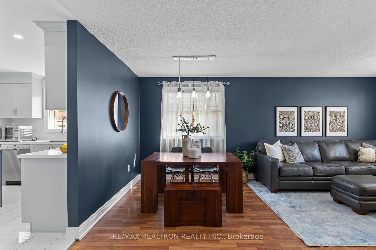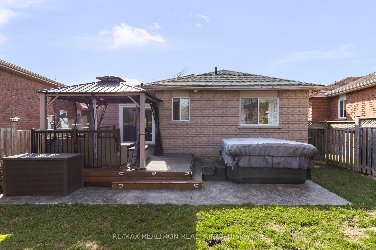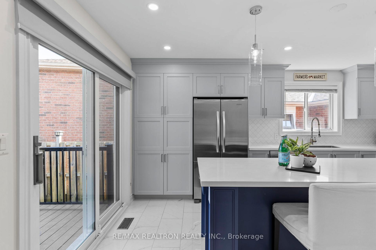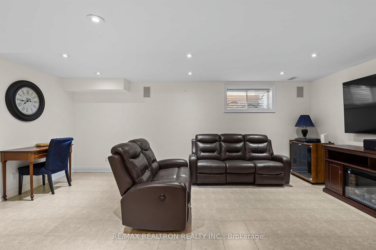$749,999
Available - For Sale
Listing ID: S12112021
63 Butternut Driv , Barrie, L4N 9Z8, Simcoe
| Welcome To This Beautifully Updated 3+1 Bedroom Bungalow In Barries Desirable Holly Community! Located Just Minutes From Tangle Creek Golf Course, Top-Rated Schools, Parks, Shopping, And With Easy Highway Access, This Home Offers The Perfect Blend Of Comfort And Convenience. The Modern Kitchen Features Quartz Countertops, Extended Cabinet Millwork, Stainless Steel Appliances, A Spacious Island & Pot Lights. The Open-Concept Living And Dining Area Is Perfect For Family And Enjoys Lots Of Natural Light. A Fully Finished Basement Includes A Large Rec Room With Built-In Speakers (As Is), An Extra Bedroom, Office, And 3-Piece Ensuite Offering Great In-Law Suite Potential. Additional Highlights Include Indoor Garage Access, A Cold Cellar, And Ample Storage. Step Outside To A Fully Fenced Yard With A Premium IPE Brazilian Hardwood Deck (2023), Jacuzzi Hot Tub (2021), And A Durable Lifetime Shed. Recent Upgrades: New Patio Door (2023), 200 Amp Service (2024), New Heat Pump (2023), And Attic Insulation Top-Up To R60 (2023). Move-In Ready And Ideal For Families Or Multi-Generational Living! |
| Price | $749,999 |
| Taxes: | $4439.00 |
| Assessment Year: | 2024 |
| Occupancy: | Owner |
| Address: | 63 Butternut Driv , Barrie, L4N 9Z8, Simcoe |
| Directions/Cross Streets: | Timothy LN &Marsellus DR |
| Rooms: | 6 |
| Rooms +: | 2 |
| Bedrooms: | 3 |
| Bedrooms +: | 1 |
| Family Room: | T |
| Basement: | Finished |
| Level/Floor | Room | Length(ft) | Width(ft) | Descriptions | |
| Room 1 | Main | Living Ro | 19.29 | 11.18 | Laminate, Open Concept, Window |
| Room 2 | Main | Kitchen | 16.79 | 11.18 | Centre Island, Walk-Out, Quartz Counter |
| Room 3 | Main | Primary B | 11.38 | 10.1 | Laminate, Double Closet, Window |
| Room 4 | Main | Bedroom 2 | 10.1 | 8.07 | Laminate, Closet, Window |
| Room 5 | Main | Bedroom 3 | 10.1 | 9.38 | Laminate, Closet, Window |
| Room 6 | Main | Bathroom | 8.07 | 6.1 | Ceramic Floor, 4 Pc Bath, Window |
| Room 7 | Basement | Recreatio | 19.98 | 10.5 | Ceramic Floor, Pot Lights, French Doors |
| Room 8 | Basement | Bedroom 4 | 16.79 | 10.07 | Laminate, Window, Closet |
| Room 9 | Basement | Office | 9.77 | 6.79 | Ceramic Floor |
| Room 10 | Basement | Bathroom | 10.89 | 7.58 | Ceramic Floor, 3 Pc Ensuite |
| Room 11 | Ground | Laundry | 11.09 | 8.4 | |
| Room 12 | Ground | Cold Room | 17.88 | 4.3 |
| Washroom Type | No. of Pieces | Level |
| Washroom Type 1 | 4 | Main |
| Washroom Type 2 | 3 | Basement |
| Washroom Type 3 | 0 | |
| Washroom Type 4 | 0 | |
| Washroom Type 5 | 0 |
| Total Area: | 0.00 |
| Approximatly Age: | 16-30 |
| Property Type: | Detached |
| Style: | Bungalow |
| Exterior: | Brick |
| Garage Type: | Attached |
| Drive Parking Spaces: | 2 |
| Pool: | None |
| Approximatly Age: | 16-30 |
| Approximatly Square Footage: | 1100-1500 |
| CAC Included: | N |
| Water Included: | N |
| Cabel TV Included: | N |
| Common Elements Included: | N |
| Heat Included: | N |
| Parking Included: | N |
| Condo Tax Included: | N |
| Building Insurance Included: | N |
| Fireplace/Stove: | N |
| Heat Type: | Forced Air |
| Central Air Conditioning: | Central Air |
| Central Vac: | Y |
| Laundry Level: | Syste |
| Ensuite Laundry: | F |
| Sewers: | Sewer |
$
%
Years
This calculator is for demonstration purposes only. Always consult a professional
financial advisor before making personal financial decisions.
| Although the information displayed is believed to be accurate, no warranties or representations are made of any kind. |
| RE/MAX REALTRON REALTY INC. |
|
|

Lynn Tribbling
Sales Representative
Dir:
416-252-2221
Bus:
416-383-9525
| Virtual Tour | Book Showing | Email a Friend |
Jump To:
At a Glance:
| Type: | Freehold - Detached |
| Area: | Simcoe |
| Municipality: | Barrie |
| Neighbourhood: | Holly |
| Style: | Bungalow |
| Approximate Age: | 16-30 |
| Tax: | $4,439 |
| Beds: | 3+1 |
| Baths: | 2 |
| Fireplace: | N |
| Pool: | None |
Locatin Map:
Payment Calculator:

