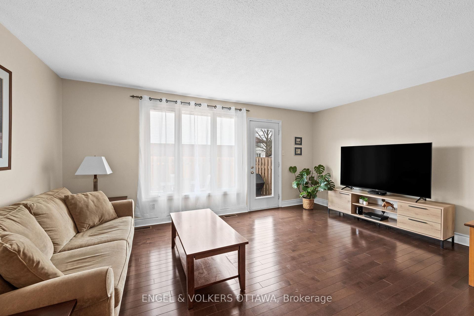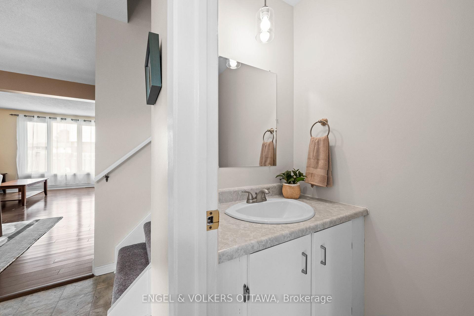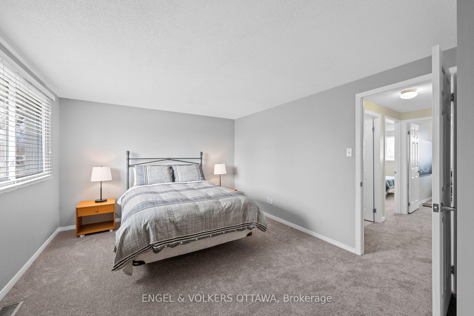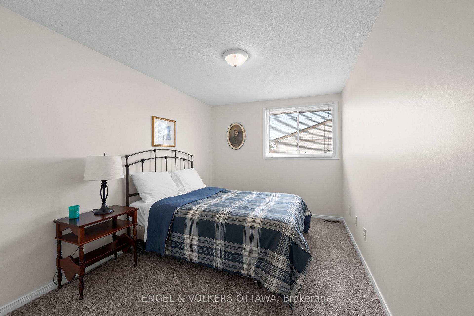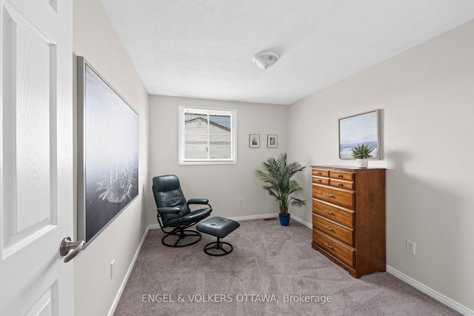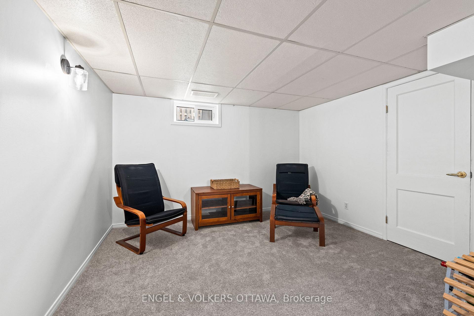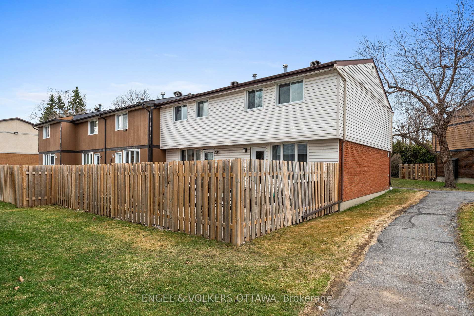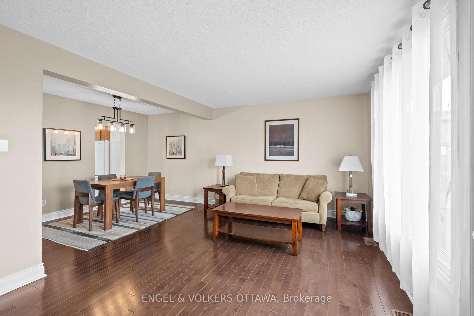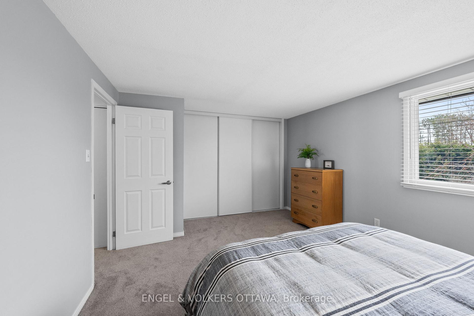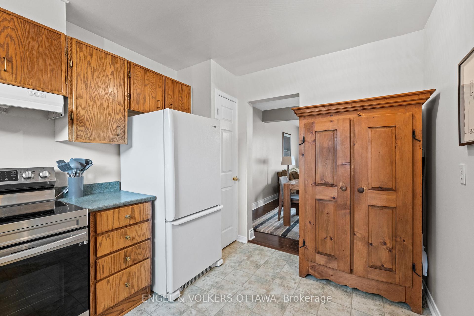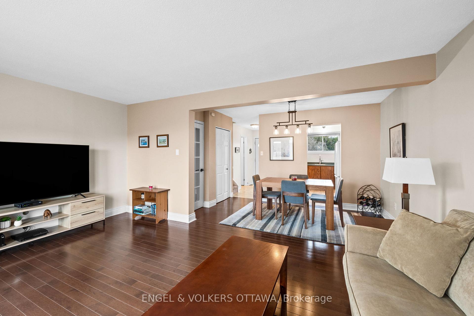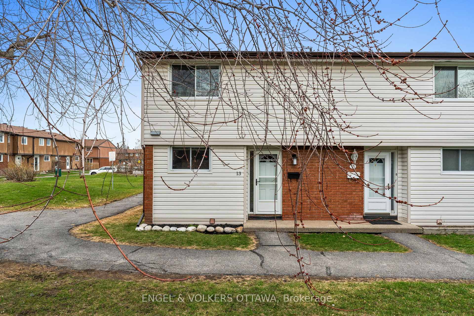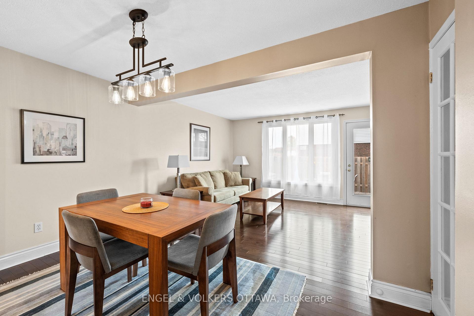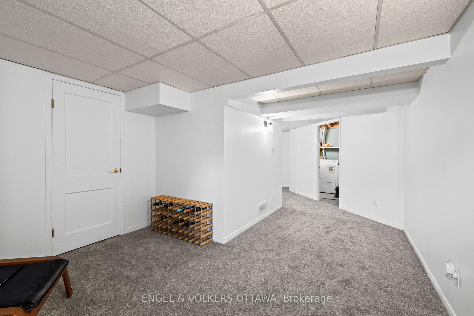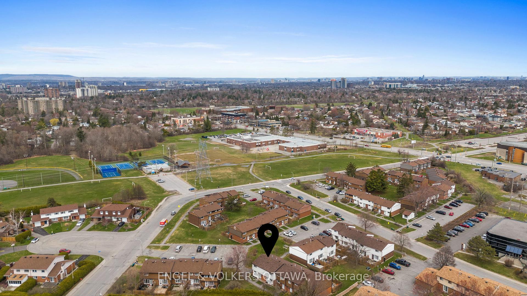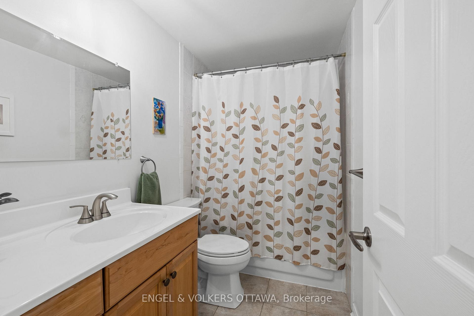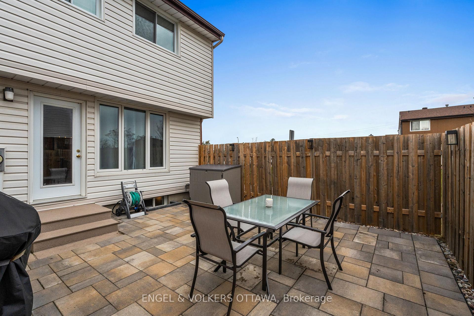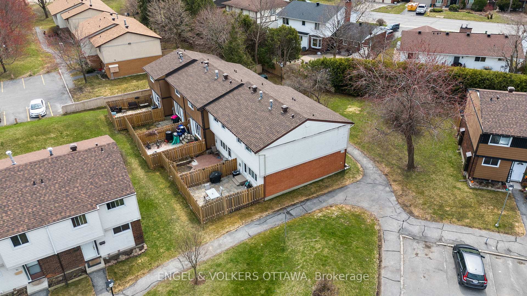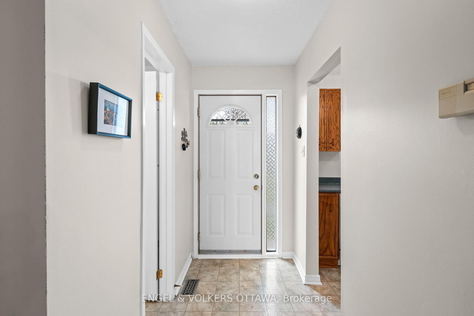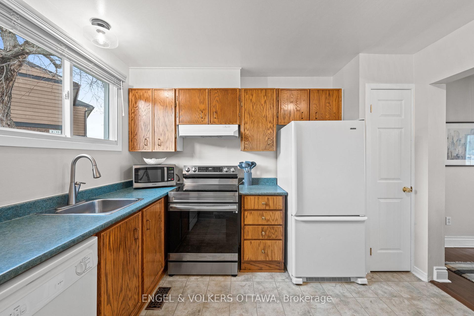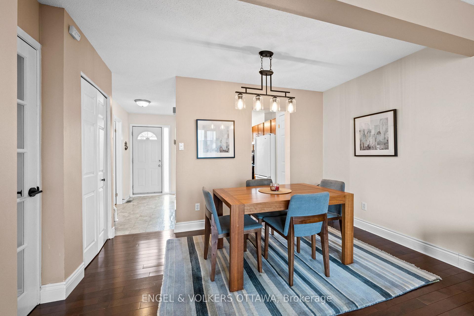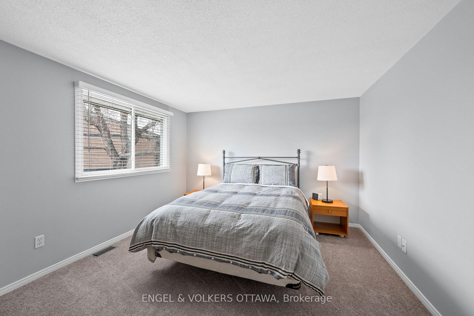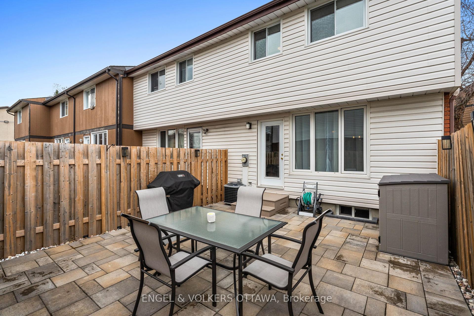$419,900
Available - For Sale
Listing ID: X12111980
13 Bellman Driv , South of Baseline to Knoxdale, K2H 8S3, Ottawa
| Welcome to 13 Bellman Drive, located in the highly sought-after Arlington Woods community. This meticulously maintained three-bedroom townhome condo offers a prime location close to schools, shopping, public transit, and a variety of local amenities. The main floor features gleaming hardwood floors and ample space for entertaining, with a spacious living room that flows into the adjoining dining area. The well-appointed kitchen includes all appliances. Upstairs, you will find brand new carpeting throughout, a generously sized primary bedroom with double closets, and two additional spacious bedrooms, along with a four-piece bathroom. The finished lower level offers a cozy rec room, laundry area, and plenty of storage space. Outside, enjoy a fully fenced and professionally landscaped yard with an interlock patio - perfect for relaxing or entertaining. |
| Price | $419,900 |
| Taxes: | $2650.00 |
| Assessment Year: | 2024 |
| Occupancy: | Owner |
| Address: | 13 Bellman Driv , South of Baseline to Knoxdale, K2H 8S3, Ottawa |
| Postal Code: | K2H 8S3 |
| Province/State: | Ottawa |
| Directions/Cross Streets: | Knoxdale & Greenbank |
| Level/Floor | Room | Length(ft) | Width(ft) | Descriptions | |
| Room 1 | Ground | Kitchen | 11.32 | 8.53 | |
| Room 2 | Ground | Living Ro | 17.38 | 11.81 | |
| Room 3 | Ground | Dining Ro | 11.81 | 7.81 | |
| Room 4 | Ground | Foyer | 10.86 | 4.49 | 2 Pc Bath |
| Room 5 | Ground | Bathroom | 7.41 | 4.26 | |
| Room 6 | Second | Primary B | 15.19 | 12.2 | |
| Room 7 | Second | Bedroom 2 | 11.22 | 8.86 | |
| Room 8 | Second | Bedroom 3 | 14.69 | 8.2 | |
| Room 9 | Second | Bathroom | 8.2 | 5.35 | 4 Pc Bath |
| Room 10 | Basement | Recreatio | 12.69 | 22.14 | |
| Room 11 | Basement | Laundry | 8.53 | 8.63 | |
| Room 12 |
| Washroom Type | No. of Pieces | Level |
| Washroom Type 1 | 2 | Ground |
| Washroom Type 2 | 4 | Second |
| Washroom Type 3 | 0 | |
| Washroom Type 4 | 0 | |
| Washroom Type 5 | 0 |
| Total Area: | 0.00 |
| Washrooms: | 2 |
| Heat Type: | Forced Air |
| Central Air Conditioning: | Central Air |
| Elevator Lift: | False |
$
%
Years
This calculator is for demonstration purposes only. Always consult a professional
financial advisor before making personal financial decisions.
| Although the information displayed is believed to be accurate, no warranties or representations are made of any kind. |
| ENGEL & VOLKERS OTTAWA |
|
|

Lynn Tribbling
Sales Representative
Dir:
416-252-2221
Bus:
416-383-9525
| Virtual Tour | Book Showing | Email a Friend |
Jump To:
At a Glance:
| Type: | Com - Condo Townhouse |
| Area: | Ottawa |
| Municipality: | South of Baseline to Knoxdale |
| Neighbourhood: | 7605 - Arlington Woods |
| Style: | 2-Storey |
| Tax: | $2,650 |
| Maintenance Fee: | $479 |
| Beds: | 3 |
| Baths: | 2 |
| Fireplace: | N |
Locatin Map:
Payment Calculator:

