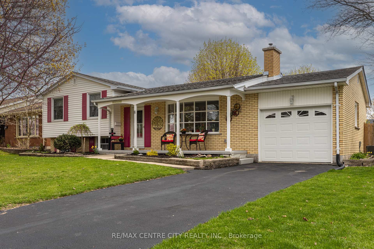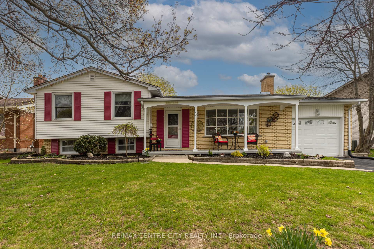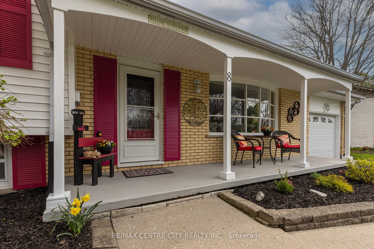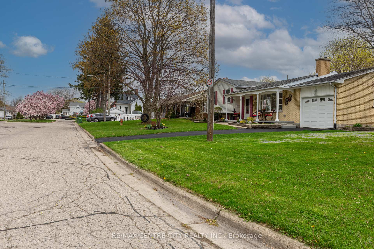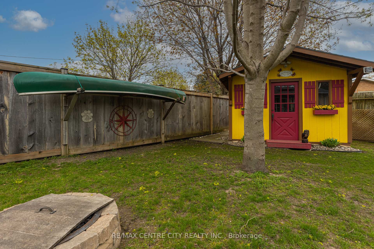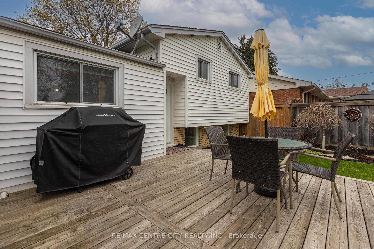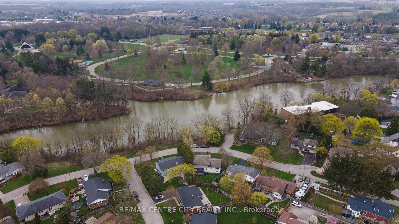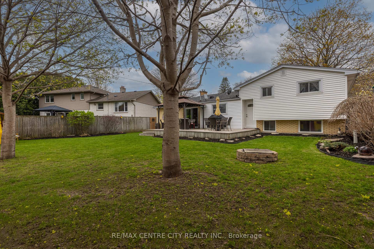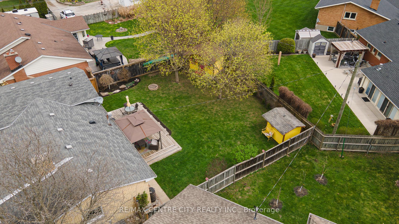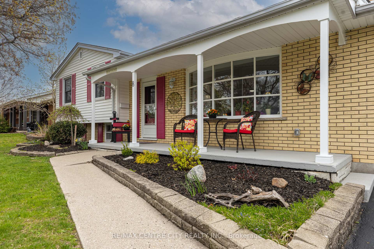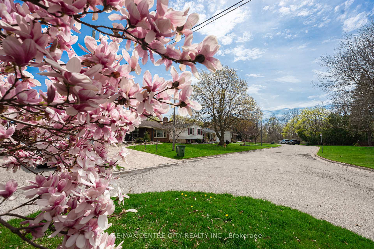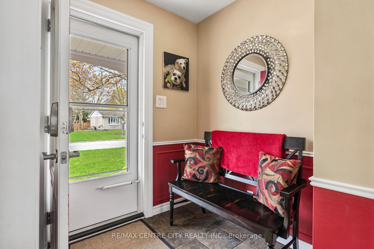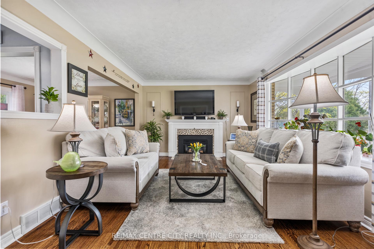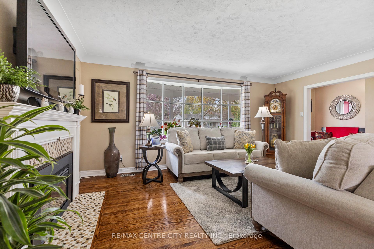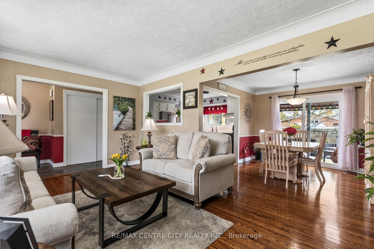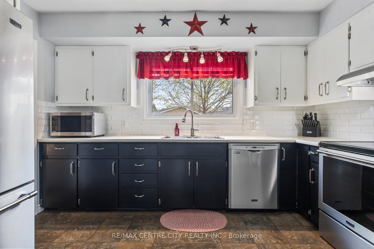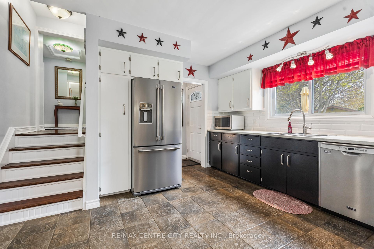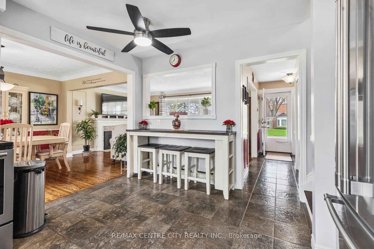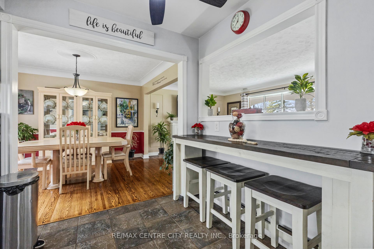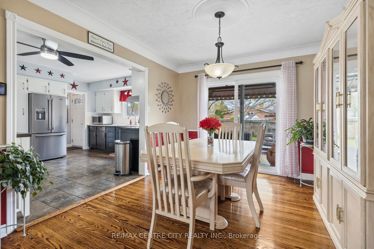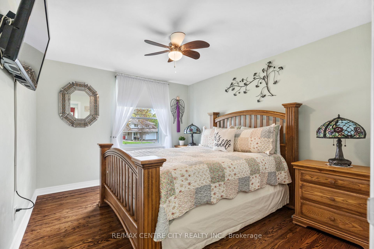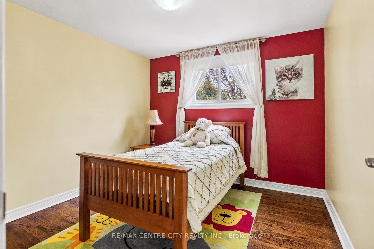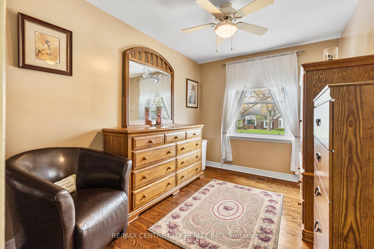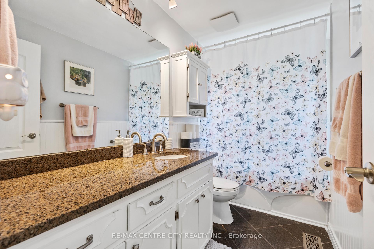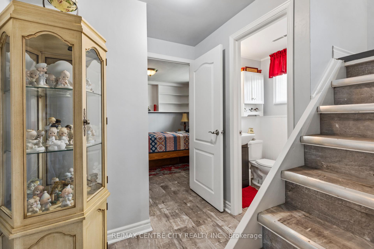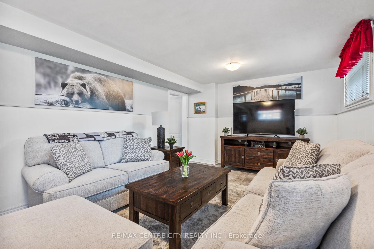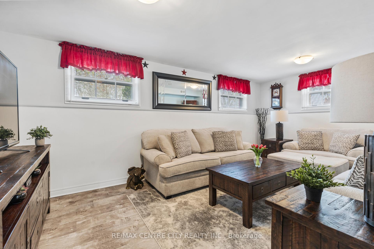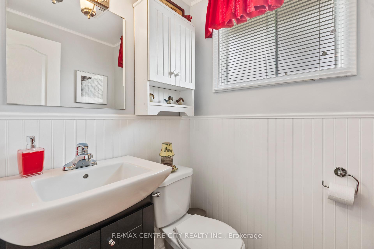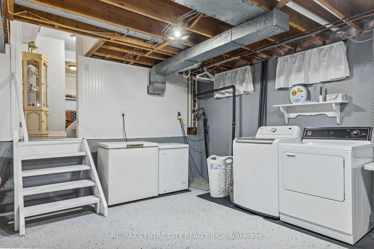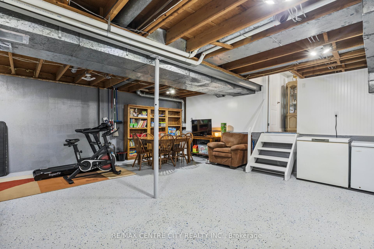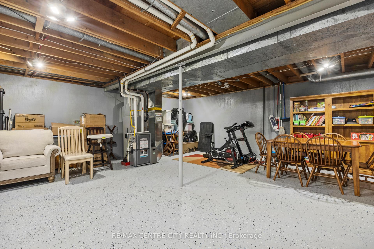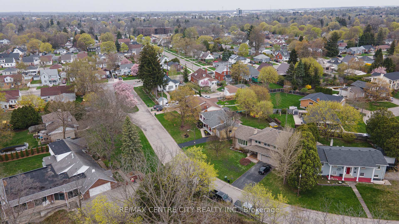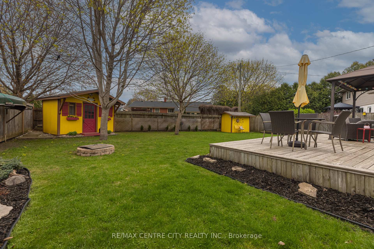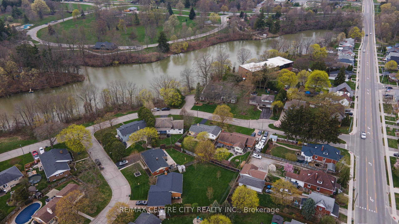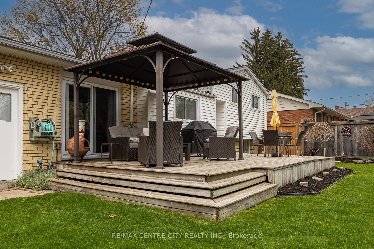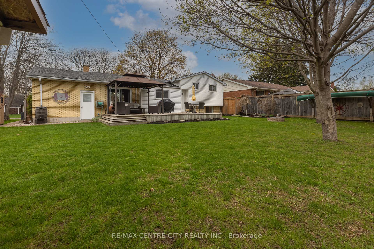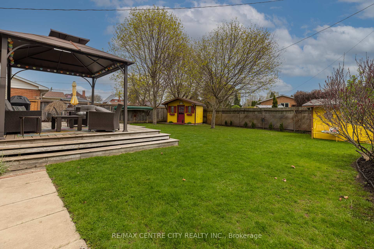$699,900
Available - For Sale
Listing ID: X12111957
8 Parkview Driv , St. Thomas, N5R 4B5, Elgin
| Welcome home! This 4 level sidesplit in a great neighbourhood is sure to impress. As you enter the front door the pride of ownership is evident. The main floor is home to a spacious kitchen, living room complete with gas fireplace and beautiful views of the magnolia trees on the city street as well as the ravine overlooking Pinafore lake where you can drop your canoe included with the home. Also on the main floor is the formal dining room with access to the rear yard with covered deck, 2 sheds and access to the 23ft x 11ft garage with insulated doors. The upper level is host to 3 bedrooms and updated 4pc bathroom. As you move to the lower level you are welcomed by a large family room, 4th bedroom and 2pc bathroom. The basement is where you will find the laundry room finished with epoxy floors, furnace, and development potential. Updates include; furnace and A/C (2022), breaker panel (2022), kitchen appliances and faucets (2019), garage door, all interior and exterior doors(2018), trim throughout (2021), flooring on second level (2021), LED lighting in basement, shingles (2013) Kitchen Cabinets refaced and hardware upgraded |
| Price | $699,900 |
| Taxes: | $3610.00 |
| Assessment Year: | 2024 |
| Occupancy: | Owner |
| Address: | 8 Parkview Driv , St. Thomas, N5R 4B5, Elgin |
| Directions/Cross Streets: | ELM ST AND PARKVIEW |
| Rooms: | 12 |
| Bedrooms: | 3 |
| Bedrooms +: | 1 |
| Family Room: | T |
| Basement: | Development |
| Level/Floor | Room | Length(ft) | Width(ft) | Descriptions | |
| Room 1 | Main | Living Ro | 16.63 | 11.15 | |
| Room 2 | Main | Dining Ro | 10.89 | 10.07 | |
| Room 3 | Main | Kitchen | 12.82 | 8.99 | |
| Room 4 | Main | Foyer | 5.35 | 11.15 | |
| Room 5 | Upper | Bathroom | 9.32 | 4.56 | 4 Pc Bath |
| Room 6 | Upper | Bedroom 2 | 7.61 | 10.66 | |
| Room 7 | Upper | Bedroom 3 | 9.41 | 9.64 | |
| Room 8 | Upper | Primary B | 9.41 | 9.64 | |
| Room 9 | Lower | Bedroom 4 | 8.95 | 10.76 | |
| Room 10 | Lower | Family Ro | 17534.88 | 11.05 | |
| Room 11 | Basement | Laundry | 22.83 | 22.53 |
| Washroom Type | No. of Pieces | Level |
| Washroom Type 1 | 4 | Upper |
| Washroom Type 2 | 2 | Lower |
| Washroom Type 3 | 0 | |
| Washroom Type 4 | 0 | |
| Washroom Type 5 | 0 |
| Total Area: | 0.00 |
| Approximatly Age: | 51-99 |
| Property Type: | Detached |
| Style: | Sidesplit 4 |
| Exterior: | Brick, Vinyl Siding |
| Garage Type: | Attached |
| (Parking/)Drive: | Private |
| Drive Parking Spaces: | 2 |
| Park #1 | |
| Parking Type: | Private |
| Park #2 | |
| Parking Type: | Private |
| Pool: | None |
| Approximatly Age: | 51-99 |
| Approximatly Square Footage: | 1100-1500 |
| CAC Included: | N |
| Water Included: | N |
| Cabel TV Included: | N |
| Common Elements Included: | N |
| Heat Included: | N |
| Parking Included: | N |
| Condo Tax Included: | N |
| Building Insurance Included: | N |
| Fireplace/Stove: | Y |
| Heat Type: | Forced Air |
| Central Air Conditioning: | Central Air |
| Central Vac: | N |
| Laundry Level: | Syste |
| Ensuite Laundry: | F |
| Sewers: | Sewer |
$
%
Years
This calculator is for demonstration purposes only. Always consult a professional
financial advisor before making personal financial decisions.
| Although the information displayed is believed to be accurate, no warranties or representations are made of any kind. |
| RE/MAX CENTRE CITY REALTY INC. |
|
|

Lynn Tribbling
Sales Representative
Dir:
416-252-2221
Bus:
416-383-9525
| Virtual Tour | Book Showing | Email a Friend |
Jump To:
At a Glance:
| Type: | Freehold - Detached |
| Area: | Elgin |
| Municipality: | St. Thomas |
| Neighbourhood: | St. Thomas |
| Style: | Sidesplit 4 |
| Approximate Age: | 51-99 |
| Tax: | $3,610 |
| Beds: | 3+1 |
| Baths: | 2 |
| Fireplace: | Y |
| Pool: | None |
Locatin Map:
Payment Calculator:

