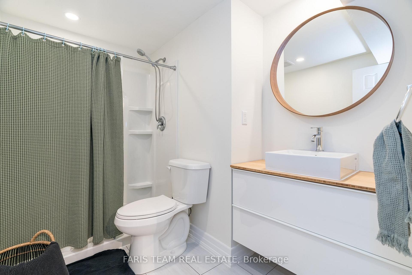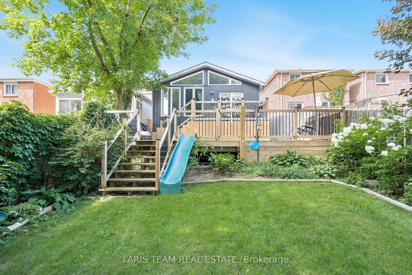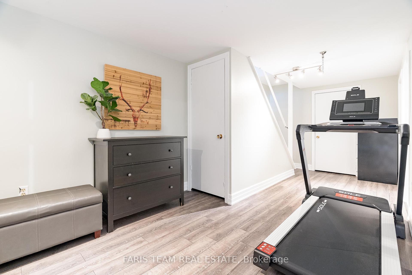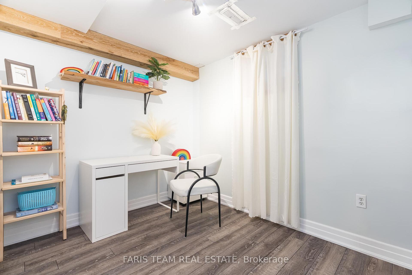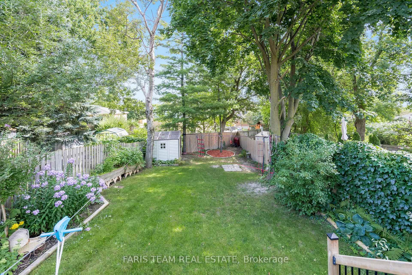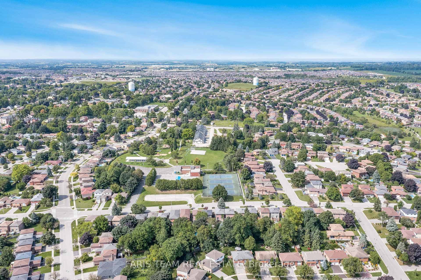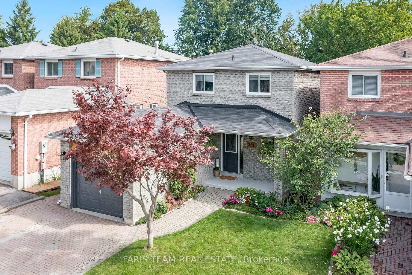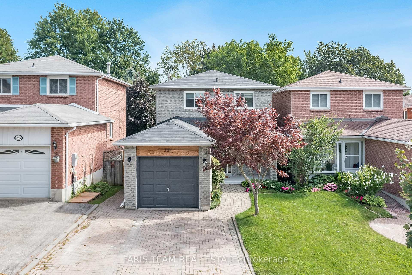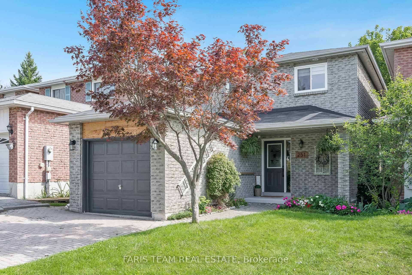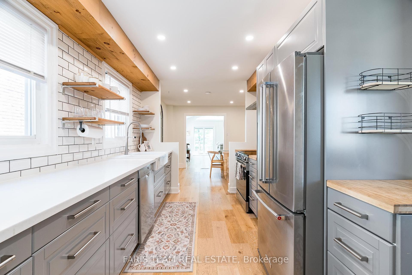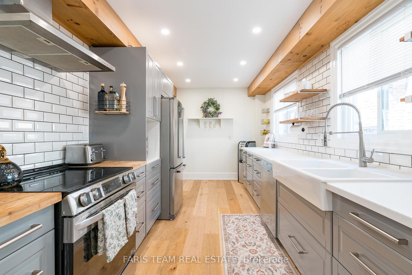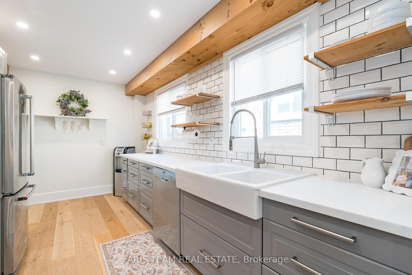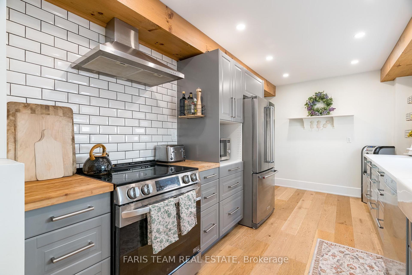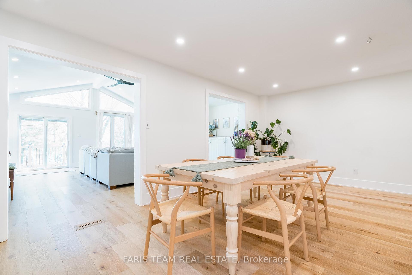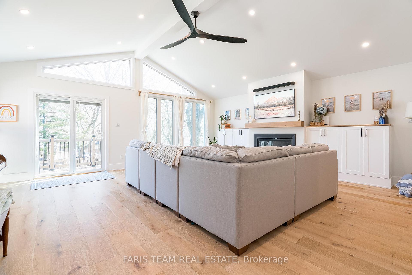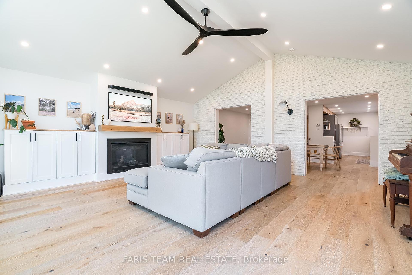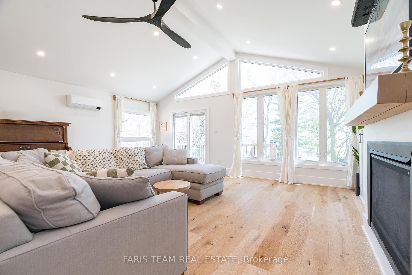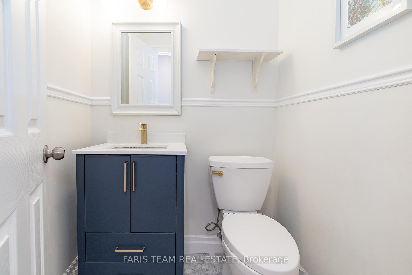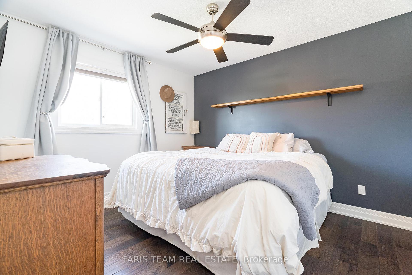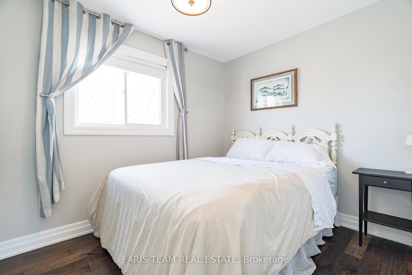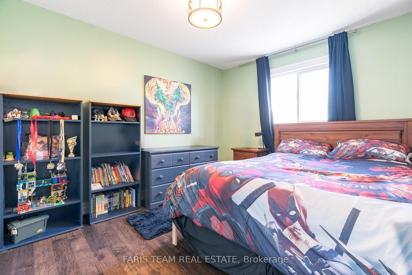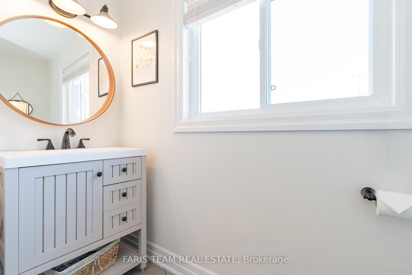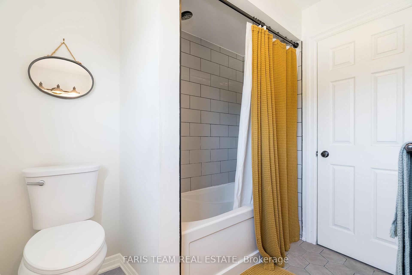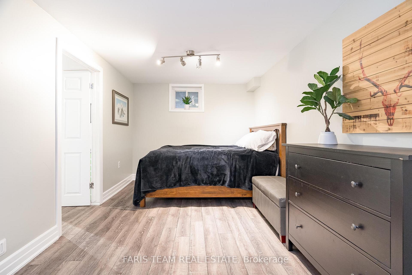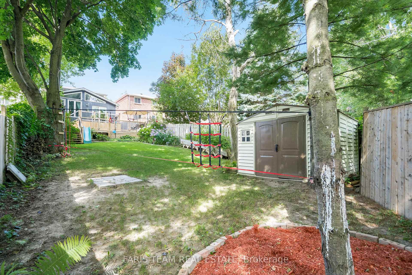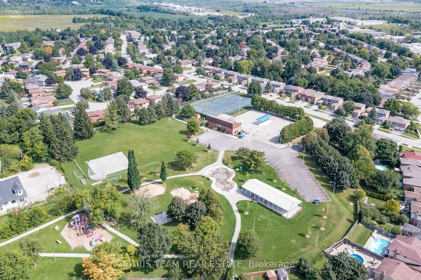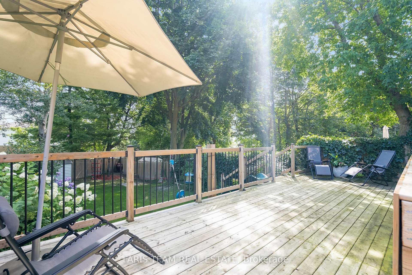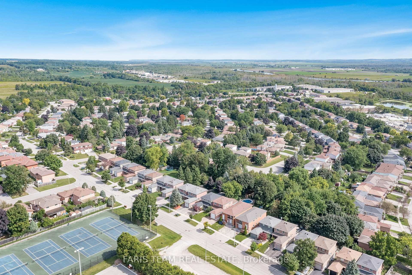$950,000
Available - For Sale
Listing ID: N12111969
251 Colborne Stre , Bradford West Gwillimbury, L3Z 2R8, Simcoe
| Top 5 Reasons You Will Love This Home: 1) Step into a home that feels brand new, where every detail has been thoughtfully updated including the heart of the home, the kitchen, complete with a classic farmhouse sink, a coffee bar, and plenty of cupboard space for all your culinary needs 2) Just off the kitchen, a beautiful family room addition with a soaring cathedral ceiling offers the perfect place to unwind, entertain, or gather with loved ones 3) Appreciate the added peace of mind of the bathrooms completely re-imagined with modern touches, from chic hexagon tile to high-end fixtures that elevate everyday routines 4) Out back, the fully fenced yard delivers a private oasis with mature trees, a new two-tiered deck, and plenty of space for gardening, playing, or simply enjoying the fresh air 5) Set in a safe, family-friendly neighbourhood just minutes from Bradfords shops, schools, amenities, and Lions Park just down the street. 1,667 above grade sq.ft. plus a partially finished basement. Visit our website for more detailed information. |
| Price | $950,000 |
| Taxes: | $4349.00 |
| Occupancy: | Owner |
| Address: | 251 Colborne Stre , Bradford West Gwillimbury, L3Z 2R8, Simcoe |
| Acreage: | < .50 |
| Directions/Cross Streets: | Britannia Ave/Colborne St |
| Rooms: | 6 |
| Rooms +: | 2 |
| Bedrooms: | 3 |
| Bedrooms +: | 1 |
| Family Room: | T |
| Basement: | Full, Partially Fi |
| Level/Floor | Room | Length(ft) | Width(ft) | Descriptions | |
| Room 1 | Main | Kitchen | 15.28 | 8.82 | Hardwood Floor, Stainless Steel Appl, B/I Shelves |
| Room 2 | Main | Dining Ro | 20.47 | 13.94 | Hardwood Floor, Open Concept, Recessed Lighting |
| Room 3 | Main | Family Ro | 21.16 | 19.84 | Hardwood Floor, Gas Fireplace, W/O To Deck |
| Room 4 | Second | Primary B | 11.58 | 10.59 | Hardwood Floor, Closet, Window |
| Room 5 | Second | Bedroom | 11.61 | 9.58 | Hardwood Floor, Closet, Large Window |
| Room 6 | Second | Bedroom | 10.56 | 8.17 | Hardwood Floor, Closet, Window |
| Room 7 | Basement | Family Ro | 13.61 | 9.28 | Laminate, Window |
| Room 8 | Basement | Bedroom | 10.1 | 8.3 | Laminate, Closet, Window |
| Washroom Type | No. of Pieces | Level |
| Washroom Type 1 | 2 | Main |
| Washroom Type 2 | 4 | Second |
| Washroom Type 3 | 3 | Basement |
| Washroom Type 4 | 0 | |
| Washroom Type 5 | 0 |
| Total Area: | 0.00 |
| Approximatly Age: | 31-50 |
| Property Type: | Detached |
| Style: | 2-Storey |
| Exterior: | Brick |
| Garage Type: | Attached |
| (Parking/)Drive: | Private |
| Drive Parking Spaces: | 2 |
| Park #1 | |
| Parking Type: | Private |
| Park #2 | |
| Parking Type: | Private |
| Pool: | None |
| Approximatly Age: | 31-50 |
| Approximatly Square Footage: | 1500-2000 |
| Property Features: | Fenced Yard, School |
| CAC Included: | N |
| Water Included: | N |
| Cabel TV Included: | N |
| Common Elements Included: | N |
| Heat Included: | N |
| Parking Included: | N |
| Condo Tax Included: | N |
| Building Insurance Included: | N |
| Fireplace/Stove: | N |
| Heat Type: | Forced Air |
| Central Air Conditioning: | Central Air |
| Central Vac: | N |
| Laundry Level: | Syste |
| Ensuite Laundry: | F |
| Sewers: | Sewer |
$
%
Years
This calculator is for demonstration purposes only. Always consult a professional
financial advisor before making personal financial decisions.
| Although the information displayed is believed to be accurate, no warranties or representations are made of any kind. |
| FARIS TEAM REAL ESTATE |
|
|

Lynn Tribbling
Sales Representative
Dir:
416-252-2221
Bus:
416-383-9525
| Virtual Tour | Book Showing | Email a Friend |
Jump To:
At a Glance:
| Type: | Freehold - Detached |
| Area: | Simcoe |
| Municipality: | Bradford West Gwillimbury |
| Neighbourhood: | Bradford |
| Style: | 2-Storey |
| Approximate Age: | 31-50 |
| Tax: | $4,349 |
| Beds: | 3+1 |
| Baths: | 3 |
| Fireplace: | N |
| Pool: | None |
Locatin Map:
Payment Calculator:

