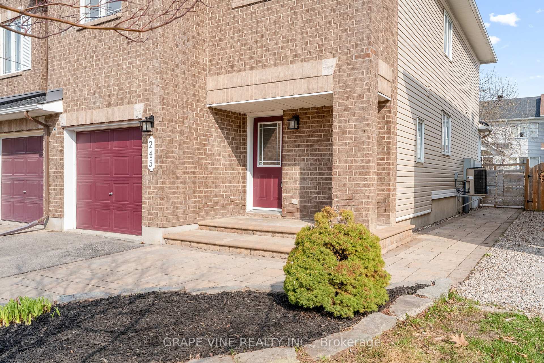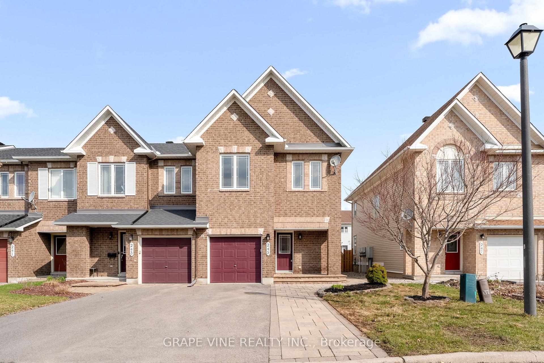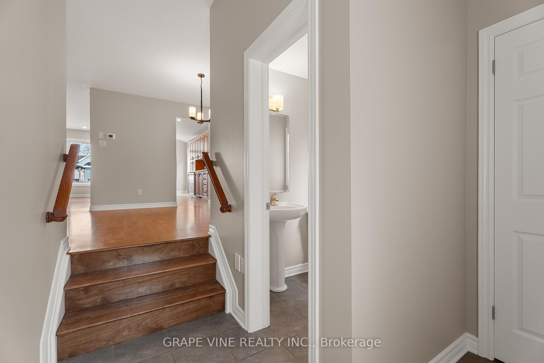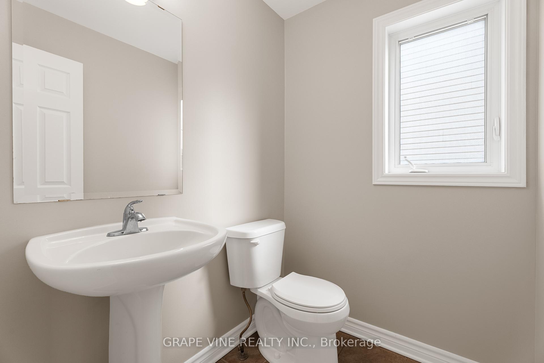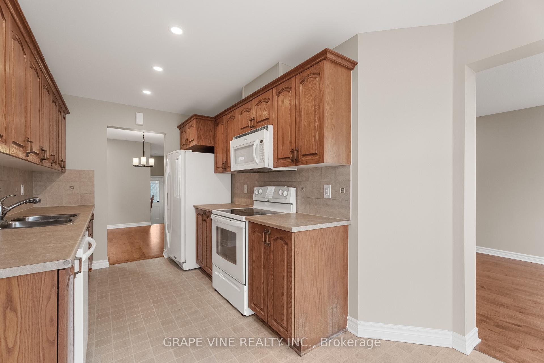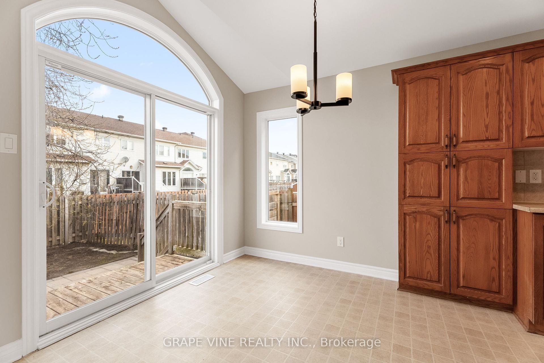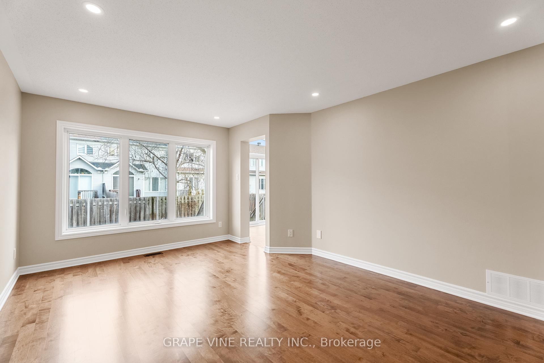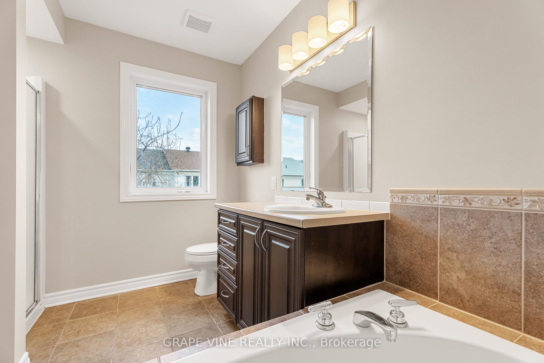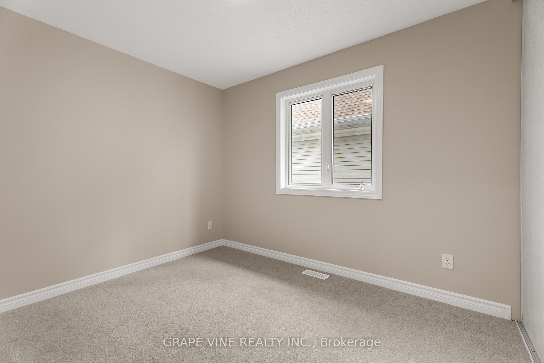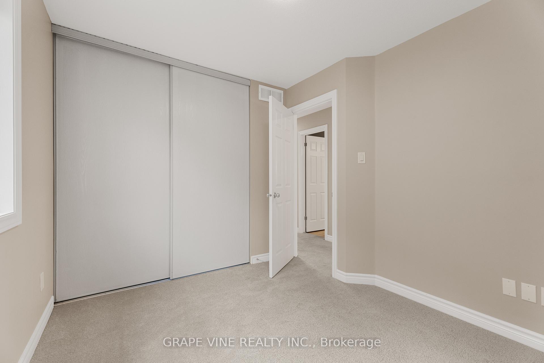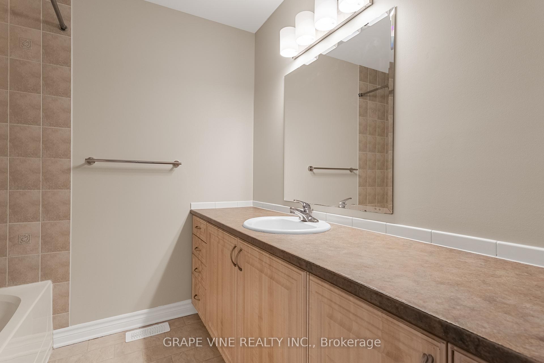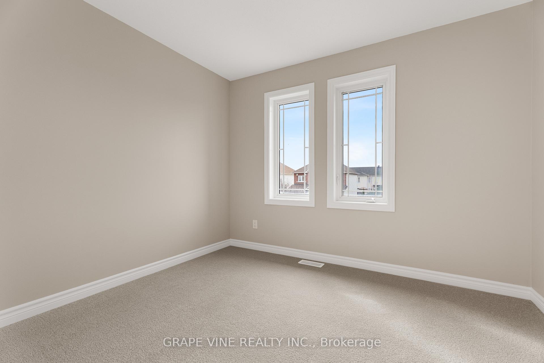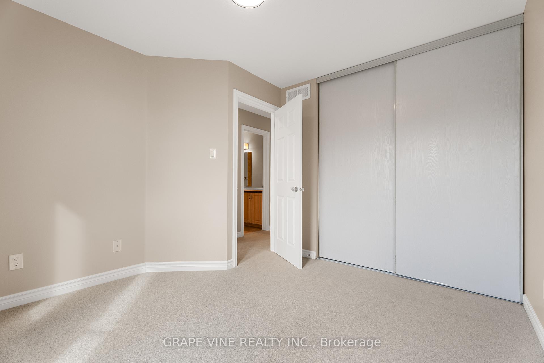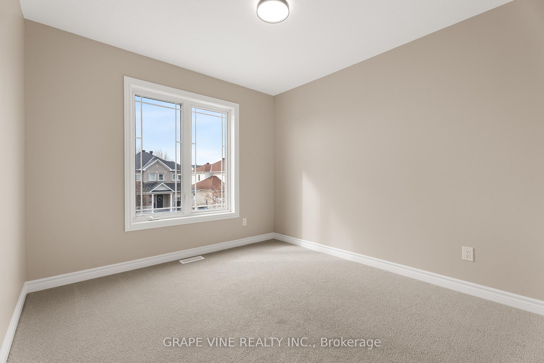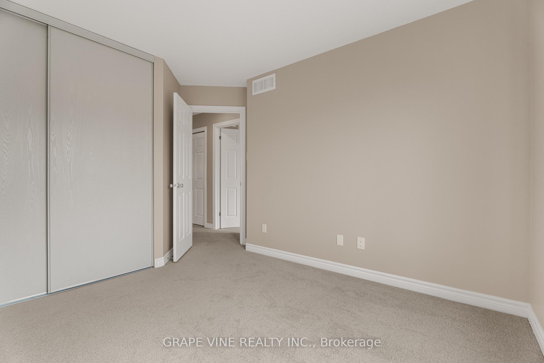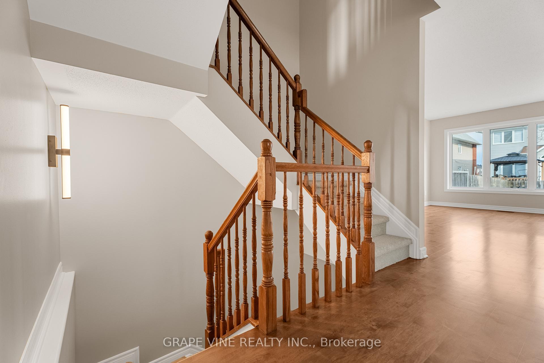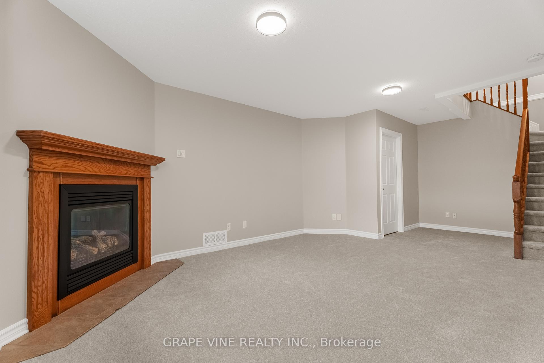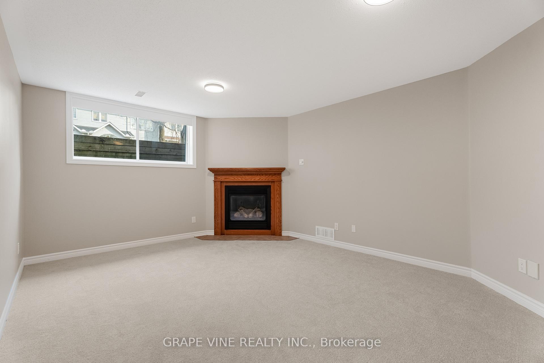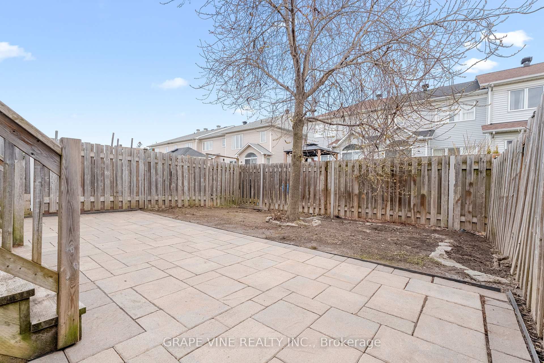$639,900
Available - For Sale
Listing ID: X12111872
245 Monaco Plac , Orleans - Cumberland and Area, K4A 0G8, Ottawa
| Charming End Unit Townhome Minto Park Place ModelWelcome to this spacious and well-maintained end unit townhome offering 4 bedrooms and 3 bathrooms, located in the sought-after Minto Avalon community. As an end unit, this home provides added privacy, extra windows for abundant natural light.The main floor features beautiful maple hardwood flooring, with ceramic tile in the entryway and ensuite. The kitchen offers ample oak cabinetry with elegant crown trim, a built-in microwave/hood fan, and a dishwasher. Enjoy the bright and sunny eating area with patio doors that open to a fully fenced and landscaped backyard perfect for entertaining or relaxing. Upstairs, the generous primary bedroom includes a 4-piece ensuite and a walk-in closet. Three additional bedrooms provide plenty of space for family, guests, or a home office Additional Highlights: End unit with extra natural light ;Single-car garage with inside entry; Central air conditioning; Neutral tones throughout. Close to parks, schools, public transit, and shopping |
| Price | $639,900 |
| Taxes: | $4054.76 |
| Assessment Year: | 2024 |
| Occupancy: | Vacant |
| Address: | 245 Monaco Plac , Orleans - Cumberland and Area, K4A 0G8, Ottawa |
| Acreage: | < .50 |
| Directions/Cross Streets: | Selene Way |
| Rooms: | 10 |
| Bedrooms: | 4 |
| Bedrooms +: | 0 |
| Family Room: | T |
| Basement: | Full, Partially Fi |
| Level/Floor | Room | Length(ft) | Width(ft) | Descriptions | |
| Room 1 | Main | Living Ro | 12 | 16.04 | |
| Room 2 | Main | Dining Ro | 13.09 | 10.99 | |
| Room 3 | Main | Family Ro | 16.04 | 13.02 | |
| Room 4 | Main | Kitchen | 8 | 10 | |
| Room 5 | Second | Bathroom | 8 | 4 | |
| Room 6 | Second | Primary B | 14.01 | 16.04 | |
| Room 7 | Second | Bedroom | 10.07 | 8.99 | |
| Room 8 | Second | Bedroom 2 | 10.07 | 9.12 | |
| Room 9 | Second | Bedroom 3 | 10.04 | 10.07 | |
| Room 10 | Lower | Laundry | 16.04 | 6.99 | |
| Room 11 | Second | Bathroom | 10 | 4.99 | 4 Pc Ensuite |
| Room 12 | Main | Breakfast | 9.05 | 9.05 |
| Washroom Type | No. of Pieces | Level |
| Washroom Type 1 | 2 | Main |
| Washroom Type 2 | 3 | Second |
| Washroom Type 3 | 4 | Second |
| Washroom Type 4 | 0 | |
| Washroom Type 5 | 0 |
| Total Area: | 0.00 |
| Approximatly Age: | 16-30 |
| Property Type: | Att/Row/Townhouse |
| Style: | 2-Storey |
| Exterior: | Brick |
| Garage Type: | Attached |
| Drive Parking Spaces: | 1 |
| Pool: | None |
| Approximatly Age: | 16-30 |
| Approximatly Square Footage: | 1500-2000 |
| Property Features: | Fenced Yard |
| CAC Included: | N |
| Water Included: | N |
| Cabel TV Included: | N |
| Common Elements Included: | N |
| Heat Included: | N |
| Parking Included: | N |
| Condo Tax Included: | N |
| Building Insurance Included: | N |
| Fireplace/Stove: | Y |
| Heat Type: | Forced Air |
| Central Air Conditioning: | Central Air |
| Central Vac: | N |
| Laundry Level: | Syste |
| Ensuite Laundry: | F |
| Sewers: | Sewer |
| Utilities-Cable: | Y |
| Utilities-Hydro: | Y |
$
%
Years
This calculator is for demonstration purposes only. Always consult a professional
financial advisor before making personal financial decisions.
| Although the information displayed is believed to be accurate, no warranties or representations are made of any kind. |
| GRAPE VINE REALTY INC. |
|
|

Lynn Tribbling
Sales Representative
Dir:
416-252-2221
Bus:
416-383-9525
| Book Showing | Email a Friend |
Jump To:
At a Glance:
| Type: | Freehold - Att/Row/Townhouse |
| Area: | Ottawa |
| Municipality: | Orleans - Cumberland and Area |
| Neighbourhood: | 1118 - Avalon East |
| Style: | 2-Storey |
| Approximate Age: | 16-30 |
| Tax: | $4,054.76 |
| Beds: | 4 |
| Baths: | 3 |
| Fireplace: | Y |
| Pool: | None |
Locatin Map:
Payment Calculator:

