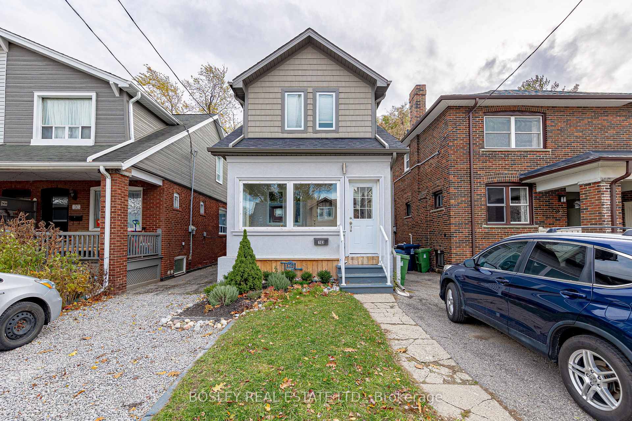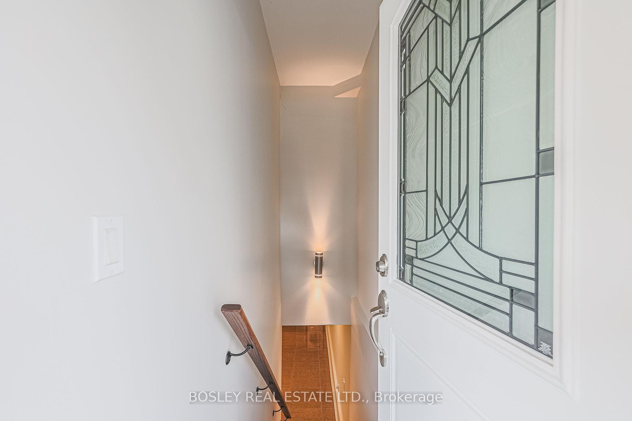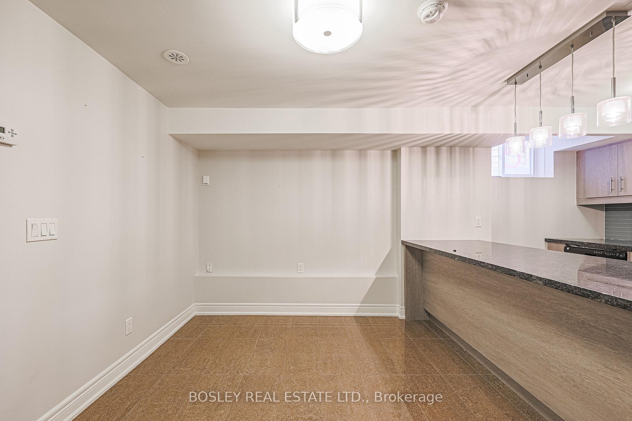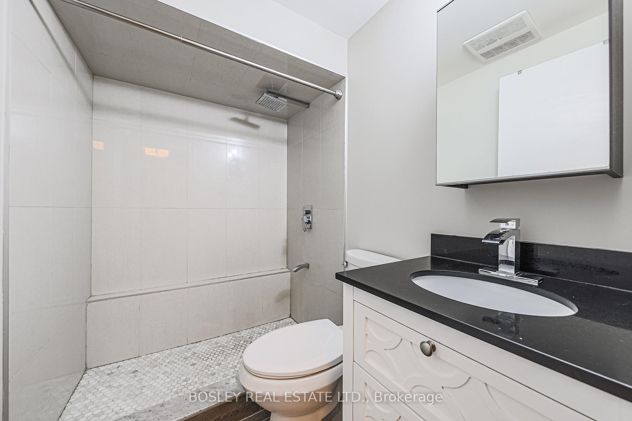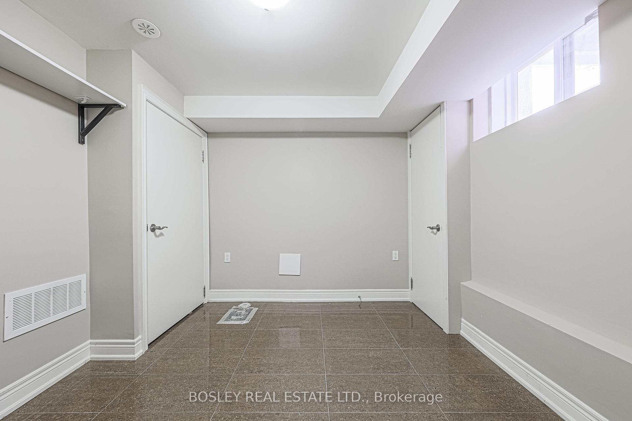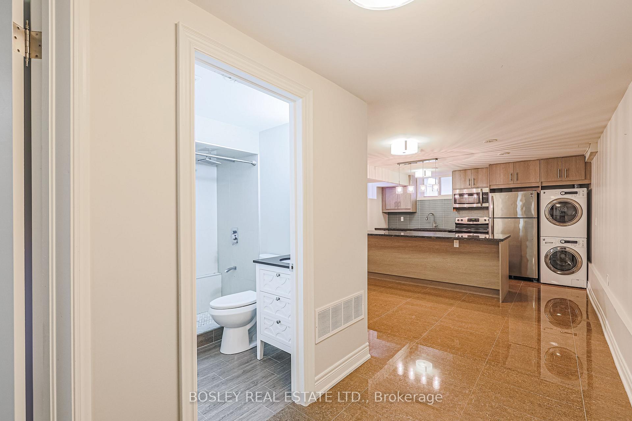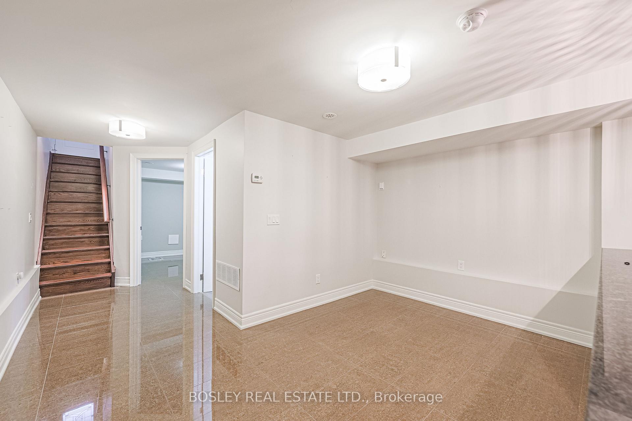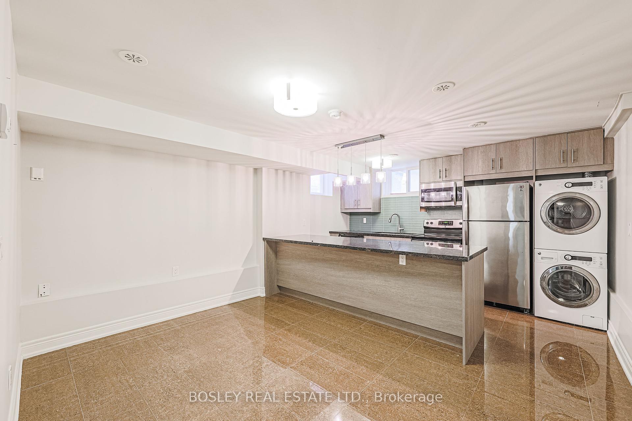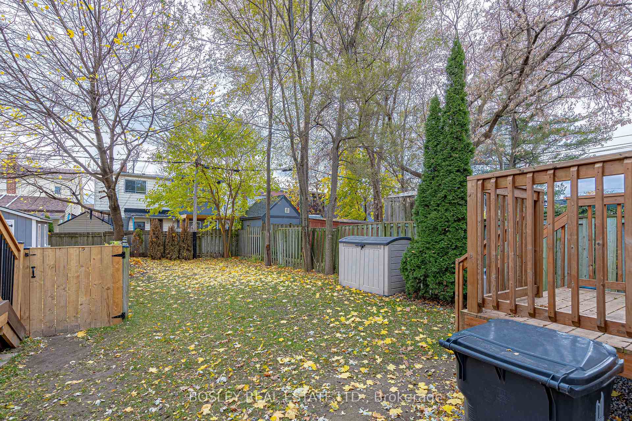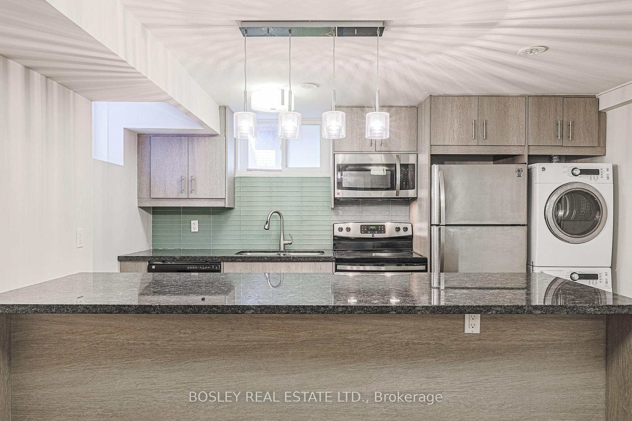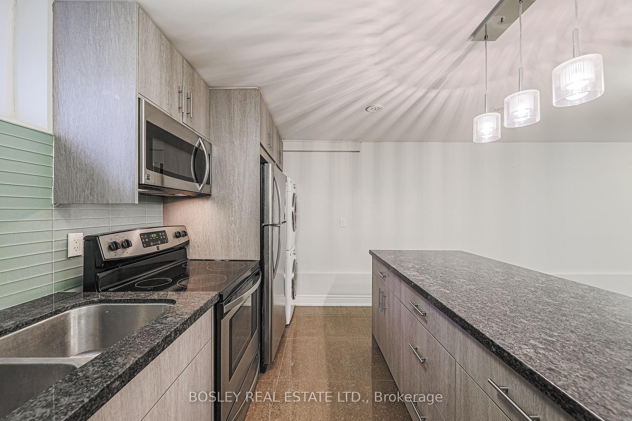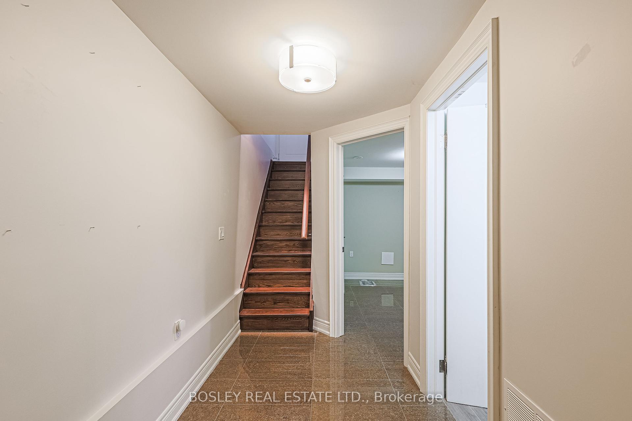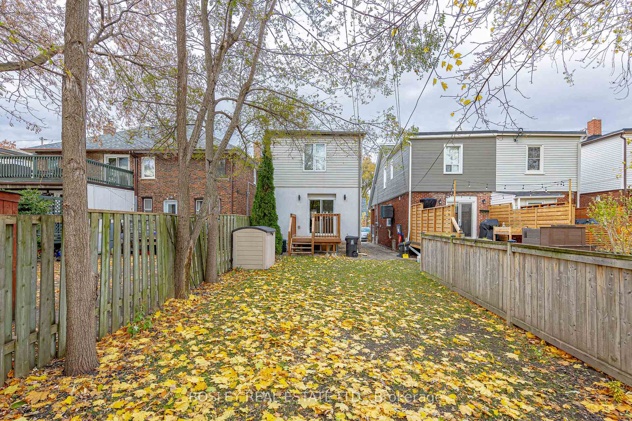$1,800
Available - For Rent
Listing ID: E11969673
703 Sammon Aven , Toronto, M4C 2E3, Toronto
| This Rare East York Gem Offers Character, Charm And Opportunity To Live In A Connected Community Surrounded By Amenities That Will Improve Your Quality Of Life! With Great Ceiling Height, Eat-In Kitchen Feat Full-Size Stainless Steel Appliances Incl Built-In Dishwasher. This Generously Proportioned Suite Includes Convenient Ensuite Laundry And Separate Entry. Steps To Transit,Schools,Toronto East General Hospital And Minutes From Danforth Shops, Purveyors And Eateries And Bloor-Danforth Subway! How Fab Is That?! Amazing Locale Steps To Michael Garron Hospital! WalkScore 92, TransitScore 80, BikeScore 89! Recently Renovated Suite Boasts Tall Ceilings, Stone Counters And Flooring, 3Pce Bath, Separate Heat/Cooling Controls. We Adore! |
| Price | $1,800 |
| Taxes: | $0.00 |
| Occupancy: | Vacant |
| Address: | 703 Sammon Aven , Toronto, M4C 2E3, Toronto |
| Directions/Cross Streets: | Coxwell Ave & Sammon Ave |
| Rooms: | 5 |
| Bedrooms: | 1 |
| Bedrooms +: | 0 |
| Family Room: | F |
| Basement: | Apartment, Separate Ent |
| Furnished: | Unfu |
| Level/Floor | Room | Length(ft) | Width(ft) | Descriptions | |
| Room 1 | Lower | Foyer | 8.79 | 5.84 | Stone Floor, Open Concept, Combined w/Living |
| Room 2 | Lower | Living Ro | 13.25 | 7.87 | Open Concept, Combined w/Dining |
| Room 3 | Lower | Kitchen | 13.25 | 8.56 | Breakfast Bar, Quartz Counter, Stainless Steel Appl |
| Room 4 | Lower | Primary B | 11.09 | 10 | Window, Closet, Stone Floor |
| Room 5 | Lower | Bathroom | 6.89 | 4.26 | 3 Pc Bath, Stone Floor, Quartz Counter |
| Washroom Type | No. of Pieces | Level |
| Washroom Type 1 | 3 | Lower |
| Washroom Type 2 | 0 | |
| Washroom Type 3 | 0 | |
| Washroom Type 4 | 0 | |
| Washroom Type 5 | 0 |
| Total Area: | 0.00 |
| Approximatly Age: | 100+ |
| Property Type: | Detached |
| Style: | 2-Storey |
| Exterior: | Aluminum Siding, Brick |
| Garage Type: | None |
| (Parking/)Drive: | Mutual |
| Drive Parking Spaces: | 0 |
| Park #1 | |
| Parking Type: | Mutual |
| Park #2 | |
| Parking Type: | Mutual |
| Pool: | None |
| Laundry Access: | Ensuite |
| Approximatly Age: | 100+ |
| Approximatly Square Footage: | < 700 |
| CAC Included: | N |
| Water Included: | N |
| Cabel TV Included: | N |
| Common Elements Included: | N |
| Heat Included: | N |
| Parking Included: | N |
| Condo Tax Included: | N |
| Building Insurance Included: | N |
| Fireplace/Stove: | N |
| Heat Type: | Forced Air |
| Central Air Conditioning: | Central Air |
| Central Vac: | N |
| Laundry Level: | Syste |
| Ensuite Laundry: | F |
| Sewers: | Sewer |
| Although the information displayed is believed to be accurate, no warranties or representations are made of any kind. |
| BOSLEY REAL ESTATE LTD. |
|
|

Lynn Tribbling
Sales Representative
Dir:
416-252-2221
Bus:
416-383-9525
| Book Showing | Email a Friend |
Jump To:
At a Glance:
| Type: | Freehold - Detached |
| Area: | Toronto |
| Municipality: | Toronto E03 |
| Neighbourhood: | Danforth Village-East York |
| Style: | 2-Storey |
| Approximate Age: | 100+ |
| Beds: | 1 |
| Baths: | 1 |
| Fireplace: | N |
| Pool: | None |
Locatin Map:

