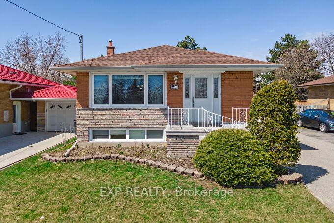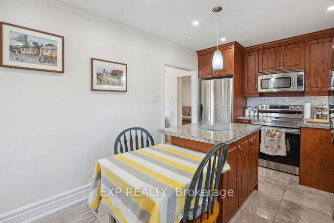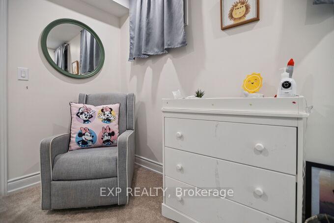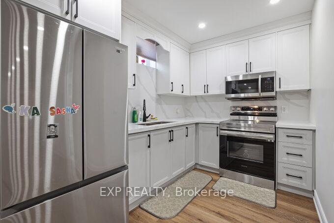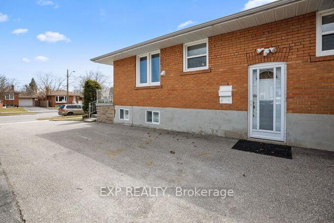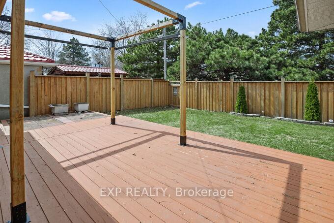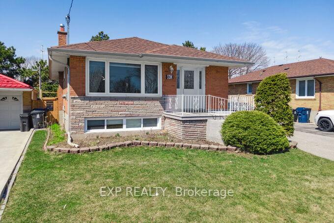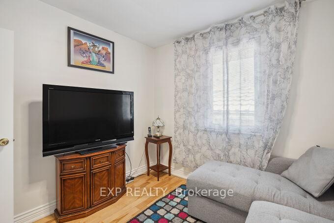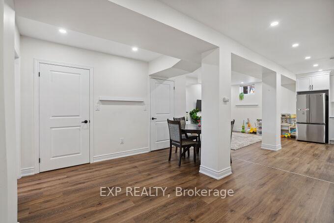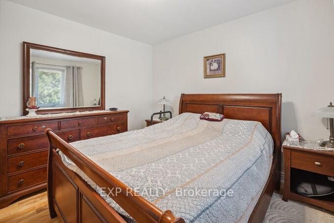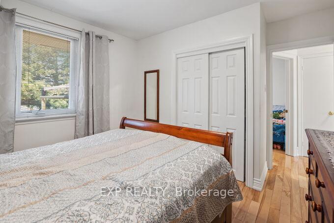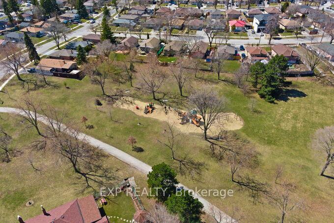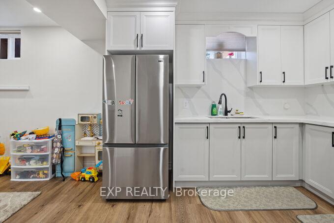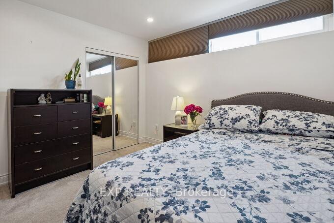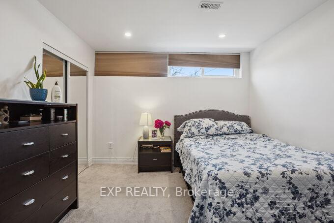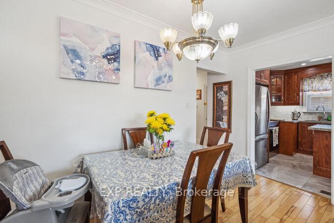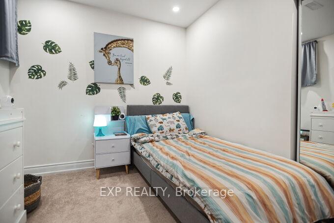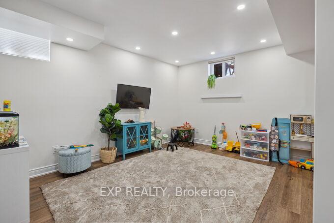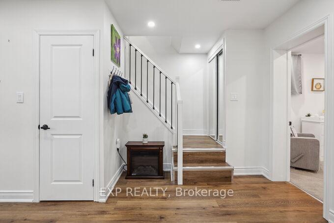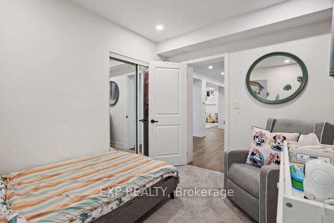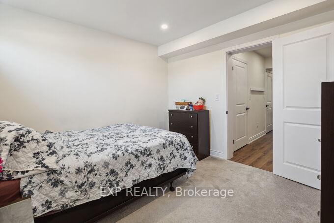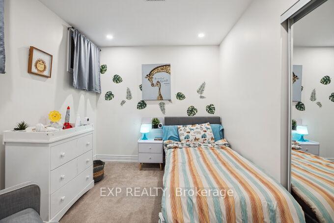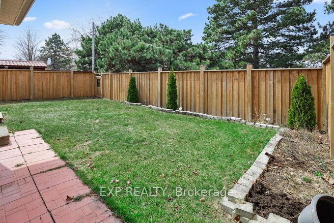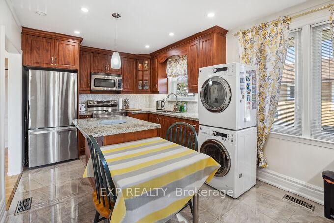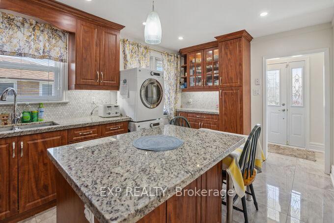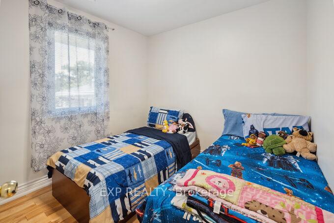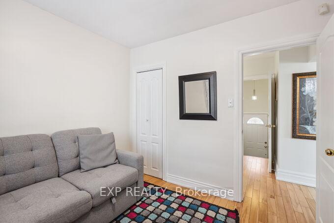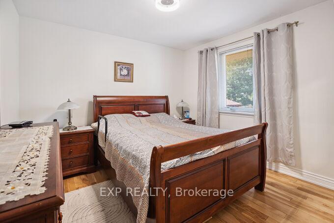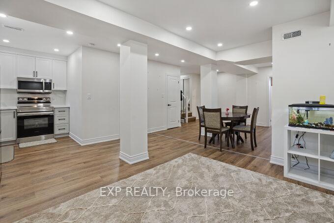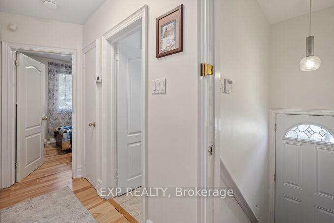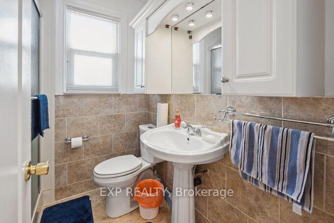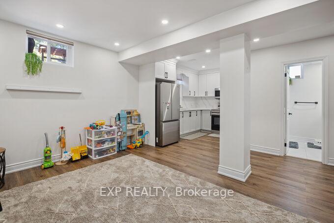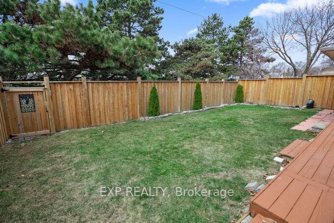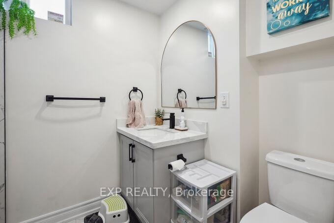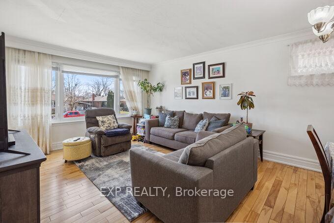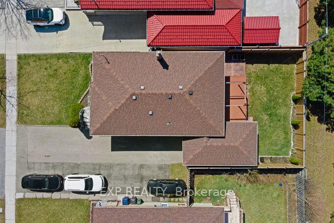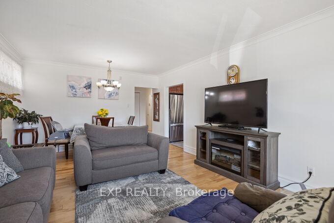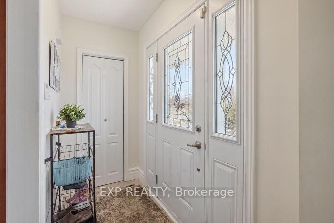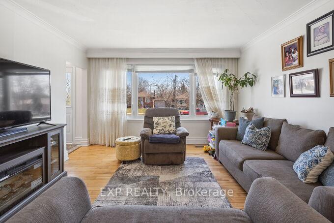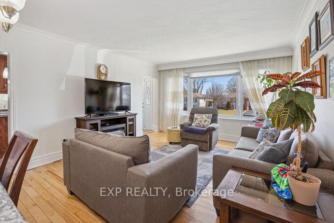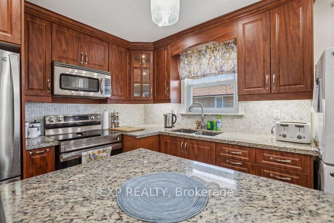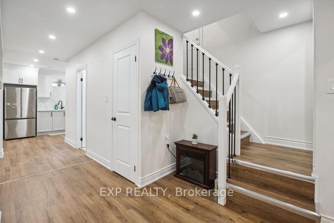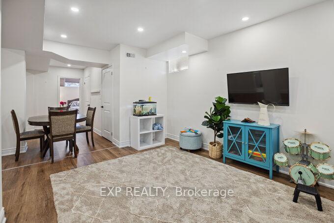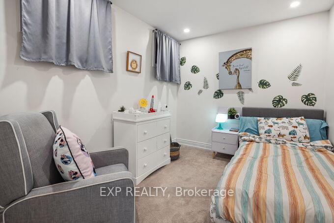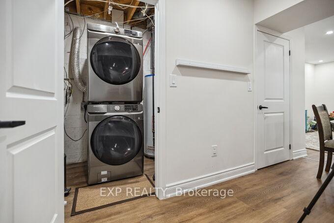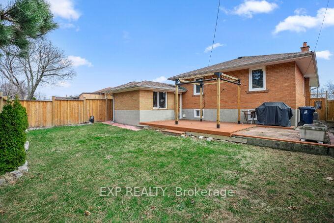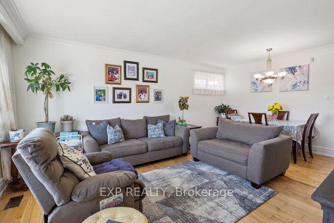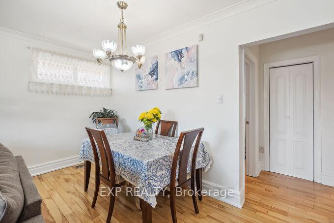$949,000
Available - For Sale
Listing ID: E12096961
80 Mountland Driv , Toronto, M1G 2P1, Toronto
| This is a well maintained and updated home with a fabulous yard that Backs Onto Park featuring a new Deck and a gated access to Park and near-by Public school. Main floor has an eat-In kitchen with ceramic backsplash and ceramic flooring. Newer Furnace, AC, Windows, roof shingles. New lower level Inlaw suite with seperate entrance and seperate laundry, moisture resistant vinyl flooring, and 2 bedrooms. Ample parking, close To Transit, Shopping and 401. Pre-Inspection report available ( ask your Agent for a copy ) |
| Price | $949,000 |
| Taxes: | $3898.00 |
| Assessment Year: | 2024 |
| Occupancy: | Owner |
| Address: | 80 Mountland Driv , Toronto, M1G 2P1, Toronto |
| Directions/Cross Streets: | Markham/Ellesmer |
| Rooms: | 6 |
| Rooms +: | 5 |
| Bedrooms: | 3 |
| Bedrooms +: | 2 |
| Family Room: | F |
| Basement: | Separate Ent, Apartment |
| Level/Floor | Room | Length(ft) | Width(ft) | Descriptions | |
| Room 1 | Main | Kitchen | 16.27 | 10.04 | Ceramic Floor, Combined w/Laundry, Eat-in Kitchen |
| Room 2 | Main | Living Ro | 12.4 | 13.09 | Hardwood Floor, Combined w/Dining, Picture Window |
| Room 3 | Main | Dining Ro | 6.3 | 13.09 | Hardwood Floor, Combined w/Living |
| Room 4 | Main | Primary B | 10.99 | 13.12 | Hardwood Floor, Closet, Overlooks Park |
| Room 5 | Main | Bedroom | 8.95 | 10 | Hardwood Floor, Closet, Overlooks Park |
| Room 6 | Main | Bedroom | 9.61 | 9.51 | Hardwood Floor, Closet |
| Room 7 | Lower | Kitchen | 14.56 | 10.53 | |
| Room 8 | Lower | Dining Ro | 13.19 | 16.4 | Combined w/Family |
| Room 9 | Lower | Family Ro | 14.56 | 9.84 | Combined w/Dining |
| Room 10 | Lower | Bedroom | 10.96 | 11.38 | Closet |
| Room 11 | Lower | Bedroom | 10.96 | 8.72 |
| Washroom Type | No. of Pieces | Level |
| Washroom Type 1 | 4 | Ground |
| Washroom Type 2 | 4 | Lower |
| Washroom Type 3 | 0 | |
| Washroom Type 4 | 0 | |
| Washroom Type 5 | 0 |
| Total Area: | 0.00 |
| Approximatly Age: | 51-99 |
| Property Type: | Detached |
| Style: | Bungalow |
| Exterior: | Brick |
| Garage Type: | Attached |
| Drive Parking Spaces: | 6 |
| Pool: | None |
| Approximatly Age: | 51-99 |
| Approximatly Square Footage: | 700-1100 |
| Property Features: | Park, School |
| CAC Included: | N |
| Water Included: | N |
| Cabel TV Included: | N |
| Common Elements Included: | N |
| Heat Included: | N |
| Parking Included: | N |
| Condo Tax Included: | N |
| Building Insurance Included: | N |
| Fireplace/Stove: | N |
| Heat Type: | Forced Air |
| Central Air Conditioning: | Central Air |
| Central Vac: | N |
| Laundry Level: | Syste |
| Ensuite Laundry: | F |
| Sewers: | Sewer |
| Utilities-Hydro: | Y |
$
%
Years
This calculator is for demonstration purposes only. Always consult a professional
financial advisor before making personal financial decisions.
| Although the information displayed is believed to be accurate, no warranties or representations are made of any kind. |
| EXP REALTY |
|
|

Lynn Tribbling
Sales Representative
Dir:
416-252-2221
Bus:
416-383-9525
| Book Showing | Email a Friend |
Jump To:
At a Glance:
| Type: | Freehold - Detached |
| Area: | Toronto |
| Municipality: | Toronto E09 |
| Neighbourhood: | Woburn |
| Style: | Bungalow |
| Approximate Age: | 51-99 |
| Tax: | $3,898 |
| Beds: | 3+2 |
| Baths: | 2 |
| Fireplace: | N |
| Pool: | None |
Locatin Map:
Payment Calculator:

