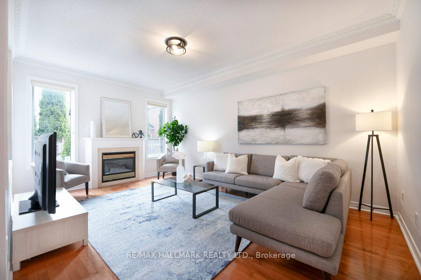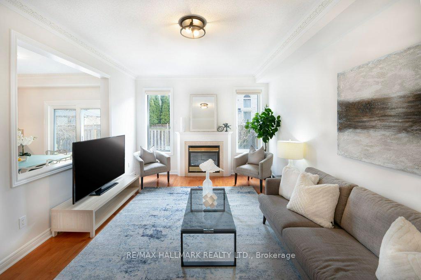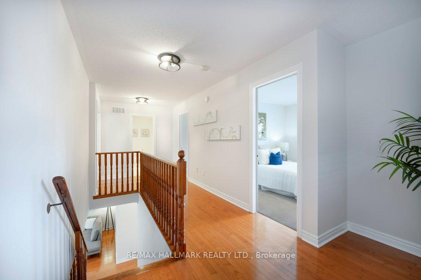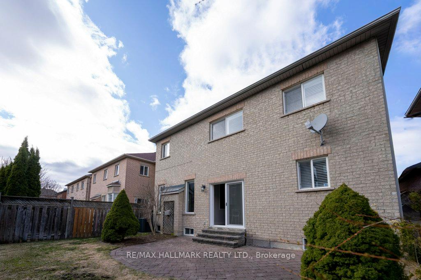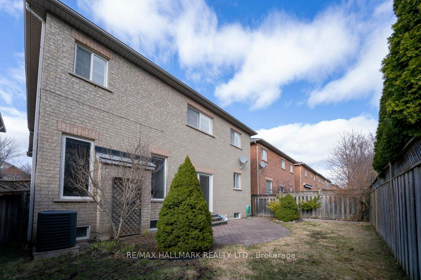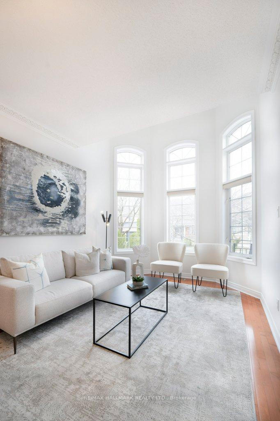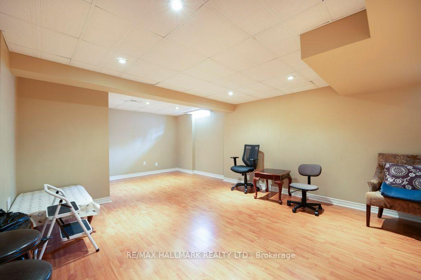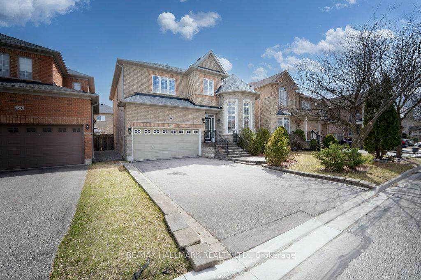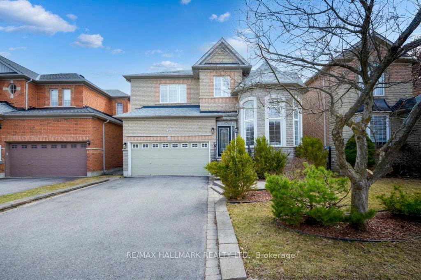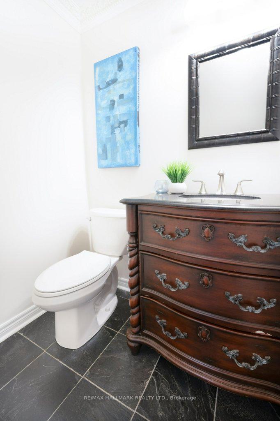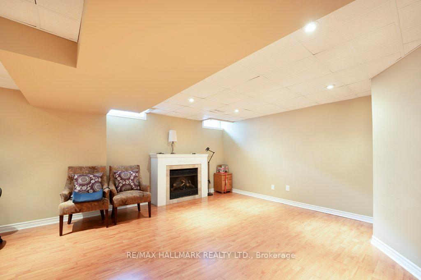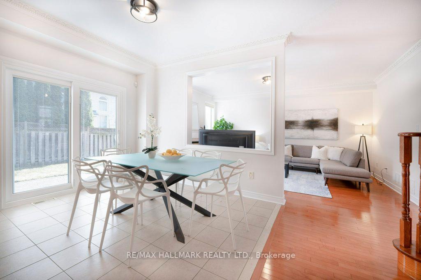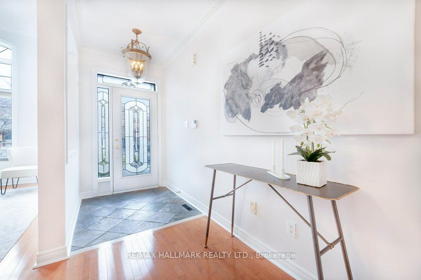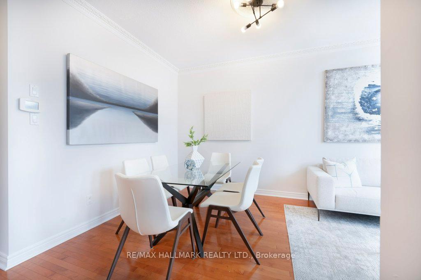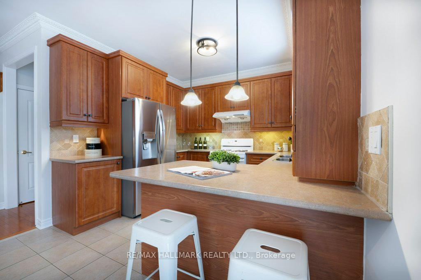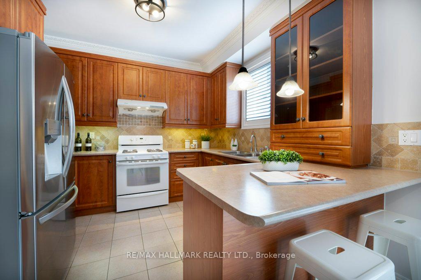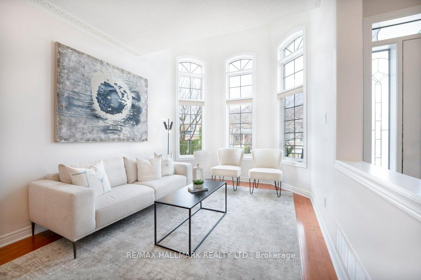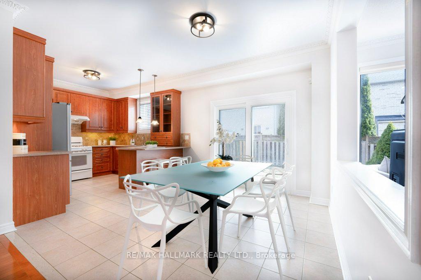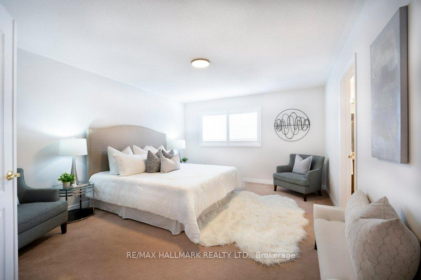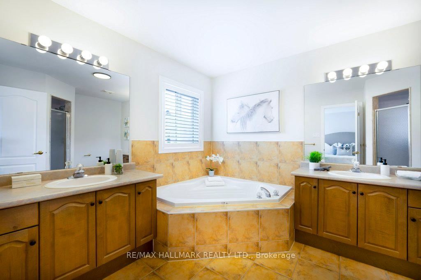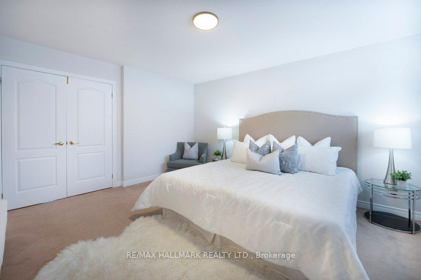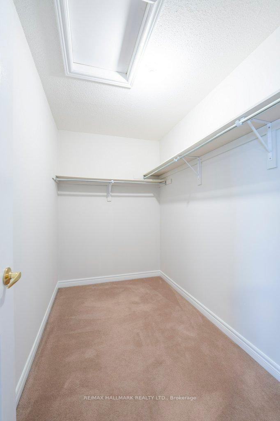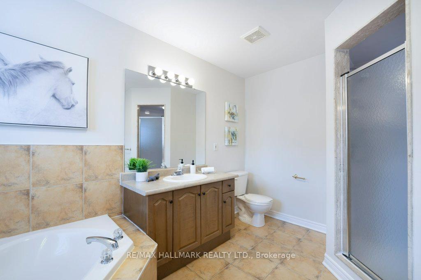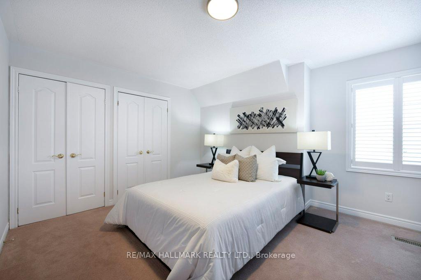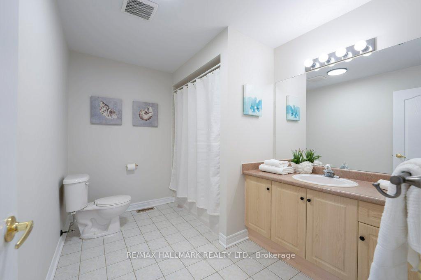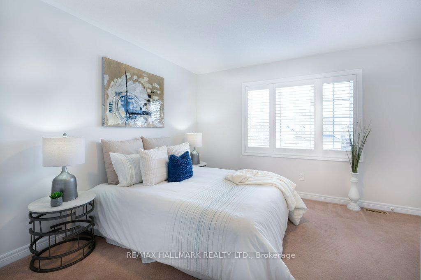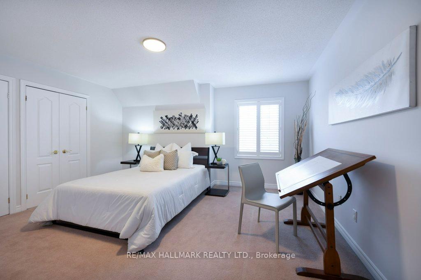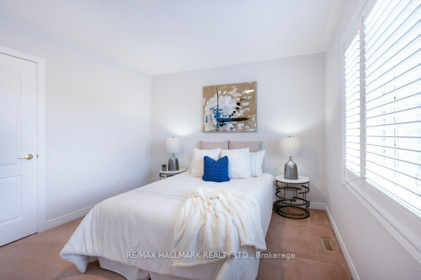$1,248,000
Available - For Sale
Listing ID: N12096307
19 Perivale Gard , Aurora, L4G 7P6, York
| Welcome to Your Perfect Home in the Heart of Aurora! This timeless & well maintained 4-bedroom with 3-bathroom detached home offers comfort, style, & an unbeatable location! Step inside to a bright & spacious layout featuring a soaring vaulted ceiling in the living room, oversized windows, & an open-concept design that flows seamlessly into the dining area making this perfect for entertainment. The kitchen offers ample storage, convenient breakfast countertop area, & a south facing sunlit breakfast area large enough for a full dining set, complete with new walk-out sliding doors (2024) featuring built-in blinds that lead to the private backyard. Cozy & expansive family room is enhanced with 2024-installed rechargeable electric window coverings for modern convenience. Enjoy the practicality of a combined mudroom & laundry area with a laundry sink, plus a finished basement for recreational use & an unfinished yet generous utility room offering tons of extra storage. The home accommodates 6-car parking with a 2-car garage & 4-car driveway. This property has seen numerous recent upgrades, including but not limited to: fresh paint throughout (2024), new interior light fixtures in most rooms & exterior lighting (2024), owned hot water tank & water softener system, upgraded stainless steel LG refrigerator & dishwasher (2024), & roof shingles replaced in recent years within 6 to 7 years ago. This house is in a vibrant & diverse neighborhood, close to top-rated schools including St. Andrews College, many beautiful parks, community centres, churches, & major Smart Center retailers like Walmart, Farm Boy, Winners, HomeSense, & a variety of high-rated local and Asian restaurants. Easy access to Highway 404 & public transportation makes commuting a breeze! Whether you're a first-time buyer, growing family, downsizer, or savvy investor, this home offers incredible value and versatility. Professionally cleaned & move-in ready--just unpack and enjoy! |
| Price | $1,248,000 |
| Taxes: | $6172.47 |
| Occupancy: | Owner |
| Address: | 19 Perivale Gard , Aurora, L4G 7P6, York |
| Directions/Cross Streets: | St John's Side Rd & Bayview Ave |
| Rooms: | 13 |
| Bedrooms: | 4 |
| Bedrooms +: | 0 |
| Family Room: | T |
| Basement: | Finished |
| Level/Floor | Room | Length(ft) | Width(ft) | Descriptions | |
| Room 1 | Main | Living Ro | 10.14 | 12.14 | Combined w/Dining, Vaulted Ceiling(s), Large Window |
| Room 2 | Main | Dining Ro | 9.15 | 7.94 | Combined w/Living, Window, Hardwood Floor |
| Room 3 | Main | Kitchen | 9.68 | 10.46 | Backsplash, Double Sink, Granite Counters |
| Room 4 | Main | Breakfast | 10.69 | 10.82 | Open Concept, W/O To Yard, Tile Floor |
| Room 5 | Main | Family Ro | 12.04 | 17.55 | Overlooks Backyard, Large Window, Hardwood Floor |
| Room 6 | Main | Laundry | 5.97 | 7.97 | Separate Room, Laundry Sink, Tile Floor |
| Room 7 | Second | Primary B | 12.92 | 15.68 | 5 Pc Ensuite, Walk-In Closet(s), California Shutters |
| Room 8 | Second | Bedroom 2 | 15.28 | 15.12 | Double Closet, California Shutters, Broadloom |
| Room 9 | Second | Bedroom 3 | 12.56 | 10.99 | Large Closet, California Shutters, Broadloom |
| Room 10 | Second | Bedroom 4 | 10.2 | 12.82 | Large Closet, California Shutters, Broadloom |
| Room 11 | Second | Bathroom | 9.15 | 12.46 | 5 Pc Ensuite, Window |
| Room 12 | Second | Bathroom | 10.23 | 7.68 | 4 Pc Bath, Tile Floor |
| Room 13 | Basement | Recreatio | 32.37 | 24.27 | Separate Room, Laminate |
| Washroom Type | No. of Pieces | Level |
| Washroom Type 1 | 5 | Second |
| Washroom Type 2 | 4 | Second |
| Washroom Type 3 | 2 | Main |
| Washroom Type 4 | 0 | |
| Washroom Type 5 | 0 |
| Total Area: | 0.00 |
| Property Type: | Detached |
| Style: | 2-Storey |
| Exterior: | Brick |
| Garage Type: | Attached |
| (Parking/)Drive: | Private |
| Drive Parking Spaces: | 4 |
| Park #1 | |
| Parking Type: | Private |
| Park #2 | |
| Parking Type: | Private |
| Pool: | None |
| Approximatly Square Footage: | 2000-2500 |
| Property Features: | Arts Centre, Greenbelt/Conserva |
| CAC Included: | N |
| Water Included: | N |
| Cabel TV Included: | N |
| Common Elements Included: | N |
| Heat Included: | N |
| Parking Included: | N |
| Condo Tax Included: | N |
| Building Insurance Included: | N |
| Fireplace/Stove: | Y |
| Heat Type: | Forced Air |
| Central Air Conditioning: | Central Air |
| Central Vac: | Y |
| Laundry Level: | Syste |
| Ensuite Laundry: | F |
| Sewers: | Sewer |
$
%
Years
This calculator is for demonstration purposes only. Always consult a professional
financial advisor before making personal financial decisions.
| Although the information displayed is believed to be accurate, no warranties or representations are made of any kind. |
| RE/MAX HALLMARK REALTY LTD. |
|
|

Lynn Tribbling
Sales Representative
Dir:
416-252-2221
Bus:
416-383-9525
| Virtual Tour | Book Showing | Email a Friend |
Jump To:
At a Glance:
| Type: | Freehold - Detached |
| Area: | York |
| Municipality: | Aurora |
| Neighbourhood: | Bayview Wellington |
| Style: | 2-Storey |
| Tax: | $6,172.47 |
| Beds: | 4 |
| Baths: | 3 |
| Fireplace: | Y |
| Pool: | None |
Locatin Map:
Payment Calculator:

