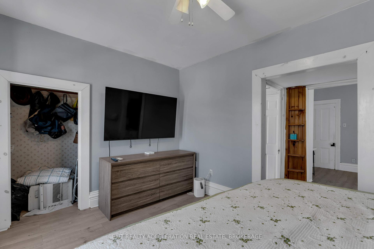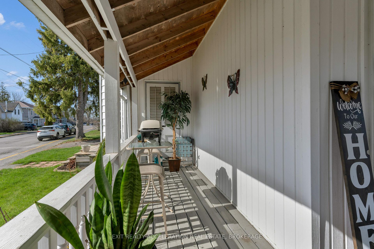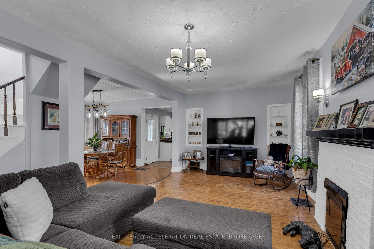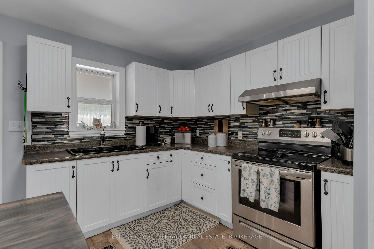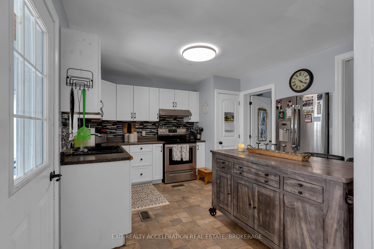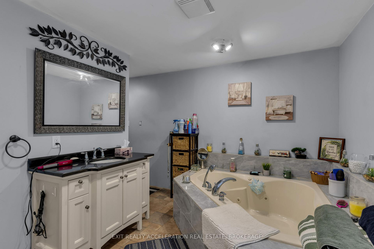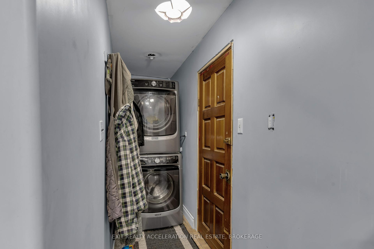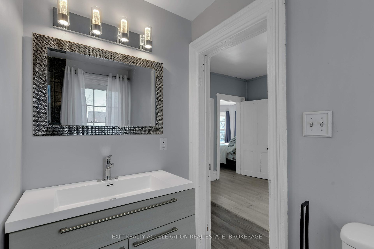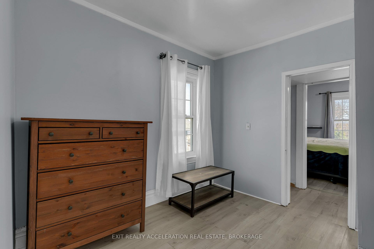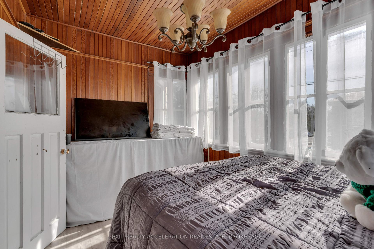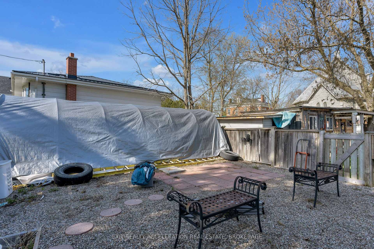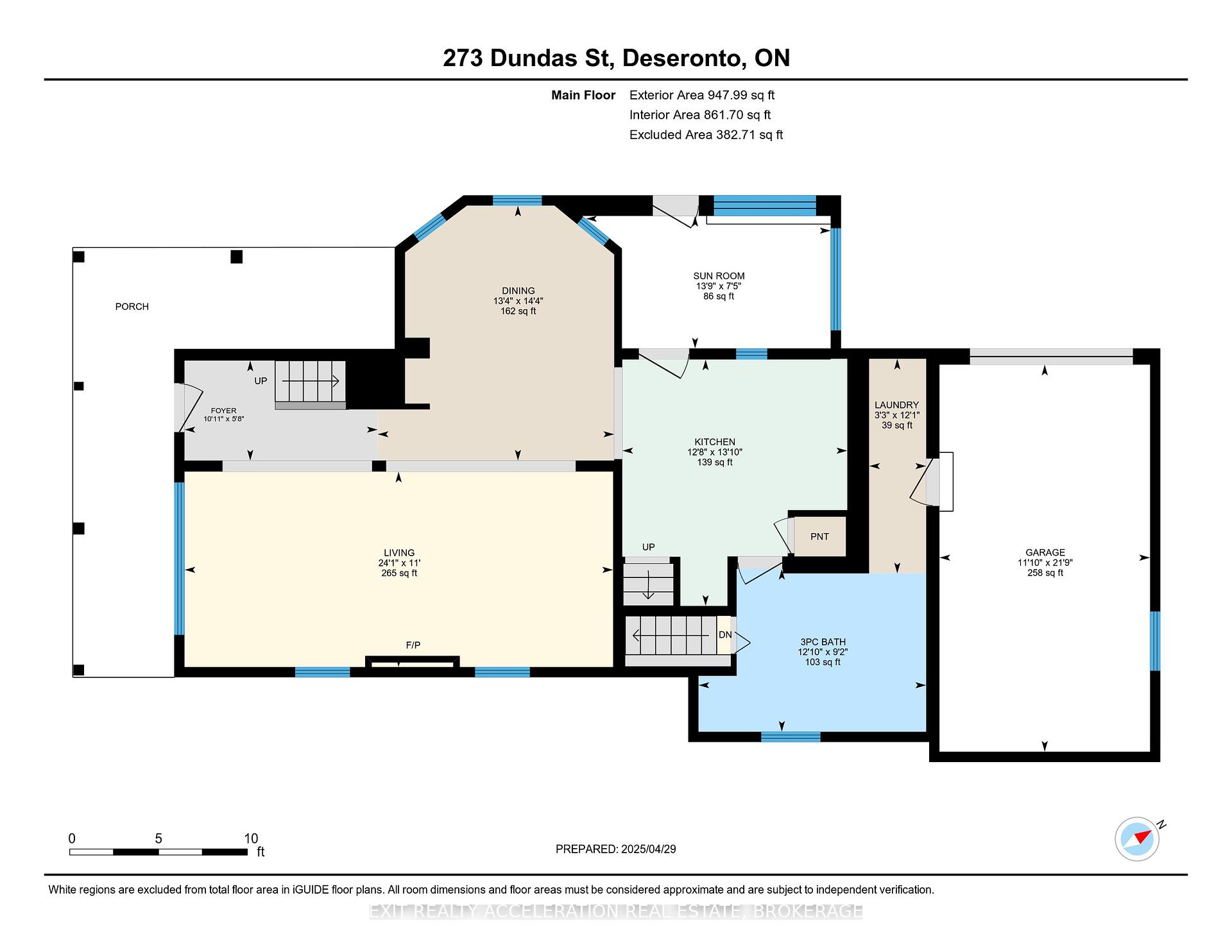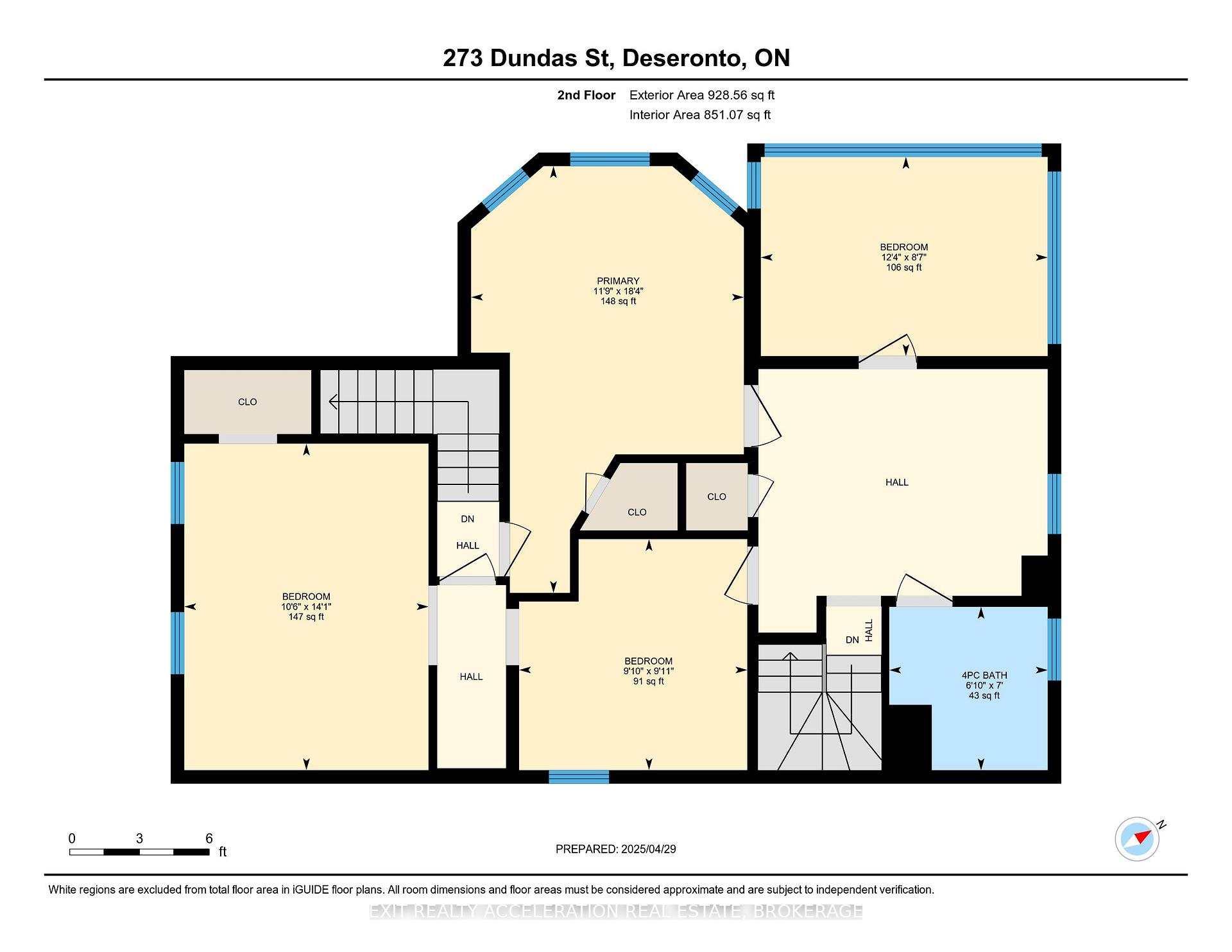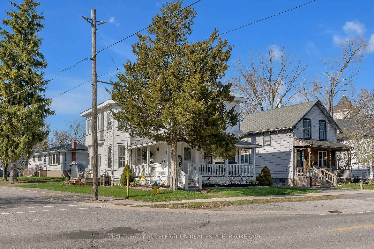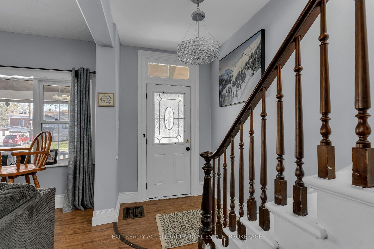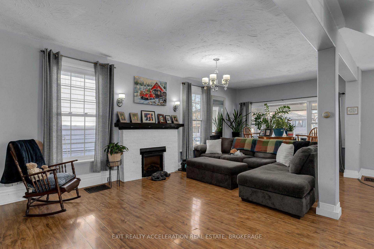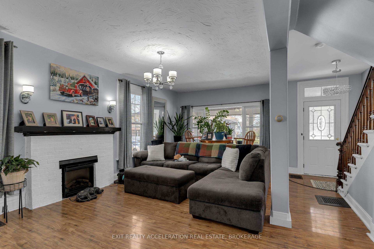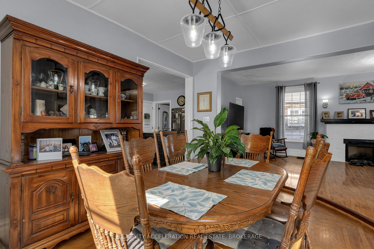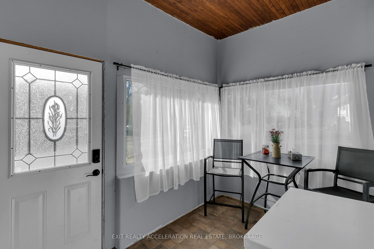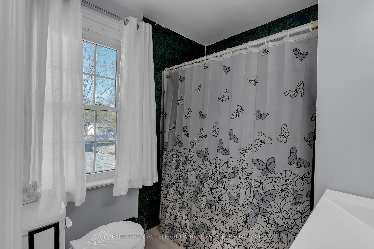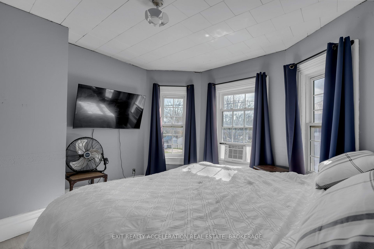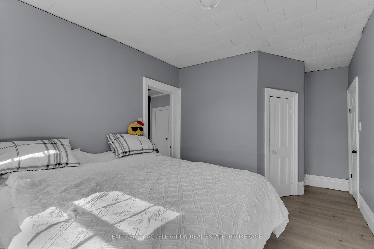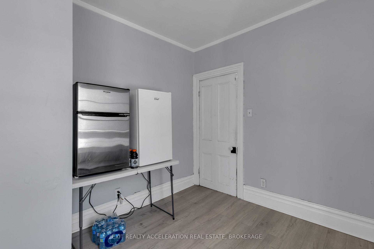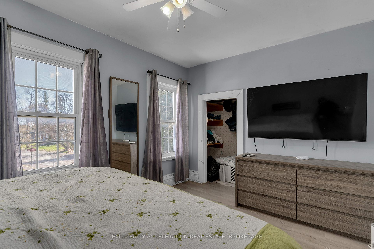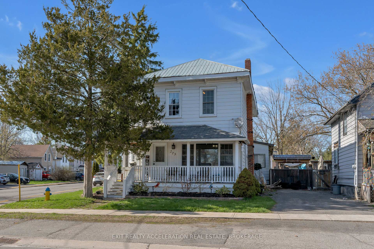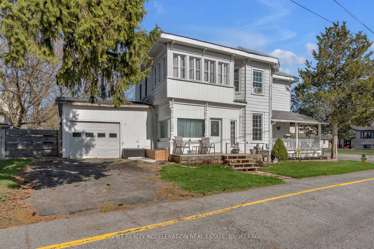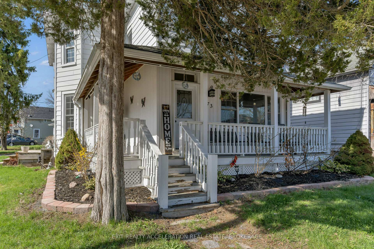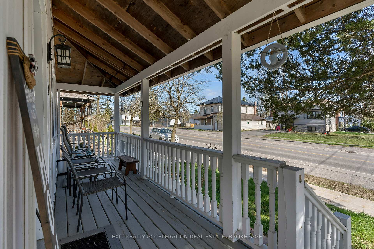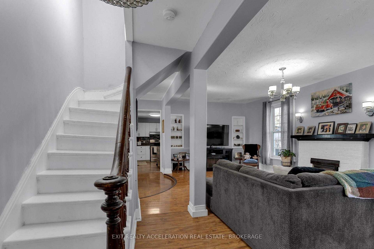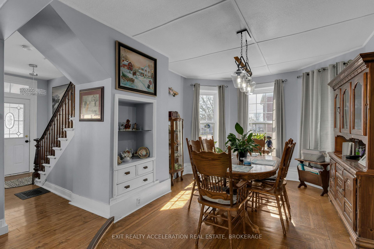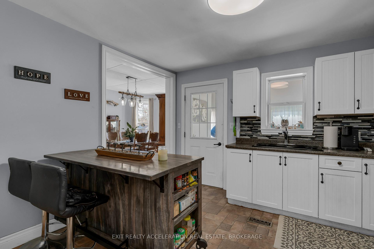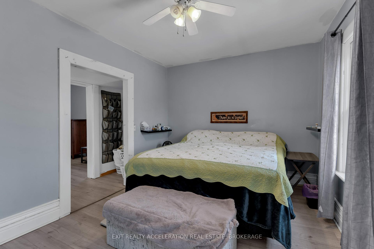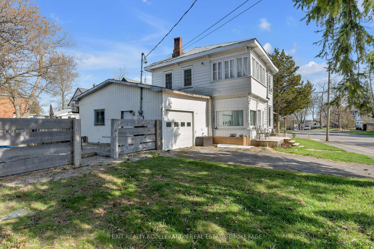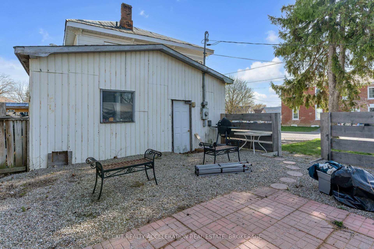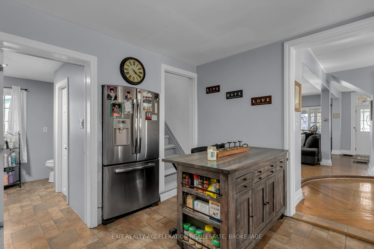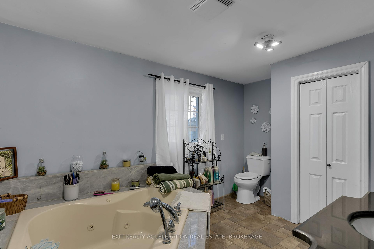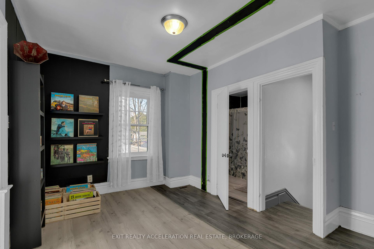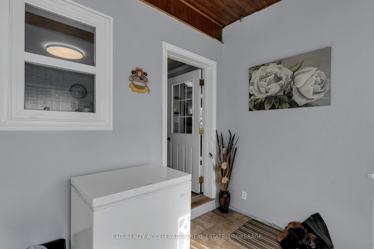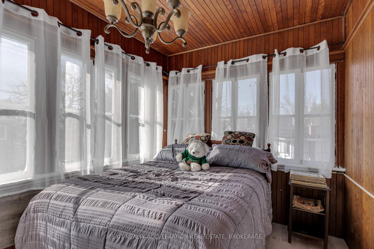$449,900
Available - For Sale
Listing ID: X12111862
273 Dundas Stre , Deseronto, K0K 1X0, Hastings
| Welcome to 273 Dundas Street West, Deseronto a spacious and thoughtfully updated family home offering comfort, character, and everyday functionality. Featuring four generous bedrooms and two bathrooms, including a relaxing bathroom with a jacuzzi tub, this home is ideal for families seeking space and convenience.Enter through the enclosed side-entry porch/mudroom perfect for keeping coats and boots organized and step into a welcoming interior. The large kitchen with a central island provides plenty of room for meal prep and family time, while the formal dining room is perfect for daily dinners or quiet weekend breakfasts. Main-floor laundry adds to the practical layout, and one of the upstairs bedrooms opens onto a cozy enclosed sun porch, offering a quiet spot for reading or homework. Outside, the wraparound front porch adds charm and curb appeal. The detached garage and portable outdoor shelter offer ample storage, and the fully fenced backyard provides a safe and private space for children and pets to play. Recent updates include a gas furnace (approx. 6 years old) and energy-efficient windows (updated around 12 years ago). Combining classic details with modern updates, this home is ready to welcome its next family. |
| Price | $449,900 |
| Taxes: | $1841.23 |
| Occupancy: | Owner |
| Address: | 273 Dundas Stre , Deseronto, K0K 1X0, Hastings |
| Directions/Cross Streets: | Mill Street |
| Rooms: | 13 |
| Bedrooms: | 4 |
| Bedrooms +: | 0 |
| Family Room: | T |
| Basement: | Partial Base, Unfinished |
| Level/Floor | Room | Length(ft) | Width(ft) | Descriptions | |
| Room 1 | Main | Living Ro | 10.99 | 24.11 | |
| Room 2 | Main | Dining Ro | 14.37 | 13.32 | |
| Room 3 | Main | Foyer | 5.64 | 10.89 | |
| Room 4 | Main | Kitchen | 13.87 | 12.66 | |
| Room 5 | Main | Laundry | 12.07 | 3.21 | |
| Room 6 | Main | Bathroom | 9.15 | 12.82 | 3 Pc Bath |
| Room 7 | Main | Sunroom | 7.45 | 13.78 | |
| Room 8 | Second | Primary B | 18.34 | 11.74 | |
| Room 9 | Second | Bedroom 2 | 14.04 | 10.5 | |
| Room 10 | Second | Bedroom 3 | 9.94 | 9.81 | |
| Room 11 | Second | Bedroom 4 | 8.56 | 12.33 | |
| Room 12 | Second | Bathroom | 7.02 | 6.82 | 4 Pc Bath |
| Washroom Type | No. of Pieces | Level |
| Washroom Type 1 | 3 | Main |
| Washroom Type 2 | 4 | Second |
| Washroom Type 3 | 0 | |
| Washroom Type 4 | 0 | |
| Washroom Type 5 | 0 |
| Total Area: | 0.00 |
| Property Type: | Detached |
| Style: | 2-Storey |
| Exterior: | Vinyl Siding, Aluminum Siding |
| Garage Type: | Attached |
| (Parking/)Drive: | Private Do |
| Drive Parking Spaces: | 2 |
| Park #1 | |
| Parking Type: | Private Do |
| Park #2 | |
| Parking Type: | Private Do |
| Pool: | None |
| Approximatly Square Footage: | 2000-2500 |
| CAC Included: | N |
| Water Included: | N |
| Cabel TV Included: | N |
| Common Elements Included: | N |
| Heat Included: | N |
| Parking Included: | N |
| Condo Tax Included: | N |
| Building Insurance Included: | N |
| Fireplace/Stove: | N |
| Heat Type: | Forced Air |
| Central Air Conditioning: | Window Unit |
| Central Vac: | N |
| Laundry Level: | Syste |
| Ensuite Laundry: | F |
| Sewers: | Sewer |
$
%
Years
This calculator is for demonstration purposes only. Always consult a professional
financial advisor before making personal financial decisions.
| Although the information displayed is believed to be accurate, no warranties or representations are made of any kind. |
| EXIT REALTY ACCELERATION REAL ESTATE, BROKERAGE |
|
|

Lynn Tribbling
Sales Representative
Dir:
416-252-2221
Bus:
416-383-9525
| Virtual Tour | Book Showing | Email a Friend |
Jump To:
At a Glance:
| Type: | Freehold - Detached |
| Area: | Hastings |
| Municipality: | Deseronto |
| Neighbourhood: | Deseronto (Town) |
| Style: | 2-Storey |
| Tax: | $1,841.23 |
| Beds: | 4 |
| Baths: | 2 |
| Fireplace: | N |
| Pool: | None |
Locatin Map:
Payment Calculator:

