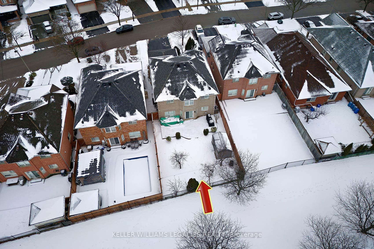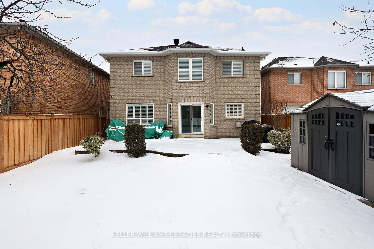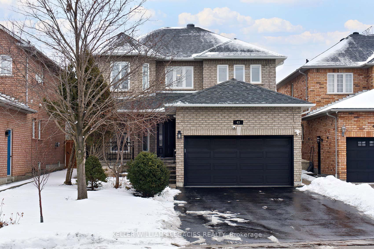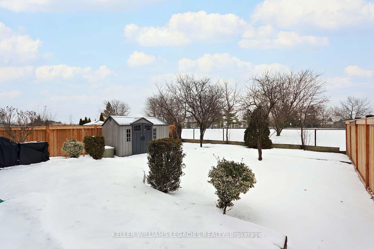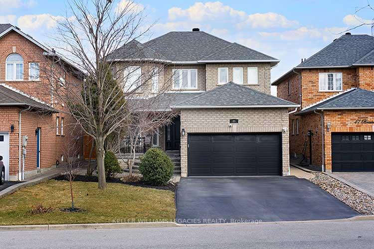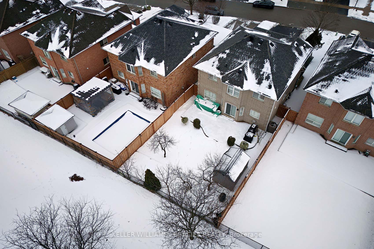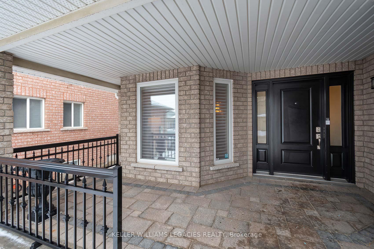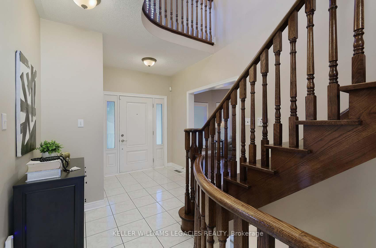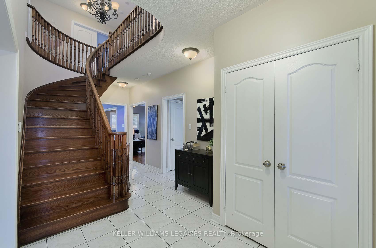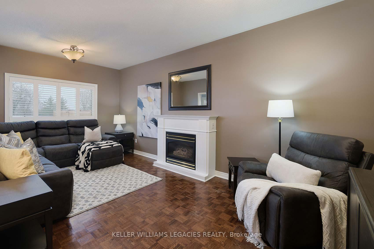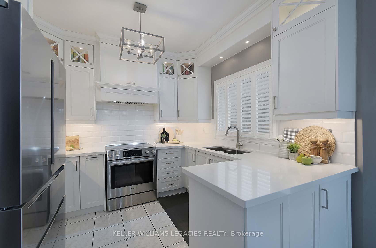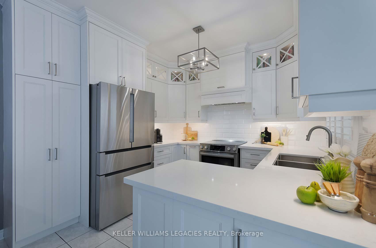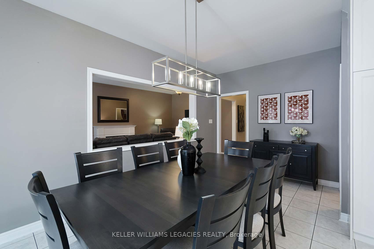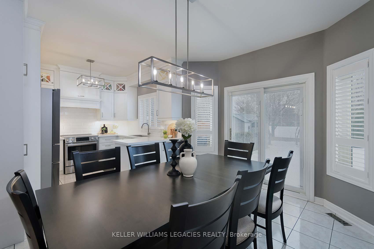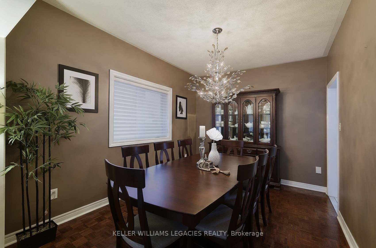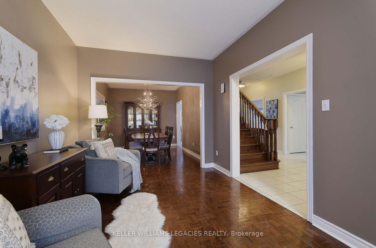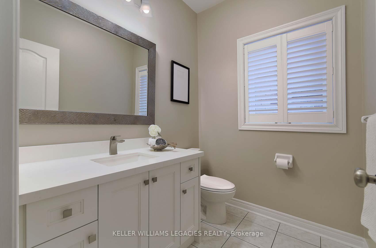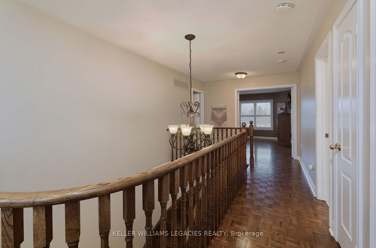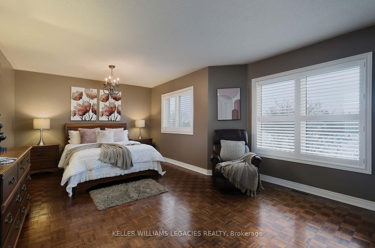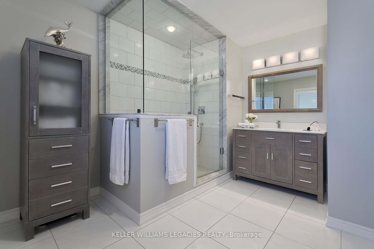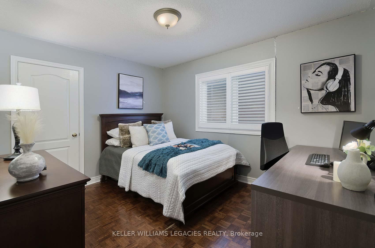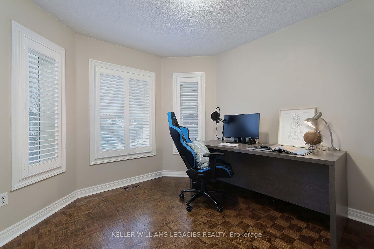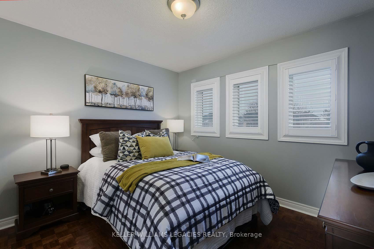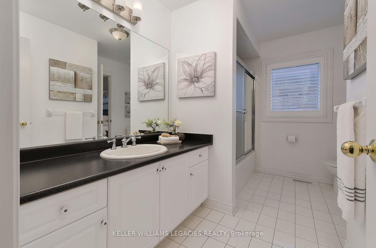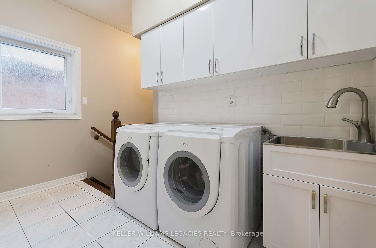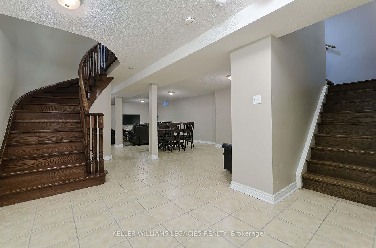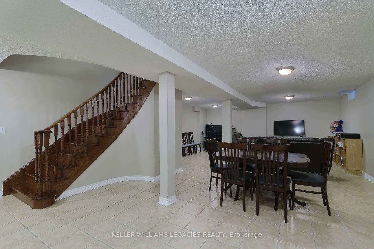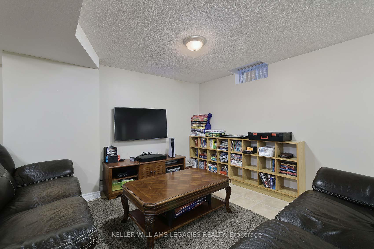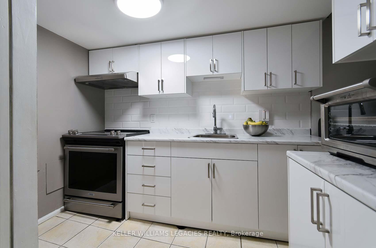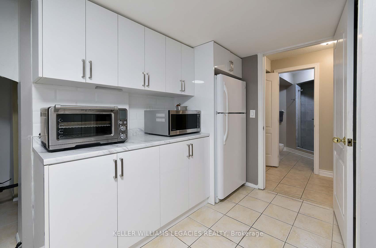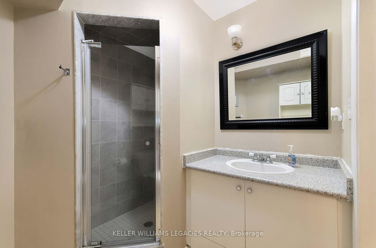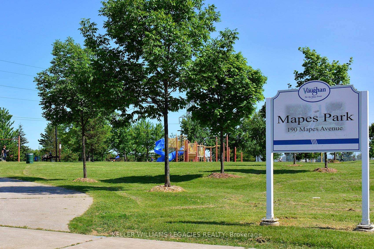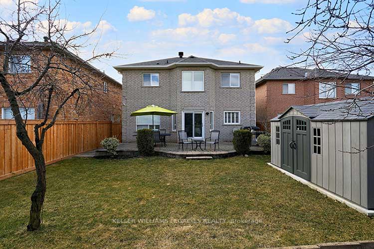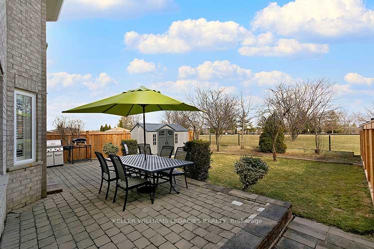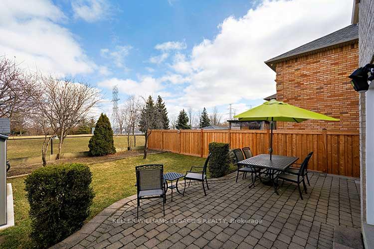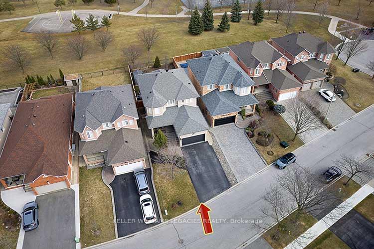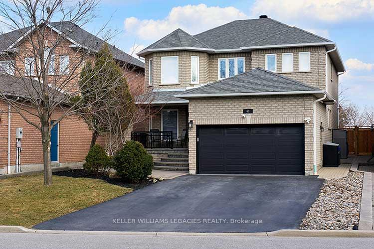$1,550,000
Available - For Sale
Listing ID: N12111850
43 Brasswinds Cour , Vaughan, L4L 9C6, York
| If real estate is about location, location, location - you found a rare gem in West Woodbridge! Nestled on a quiet court and backing onto Mapes Park with no neighbours behind, this meticulously maintained home is perfect for families looking to move up into a larger space (over 2500 sf not including the basement!). Nothing to do but move in. The renovated kitchen is a fabulous space for casual family dinners or enjoying your morning coffee - east facing view of the park for all that gorgeous sunlight! Walkout to your private stone patio makes summer entertaining and bbqs a breeze. Large bedrooms, no wasted space. Added bonus - the finished lower level with separate entrance, 2nd kitchen, rec room, 5th bedroom/office, 3pc bathroom. Here's your income potential to help with mortgage, inlaw suite or the perfect gaming/entertaining hangout for the kids and extended family. Even better??? This home is LOADED with updates: renovated kitchen and primary bedroom ensuite are sure to impress, gorgeous curb appeal with interlock front and walkways, backyard patio with garden shed, PLUS a Hunter WiFi weather controlled sprinkler system for low-maintenance landscaping. GARAGE PERFECTION!! Dedicated 100amp service, separate furnace and A/C units, and super durable polyaspartic flooring if you want to use the space as a workshop. Want MORE? Exterior cameras, doors replaced (front, side, garage, sliding door), (2) furnaces, (2) ACs, new tankless on-demand water heater, 200 amp service in home, majority of windows replaced. Extra features include interior garage access, laundry/mud room with service stairs, California shutters, alarm system. Survey available. PRIME location just minutes to highway 427, 407, 400, groceries, restaurants, golf, community centres, libraries...you name it, this is your forever home. |
| Price | $1,550,000 |
| Taxes: | $5748.42 |
| Occupancy: | Owner |
| Address: | 43 Brasswinds Cour , Vaughan, L4L 9C6, York |
| Directions/Cross Streets: | Hwy 27 / Medallion |
| Rooms: | 10 |
| Rooms +: | 3 |
| Bedrooms: | 4 |
| Bedrooms +: | 1 |
| Family Room: | T |
| Basement: | Finished, Separate Ent |
| Level/Floor | Room | Length(ft) | Width(ft) | Descriptions | |
| Room 1 | Ground | Living Ro | 14.3 | 10.04 | Parquet, Window, Formal Rm |
| Room 2 | Ground | Dining Ro | 13.15 | 10 | Parquet, Formal Rm, Window |
| Room 3 | Ground | Kitchen | 10.3 | 10.27 | Stainless Steel Appl, Renovated, Stone Counters |
| Room 4 | Ground | Breakfast | 16.96 | 8.92 | W/O To Patio, Family Size Kitchen, Overlooks Family |
| Room 5 | Ground | Family Ro | 19.65 | 10.96 | Parquet, Gas Fireplace, Overlooks Backyard |
| Room 6 | Ground | Laundry | 10.92 | 5.74 | Ceramic Floor, Access To Garage, Laundry Sink |
| Room 7 | Second | Primary B | 19.84 | 13.55 | Walk-In Closet(s), 3 Pc Ensuite, California Shutters |
| Room 8 | Second | Bedroom 2 | 12.33 | 10.33 | Parquet, California Shutters, Closet |
| Room 9 | Second | Bedroom 3 | 11.87 | 10.14 | Parquet, Semi Ensuite, California Shutters |
| Room 10 | Second | Bedroom 4 | 10.79 | 10.2 | Parquet, California Shutters, Closet |
| Room 11 | Basement | Recreatio | 31.59 | 11.64 | Ceramic Floor, 3 Pc Bath, Combined w/Office |
| Room 12 | Basement | Kitchen | 11.55 | 9.41 | Ceramic Floor |
| Washroom Type | No. of Pieces | Level |
| Washroom Type 1 | 4 | Second |
| Washroom Type 2 | 3 | Second |
| Washroom Type 3 | 2 | Ground |
| Washroom Type 4 | 3 | Basement |
| Washroom Type 5 | 0 |
| Total Area: | 0.00 |
| Property Type: | Detached |
| Style: | 2-Storey |
| Exterior: | Brick |
| Garage Type: | Attached |
| (Parking/)Drive: | Private Do |
| Drive Parking Spaces: | 2 |
| Park #1 | |
| Parking Type: | Private Do |
| Park #2 | |
| Parking Type: | Private Do |
| Pool: | None |
| Other Structures: | Garden Shed |
| Approximatly Square Footage: | 2500-3000 |
| Property Features: | Rec./Commun., School |
| CAC Included: | N |
| Water Included: | N |
| Cabel TV Included: | N |
| Common Elements Included: | N |
| Heat Included: | N |
| Parking Included: | N |
| Condo Tax Included: | N |
| Building Insurance Included: | N |
| Fireplace/Stove: | Y |
| Heat Type: | Forced Air |
| Central Air Conditioning: | Central Air |
| Central Vac: | Y |
| Laundry Level: | Syste |
| Ensuite Laundry: | F |
| Sewers: | Sewer |
$
%
Years
This calculator is for demonstration purposes only. Always consult a professional
financial advisor before making personal financial decisions.
| Although the information displayed is believed to be accurate, no warranties or representations are made of any kind. |
| KELLER WILLIAMS LEGACIES REALTY |
|
|

Lynn Tribbling
Sales Representative
Dir:
416-252-2221
Bus:
416-383-9525
| Virtual Tour | Book Showing | Email a Friend |
Jump To:
At a Glance:
| Type: | Freehold - Detached |
| Area: | York |
| Municipality: | Vaughan |
| Neighbourhood: | West Woodbridge |
| Style: | 2-Storey |
| Tax: | $5,748.42 |
| Beds: | 4+1 |
| Baths: | 4 |
| Fireplace: | Y |
| Pool: | None |
Locatin Map:
Payment Calculator:

