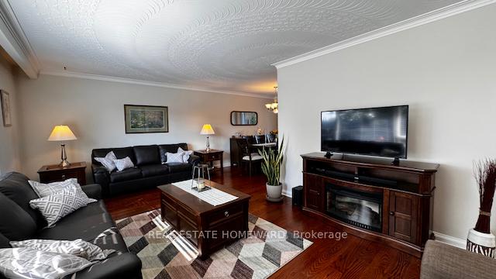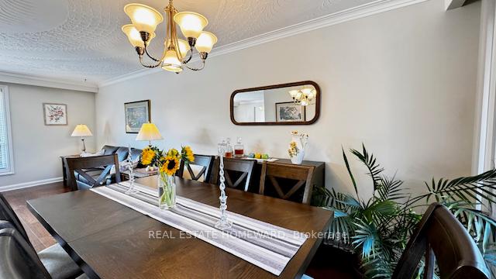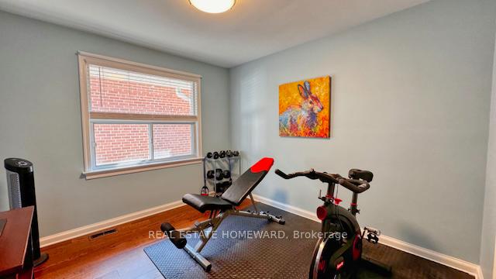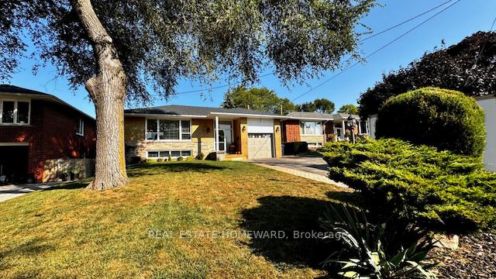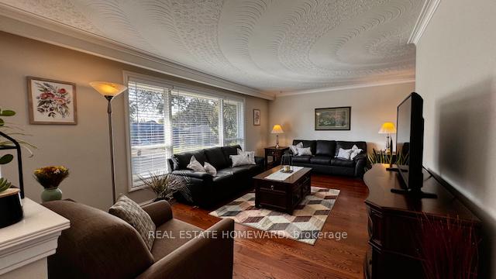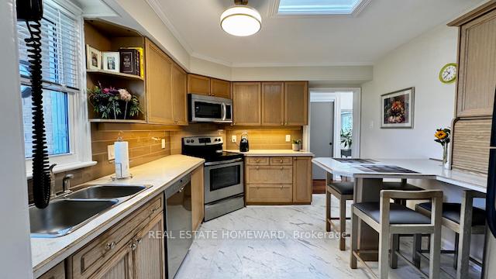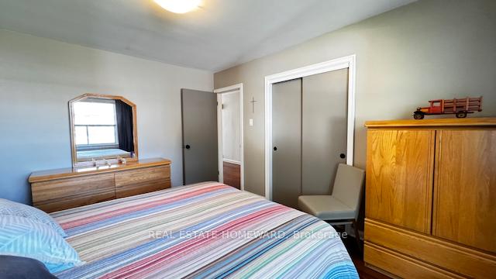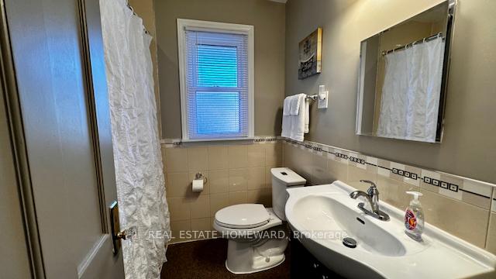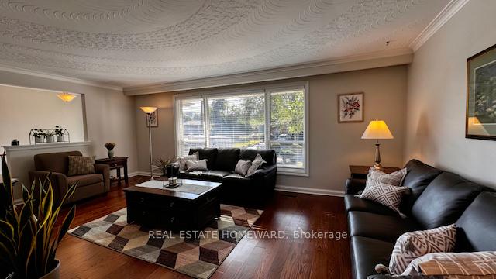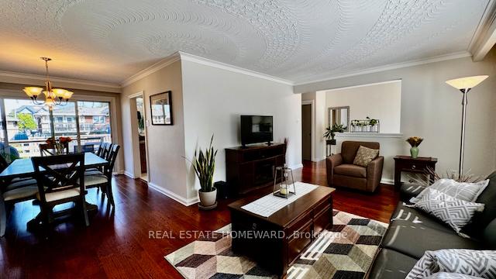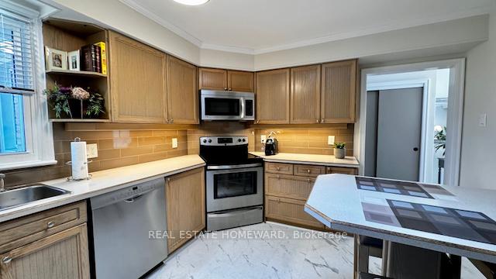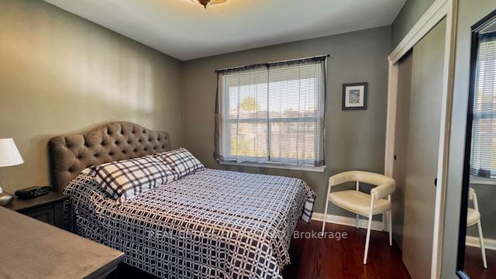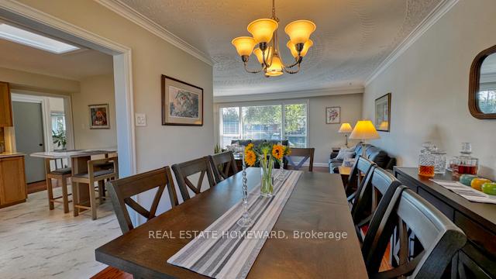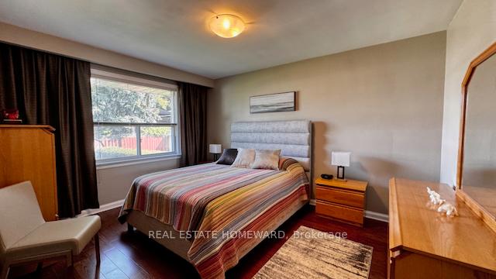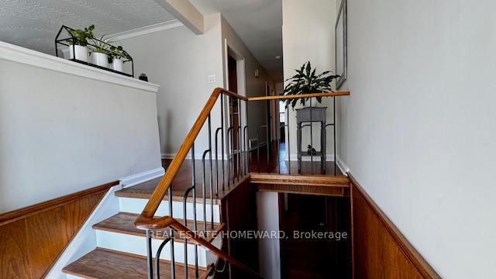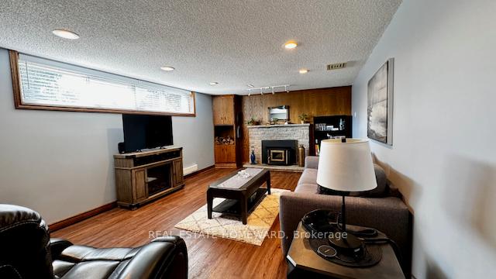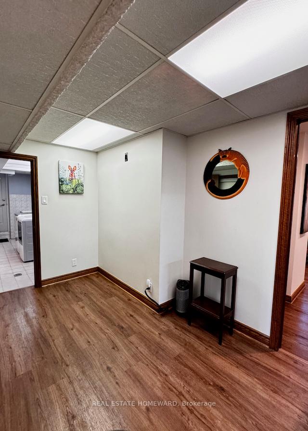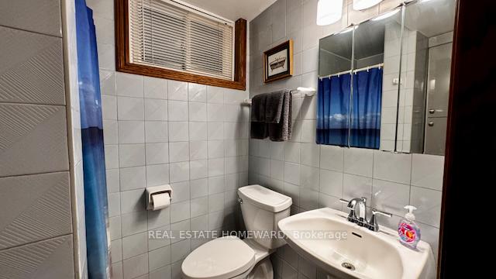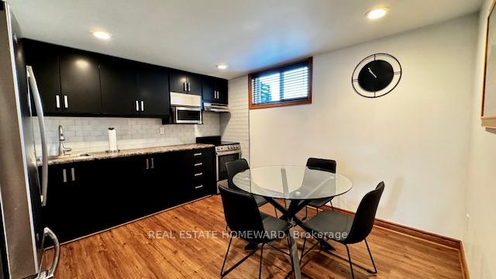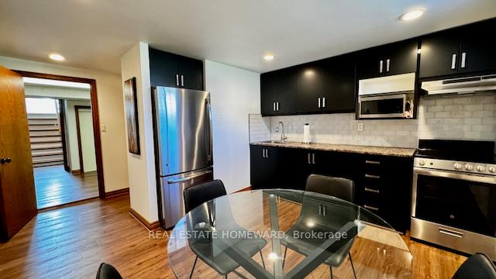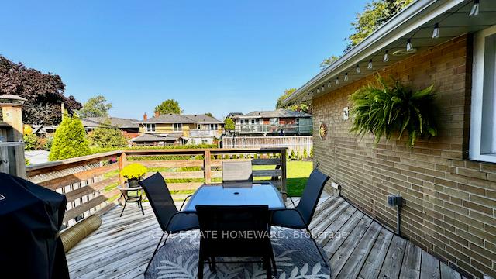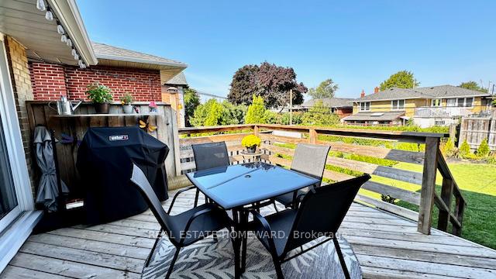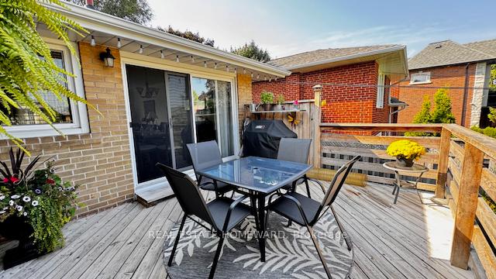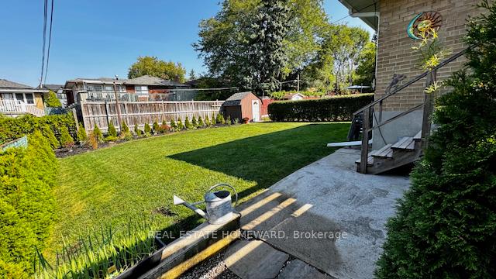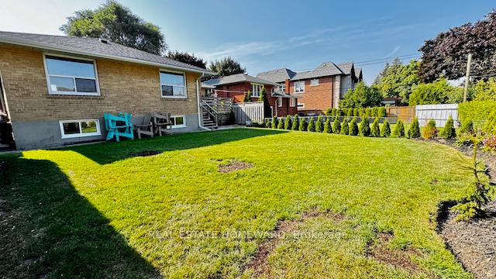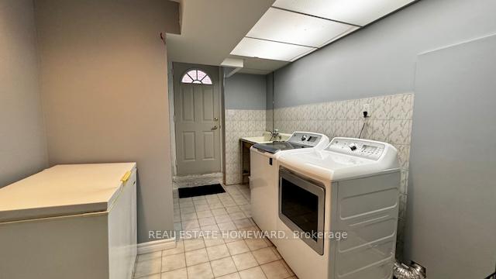$1,495,000
Available - For Sale
Listing ID: C11995681
12 Kenewen Cour , Toronto, M4A 1R8, Toronto
| Wonderful home on quiet cul de sac. Enjoy this impeccably maintained home with great access to public transit. Bus stop at your door with direct access to subway. The Cross Town LRT just minutes away. Walk the ravines of the East Don. Close to shopping, including The Shops Of Don Mills. Bright basement with separate entrance and full self contained in law suite. Dining room has 8 foot patio door to cedar deck and beautifully manicured lot. listing information |
| Price | $1,495,000 |
| Taxes: | $5923.00 |
| Assessment Year: | 2024 |
| Occupancy: | Owner |
| Address: | 12 Kenewen Cour , Toronto, M4A 1R8, Toronto |
| Directions/Cross Streets: | Lawrence and Victoria Park |
| Rooms: | 6 |
| Rooms +: | 4 |
| Bedrooms: | 3 |
| Bedrooms +: | 1 |
| Family Room: | F |
| Basement: | Finished, Apartment |
| Level/Floor | Room | Length(ft) | Width(ft) | Descriptions | |
| Room 1 | Ground | Living Ro | 20.89 | 11.84 | Hardwood Floor, Picture Window, Combined w/Dining |
| Room 2 | Ground | Dining Ro | 11.35 | 9.41 | Hardwood Floor, W/O To Deck, Combined w/Living |
| Room 3 | Ground | Kitchen | 11.51 | 10.89 | Modern Kitchen |
| Room 4 | Ground | Bedroom | 13.61 | 10.89 | Hardwood Floor, Double Closet |
| Room 5 | Ground | Bedroom 2 | 11.05 | 9.94 | Hardwood Floor, Closet |
| Room 6 | Ground | Bedroom 3 | 10.14 | 9.97 | Hardwood Floor, Closet |
| Room 7 | In Between | Recreatio | 20.14 | 12.79 | Vinyl Floor, Fireplace, Above Grade Window |
| Room 8 | Basement | Kitchen | 12.3 | 9.87 | Vinyl Floor, Modern Kitchen, Above Grade Window |
| Room 9 | Basement | Bedroom | 14.6 | 10.73 | Vinyl Floor, Above Grade Window, Closet |
| Room 10 | Basement | Foyer | 12.5 | 8.04 | Vinyl Floor, Closet |
| Room 11 | Basement | Laundry | 14.17 | 8.04 | Ceramic Floor, W/O To Garden |
| Washroom Type | No. of Pieces | Level |
| Washroom Type 1 | 4 | Ground |
| Washroom Type 2 | 3 | Basement |
| Washroom Type 3 | 0 | |
| Washroom Type 4 | 0 | |
| Washroom Type 5 | 0 |
| Total Area: | 0.00 |
| Approximatly Age: | 51-99 |
| Property Type: | Detached |
| Style: | Bungalow |
| Exterior: | Brick |
| Garage Type: | Attached |
| (Parking/)Drive: | Private |
| Drive Parking Spaces: | 2 |
| Park #1 | |
| Parking Type: | Private |
| Park #2 | |
| Parking Type: | Private |
| Pool: | None |
| Approximatly Age: | 51-99 |
| Approximatly Square Footage: | 1100-1500 |
| CAC Included: | N |
| Water Included: | N |
| Cabel TV Included: | N |
| Common Elements Included: | N |
| Heat Included: | N |
| Parking Included: | N |
| Condo Tax Included: | N |
| Building Insurance Included: | N |
| Fireplace/Stove: | Y |
| Heat Type: | Forced Air |
| Central Air Conditioning: | Central Air |
| Central Vac: | N |
| Laundry Level: | Syste |
| Ensuite Laundry: | F |
| Sewers: | Sewer |
$
%
Years
This calculator is for demonstration purposes only. Always consult a professional
financial advisor before making personal financial decisions.
| Although the information displayed is believed to be accurate, no warranties or representations are made of any kind. |
| REAL ESTATE HOMEWARD |
|
|

Lynn Tribbling
Sales Representative
Dir:
416-252-2221
Bus:
416-383-9525
| Book Showing | Email a Friend |
Jump To:
At a Glance:
| Type: | Freehold - Detached |
| Area: | Toronto |
| Municipality: | Toronto C13 |
| Neighbourhood: | Victoria Village |
| Style: | Bungalow |
| Approximate Age: | 51-99 |
| Tax: | $5,923 |
| Beds: | 3+1 |
| Baths: | 2 |
| Fireplace: | Y |
| Pool: | None |
Locatin Map:
Payment Calculator:

