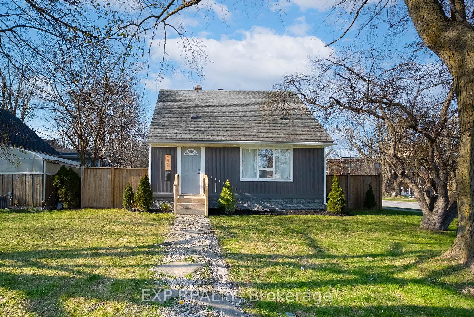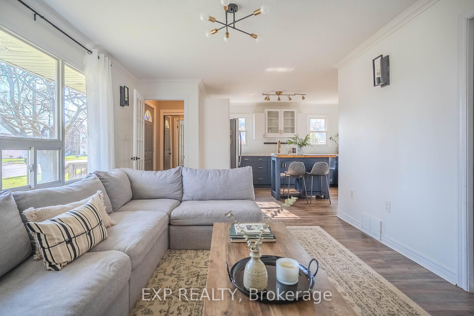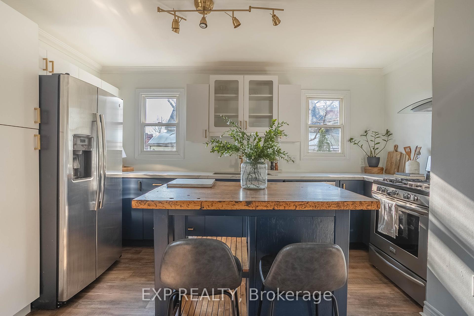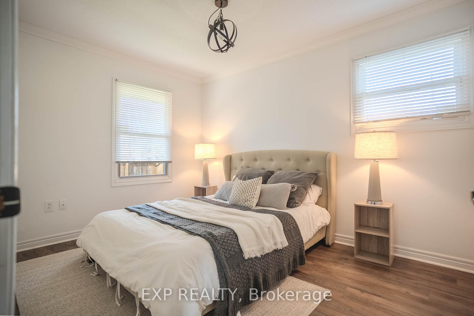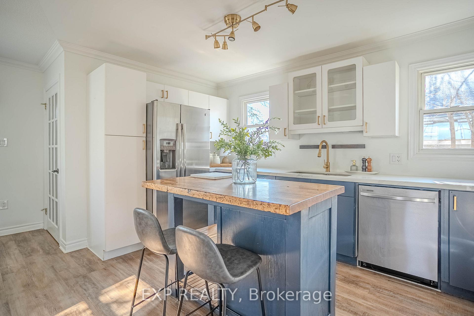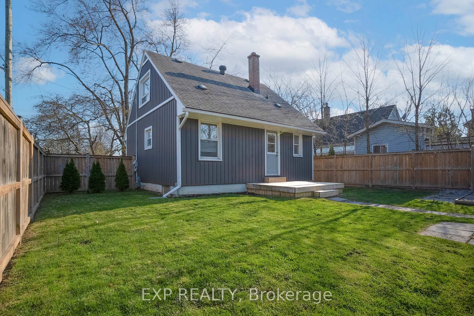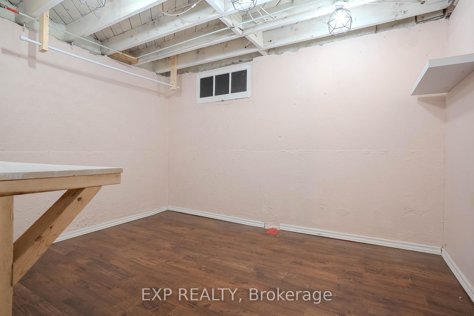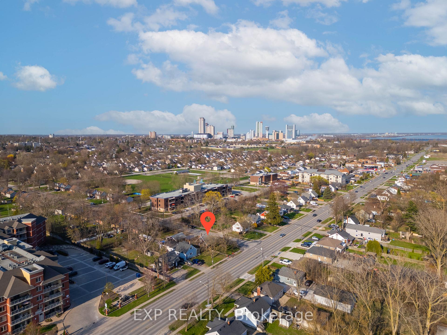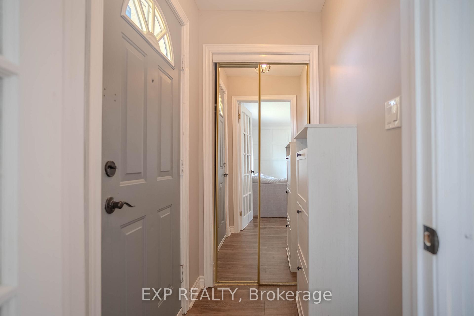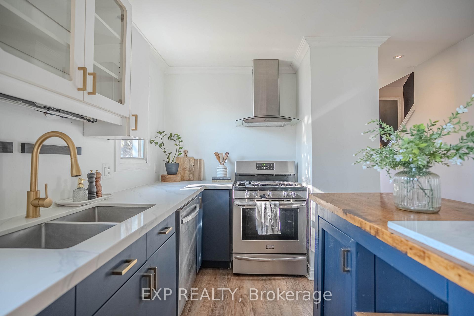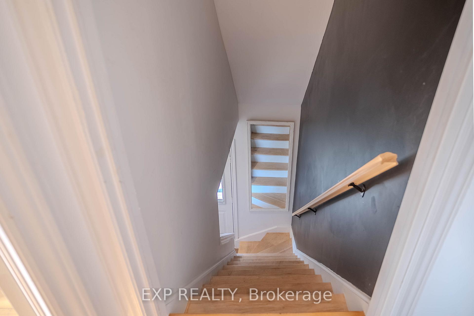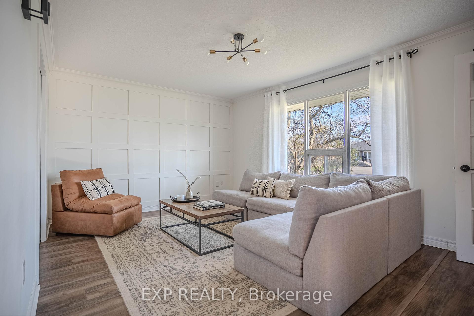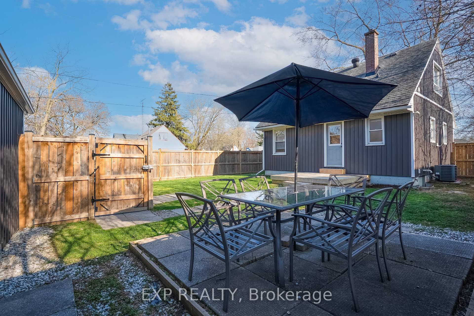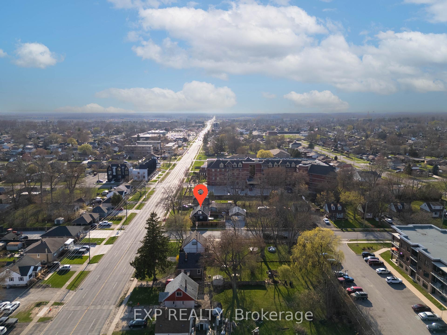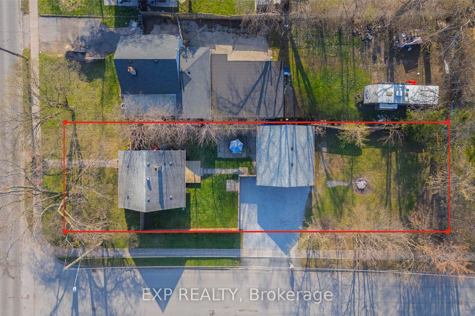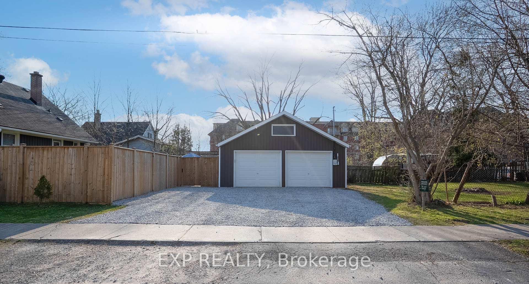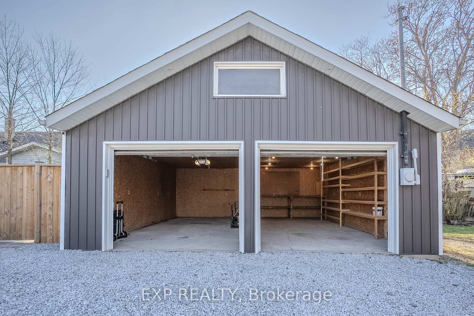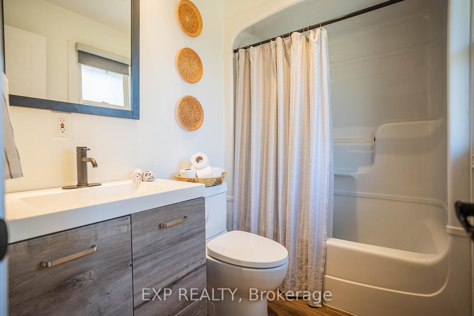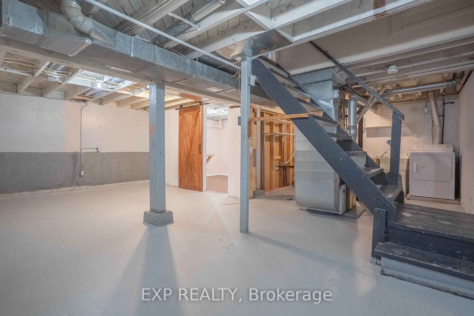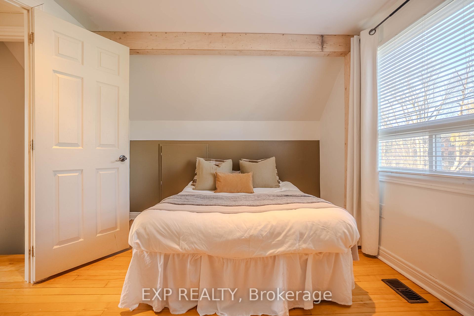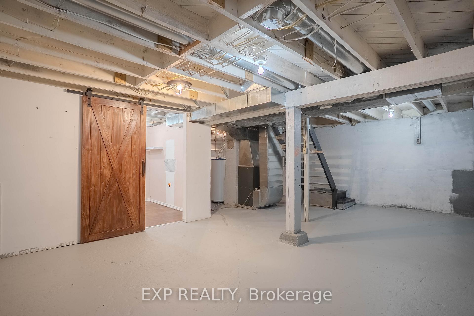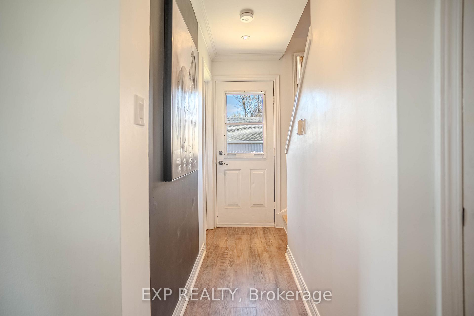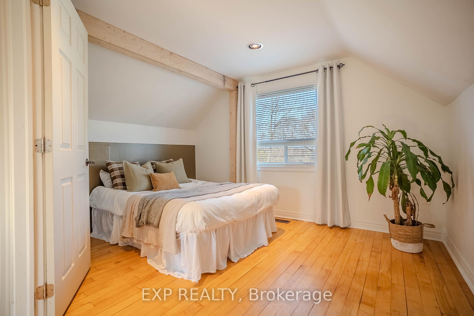$524,900
Available - For Sale
Listing ID: X12111840
6461 Mcleod Road , Niagara Falls, L2G 3G3, Niagara
| This sweet 1.5 storey home sits on a spacious corner lot and has so much to offer, whether you're a first-time buyer just getting into the market, or someone looking to downsize without giving up space or comfort. Inside, you'll find three bedrooms, a bright and inviting main floor, and an updated kitchen with beautiful quartz countertops, perfect for morning coffee or weekend baking. The layout is simple and functional, and the whole place just feels like "home". The main floor bedroom offers flexible use, perfect as a cozy bedroom, a formal dining room, a home office, or whatever suits your needs! One of the best features? The detached 2-car garage with hydro & a loft! Whether you need storage, a workshop, or your own little hobby space, this is a rare bonus. The fenced yard offers space to garden, let the dog out, or enjoy an evening outdoors but this property also includes a bonus backyard behind the garage for all of your BBQ entertaining needs. Driveway is off the main road, and being on a corner lot theres a little more breathing room, plus great curb appeal. You're minutes from all the essentials: Costco, shopping, restaurants, Casinos, transit, and of course, the Falls. It's the perfect mix of convenience and cozy living. If you're craving a place thats easy to love and ready to move into, this just might be the one. Come take a look, it might surprise you! |
| Price | $524,900 |
| Taxes: | $2657.58 |
| Occupancy: | Vacant |
| Address: | 6461 Mcleod Road , Niagara Falls, L2G 3G3, Niagara |
| Acreage: | < .50 |
| Directions/Cross Streets: | Mcleod Road and Drummond Road |
| Rooms: | 6 |
| Bedrooms: | 3 |
| Bedrooms +: | 0 |
| Family Room: | F |
| Basement: | Full, Unfinished |
| Level/Floor | Room | Length(ft) | Width(ft) | Descriptions | |
| Room 1 | Main | Living Ro | 15.12 | 11.81 | |
| Room 2 | Main | Kitchen | 13.09 | 8 | |
| Room 3 | Main | Bathroom | 7.61 | 5.08 | |
| Room 4 | Main | Bedroom | 11.71 | 9.41 | |
| Room 5 | Upper | Bedroom 2 | 10.1 | 9.12 | |
| Room 6 | Upper | Bedroom 3 | 12.3 | 9.41 |
| Washroom Type | No. of Pieces | Level |
| Washroom Type 1 | 4 | Main |
| Washroom Type 2 | 0 | |
| Washroom Type 3 | 0 | |
| Washroom Type 4 | 0 | |
| Washroom Type 5 | 0 |
| Total Area: | 0.00 |
| Approximatly Age: | 51-99 |
| Property Type: | Detached |
| Style: | 1 1/2 Storey |
| Exterior: | Vinyl Siding |
| Garage Type: | Detached |
| (Parking/)Drive: | Private Do |
| Drive Parking Spaces: | 4 |
| Park #1 | |
| Parking Type: | Private Do |
| Park #2 | |
| Parking Type: | Private Do |
| Pool: | None |
| Approximatly Age: | 51-99 |
| Approximatly Square Footage: | 700-1100 |
| Property Features: | Park, Public Transit |
| CAC Included: | N |
| Water Included: | N |
| Cabel TV Included: | N |
| Common Elements Included: | N |
| Heat Included: | N |
| Parking Included: | N |
| Condo Tax Included: | N |
| Building Insurance Included: | N |
| Fireplace/Stove: | N |
| Heat Type: | Forced Air |
| Central Air Conditioning: | Central Air |
| Central Vac: | N |
| Laundry Level: | Syste |
| Ensuite Laundry: | F |
| Elevator Lift: | False |
| Sewers: | Sewer |
| Water: | Lake/Rive |
| Water Supply Types: | Lake/River |
| Utilities-Hydro: | Y |
$
%
Years
This calculator is for demonstration purposes only. Always consult a professional
financial advisor before making personal financial decisions.
| Although the information displayed is believed to be accurate, no warranties or representations are made of any kind. |
| EXP REALTY |
|
|

Lynn Tribbling
Sales Representative
Dir:
416-252-2221
Bus:
416-383-9525
| Book Showing | Email a Friend |
Jump To:
At a Glance:
| Type: | Freehold - Detached |
| Area: | Niagara |
| Municipality: | Niagara Falls |
| Neighbourhood: | 217 - Arad/Fallsview |
| Style: | 1 1/2 Storey |
| Approximate Age: | 51-99 |
| Tax: | $2,657.58 |
| Beds: | 3 |
| Baths: | 1 |
| Fireplace: | N |
| Pool: | None |
Locatin Map:
Payment Calculator:

