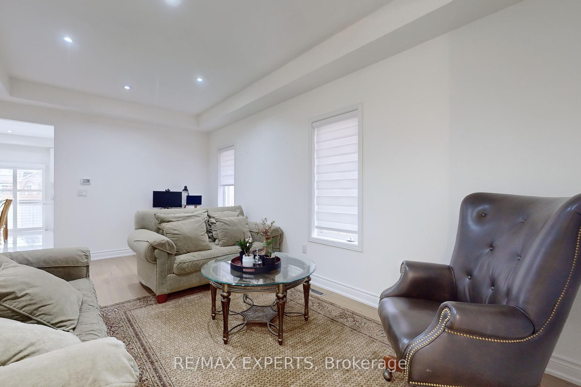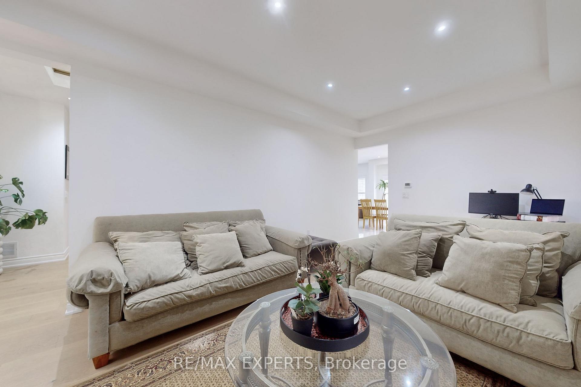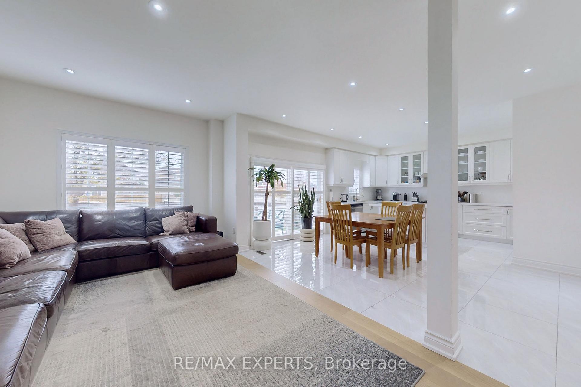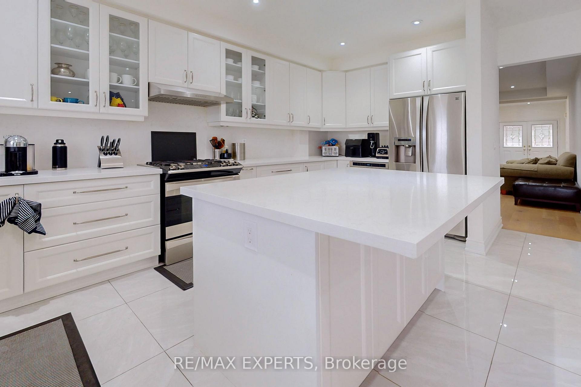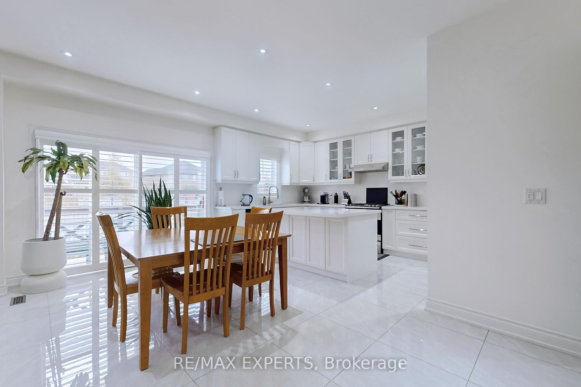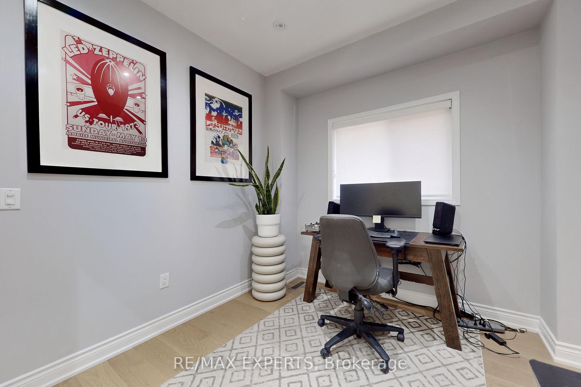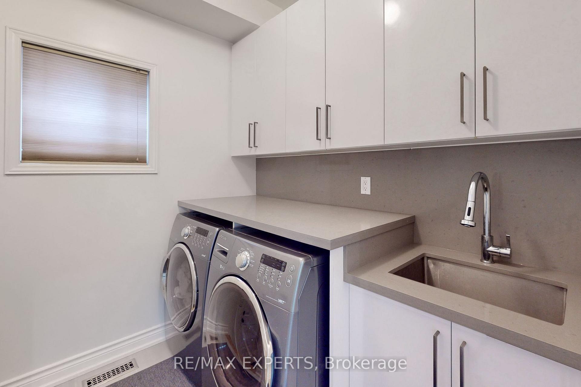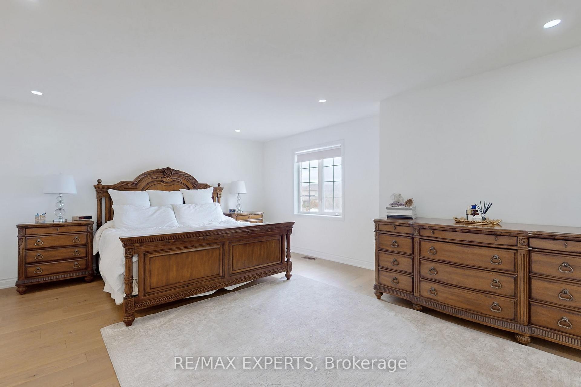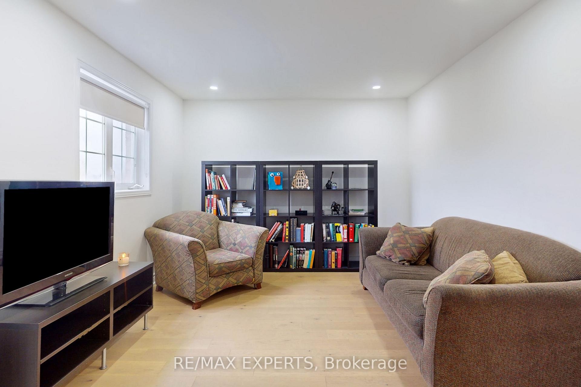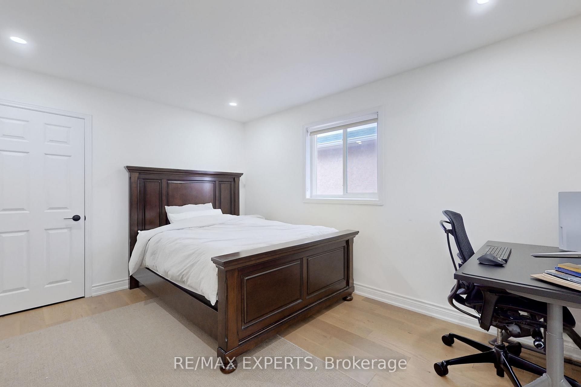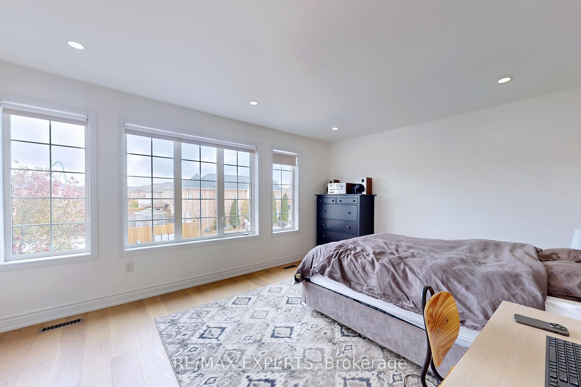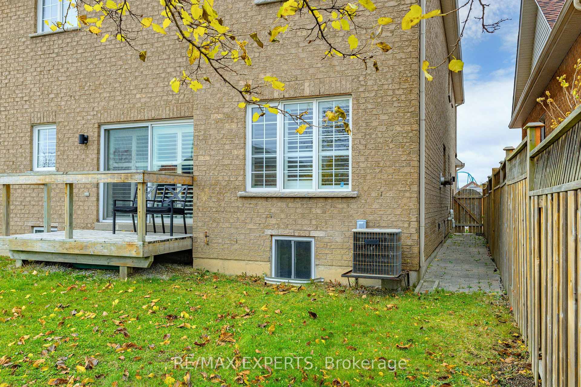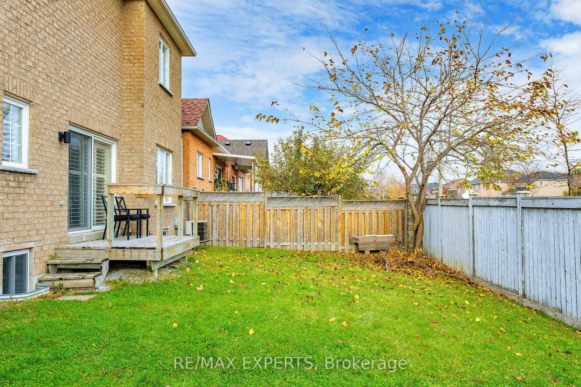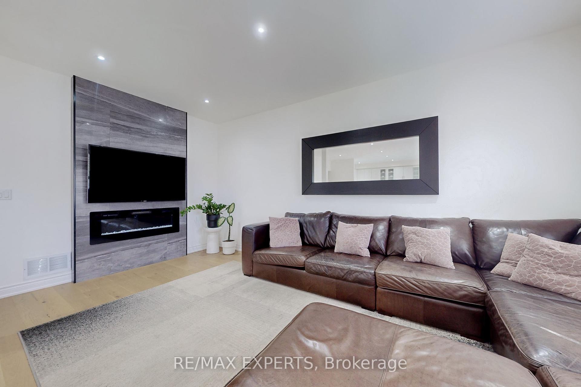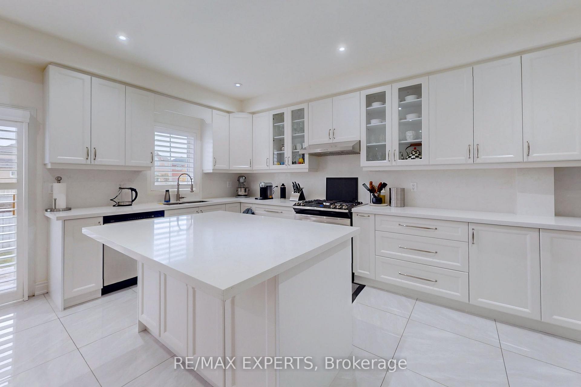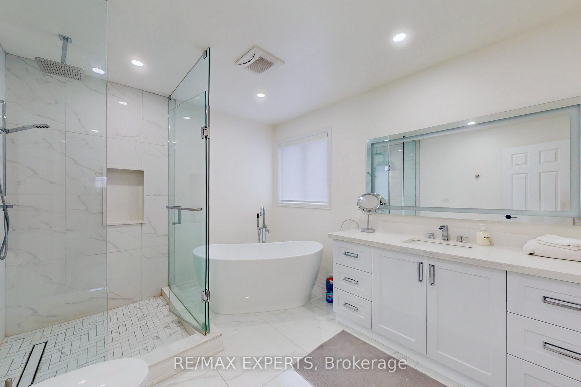$4,500
Available - For Rent
Listing ID: N12111837
176 Kale Cres , Vaughan, L6A 3R2, York
| All-Inclusive Lease! Bright and beautifully updated 4-bedroom detached home in the sought-after Maple community. Featuring warm-toned hardwood floors, fresh neutral paint, stylishlighting, and generous living space throughout. The functional main floor offers a separateliving and dining room, a cosy family room with fireplace, a private study, and a largeupgraded kitchen with granite counters, stainless steel appliances, centre island, and abreakfast area overlooking a private backyard. Upstairs, the oversized primary bedroom boastsa modern ensuite with a glass-panelled shower. A second bedroom with its own 3-piece ensuite,two more good-sized bedrooms, and a third full bathroom complete the upper level. Enjoyhardwood floors, pot lights, updated finishes throughout, main floor laundry, garage +driveway parking. Close to Vaughan Mills Mall, VMC Subway, Wonderland, top schools, parks,hospital, and highways 400/401/407. Ideal for families or professionals! |
| Price | $4,500 |
| Taxes: | $0.00 |
| Occupancy: | Tenant |
| Address: | 176 Kale Cres , Vaughan, L6A 3R2, York |
| Directions/Cross Streets: | Jane / Major Mackenzie |
| Rooms: | 10 |
| Bedrooms: | 4 |
| Bedrooms +: | 0 |
| Family Room: | T |
| Basement: | None |
| Furnished: | Unfu |
| Level/Floor | Room | Length(ft) | Width(ft) | Descriptions | |
| Room 1 | Main | Office | 9.25 | 9.68 | Hardwood Floor, Pot Lights |
| Room 2 | Main | Living Ro | 18.5 | 10.92 | Hardwood Floor, Open Concept, Pot Lights |
| Room 3 | Main | Dining Ro | 18.5 | 10.92 | Hardwood Floor, Open Concept, Combined w/Living |
| Room 4 | Main | Family Ro | 17.42 | 10.99 | Hardwood Floor, Electric Fireplace, Overlooks Backyard |
| Room 5 | Main | Kitchen | 16.24 | 11.97 | Ceramic Floor, Stainless Steel Appl, Granite Counters |
| Room 6 | Main | Breakfast | 16.24 | 6.36 | Ceramic Floor, Pot Lights, Walk-Out |
| Room 7 | Second | Primary B | 22.73 | 29.65 | Hardwood Floor, Walk-In Closet(s), 4 Pc Ensuite |
| Room 8 | Second | Bedroom 2 | 13.68 | 11.09 | Hardwood Floor, Closet, 3 Pc Ensuite |
| Room 9 | Second | Bedroom 3 | 11.84 | 18.01 | Hardwood Floor, Double Closet, Large Window |
| Room 10 | Second | Bedroom 4 | 12.66 | 11.09 | Hardwood Floor, Closet, Window |
| Washroom Type | No. of Pieces | Level |
| Washroom Type 1 | 2 | Main |
| Washroom Type 2 | 4 | Second |
| Washroom Type 3 | 3 | Second |
| Washroom Type 4 | 0 | |
| Washroom Type 5 | 0 |
| Total Area: | 0.00 |
| Property Type: | Detached |
| Style: | 2-Storey |
| Exterior: | Brick, Stone |
| Garage Type: | Built-In |
| (Parking/)Drive: | Private Do |
| Drive Parking Spaces: | 1 |
| Park #1 | |
| Parking Type: | Private Do |
| Park #2 | |
| Parking Type: | Private Do |
| Pool: | None |
| Laundry Access: | Laundry Room |
| Approximatly Square Footage: | 3000-3500 |
| Property Features: | Fenced Yard, Hospital |
| CAC Included: | Y |
| Water Included: | Y |
| Cabel TV Included: | N |
| Common Elements Included: | N |
| Heat Included: | Y |
| Parking Included: | Y |
| Condo Tax Included: | N |
| Building Insurance Included: | N |
| Fireplace/Stove: | Y |
| Heat Type: | Forced Air |
| Central Air Conditioning: | Central Air |
| Central Vac: | N |
| Laundry Level: | Syste |
| Ensuite Laundry: | F |
| Sewers: | Sewer |
| Although the information displayed is believed to be accurate, no warranties or representations are made of any kind. |
| RE/MAX EXPERTS |
|
|

Lynn Tribbling
Sales Representative
Dir:
416-252-2221
Bus:
416-383-9525
| Book Showing | Email a Friend |
Jump To:
At a Glance:
| Type: | Freehold - Detached |
| Area: | York |
| Municipality: | Vaughan |
| Neighbourhood: | Maple |
| Style: | 2-Storey |
| Beds: | 4 |
| Baths: | 4 |
| Fireplace: | Y |
| Pool: | None |
Locatin Map:


