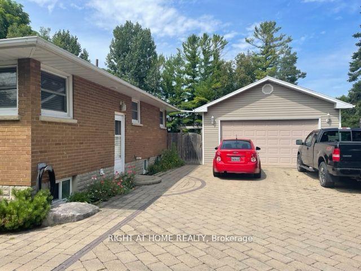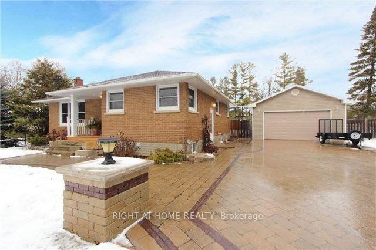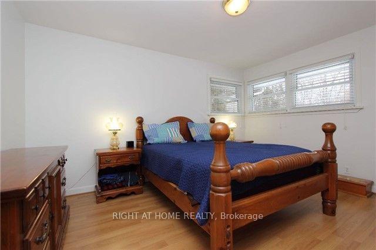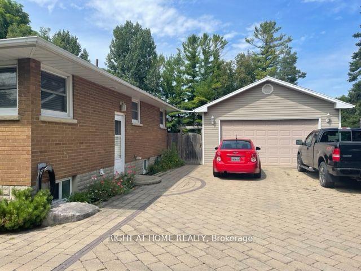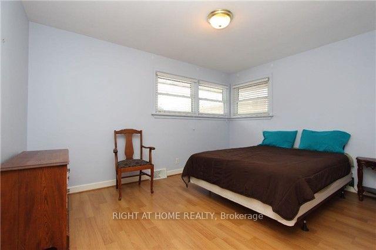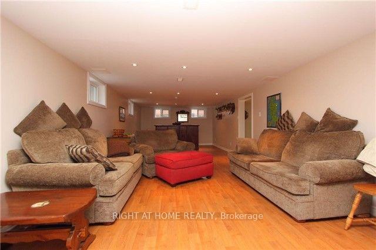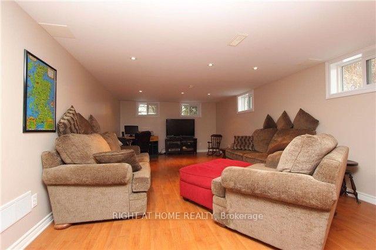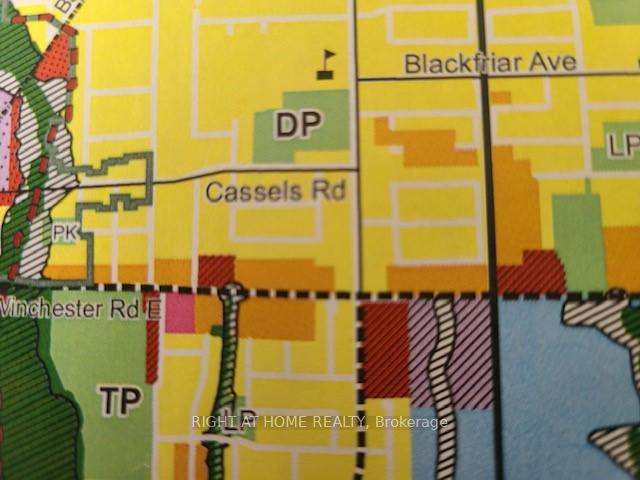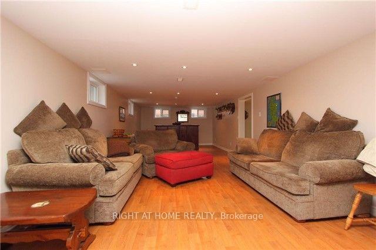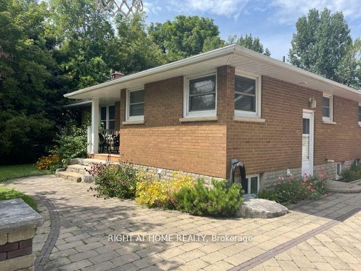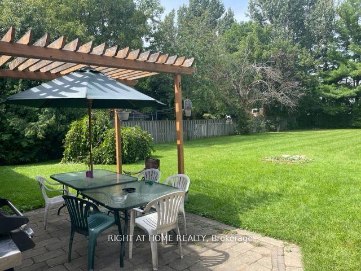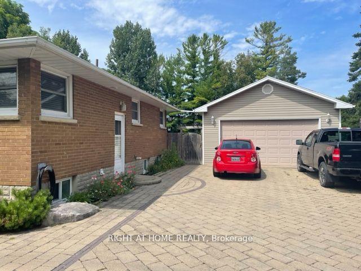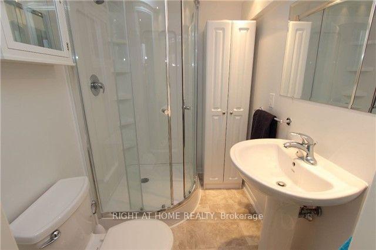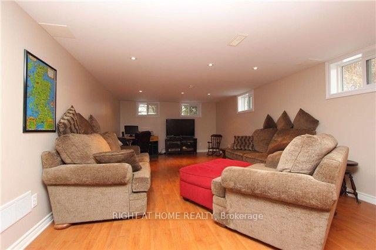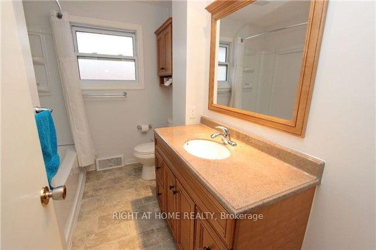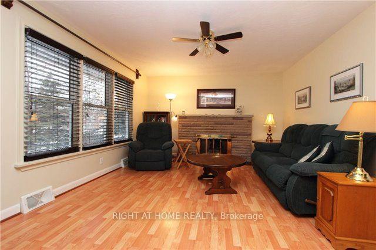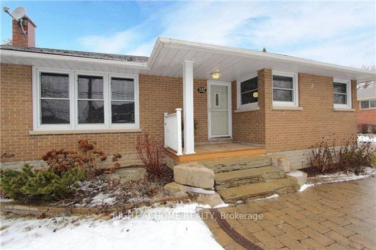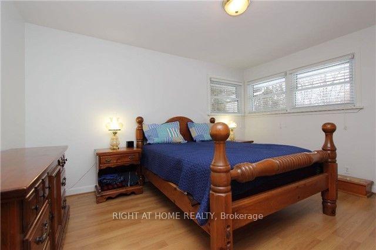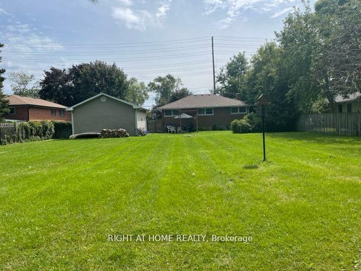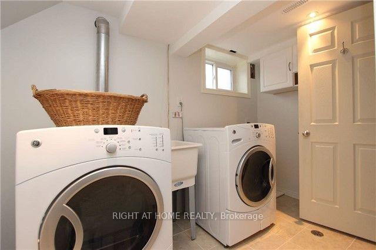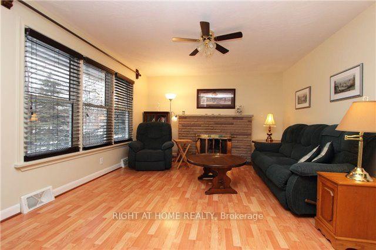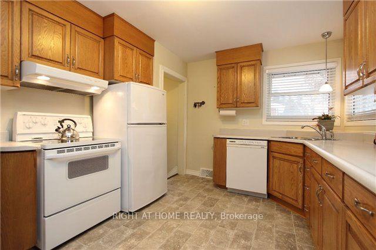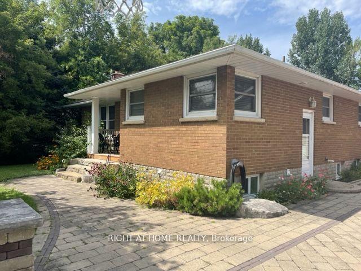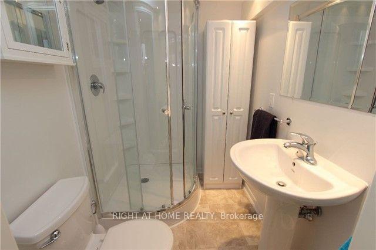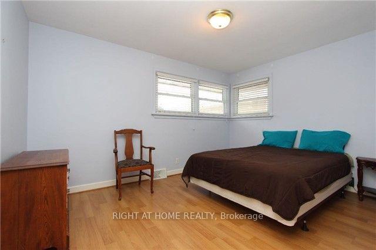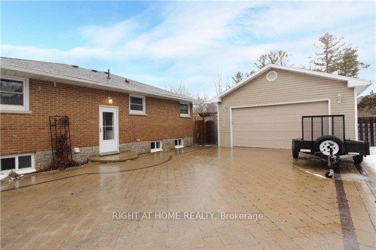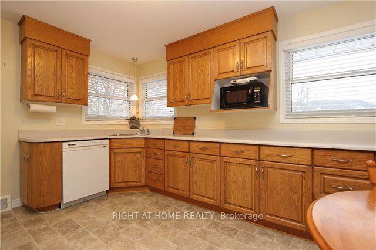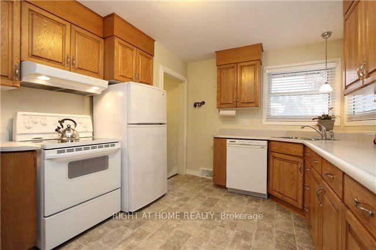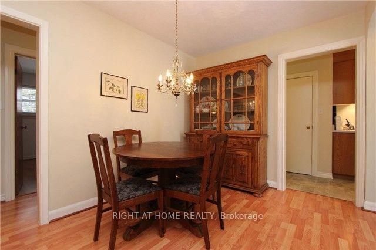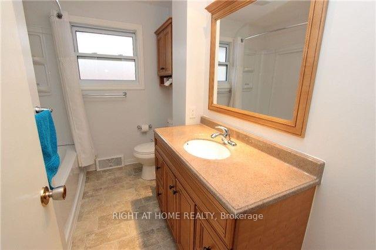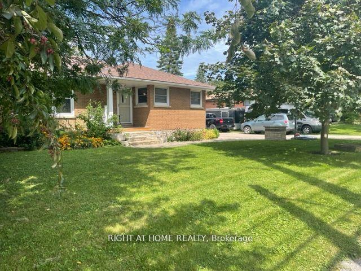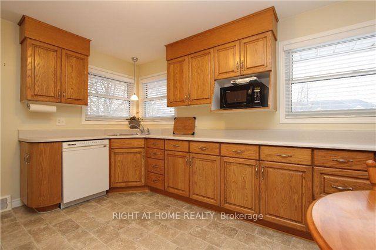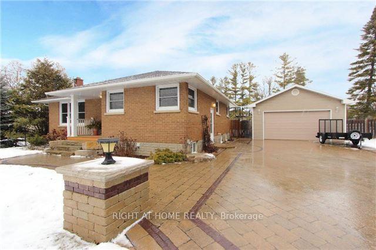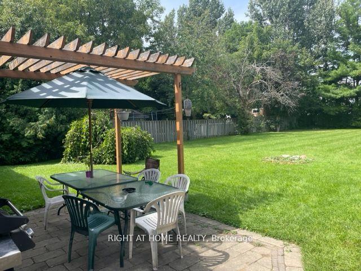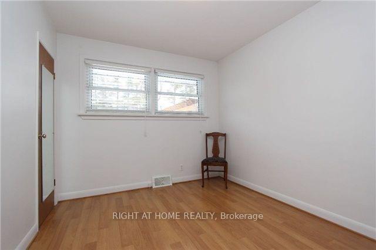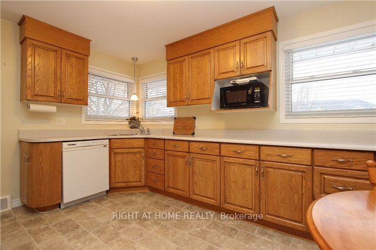$1,250,000
Available - For Sale
Listing ID: E12111822
132 Winchester Road East , Whitby, L1M 1X2, Durham
| Solid all brick bungalow in high demand Brooklin with 8 car parking on a 90x200 foot level lot. Walking distance to shopping and schools. This property is located on a intensification corridor, zoning will allow for street block townhouses, apartments and other forms of multiple dwellings for future investors, developers, or just enjoy as your residential home in beautiful Brooklin. Property is zoned for residential - Medium Density!! Freshly Painted, Newer Windows, Newer Flooring, Newer Shingles, Furnace 2017 with Enercare $104.00/Month and Hot water tank 2017 - $ 41.36/Month, Updated Washer and Dryer,(All Appliances are included) Wett Cert completed, Cleaned and ready to move right in. Book your Showing Today. See Attachments on Official Secondary Plan for Brooklin. Development Potential, Wett Cert, Sch A and Sch B |
| Price | $1,250,000 |
| Taxes: | $6404.98 |
| Assessment Year: | 2024 |
| Occupancy: | Vacant |
| Address: | 132 Winchester Road East , Whitby, L1M 1X2, Durham |
| Directions/Cross Streets: | Baldwin/Winchester |
| Rooms: | 6 |
| Rooms +: | 3 |
| Bedrooms: | 3 |
| Bedrooms +: | 0 |
| Family Room: | F |
| Basement: | Finished, Separate Ent |
| Level/Floor | Room | Length(ft) | Width(ft) | Descriptions | |
| Room 1 | Main | Living Ro | 16.4 | 12.86 | Brick Fireplace, Picture Window, Laminate |
| Room 2 | Main | Dining Ro | 8.53 | 8.53 | Open Concept, Laminate |
| Room 3 | Main | Kitchen | 13.19 | 9.25 | Large Window, Vinyl Floor, B/I Dishwasher |
| Room 4 | Main | Primary B | 13.19 | 10.04 | Window, Closet, Laminate |
| Room 5 | Main | Bedroom 2 | 10.04 | 9.09 | Window, Closet, Laminate |
| Room 6 | Main | Bedroom 3 | 13.91 | 10.96 | Window, Closet, Laminate |
| Room 7 | Basement | Den | 32.8 | 12.79 | Above Grade Window, Laminate |
| Room 8 | Basement | Furnace R | 18.93 | 11.09 | Combined w/Workshop |
| Room 9 | Basement | Laundry | 6 | 2.98 | Laundry Sink |
| Washroom Type | No. of Pieces | Level |
| Washroom Type 1 | 4 | Main |
| Washroom Type 2 | 3 | Basement |
| Washroom Type 3 | 0 | |
| Washroom Type 4 | 0 | |
| Washroom Type 5 | 0 |
| Total Area: | 0.00 |
| Property Type: | Detached |
| Style: | Bungalow |
| Exterior: | Brick |
| Garage Type: | Detached |
| (Parking/)Drive: | Private Do |
| Drive Parking Spaces: | 6 |
| Park #1 | |
| Parking Type: | Private Do |
| Park #2 | |
| Parking Type: | Private Do |
| Pool: | None |
| Approximatly Square Footage: | 700-1100 |
| CAC Included: | N |
| Water Included: | N |
| Cabel TV Included: | N |
| Common Elements Included: | N |
| Heat Included: | N |
| Parking Included: | N |
| Condo Tax Included: | N |
| Building Insurance Included: | N |
| Fireplace/Stove: | Y |
| Heat Type: | Forced Air |
| Central Air Conditioning: | Central Air |
| Central Vac: | N |
| Laundry Level: | Syste |
| Ensuite Laundry: | F |
| Sewers: | Sewer |
$
%
Years
This calculator is for demonstration purposes only. Always consult a professional
financial advisor before making personal financial decisions.
| Although the information displayed is believed to be accurate, no warranties or representations are made of any kind. |
| RIGHT AT HOME REALTY |
|
|

Lynn Tribbling
Sales Representative
Dir:
416-252-2221
Bus:
416-383-9525
| Book Showing | Email a Friend |
Jump To:
At a Glance:
| Type: | Freehold - Detached |
| Area: | Durham |
| Municipality: | Whitby |
| Neighbourhood: | Brooklin |
| Style: | Bungalow |
| Tax: | $6,404.98 |
| Beds: | 3 |
| Baths: | 2 |
| Fireplace: | Y |
| Pool: | None |
Locatin Map:
Payment Calculator:

