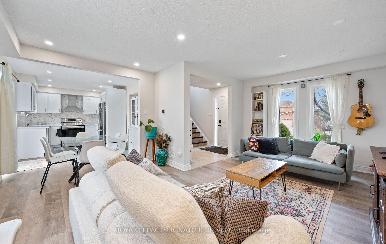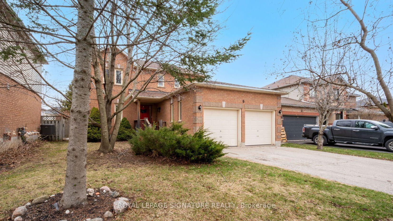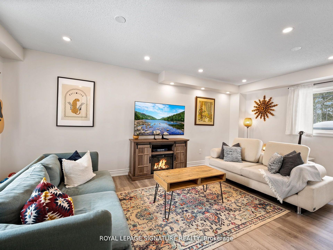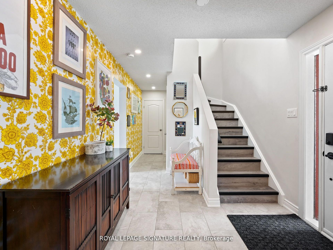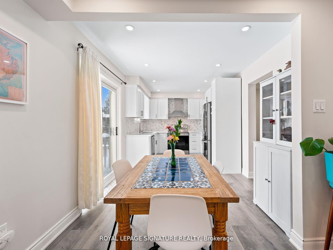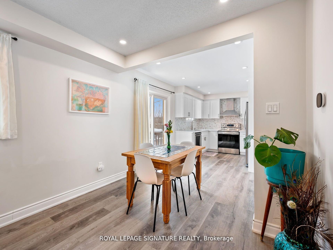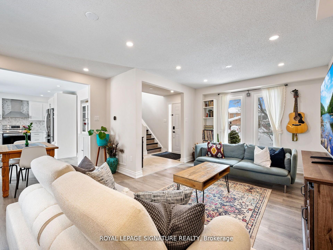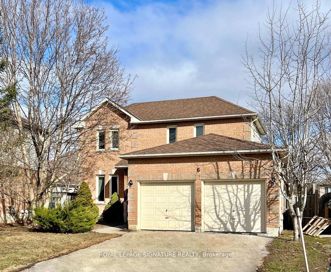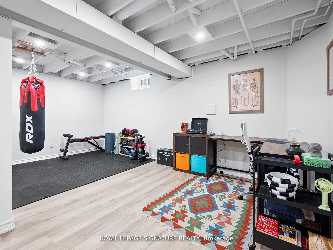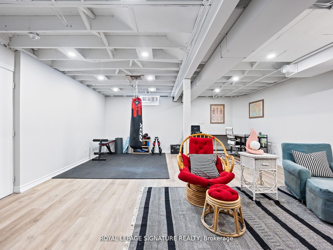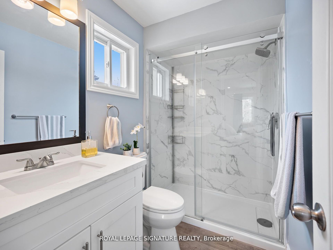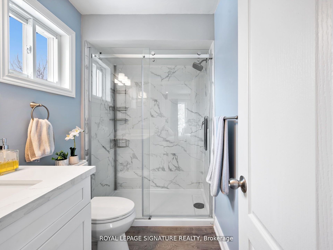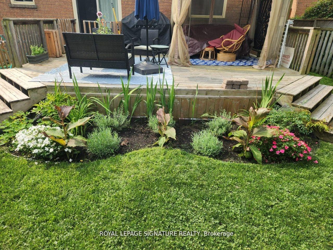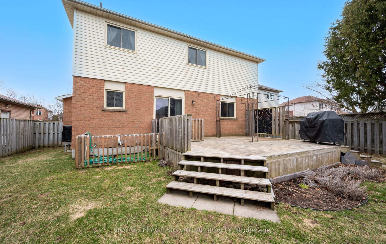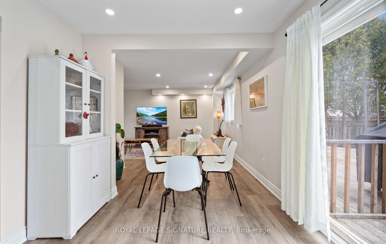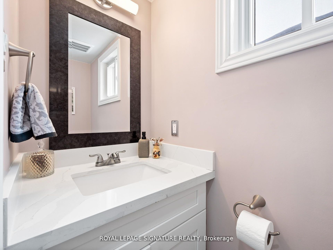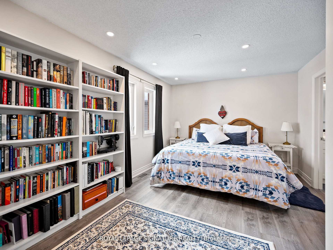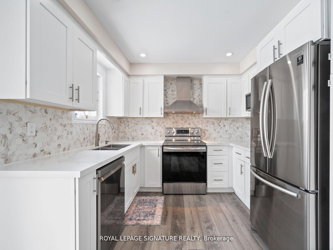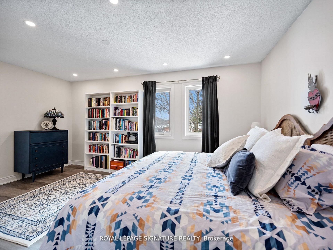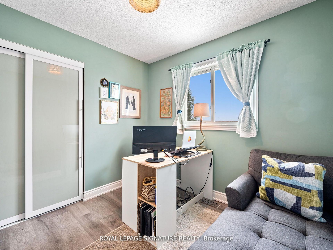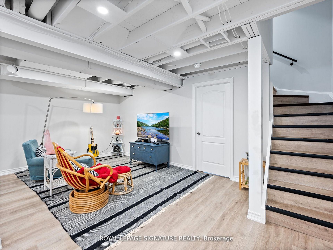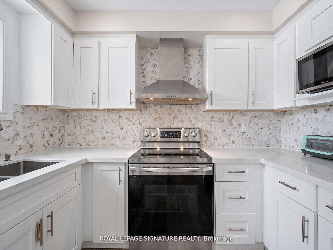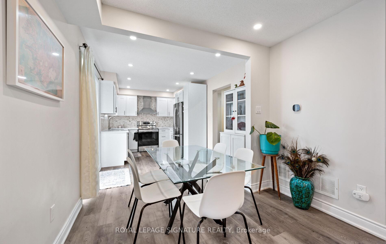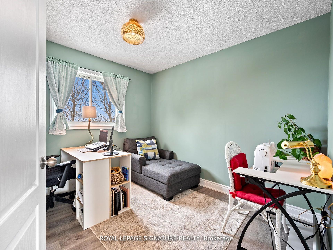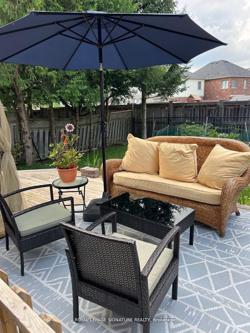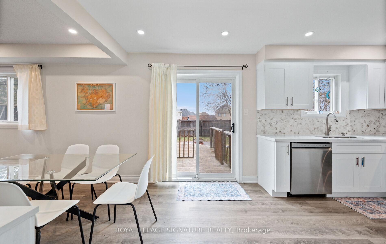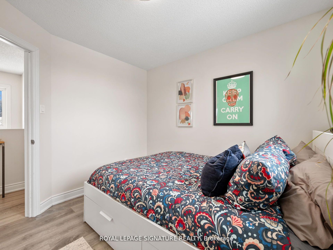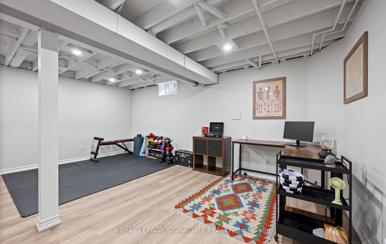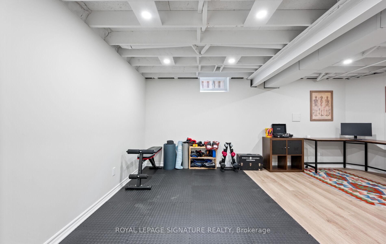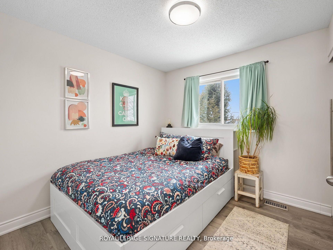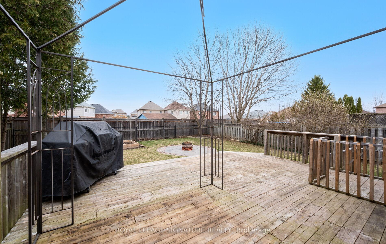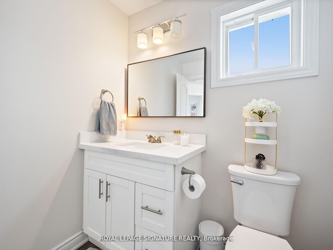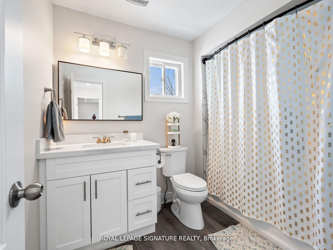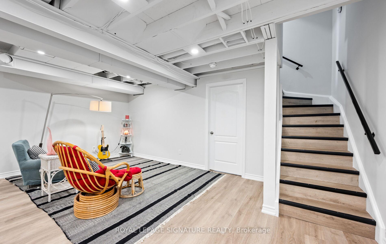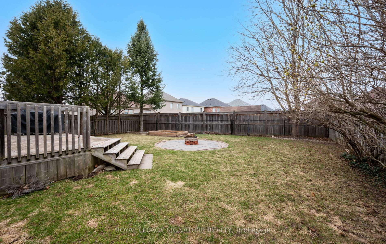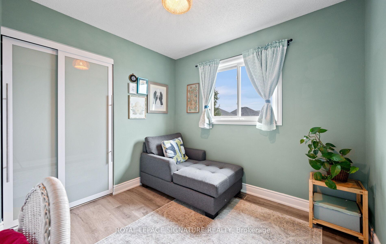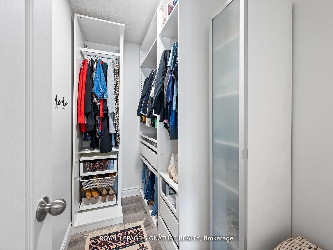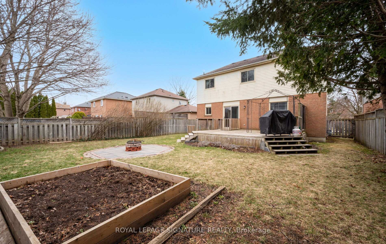$869,000
Available - For Sale
Listing ID: N12096427
6 Dugdale Aven , New Tecumseth, L0G 1A0, Simcoe
| Completely renovated, this bright & airy 3-bedroom, 3 bathroom home is nestled on a quiet street in a quaint part of town and is absolutely turn key! Inside this thoughtfully updated home, you'll find modern finishes and an open-concept design while offering the perfect blend of comfort and style. Step into the kitchen - a show stopper featuring solid white cabinetry, quartz countertops, a stylish backsplash, and newer stainless steel appliances. Get ready to enjoy the summer with this amazing entertainers deck and ample green space for your dream garden or for that swing set for your little ones! Upstairs, you'll find three generous sized bedrooms, including a primary retreat complete with a walk-in closet with built in organizers and a luxurious 3-piece ensuite featuring a walk-in shower. Luxury vinyl and tile flooring runs throughout the entire home, and a fully finished basement provides a versatile open concept space with a recreation room / play room /home gym /office along with ample storage room. Conveniently located just minutes from Hwy 400, public transit, parks, schools, and all essential amenities, this move-in-ready gem is truly a must-see. |
| Price | $869,000 |
| Taxes: | $3777.56 |
| Occupancy: | Owner |
| Address: | 6 Dugdale Aven , New Tecumseth, L0G 1A0, Simcoe |
| Directions/Cross Streets: | Main / Dayfoot |
| Rooms: | 9 |
| Bedrooms: | 3 |
| Bedrooms +: | 0 |
| Family Room: | F |
| Basement: | Finished |
| Level/Floor | Room | Length(ft) | Width(ft) | Descriptions | |
| Room 1 | Main | Living Ro | 14.63 | 9.32 | Laminate, Large Window, Pot Lights |
| Room 2 | Main | Dining Ro | 10.43 | 9.15 | Laminate, W/O To Yard |
| Room 3 | Main | Kitchen | 15.74 | 9.32 | Laminate, Backsplash, Quartz Counter |
| Room 4 | Second | Primary B | 15.74 | 10.66 | Laminate, Ensuite Bath, Walk-In Closet(s) |
| Room 5 | Second | Bedroom 2 | 15.74 | 10.66 | Laminate, Closet |
| Room 6 | Second | Bedroom 3 | 15.74 | 10.66 | Laminate, Closet |
| Room 7 | Basement | Recreatio | 1.08 | 1.08 | Laminate, Open Concept |
| Room 8 | Basement | Office | 1.08 | 1.08 | Laminate, Open Concept |
| Room 9 | Basement | Exercise | 1.08 | 1.08 | Laminate, Open Concept |
| Washroom Type | No. of Pieces | Level |
| Washroom Type 1 | 2 | Main |
| Washroom Type 2 | 3 | Second |
| Washroom Type 3 | 4 | Second |
| Washroom Type 4 | 0 | |
| Washroom Type 5 | 0 |
| Total Area: | 0.00 |
| Approximatly Age: | 31-50 |
| Property Type: | Detached |
| Style: | 2-Storey |
| Exterior: | Brick |
| Garage Type: | Attached |
| (Parking/)Drive: | Private |
| Drive Parking Spaces: | 4 |
| Park #1 | |
| Parking Type: | Private |
| Park #2 | |
| Parking Type: | Private |
| Pool: | None |
| Approximatly Age: | 31-50 |
| Approximatly Square Footage: | 1100-1500 |
| Property Features: | Fenced Yard, Level |
| CAC Included: | N |
| Water Included: | N |
| Cabel TV Included: | N |
| Common Elements Included: | N |
| Heat Included: | N |
| Parking Included: | N |
| Condo Tax Included: | N |
| Building Insurance Included: | N |
| Fireplace/Stove: | Y |
| Heat Type: | Forced Air |
| Central Air Conditioning: | Central Air |
| Central Vac: | N |
| Laundry Level: | Syste |
| Ensuite Laundry: | F |
| Elevator Lift: | False |
| Sewers: | Sewer |
| Utilities-Cable: | Y |
| Utilities-Hydro: | Y |
$
%
Years
This calculator is for demonstration purposes only. Always consult a professional
financial advisor before making personal financial decisions.
| Although the information displayed is believed to be accurate, no warranties or representations are made of any kind. |
| ROYAL LEPAGE SIGNATURE REALTY |
|
|

Lynn Tribbling
Sales Representative
Dir:
416-252-2221
Bus:
416-383-9525
| Book Showing | Email a Friend |
Jump To:
At a Glance:
| Type: | Freehold - Detached |
| Area: | Simcoe |
| Municipality: | New Tecumseth |
| Neighbourhood: | Beeton |
| Style: | 2-Storey |
| Approximate Age: | 31-50 |
| Tax: | $3,777.56 |
| Beds: | 3 |
| Baths: | 3 |
| Fireplace: | Y |
| Pool: | None |
Locatin Map:
Payment Calculator:

