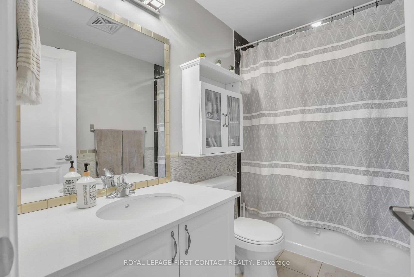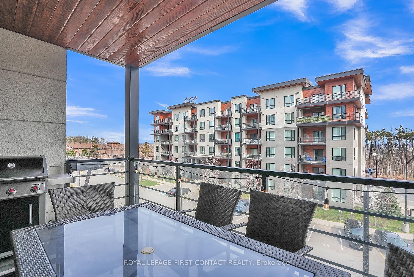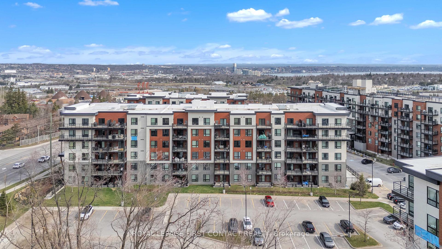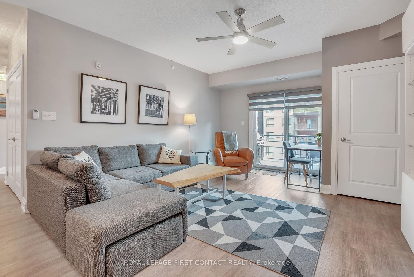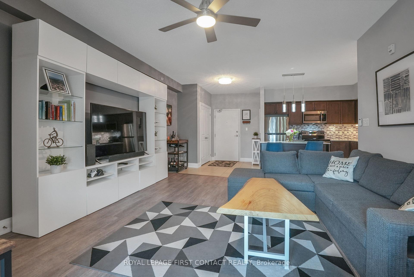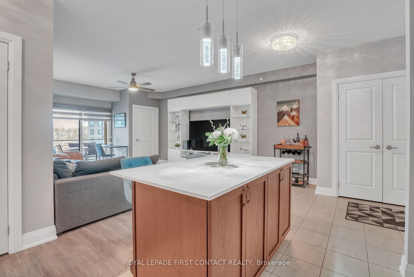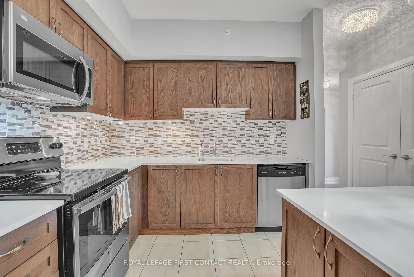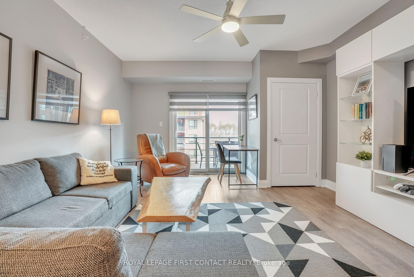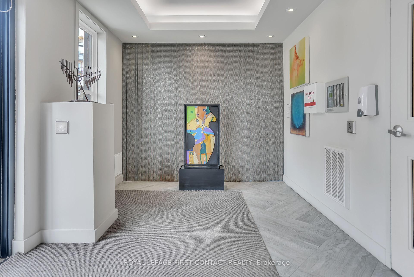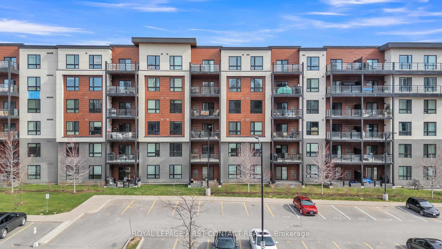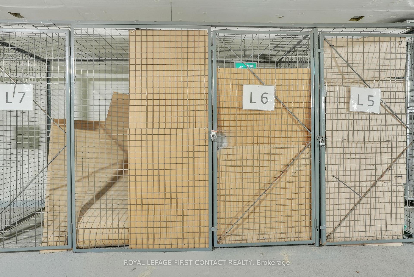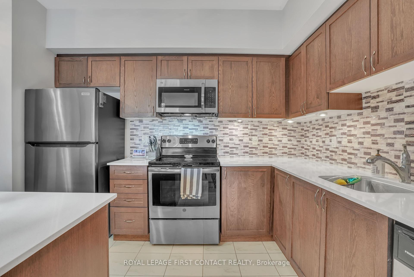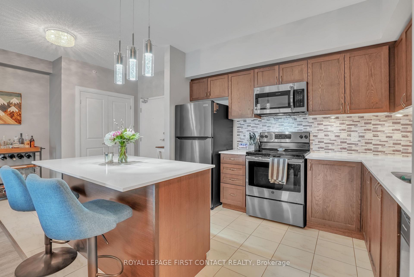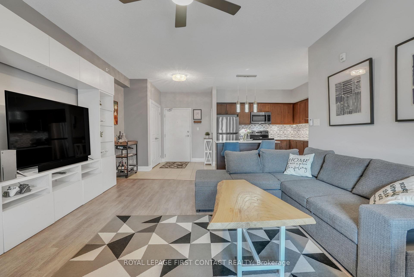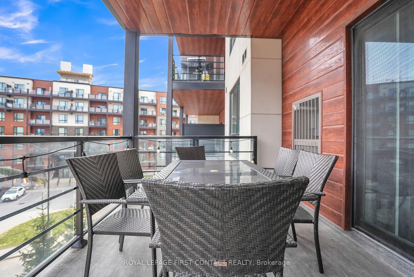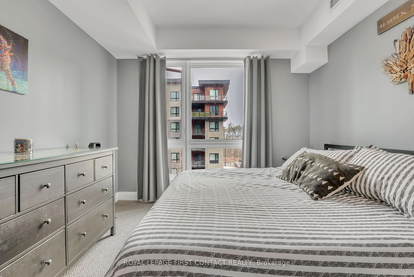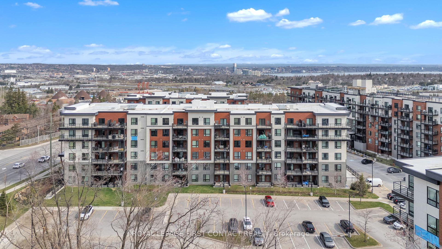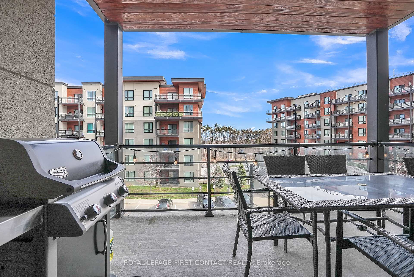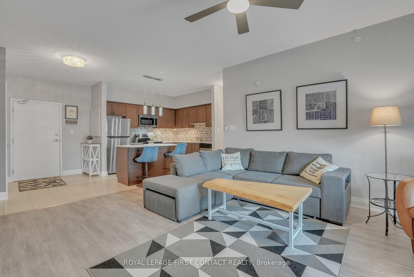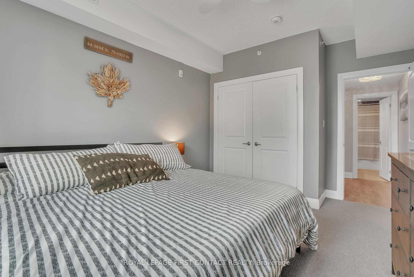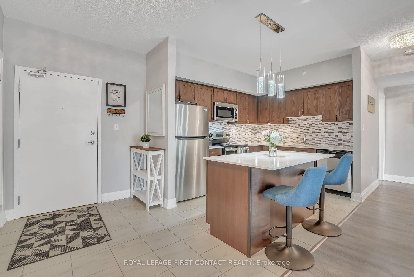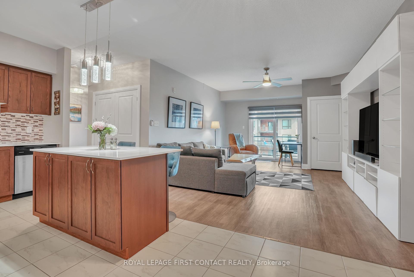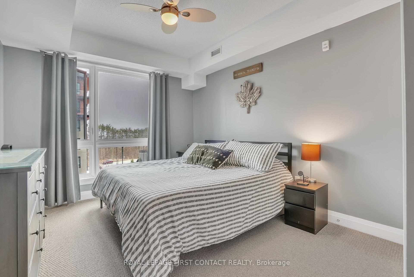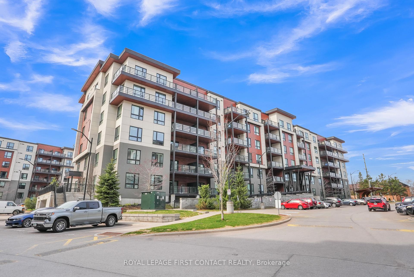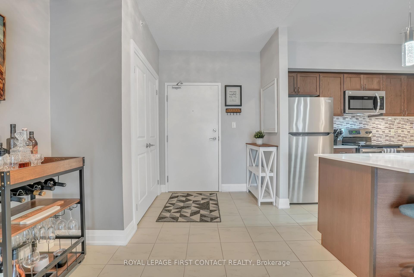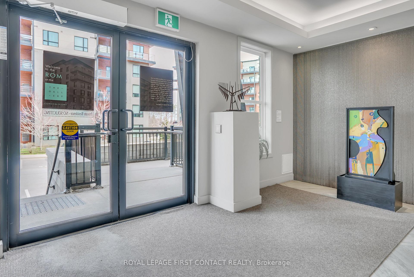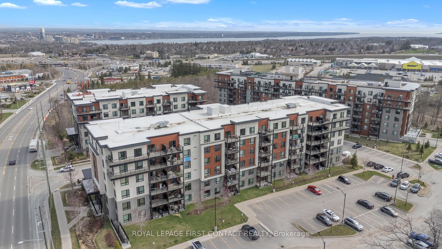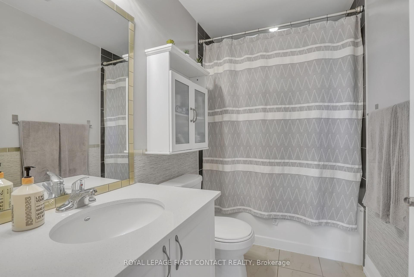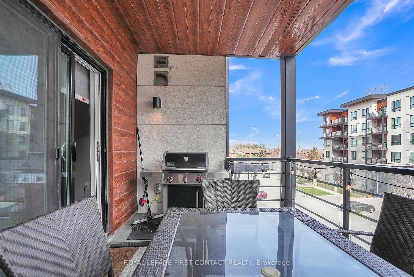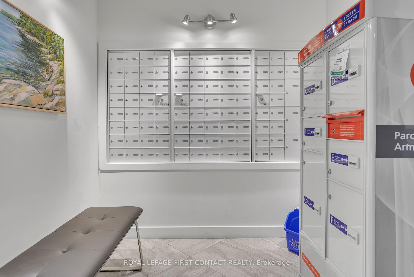$479,900
Available - For Sale
Listing ID: S12111792
306 Essa Road , Barrie, L9J 0H5, Simcoe
| Welcome to this beautifully designed open-concept condo in The Gallery, complete with an underground parking space and a spacious locker. From the moment you walk in, you'll appreciate the welcoming atmosphere, highlighted by a full double closet in the foyer and soaring 9-foot ceilings throughout.The kitchen is both stylish and functional, featuring elegant oak cabinetry with ample storage, a large island with a quartz countertop, breakfast bar seating, and charming pendant lighting. Stainless steel appliances add a modern touch and seamlessly connect the space to the expansive living room, which boasts luxury vinyl plank flooring and a ceiling fan with remote control. Step outside onto the generous covered balconya perfect spot to relax and enjoy the fresh air. Throughout the unit, you'll notice upgraded doors, trim, and lighting that add a sophisticated feel. The spacious bedroom includes a custom built-in closet organizer and another ceiling fan with remote. The 4-piece bathroom offers a quartz-topped vanity and tiled flooring for a polished look. Convenient in-suite laundry adds to the comfort and practicality of this home.Residents also enjoy access to 14 acres of scenic forested walking trails and an impressive 11,000 sq. ft. rooftop patio with breathtaking panoramic views of the city and Lake Simcoe. Ideally located for commuters and close to shopping, schools, and recreational amenities, this condo truly has it all. Conveniently located within minutes to HWY 400 and all necessities, this suite wont last long.Come and take a look today! |
| Price | $479,900 |
| Taxes: | $3234.00 |
| Occupancy: | Owner |
| Address: | 306 Essa Road , Barrie, L9J 0H5, Simcoe |
| Postal Code: | L9J 0H5 |
| Province/State: | Simcoe |
| Directions/Cross Streets: | Essa Rd & Ardagh Rd |
| Level/Floor | Room | Length(ft) | Width(ft) | Descriptions | |
| Room 1 | Main | Kitchen | 9.09 | 37.39 | Stainless Steel Appl, Quartz Counter, Undermount Sink |
| Room 2 | Main | Living Ro | 14.07 | 18.79 | Walk-Out, Ceiling Fan(s), Plank |
| Room 3 | Main | Primary B | 10.79 | 14.76 |
| Washroom Type | No. of Pieces | Level |
| Washroom Type 1 | 4 | Main |
| Washroom Type 2 | 0 | |
| Washroom Type 3 | 0 | |
| Washroom Type 4 | 0 | |
| Washroom Type 5 | 0 |
| Total Area: | 0.00 |
| Approximatly Age: | 6-10 |
| Washrooms: | 1 |
| Heat Type: | Forced Air |
| Central Air Conditioning: | Central Air |
$
%
Years
This calculator is for demonstration purposes only. Always consult a professional
financial advisor before making personal financial decisions.
| Although the information displayed is believed to be accurate, no warranties or representations are made of any kind. |
| ROYAL LEPAGE FIRST CONTACT REALTY |
|
|

Lynn Tribbling
Sales Representative
Dir:
416-252-2221
Bus:
416-383-9525
| Virtual Tour | Book Showing | Email a Friend |
Jump To:
At a Glance:
| Type: | Com - Condo Apartment |
| Area: | Simcoe |
| Municipality: | Barrie |
| Neighbourhood: | Ardagh |
| Style: | Other |
| Approximate Age: | 6-10 |
| Tax: | $3,234 |
| Maintenance Fee: | $402.93 |
| Beds: | 1 |
| Baths: | 1 |
| Fireplace: | N |
Locatin Map:
Payment Calculator:

