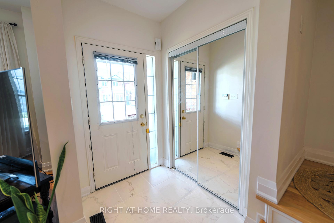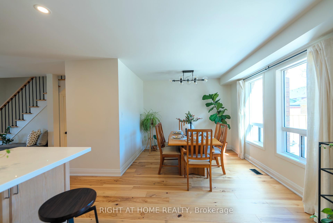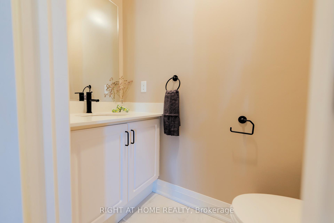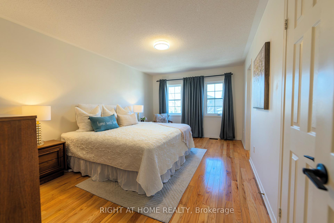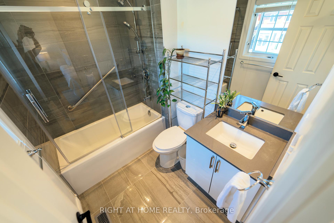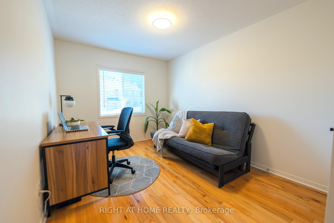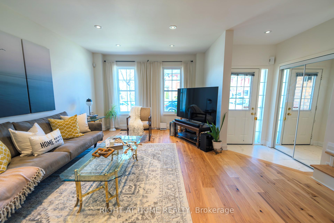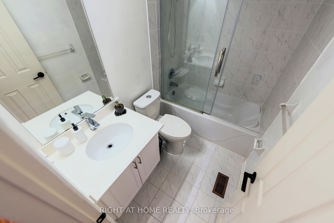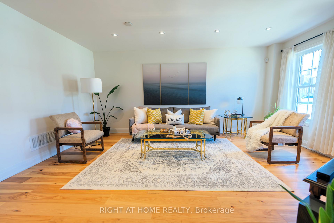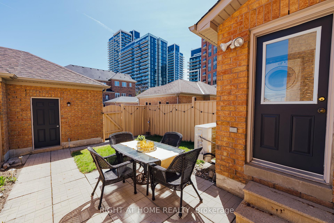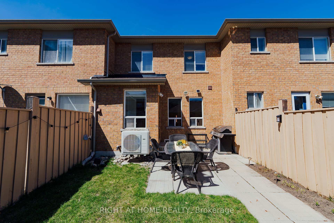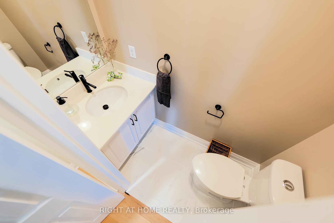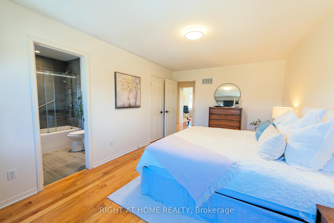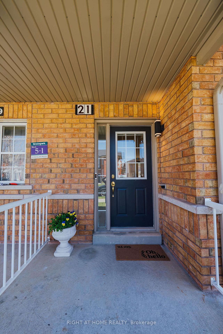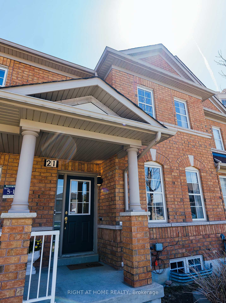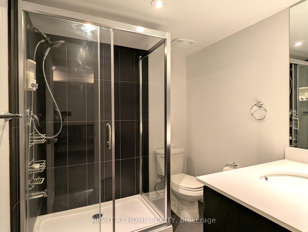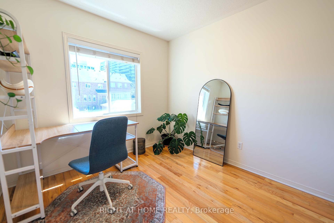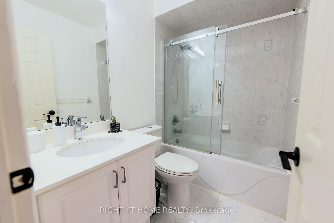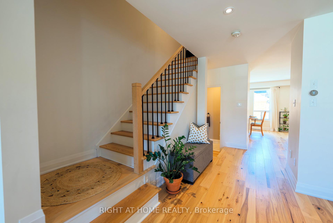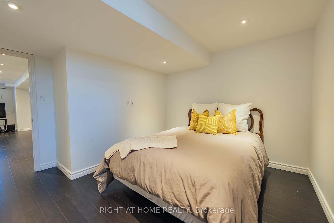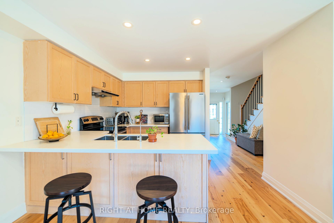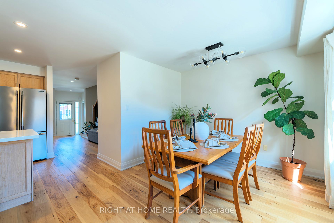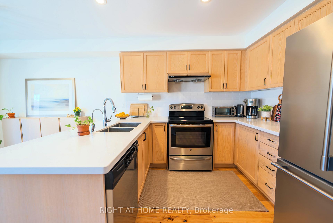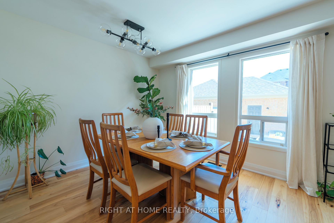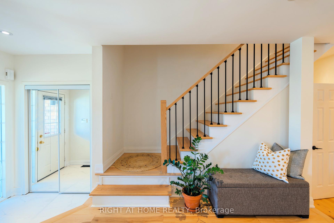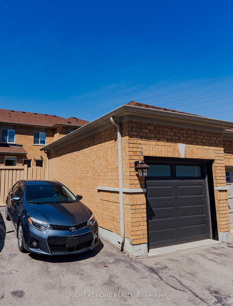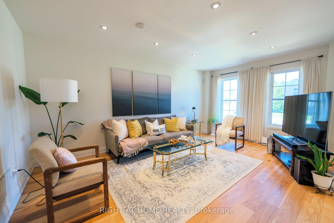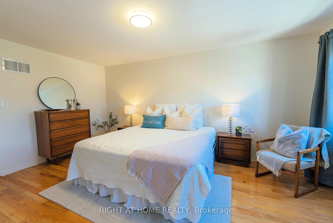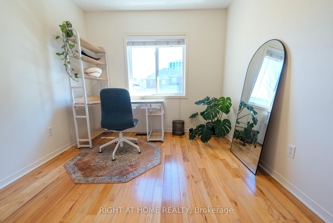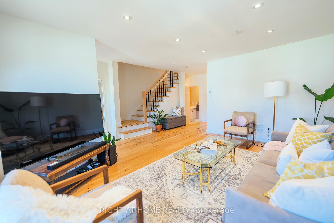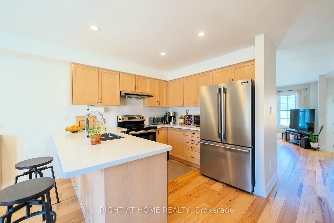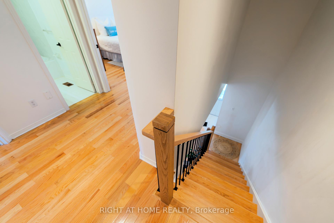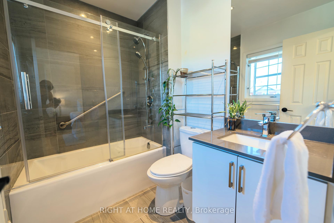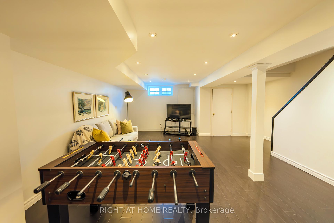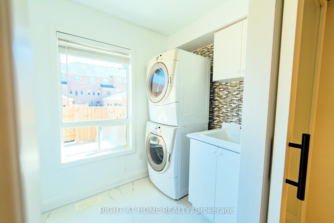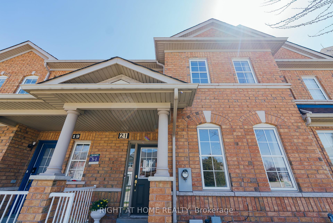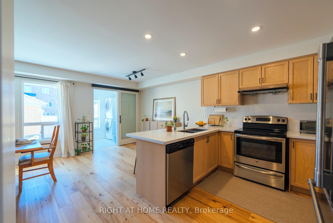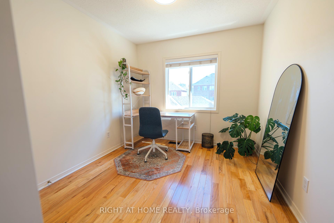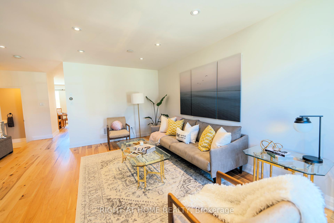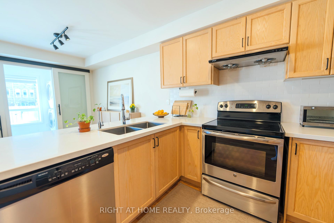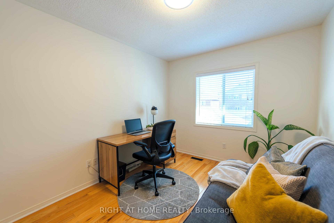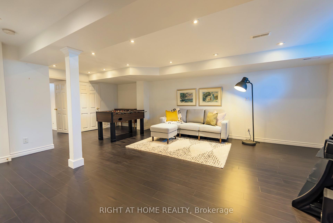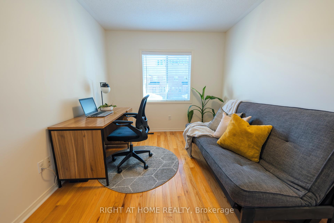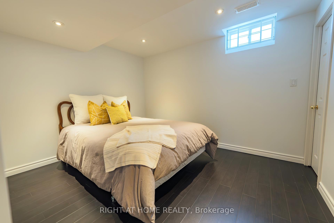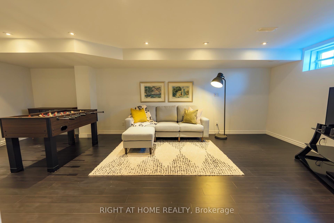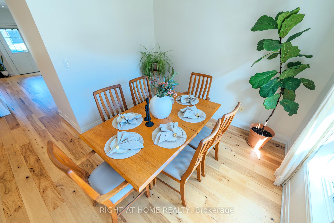$999,999
Available - For Sale
Listing ID: N12111769
21 King William Cres , Richmond Hill, L4B 4S7, York
| Turn Key Freehold Townhome Along The Future Yonge North Subway Line No POTL *& No Common Element Fees! Porcelain Tile Entrance with Spacious living room and pot lights throughout main floor and basement. New Engineered Hardwood On Main Level and modernized staircase. Open-concept kitchen with breakfast bar and dining area. Convenient ground floor laundry with sliding door entrance. Finished basement unit features an updated 3-piece bathroom, bedroom with huge walk-in closet, and large open rec spaceperfect for entertaining! Plus newly done roof. |
| Price | $999,999 |
| Taxes: | $5371.44 |
| Occupancy: | Owner |
| Address: | 21 King William Cres , Richmond Hill, L4B 4S7, York |
| Acreage: | < .50 |
| Directions/Cross Streets: | Yonge / Bantry |
| Rooms: | 8 |
| Rooms +: | 2 |
| Bedrooms: | 3 |
| Bedrooms +: | 1 |
| Family Room: | F |
| Basement: | Finished |
| Level/Floor | Room | Length(ft) | Width(ft) | Descriptions | |
| Room 1 | Main | Living Ro | 18.34 | 11.48 | Hardwood Floor, Window, Pot Lights |
| Room 2 | Main | Laundry | 4.92 | 4.76 | Hardwood Floor, Window, W/O To Yard |
| Room 3 | Main | Kitchen | 10.99 | 10 | Quartz Counter, Stainless Steel Appl, Breakfast Bar |
| Room 4 | Main | Breakfast | 12.17 | 10.76 | Hardwood Floor, Window, Overlooks Backyard |
| Room 5 | Second | Primary B | 14.01 | 13.32 | Hardwood Floor, Ensuite Bath, Walk-In Closet(s) |
| Room 6 | Second | Bedroom 2 | 13.22 | 9.32 | Hardwood Floor, Window, Closet |
| Room 7 | Second | Bedroom 3 | 10.99 | 8.99 | Hardwood Floor, Window, Closet |
| Room 8 | Basement | Bathroom | 3 Pc Bath, Tile Floor | ||
| Room 9 | Basement | Recreatio | Laminate, Open Concept | ||
| Room 10 | Basement | Bedroom | Laminate, Window, Walk-In Closet(s) |
| Washroom Type | No. of Pieces | Level |
| Washroom Type 1 | 4 | Second |
| Washroom Type 2 | 4 | Second |
| Washroom Type 3 | 3 | Basement |
| Washroom Type 4 | 2 | Main |
| Washroom Type 5 | 0 |
| Total Area: | 0.00 |
| Approximatly Age: | 6-15 |
| Property Type: | Att/Row/Townhouse |
| Style: | 2-Storey |
| Exterior: | Brick |
| Garage Type: | Detached |
| (Parking/)Drive: | Lane |
| Drive Parking Spaces: | 1 |
| Park #1 | |
| Parking Type: | Lane |
| Park #2 | |
| Parking Type: | Lane |
| Pool: | None |
| Approximatly Age: | 6-15 |
| Approximatly Square Footage: | 1500-2000 |
| Property Features: | Public Trans |
| CAC Included: | N |
| Water Included: | N |
| Cabel TV Included: | N |
| Common Elements Included: | N |
| Heat Included: | N |
| Parking Included: | N |
| Condo Tax Included: | N |
| Building Insurance Included: | N |
| Fireplace/Stove: | N |
| Heat Type: | Forced Air |
| Central Air Conditioning: | Central Air |
| Central Vac: | N |
| Laundry Level: | Syste |
| Ensuite Laundry: | F |
| Sewers: | Sewer |
$
%
Years
This calculator is for demonstration purposes only. Always consult a professional
financial advisor before making personal financial decisions.
| Although the information displayed is believed to be accurate, no warranties or representations are made of any kind. |
| RIGHT AT HOME REALTY |
|
|

Lynn Tribbling
Sales Representative
Dir:
416-252-2221
Bus:
416-383-9525
| Book Showing | Email a Friend |
Jump To:
At a Glance:
| Type: | Freehold - Att/Row/Townhouse |
| Area: | York |
| Municipality: | Richmond Hill |
| Neighbourhood: | Langstaff |
| Style: | 2-Storey |
| Approximate Age: | 6-15 |
| Tax: | $5,371.44 |
| Beds: | 3+1 |
| Baths: | 4 |
| Fireplace: | N |
| Pool: | None |
Locatin Map:
Payment Calculator:

