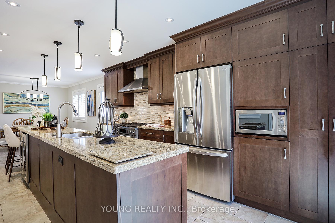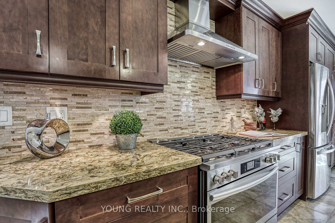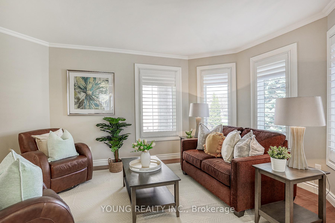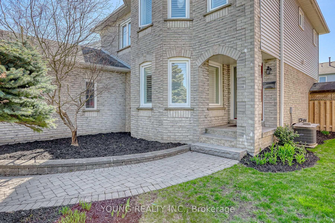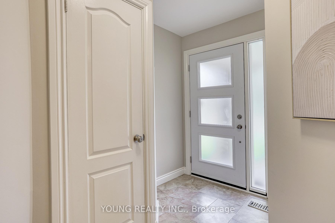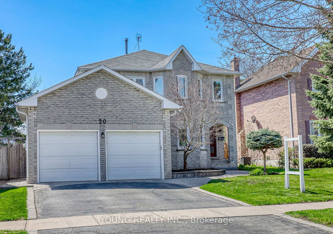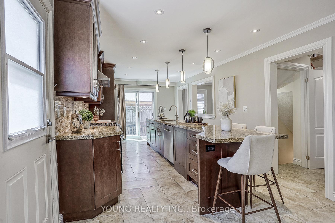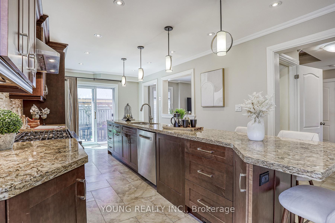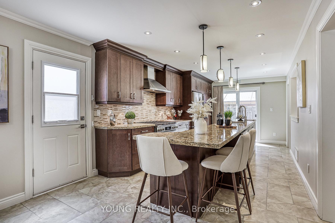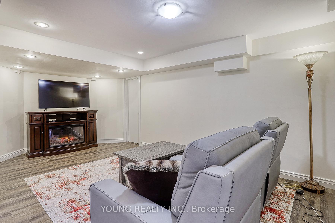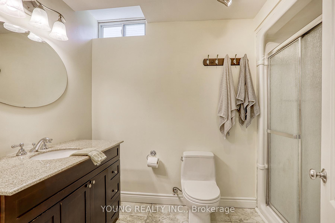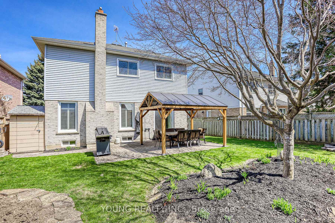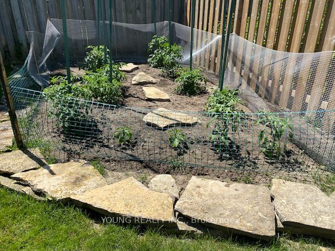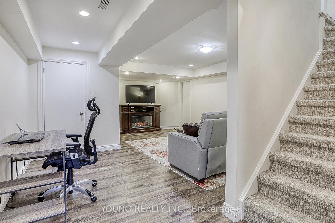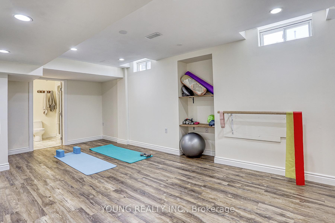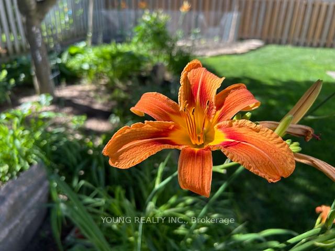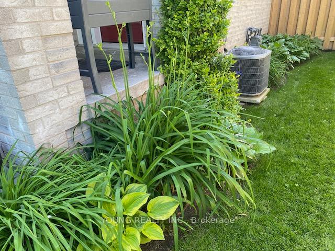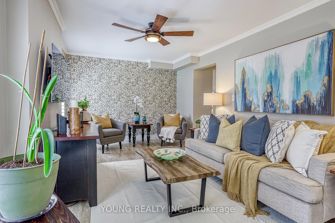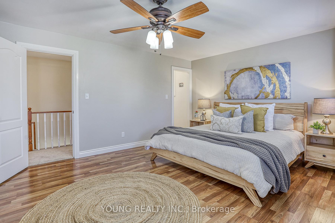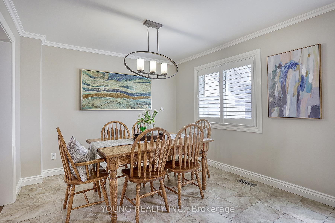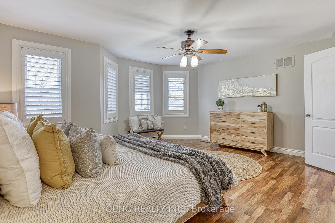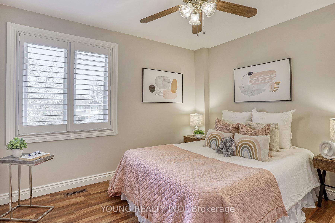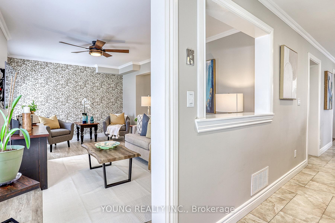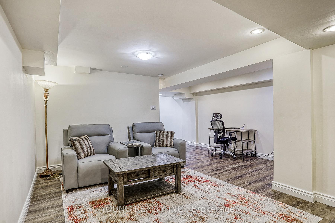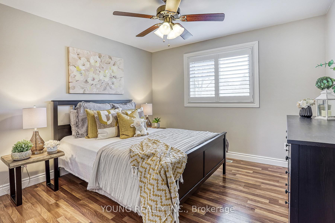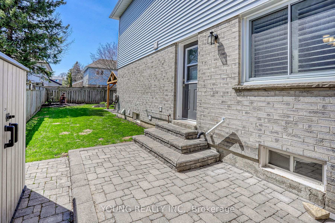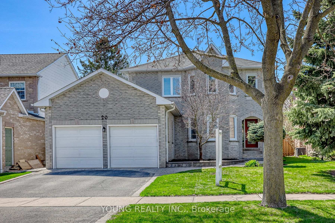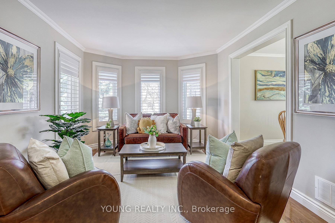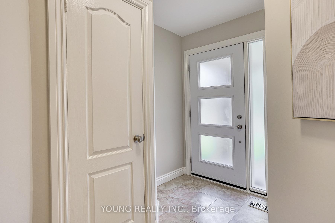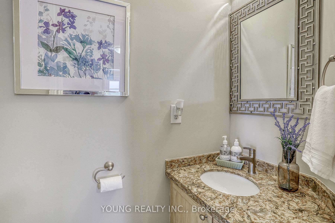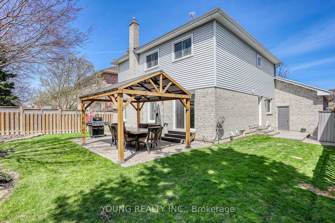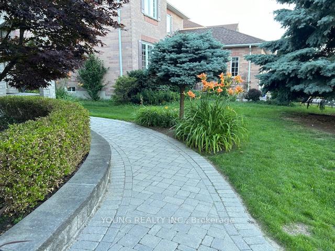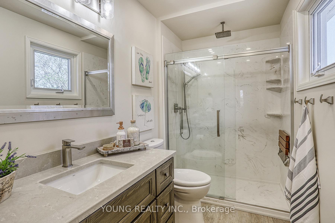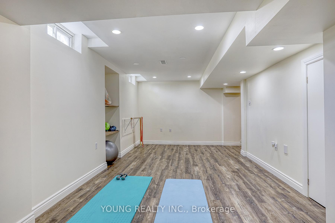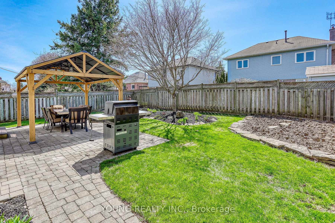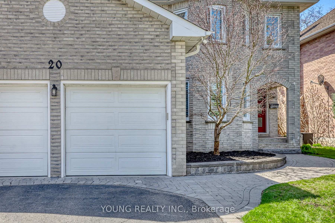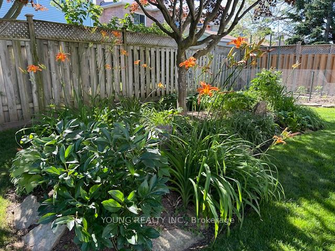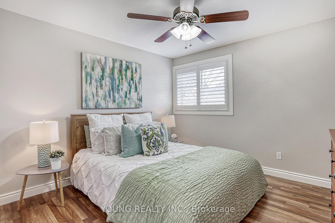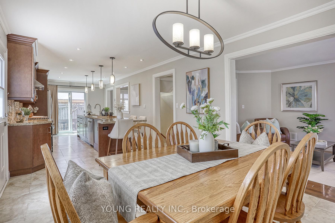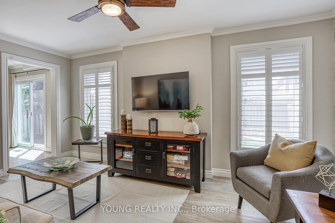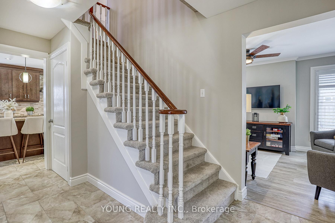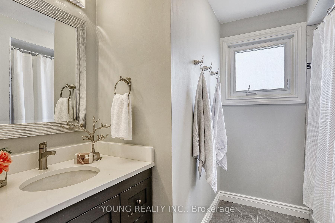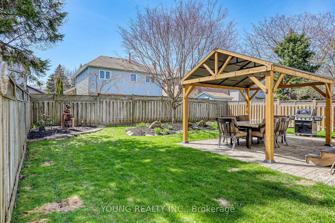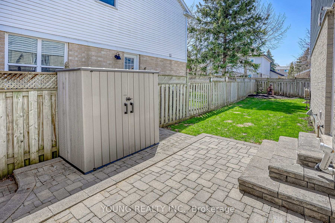$949,999
Available - For Sale
Listing ID: E12111760
20 Billings Stre , Whitby, L1N 9C1, Durham
| Stop the car, for this meticulously cared for showcase property, where thoughtful upgrades shine. Quality improvements and Designer flare from the moment you approach the front door. Curb appeal on a landscaped lot with fully fenced tranquil backyard oasis for entertaining, with hardtop Gazebo, interlock patio, gardens, 2 sheds & access to double garage. Garage is outfitted with steel tool cabinets & built-in storage loft. Pride of ownership speaks volumes! The Chef inspired kitchen has an expansive quartz topped island with counter seating, SS appliances (SS Gas range 2025)& built-ins, spacious eat-in area all highlighted by pot lighting, walk-outs to side yard, as well as sliding glass walk-out to backyard. This home has it all, with formal living room, gleaming hardwood floors & topped by crown moldings. Family room is calming with great views of backyard, luxury vinyl flooring & a ceiling fan.Freshly painted throughout in a neutral pallet, the newly carpeted stairs leads you to 4 generous bedrooms, all with California Shutters and all closets outfitted w/closet organizers. The Primary bedroom suite has been redesigned to offer a large built-in custom closet and WOW deluxe ensuite. The second floor main bath as well as the main floor powder room have also been thoughtfully updated. The finished basement offers 2 large entertaining or recreational areas that have tons of versatility for your growing family, whether watching the game on a big screen tv, exercise area or play zone for the kids. There is another 3pce bath conveniently located here. The bright laundry room offers great space. The Utility room has additional storage, with an included fridge and freezer. This family friendly neighbourhood is steps to great schools, Peel Park, public transportation, conveniently located close to 401, for those who commute, also walking distance to GO train. This is a highly sought after neighbourhood with a MUST SEE Home! For the Best Your Move Can Be...Call Keri-Lee! |
| Price | $949,999 |
| Taxes: | $6390.66 |
| Occupancy: | Owner |
| Address: | 20 Billings Stre , Whitby, L1N 9C1, Durham |
| Directions/Cross Streets: | Garden St. S. & Burns St.E. |
| Rooms: | 7 |
| Rooms +: | 4 |
| Bedrooms: | 4 |
| Bedrooms +: | 0 |
| Family Room: | T |
| Basement: | Finished, Full |
| Level/Floor | Room | Length(ft) | Width(ft) | Descriptions | |
| Room 1 | Main | Kitchen | 30.8 | 10.5 | Quartz Counter, Breakfast Area, Centre Island |
| Room 2 | Main | Living Ro | 14.46 | 10.59 | Crown Moulding, California Shutters, Hardwood Floor |
| Room 3 | Main | Family Ro | 16.17 | 10.82 | California Shutters, Ceiling Fan(s), Vinyl Floor |
| Room 4 | Second | Primary B | 16.07 | 14.24 | 3 Pc Bath, California Shutters, B/I Closet |
| Room 5 | Second | Bedroom 2 | 11.09 | 11.15 | Laminate, California Shutters, Closet Organizers |
| Room 6 | Second | Bedroom 3 | 11.09 | 11.09 | Laminate, California Shutters, Closet Organizers |
| Room 7 | Second | Bedroom 4 | 11.09 | 11.09 | Laminate, California Shutters |
| Room 8 | Basement | Recreatio | 18.07 | 16.01 | Laminate |
| Room 9 | Basement | Exercise | 20.17 | 9.81 | Laminate |
| Room 10 | Basement | Laundry | 10.43 | 5.51 | |
| Room 11 |
| Washroom Type | No. of Pieces | Level |
| Washroom Type 1 | 2 | Main |
| Washroom Type 2 | 4 | Second |
| Washroom Type 3 | 3 | Second |
| Washroom Type 4 | 3 | Basement |
| Washroom Type 5 | 0 |
| Total Area: | 0.00 |
| Property Type: | Detached |
| Style: | 2-Storey |
| Exterior: | Brick, Vinyl Siding |
| Garage Type: | Attached |
| (Parking/)Drive: | Private Do |
| Drive Parking Spaces: | 2 |
| Park #1 | |
| Parking Type: | Private Do |
| Park #2 | |
| Parking Type: | Private Do |
| Pool: | None |
| Other Structures: | Gazebo, Shed, |
| Approximatly Square Footage: | 1500-2000 |
| Property Features: | Fenced Yard, Park |
| CAC Included: | N |
| Water Included: | N |
| Cabel TV Included: | N |
| Common Elements Included: | N |
| Heat Included: | N |
| Parking Included: | N |
| Condo Tax Included: | N |
| Building Insurance Included: | N |
| Fireplace/Stove: | N |
| Heat Type: | Forced Air |
| Central Air Conditioning: | Central Air |
| Central Vac: | N |
| Laundry Level: | Syste |
| Ensuite Laundry: | F |
| Elevator Lift: | False |
| Sewers: | Sewer |
| Utilities-Cable: | Y |
| Utilities-Hydro: | Y |
$
%
Years
This calculator is for demonstration purposes only. Always consult a professional
financial advisor before making personal financial decisions.
| Although the information displayed is believed to be accurate, no warranties or representations are made of any kind. |
| YOUNG REALTY INC. |
|
|

Lynn Tribbling
Sales Representative
Dir:
416-252-2221
Bus:
416-383-9525
| Book Showing | Email a Friend |
Jump To:
At a Glance:
| Type: | Freehold - Detached |
| Area: | Durham |
| Municipality: | Whitby |
| Neighbourhood: | Downtown Whitby |
| Style: | 2-Storey |
| Tax: | $6,390.66 |
| Beds: | 4 |
| Baths: | 4 |
| Fireplace: | N |
| Pool: | None |
Locatin Map:
Payment Calculator:


