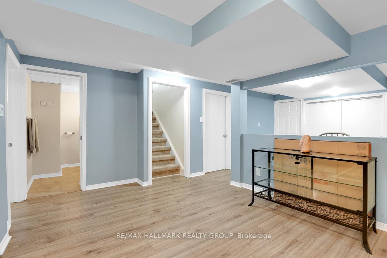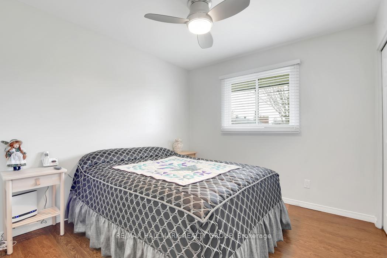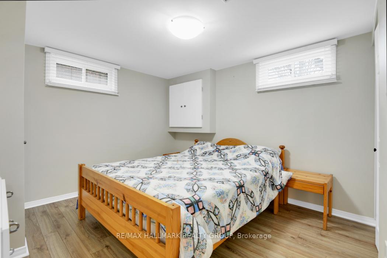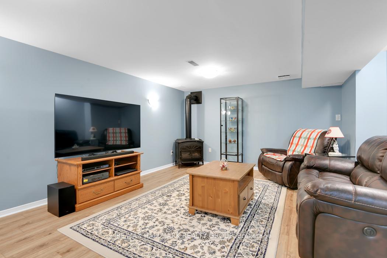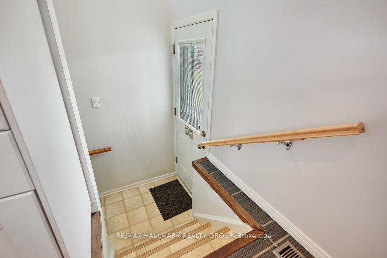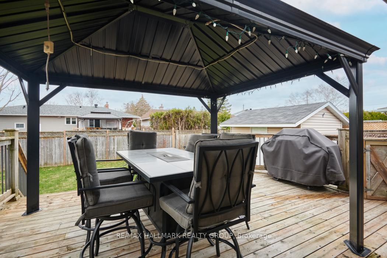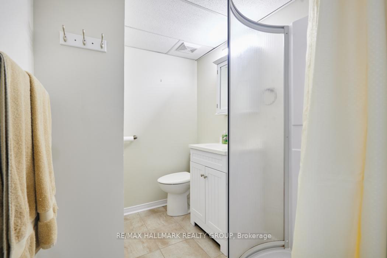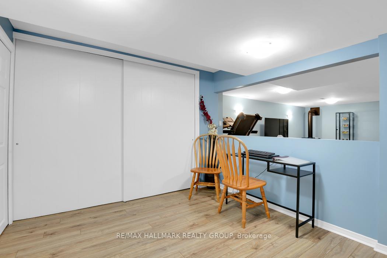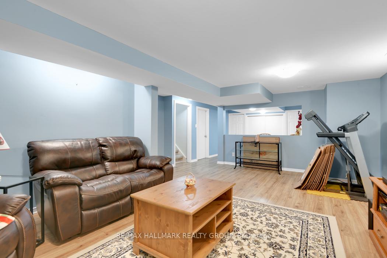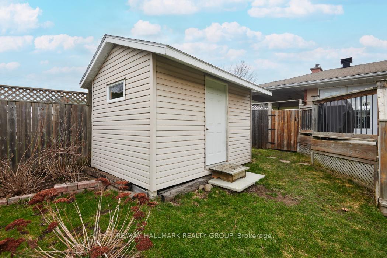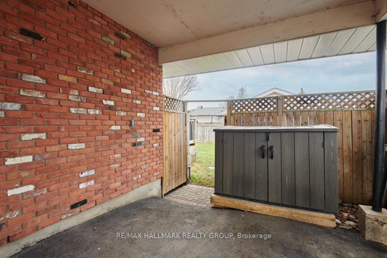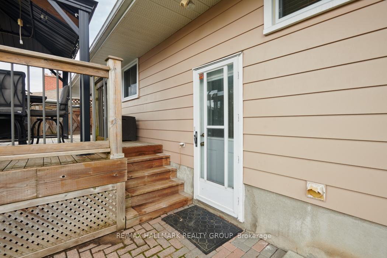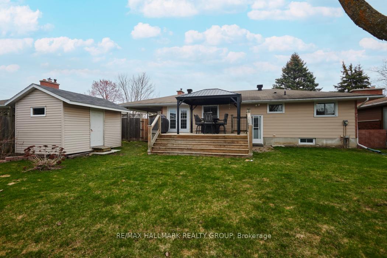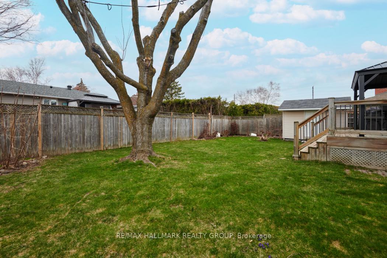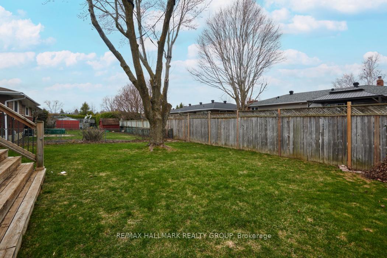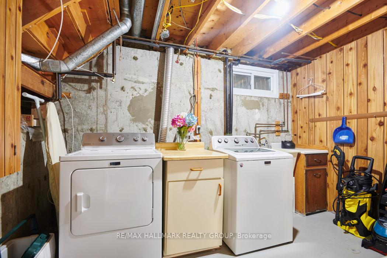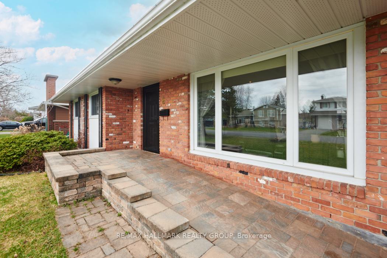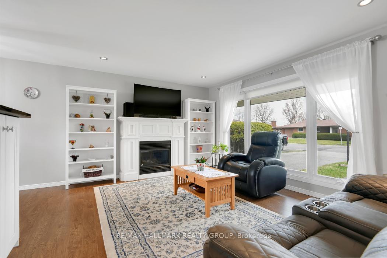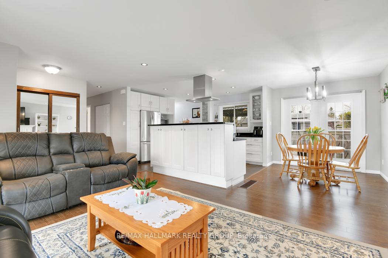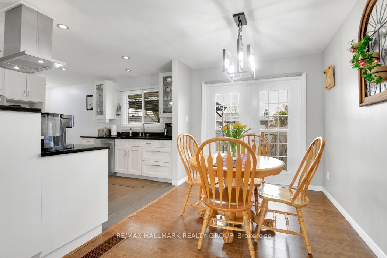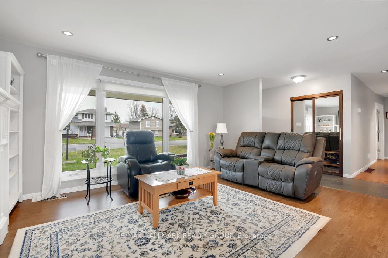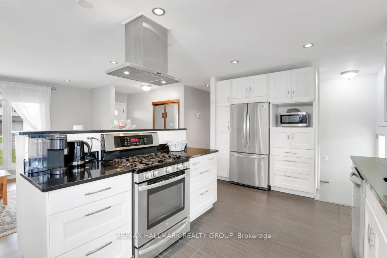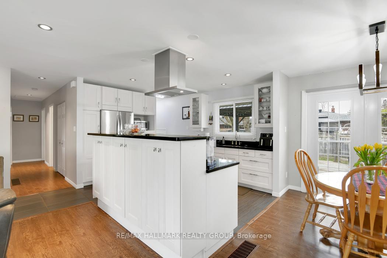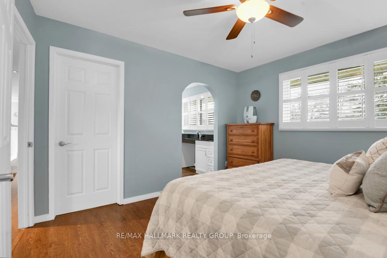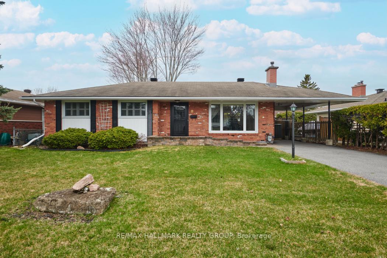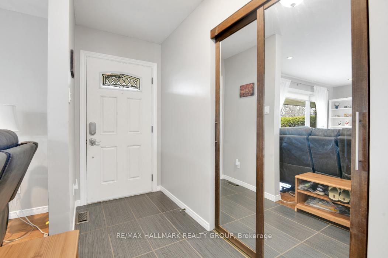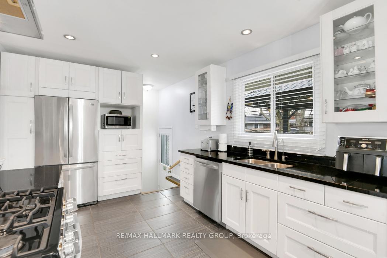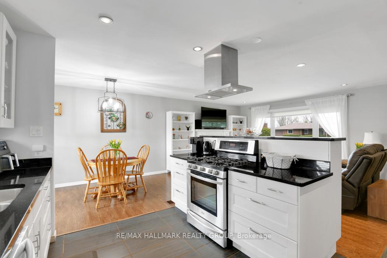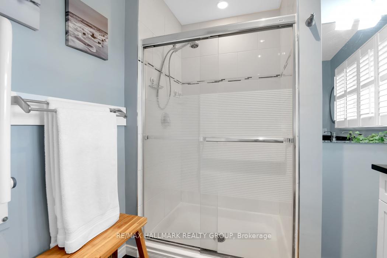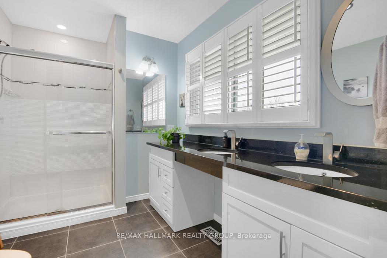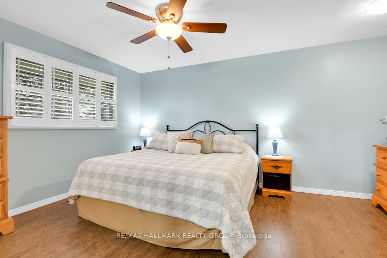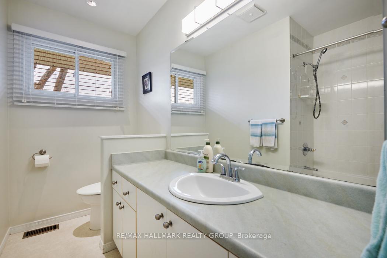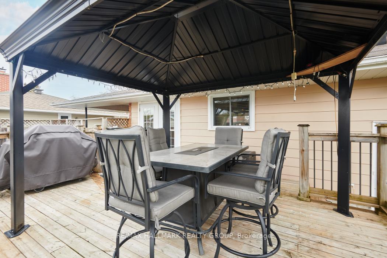$649,000
Available - For Sale
Listing ID: X12111756
8 Orr Stre , Barrhaven, K2J 1E6, Ottawa
| This bungalow's front is enhanced wheelchair accessible interlocking porch & ramp. Open concept kitchen/dining and living room area completely renovated with many upgrades; granite counter-tops, S/S appliances with gas range,modern decor and natural gas fireplace. Primary bedroom includes upgraded walk-in closet and en-suite. Ideal for entertaining family & friends, the lower level basement is complete with extra room and bathroom, fully finished with large recreation room, den, workshop, laundry and plenty of storage. Walk out through the oversized patio doors to 20'X16' deck, with gazebo, overlooking your picturesque, private and fully fenced backyard adorned by mature trees. This home has been lovingly cared for and is in move-in ready condition. Ideally located and in close proximity to everything; schools, shopping, transit and recreation. |
| Price | $649,000 |
| Taxes: | $4300.00 |
| Assessment Year: | 2024 |
| Occupancy: | Owner |
| Address: | 8 Orr Stre , Barrhaven, K2J 1E6, Ottawa |
| Directions/Cross Streets: | Fallowfield Rd and Greenbank Rd |
| Rooms: | 6 |
| Rooms +: | 4 |
| Bedrooms: | 2 |
| Bedrooms +: | 0 |
| Family Room: | F |
| Basement: | Finished |
| Level/Floor | Room | Length(ft) | Width(ft) | Descriptions | |
| Room 1 | Ground | Living Ro | 15.78 | 12.23 | |
| Room 2 | Ground | Kitchen | 13.05 | 10.89 | |
| Room 3 | Ground | Primary B | 11.41 | 12.07 | |
| Room 4 | Ground | Bedroom 2 | 9.74 | 10.07 | |
| Room 5 | Basement | Family Ro | 21.48 | 13.74 | |
| Room 6 | Basement | Other | 12.99 | 9.05 | |
| Room 7 | Basement | Other | 10.89 | 11.05 | |
| Room 8 | Basement | Laundry | 9.05 | 11.97 |
| Washroom Type | No. of Pieces | Level |
| Washroom Type 1 | 3 | Ground |
| Washroom Type 2 | 3 | Basement |
| Washroom Type 3 | 0 | |
| Washroom Type 4 | 0 | |
| Washroom Type 5 | 0 |
| Total Area: | 0.00 |
| Property Type: | Detached |
| Style: | Bungalow |
| Exterior: | Brick |
| Garage Type: | Carport |
| Drive Parking Spaces: | 2 |
| Pool: | None |
| Other Structures: | Garden Shed, G |
| Approximatly Square Footage: | 1100-1500 |
| CAC Included: | N |
| Water Included: | N |
| Cabel TV Included: | N |
| Common Elements Included: | N |
| Heat Included: | N |
| Parking Included: | N |
| Condo Tax Included: | N |
| Building Insurance Included: | N |
| Fireplace/Stove: | Y |
| Heat Type: | Forced Air |
| Central Air Conditioning: | Central Air |
| Central Vac: | N |
| Laundry Level: | Syste |
| Ensuite Laundry: | F |
| Sewers: | Sewer |
$
%
Years
This calculator is for demonstration purposes only. Always consult a professional
financial advisor before making personal financial decisions.
| Although the information displayed is believed to be accurate, no warranties or representations are made of any kind. |
| RE/MAX HALLMARK REALTY GROUP |
|
|

Lynn Tribbling
Sales Representative
Dir:
416-252-2221
Bus:
416-383-9525
| Virtual Tour | Book Showing | Email a Friend |
Jump To:
At a Glance:
| Type: | Freehold - Detached |
| Area: | Ottawa |
| Municipality: | Barrhaven |
| Neighbourhood: | 7701 - Barrhaven - Pheasant Run |
| Style: | Bungalow |
| Tax: | $4,300 |
| Beds: | 2 |
| Baths: | 3 |
| Fireplace: | Y |
| Pool: | None |
Locatin Map:
Payment Calculator:

