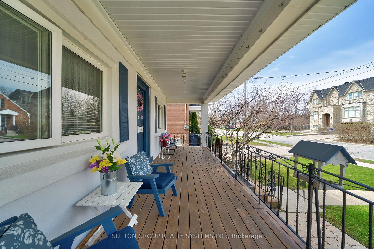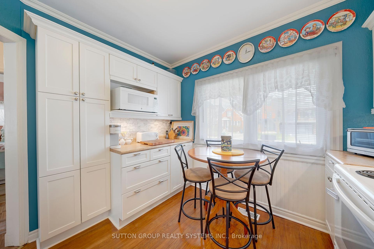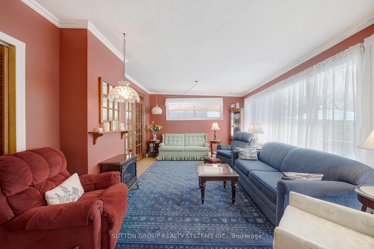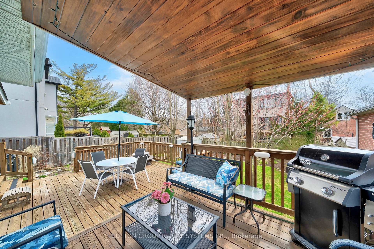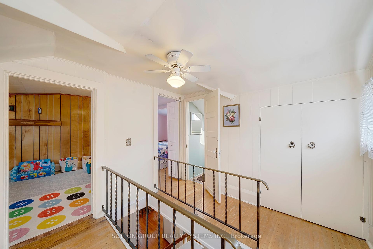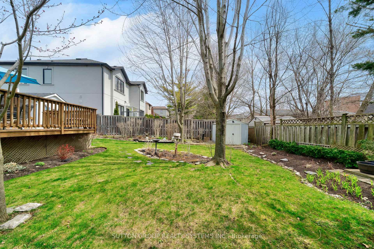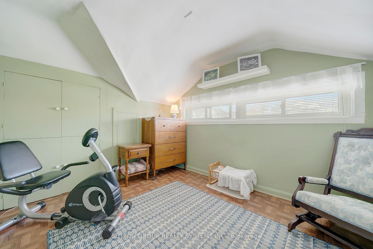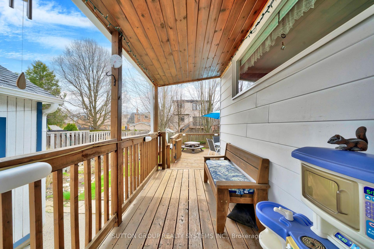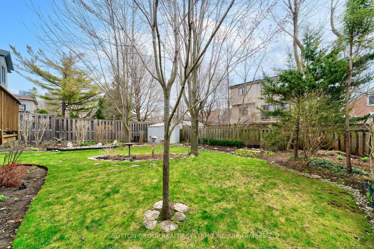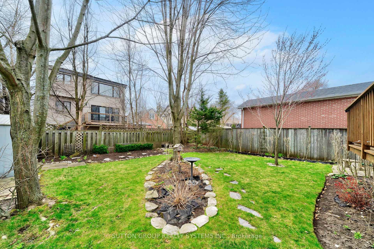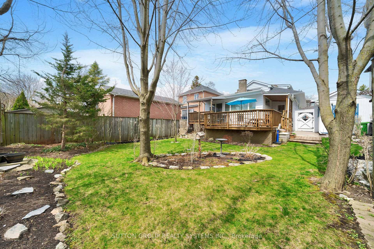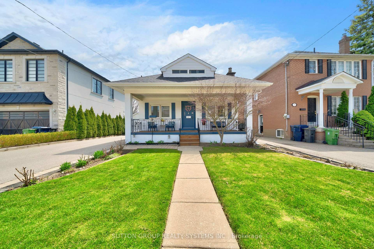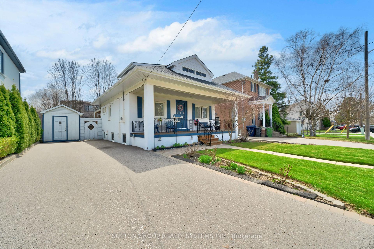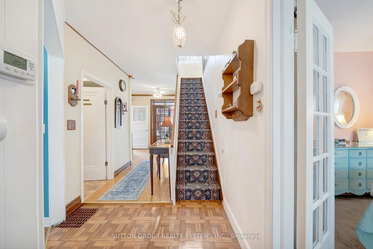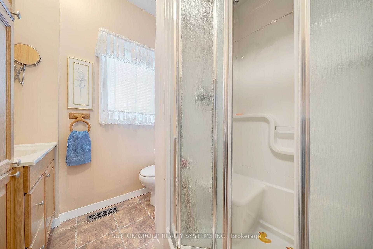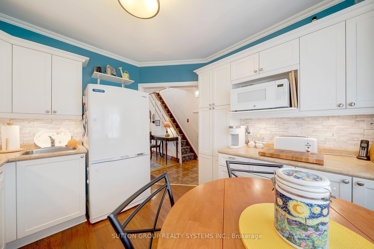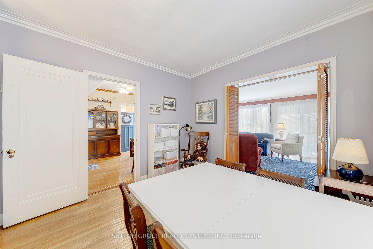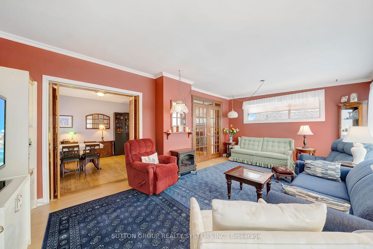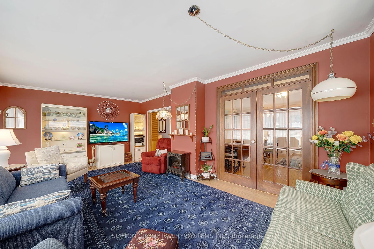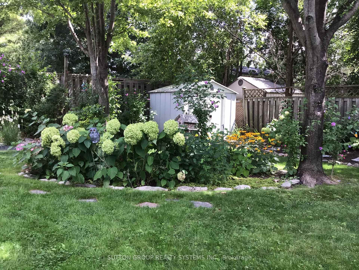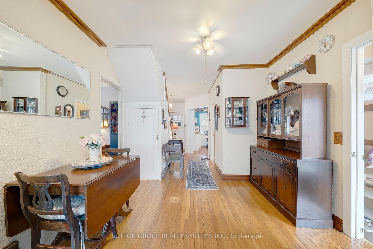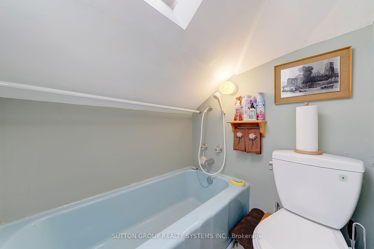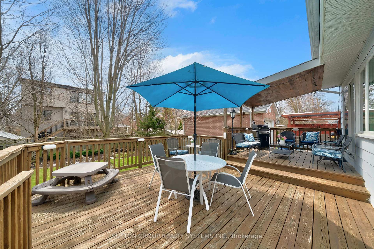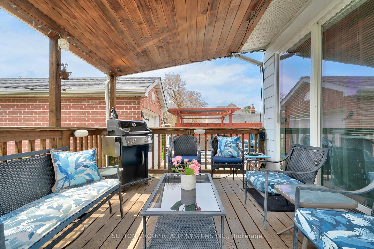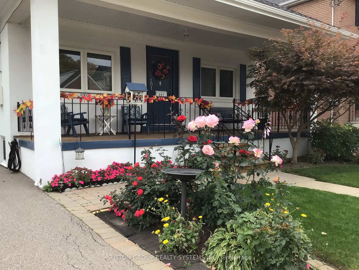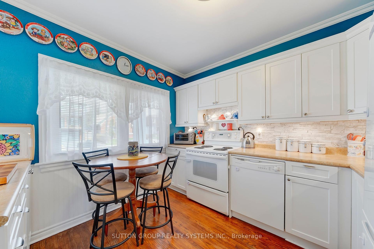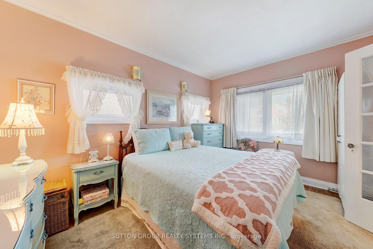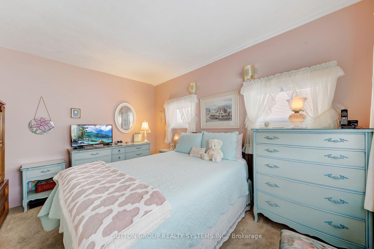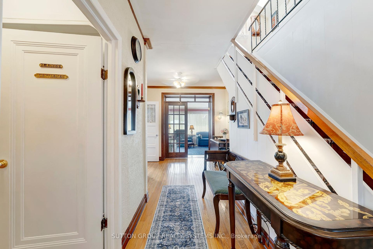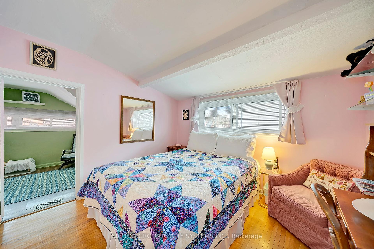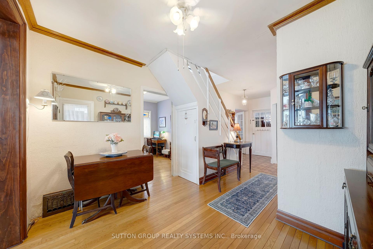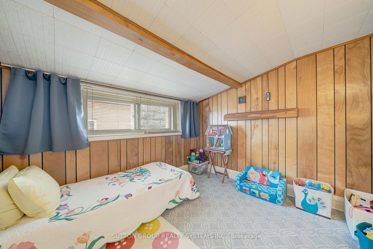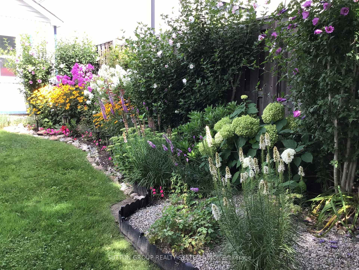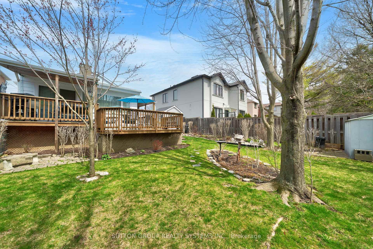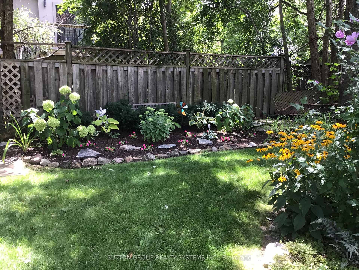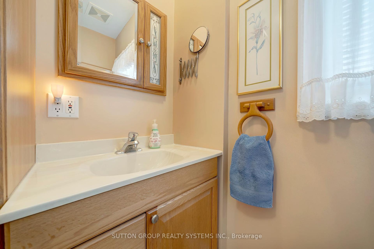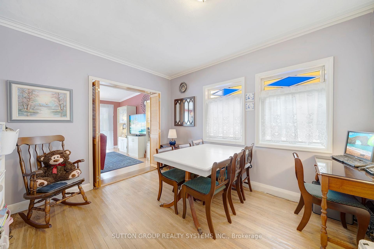$1,388,888
Available - For Sale
Listing ID: C12111751
201 Bogert Aven , Toronto, M2N 1L1, Toronto
| Exceptional Opportunity in the Prestigious Lansing-Westgate Neighbourhood! Unlock the potential of this rare, oversized lot in one of North York's most sought-after communities. Surrounded by newly built custom homes, this 45 x 110 ft property offers endless possibilities - live in, renovate, or build your dream forever home. The existing home offers 1,217 sq ft above grade, with 3 bedrooms and 2 bathrooms, and features a separate entrance to the basement perfect for creating additional living space or an income-generating suite. A private driveway accommodates up to 3 vehicles with ease. Step outside into the real hidden treasure: a beautifully maintained garden oasis, offering serenity and privacy in the heart of the city. Located on a quiet, tree-lined street, you're within walking distance to Sheppard Subway Station, parks, top-rated schools, cafes, shopping, and just minutes to Hwy 401. Whether you're an end-user, investor, or builder this is a unique chance to establish your footprint in a thriving, family-friendly neighbourhood. Don't miss this extraordinary opportunity to create something truly special. Book your private tour today! |
| Price | $1,388,888 |
| Taxes: | $7396.00 |
| Assessment Year: | 2024 |
| Occupancy: | Owner |
| Address: | 201 Bogert Aven , Toronto, M2N 1L1, Toronto |
| Directions/Cross Streets: | Yonge St & Sheppard Ave W |
| Rooms: | 7 |
| Rooms +: | 2 |
| Bedrooms: | 3 |
| Bedrooms +: | 0 |
| Family Room: | T |
| Basement: | Partially Fi, Separate Ent |
| Level/Floor | Room | Length(ft) | Width(ft) | Descriptions | |
| Room 1 | Main | Kitchen | 10.17 | 10 | |
| Room 2 | Main | Dining Ro | 11.48 | 10.46 | |
| Room 3 | Main | Breakfast | 8.43 | 10.36 | |
| Room 4 | Main | Family Ro | 12.79 | 20.01 | |
| Room 5 | Main | Primary B | 12.89 | 10.23 | |
| Room 6 | Second | Bedroom 2 | 10.23 | 9.51 | |
| Room 7 | Second | Bedroom 3 | 10.17 | 9.45 | |
| Room 8 | Second | Den | 8.5 | 10.17 |
| Washroom Type | No. of Pieces | Level |
| Washroom Type 1 | 3 | Main |
| Washroom Type 2 | 2 | Second |
| Washroom Type 3 | 0 | |
| Washroom Type 4 | 0 | |
| Washroom Type 5 | 0 |
| Total Area: | 0.00 |
| Property Type: | Detached |
| Style: | 1 1/2 Storey |
| Exterior: | Stucco (Plaster) |
| Garage Type: | None |
| (Parking/)Drive: | Private Tr |
| Drive Parking Spaces: | 3 |
| Park #1 | |
| Parking Type: | Private Tr |
| Park #2 | |
| Parking Type: | Private Tr |
| Pool: | None |
| Approximatly Square Footage: | 1100-1500 |
| CAC Included: | N |
| Water Included: | N |
| Cabel TV Included: | N |
| Common Elements Included: | N |
| Heat Included: | N |
| Parking Included: | N |
| Condo Tax Included: | N |
| Building Insurance Included: | N |
| Fireplace/Stove: | N |
| Heat Type: | Forced Air |
| Central Air Conditioning: | Central Air |
| Central Vac: | N |
| Laundry Level: | Syste |
| Ensuite Laundry: | F |
| Elevator Lift: | False |
| Sewers: | Sewer |
$
%
Years
This calculator is for demonstration purposes only. Always consult a professional
financial advisor before making personal financial decisions.
| Although the information displayed is believed to be accurate, no warranties or representations are made of any kind. |
| SUTTON GROUP REALTY SYSTEMS INC. |
|
|

Lynn Tribbling
Sales Representative
Dir:
416-252-2221
Bus:
416-383-9525
| Virtual Tour | Book Showing | Email a Friend |
Jump To:
At a Glance:
| Type: | Freehold - Detached |
| Area: | Toronto |
| Municipality: | Toronto C07 |
| Neighbourhood: | Lansing-Westgate |
| Style: | 1 1/2 Storey |
| Tax: | $7,396 |
| Beds: | 3 |
| Baths: | 2 |
| Fireplace: | N |
| Pool: | None |
Locatin Map:
Payment Calculator:

