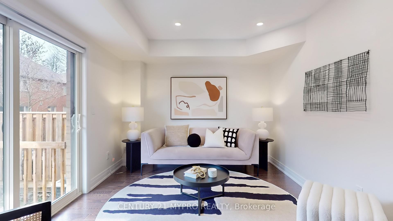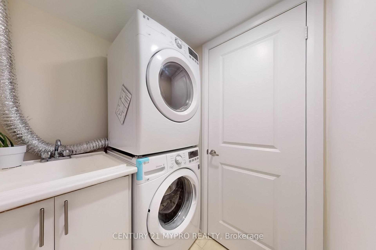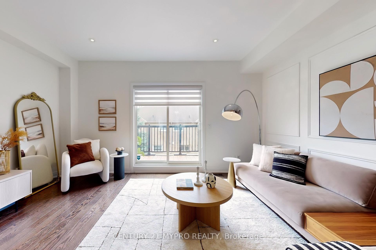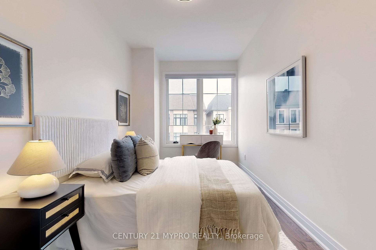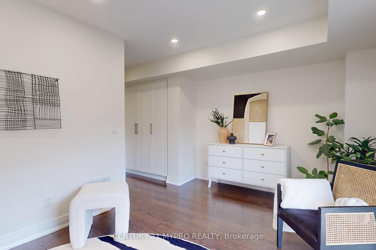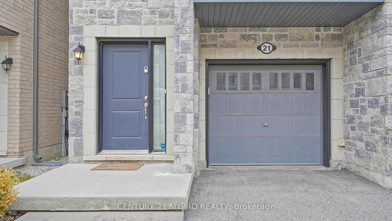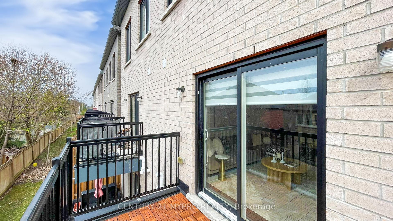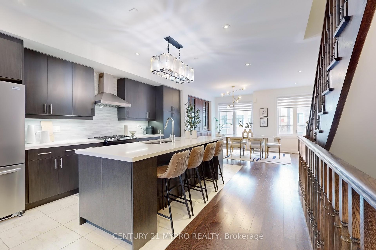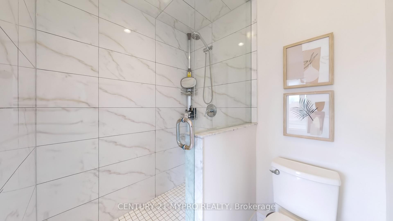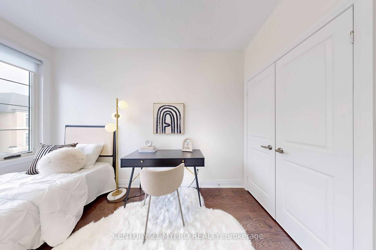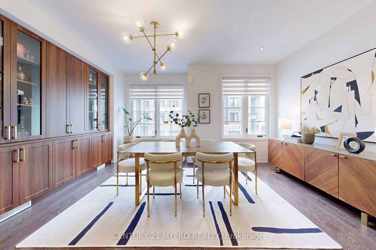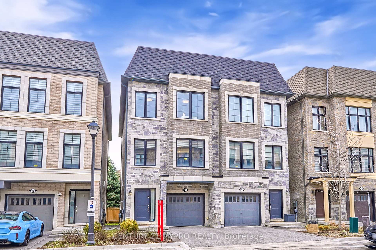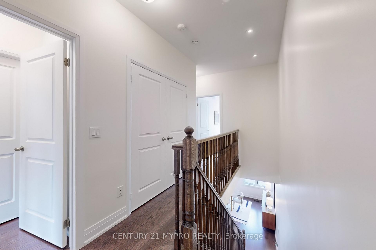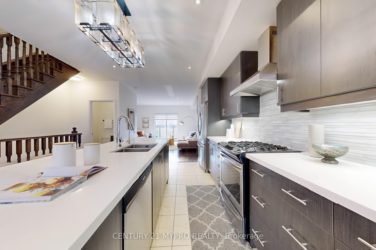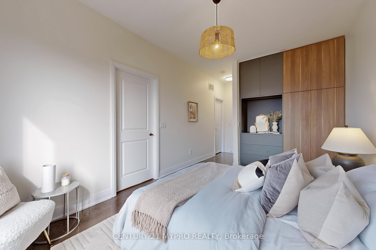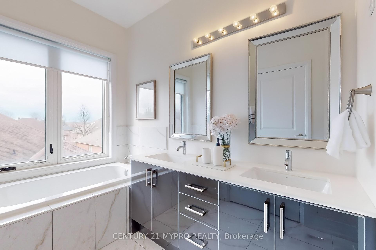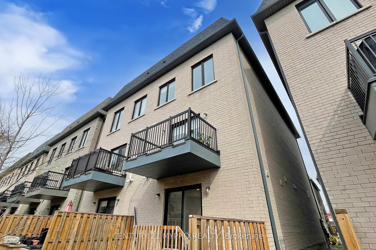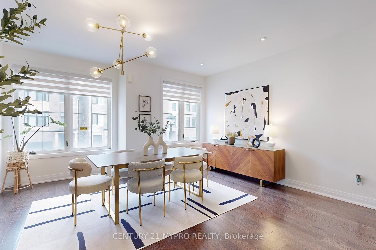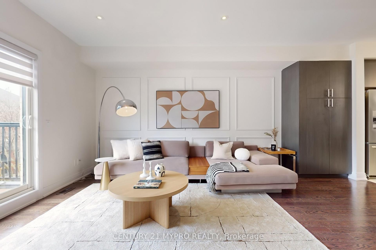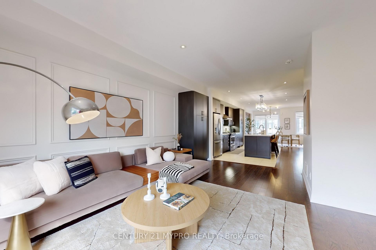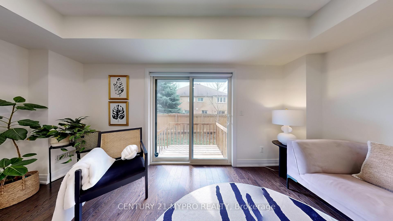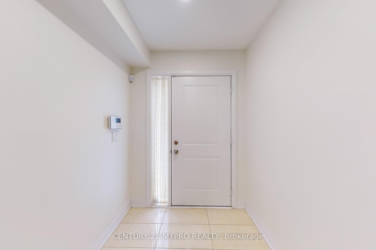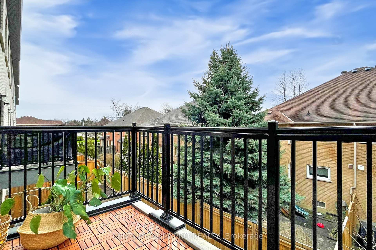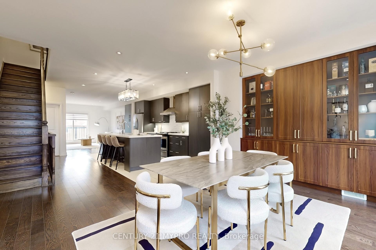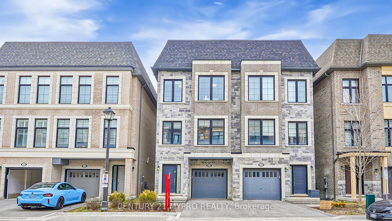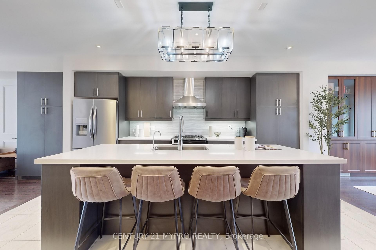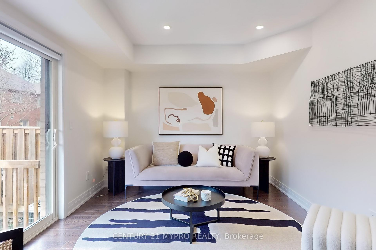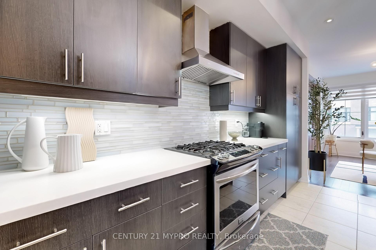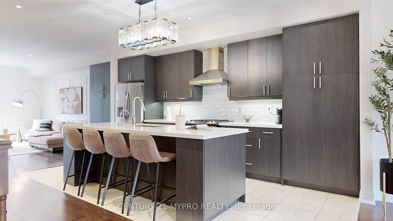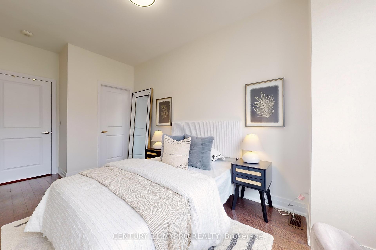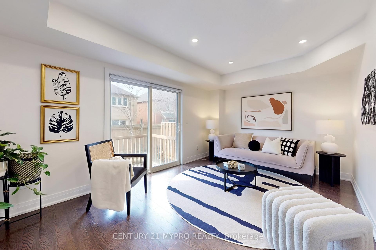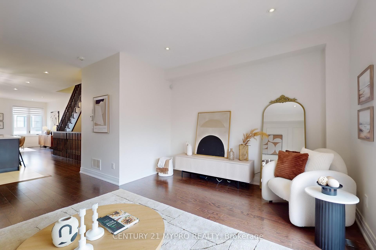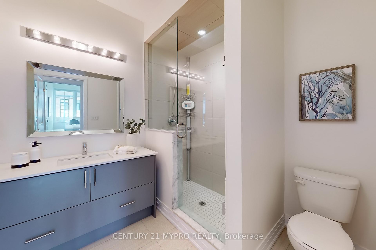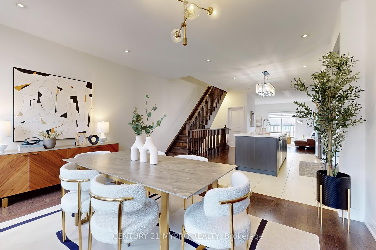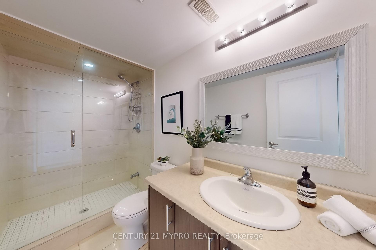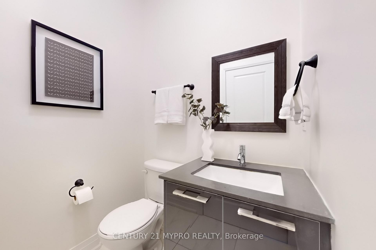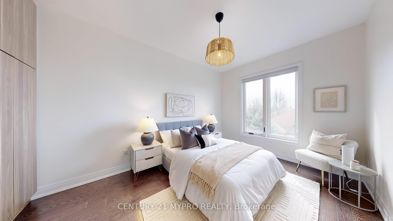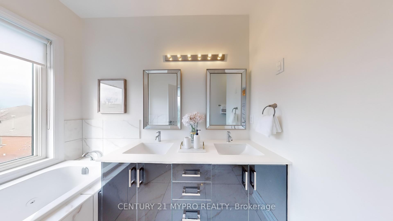$1,280,000
Available - For Sale
Listing ID: N12111746
21 Mcgurran Lane , Richmond Hill, L4B 0G8, York
| Luxurious 6-Year-New Semi-Detached in Prime Bayview & 16th area. $$$ Spent on High-End Renovations! 9' ceilings on main & upper floors, Natural Oak Stairs, European Style Kitchen With Caesarstone countertop, S/S appliances, large island. Bright and spacious open-concept main floor seamlessly combines the family, kitchen, and dining areas, perfect for modern living and entertaining. Many build-in cabinets/closets to enjoy the convenience. The primary suite features a luxurious 5-piece ensuite, a walk-in closet, and a convenient push-open closet for added storage. **South-facing backyard** Steps to transit, parks, plaza. Minutes to Hwy 404/407, golf, shopping & more! **Top Schools! St. Robert CHS (IB), Doncrest PS (rating 9.2) & Thornlea Secondary School(rating 9). Don't Miss Your Chance To Live In This Desirable Neighborhood! |
| Price | $1,280,000 |
| Taxes: | $6215.00 |
| Occupancy: | Owner |
| Address: | 21 Mcgurran Lane , Richmond Hill, L4B 0G8, York |
| Directions/Cross Streets: | Bayview & 16th Ave |
| Rooms: | 7 |
| Bedrooms: | 3 |
| Bedrooms +: | 0 |
| Family Room: | T |
| Basement: | None |
| Level/Floor | Room | Length(ft) | Width(ft) | Descriptions | |
| Room 1 | Ground | Family Ro | 16.6 | 10.1 | Hardwood Floor, W/O To Yard, Large Closet |
| Room 2 | Main | Living Ro | 16.4 | 17.81 | Hardwood Floor, W/O To Deck, W/O To Balcony |
| Room 3 | Main | Kitchen | 13.12 | 17.58 | Open Concept, Centre Island, Pot Lights |
| Room 4 | Main | Dining Ro | 16.4 | 12.99 | Hardwood Floor, Large Window, Pot Lights |
| Room 5 | Third | Bedroom | 16.79 | 8.1 | Hardwood Floor, Large Window, Large Closet |
| Room 6 | Third | Bedroom 2 | 14.69 | 7.08 | Hardwood Floor, Large Window, Walk-In Closet(s) |
| Room 7 | Third | Primary B | 19.29 | 9.09 | Hardwood Floor, Walk-In Closet(s), 5 Pc Ensuite |
| Washroom Type | No. of Pieces | Level |
| Washroom Type 1 | 3 | Ground |
| Washroom Type 2 | 2 | Main |
| Washroom Type 3 | 5 | Upper |
| Washroom Type 4 | 4 | Upper |
| Washroom Type 5 | 0 |
| Total Area: | 0.00 |
| Approximatly Age: | 0-5 |
| Property Type: | Semi-Detached |
| Style: | 3-Storey |
| Exterior: | Brick, Stone |
| Garage Type: | Built-In |
| (Parking/)Drive: | Private |
| Drive Parking Spaces: | 1 |
| Park #1 | |
| Parking Type: | Private |
| Park #2 | |
| Parking Type: | Private |
| Pool: | None |
| Approximatly Age: | 0-5 |
| Approximatly Square Footage: | 1500-2000 |
| Property Features: | Cul de Sac/D, Golf |
| CAC Included: | N |
| Water Included: | N |
| Cabel TV Included: | N |
| Common Elements Included: | N |
| Heat Included: | N |
| Parking Included: | N |
| Condo Tax Included: | N |
| Building Insurance Included: | N |
| Fireplace/Stove: | N |
| Heat Type: | Forced Air |
| Central Air Conditioning: | Central Air |
| Central Vac: | N |
| Laundry Level: | Syste |
| Ensuite Laundry: | F |
| Sewers: | Sewer |
$
%
Years
This calculator is for demonstration purposes only. Always consult a professional
financial advisor before making personal financial decisions.
| Although the information displayed is believed to be accurate, no warranties or representations are made of any kind. |
| CENTURY 21 MYPRO REALTY |
|
|

Lynn Tribbling
Sales Representative
Dir:
416-252-2221
Bus:
416-383-9525
| Virtual Tour | Book Showing | Email a Friend |
Jump To:
At a Glance:
| Type: | Freehold - Semi-Detached |
| Area: | York |
| Municipality: | Richmond Hill |
| Neighbourhood: | Doncrest |
| Style: | 3-Storey |
| Approximate Age: | 0-5 |
| Tax: | $6,215 |
| Beds: | 3 |
| Baths: | 4 |
| Fireplace: | N |
| Pool: | None |
Locatin Map:
Payment Calculator:

