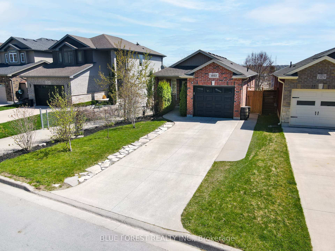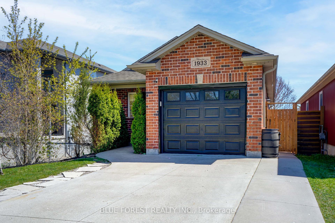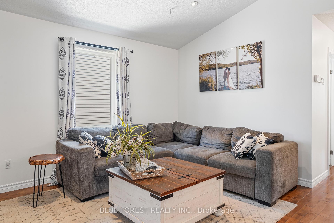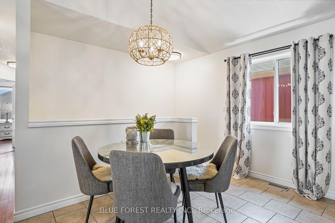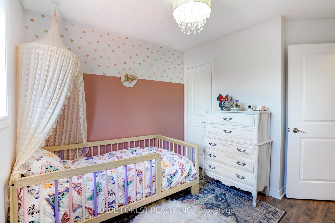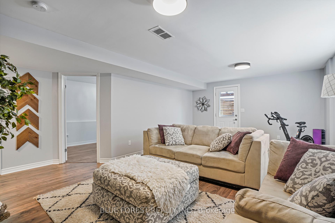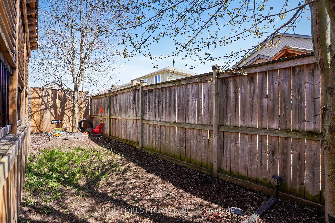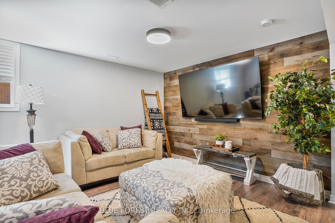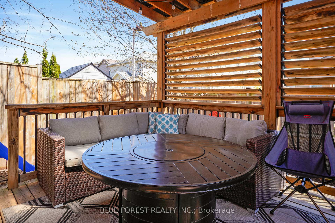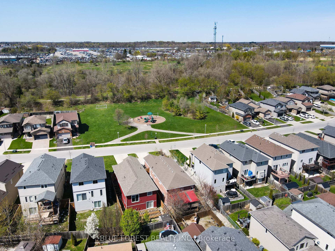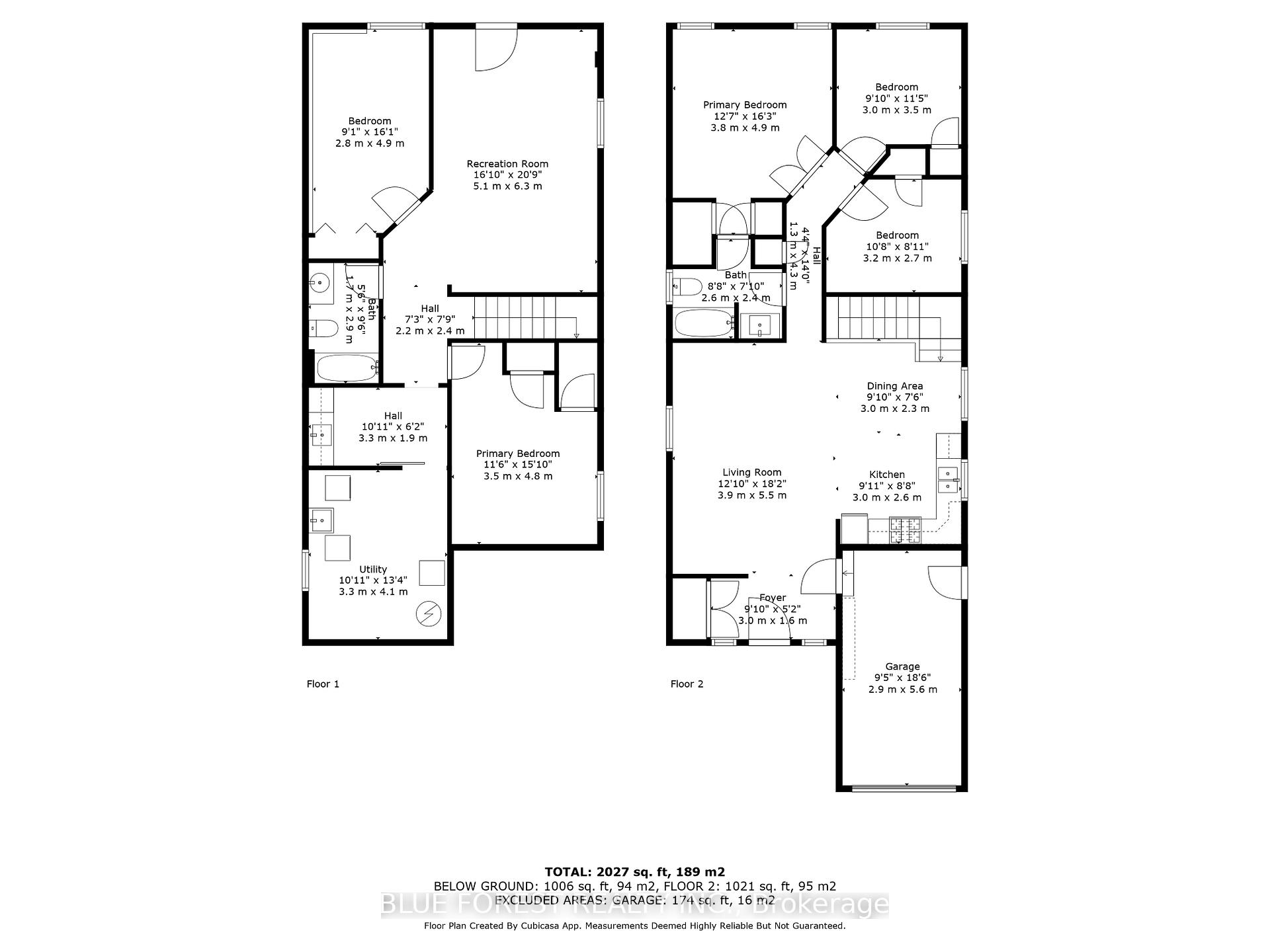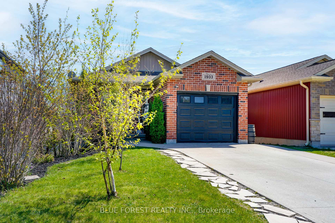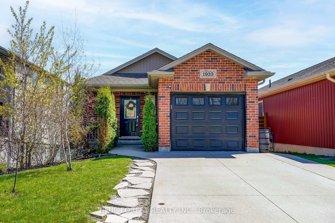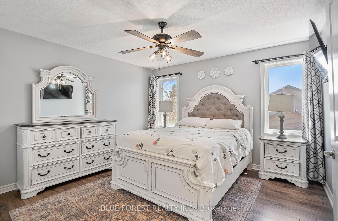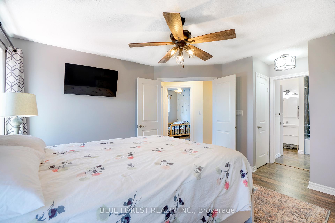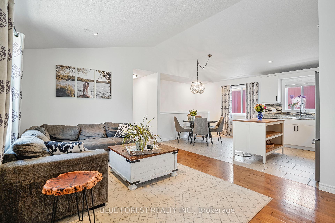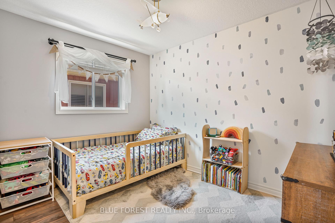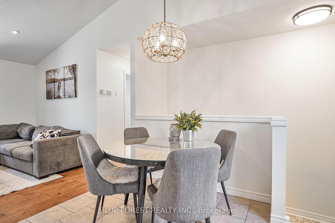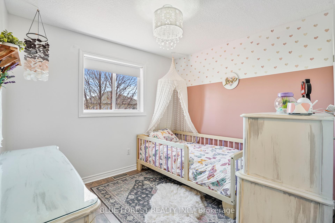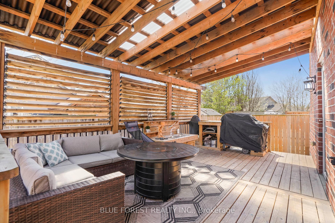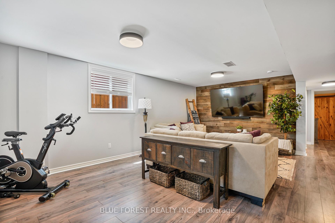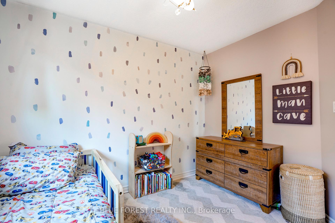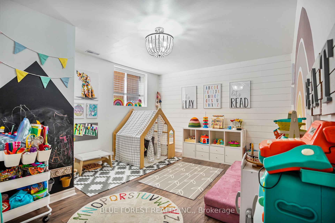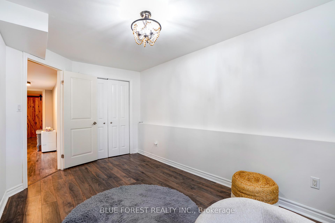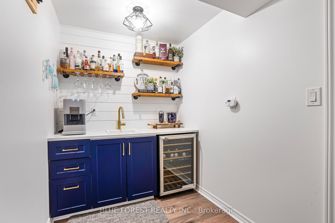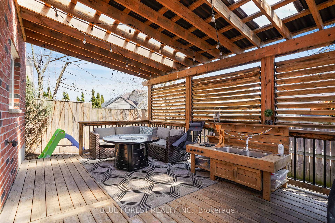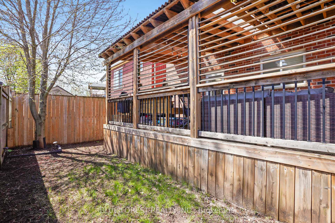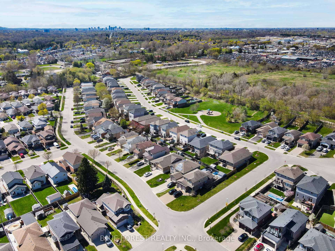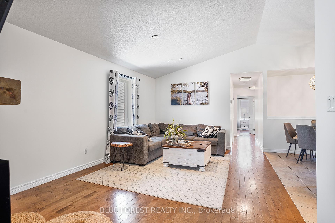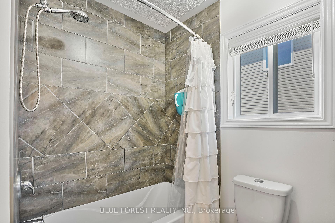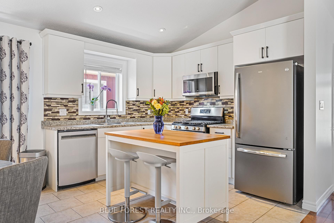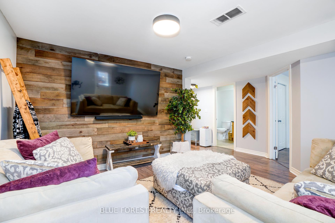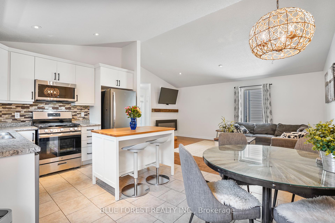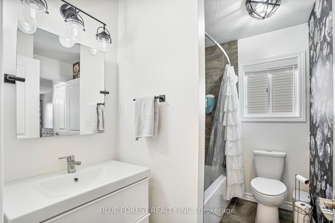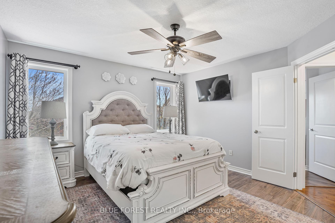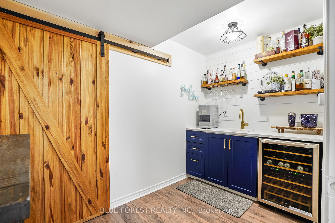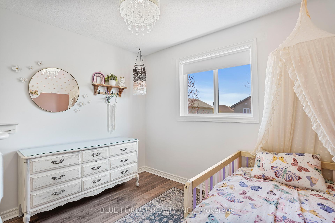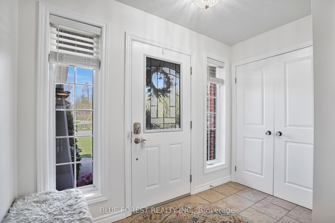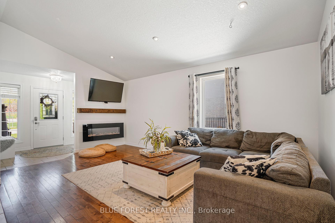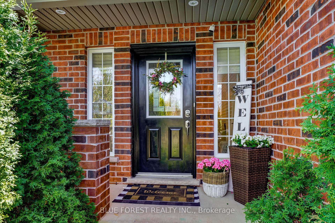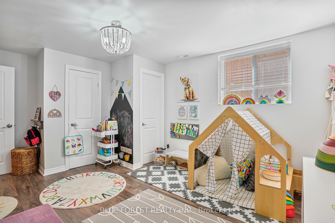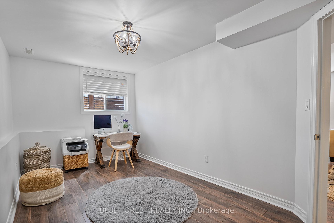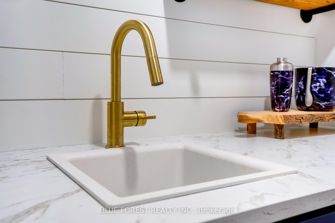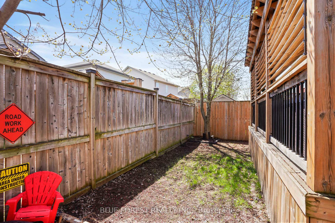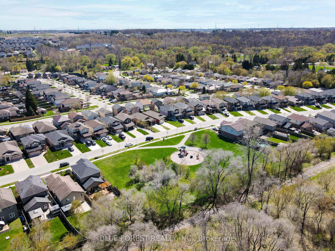$649,900
Available - For Sale
Listing ID: X12111727
1933 FREDERICK Cres , London East, N5W 0A5, Middlesex
| Welcome to 1933 Frederick Crescent a great opportunity for first-time buyers, downsizers, or anyone looking for a solid, move-in ready low maintenace bungalow in a family-friendly neighbourhood. Built in 2012, this all-brick 3+2 bedroom home features a bright, open layout with vaulted ceilings, hardwood floors, and a functional, well-designed main floor. The spacious primary bedroom comfortably fits a king-sized bed and includes his-and-her closets, along with direct access to the main bathroom (cheater ensuite).The walkout lower level is above grade and full of potential offering two additional bedrooms, a large family room, full bathroom, and big windows. It's a great setup for extended family or an in-law suite.Outside, enjoy a full-size deck with a built-in gazebo and privacy blinds the perfect spot for morning coffee or weekend gatherings. The backyard is fully fenced and low maintenance, with no grass to cut. There's also a private double-wide concrete driveway and a side walkway that leads to the backyard. Additional features include an HRV system for improved air quality and energy efficiency. The location is a bonus there's a playground right across the street, and you're just minutes to East Park, walking trails, and easy access to Highway 401. |
| Price | $649,900 |
| Taxes: | $3996.00 |
| Assessment Year: | 2025 |
| Occupancy: | Owner |
| Address: | 1933 FREDERICK Cres , London East, N5W 0A5, Middlesex |
| Directions/Cross Streets: | Clarke & Hamilton |
| Rooms: | 12 |
| Rooms +: | 0 |
| Bedrooms: | 3 |
| Bedrooms +: | 2 |
| Family Room: | T |
| Basement: | Walk-Out, Finished |
| Level/Floor | Room | Length(ft) | Width(ft) | Descriptions | |
| Room 1 | Main | Foyer | 9.84 | 5.25 | |
| Room 2 | Main | Dining Ro | 9.84 | 7.54 | |
| Room 3 | Main | Kitchen | 9.84 | 11.81 | |
| Room 4 | Main | Living Ro | 18.04 | 12.79 | |
| Room 5 | Main | Primary B | 16.07 | 12.46 | |
| Room 6 | Main | Bedroom | 11.48 | 9.84 | |
| Room 7 | Main | Bedroom | 10.5 | 8.86 | |
| Room 8 | Lower | Recreatio | 20.66 | 16.73 | |
| Room 9 | Lower | Bedroom | 16.07 | 9.18 | |
| Room 10 | Lower | Bedroom | 15.74 | 11.48 | |
| Room 11 | 13.45 | 10.82 | |||
| Room 12 | Lower | Utility R | 10.82 | 6.23 |
| Washroom Type | No. of Pieces | Level |
| Washroom Type 1 | 4 | Lower |
| Washroom Type 2 | 4 | Main |
| Washroom Type 3 | 0 | |
| Washroom Type 4 | 0 | |
| Washroom Type 5 | 0 |
| Total Area: | 0.00 |
| Approximatly Age: | 6-15 |
| Property Type: | Detached |
| Style: | Bungalow |
| Exterior: | Brick |
| Garage Type: | Attached |
| (Parking/)Drive: | Private Do |
| Drive Parking Spaces: | 2 |
| Park #1 | |
| Parking Type: | Private Do |
| Park #2 | |
| Parking Type: | Private Do |
| Pool: | None |
| Other Structures: | Fence - Full, |
| Approximatly Age: | 6-15 |
| Approximatly Square Footage: | 700-1100 |
| Property Features: | Park |
| CAC Included: | N |
| Water Included: | N |
| Cabel TV Included: | N |
| Common Elements Included: | N |
| Heat Included: | N |
| Parking Included: | N |
| Condo Tax Included: | N |
| Building Insurance Included: | N |
| Fireplace/Stove: | N |
| Heat Type: | Forced Air |
| Central Air Conditioning: | Central Air |
| Central Vac: | N |
| Laundry Level: | Syste |
| Ensuite Laundry: | F |
| Sewers: | Sewer |
$
%
Years
This calculator is for demonstration purposes only. Always consult a professional
financial advisor before making personal financial decisions.
| Although the information displayed is believed to be accurate, no warranties or representations are made of any kind. |
| BLUE FOREST REALTY INC. |
|
|

Lynn Tribbling
Sales Representative
Dir:
416-252-2221
Bus:
416-383-9525
| Virtual Tour | Book Showing | Email a Friend |
Jump To:
At a Glance:
| Type: | Freehold - Detached |
| Area: | Middlesex |
| Municipality: | London East |
| Neighbourhood: | East Q |
| Style: | Bungalow |
| Approximate Age: | 6-15 |
| Tax: | $3,996 |
| Beds: | 3+2 |
| Baths: | 2 |
| Fireplace: | N |
| Pool: | None |
Locatin Map:
Payment Calculator:

