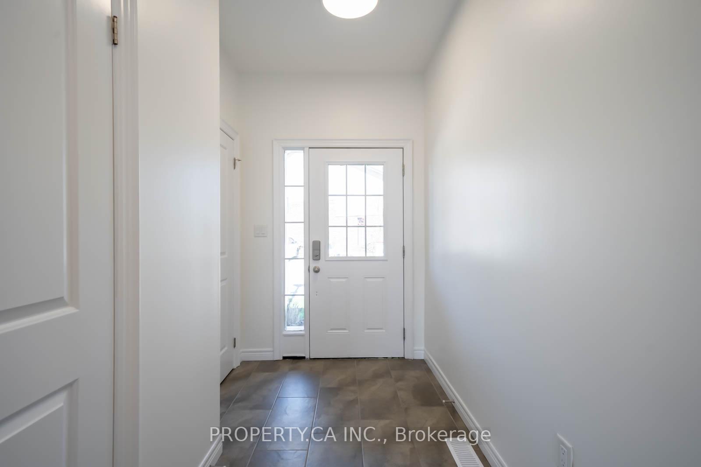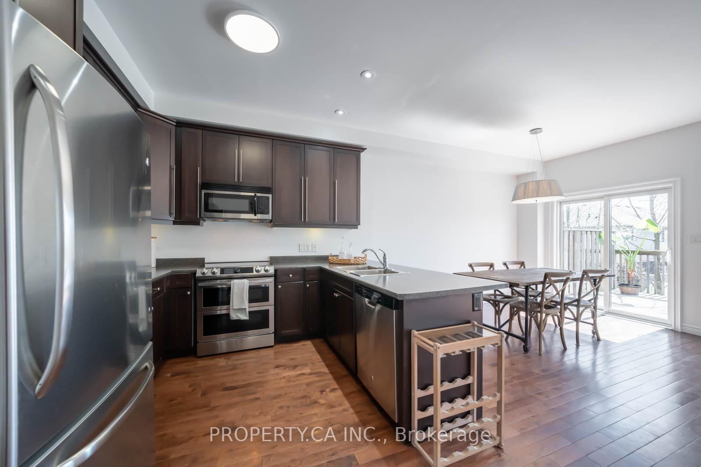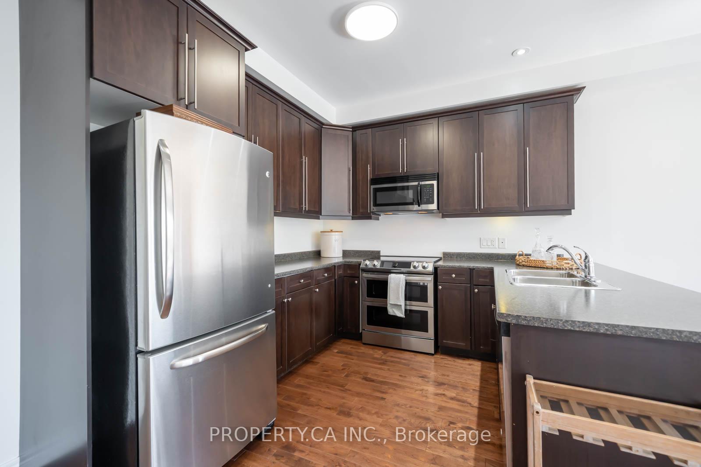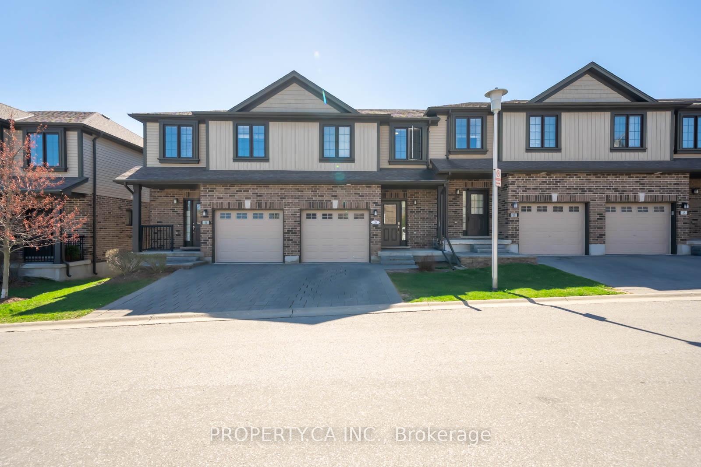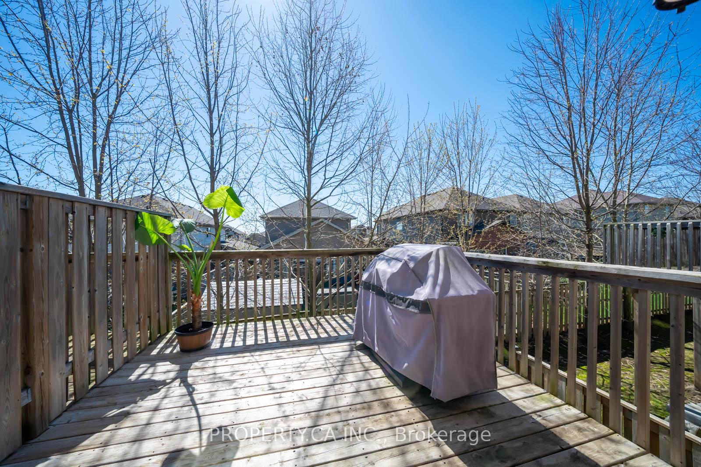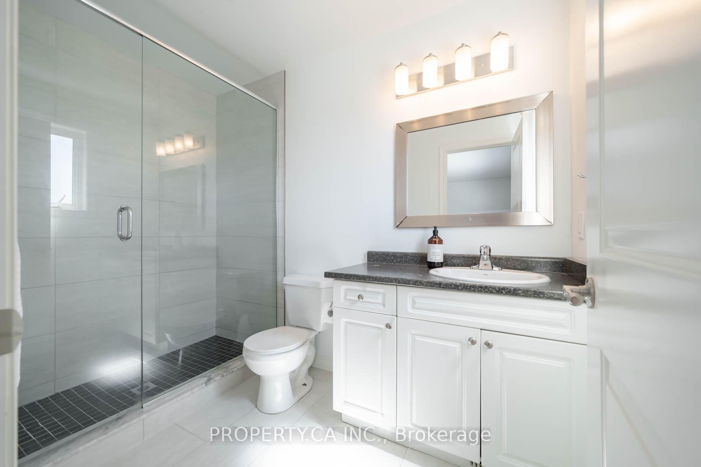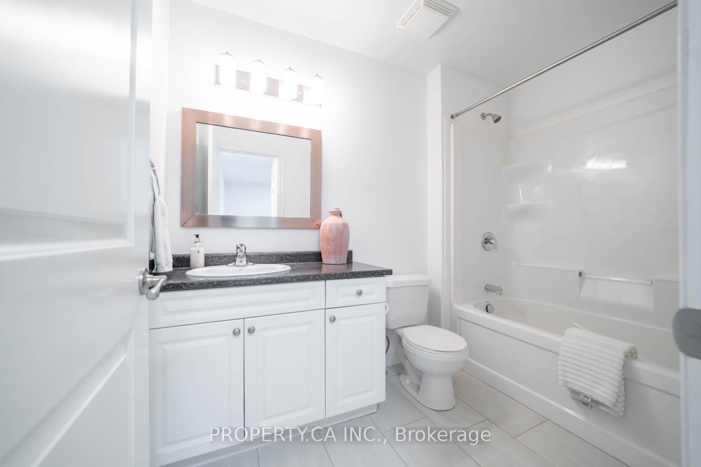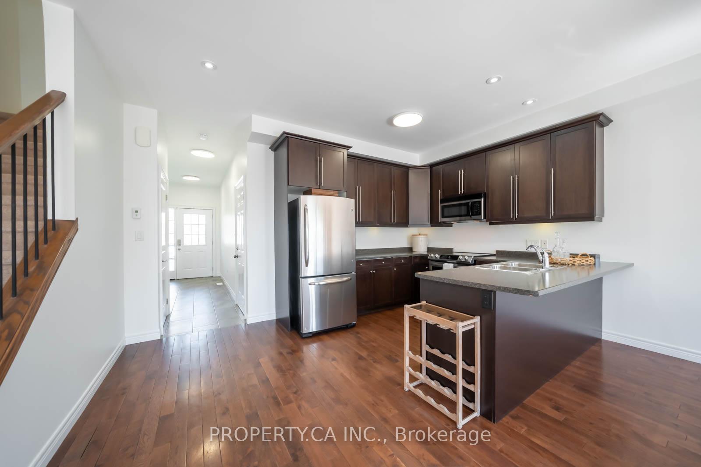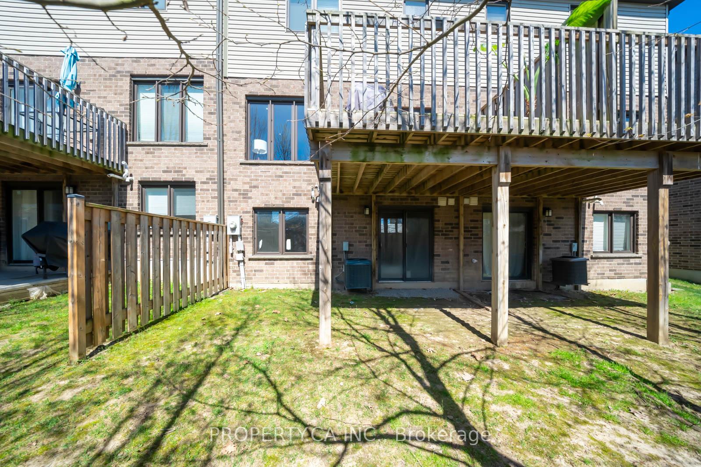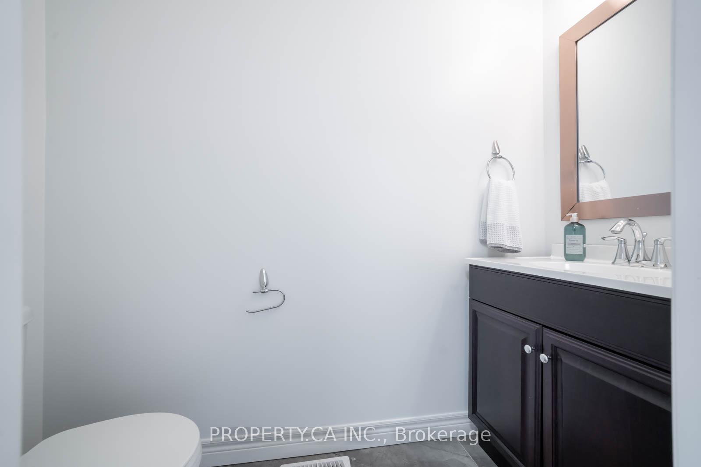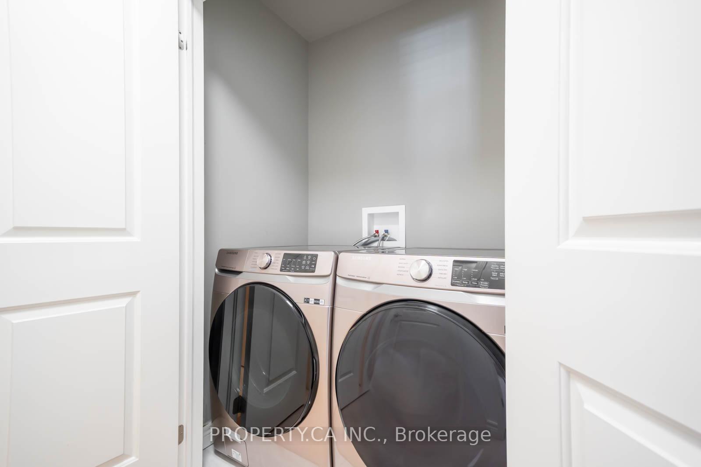$578,000
Available - For Sale
Listing ID: X12110281
1030 Oakcrossing Gate , London North, N6H 0H1, Middlesex
| Bright and spacious 3-bedroom, 3-bath townhome offering 1,400 sq. ft. of beautifully finished living space Freshly painted and move-in ready, set in one of London's most desirable neighbourhoods, this home combines smart design with modern style. The open-concept main floor features 9-foot ceilings, stainless steel appliances, and a layout ideal for both entertaining and everyday living. Step outside to your private back yard a perfect spot to relax, unwind, or host summer get-togethers. Upstairs, the primary suite offers a 3-piece en-suite, walk-in closet, and a bonus second closet for extra storage. Two additional bedrooms and second-floor laundry add convenience and flexibility for families or guests. additional 1,000 sq. ft. of walkout basement ready for your personal touch. Whether you're dreaming of a rec room, guest suite, gym, home office, or even rental potential, the possibilities are endless! Located just minutes from Western University, University Hospital, Masonville Mall, public transit, and top-rated schools, this move-in-ready home is ideal for first-time buyers, professionals, or investors seeking comfort, value, and potential in a prime location. |
| Price | $578,000 |
| Taxes: | $3964.00 |
| Assessment Year: | 2024 |
| Occupancy: | Owner |
| Address: | 1030 Oakcrossing Gate , London North, N6H 0H1, Middlesex |
| Postal Code: | N6H 0H1 |
| Province/State: | Middlesex |
| Directions/Cross Streets: | Access Oakcrossing from Sarnia |
| Level/Floor | Room | Length(ft) | Width(ft) | Descriptions | |
| Room 1 | Main | Dining Ro | 12.07 | 10.14 | Hardwood Floor, Walk-Out |
| Room 2 | Main | Living Ro | 22.7 | 9.58 | Hardwood Floor, Large Window |
| Room 3 | Main | Kitchen | 10.53 | 10.14 | Stainless Steel Appl, Modern Kitchen, Open Concept |
| Room 4 | Upper | Primary B | 15.58 | 13.55 | Walk-In Closet(s), 4 Pc Ensuite, Large Window |
| Room 5 | Upper | Bedroom 2 | 12.69 | 9.58 | Closet, Window |
| Room 6 | Upper | Bedroom 3 | 11.25 | 9.61 | Window, Closet |
| Room 7 | Lower | Recreatio | 38.97 | 19.68 | Walk-Out |
| Room 8 | Upper | Bathroom | 9.38 | 5.64 | |
| Room 9 | Upper | Bathroom | 9.18 | 5.64 |
| Washroom Type | No. of Pieces | Level |
| Washroom Type 1 | 4 | |
| Washroom Type 2 | 2 | |
| Washroom Type 3 | 0 | |
| Washroom Type 4 | 0 | |
| Washroom Type 5 | 0 |
| Total Area: | 0.00 |
| Washrooms: | 3 |
| Heat Type: | Forced Air |
| Central Air Conditioning: | Central Air |
$
%
Years
This calculator is for demonstration purposes only. Always consult a professional
financial advisor before making personal financial decisions.
| Although the information displayed is believed to be accurate, no warranties or representations are made of any kind. |
| PROPERTY.CA INC. |
|
|

Lynn Tribbling
Sales Representative
Dir:
416-252-2221
Bus:
416-383-9525
| Book Showing | Email a Friend |
Jump To:
At a Glance:
| Type: | Com - Condo Townhouse |
| Area: | Middlesex |
| Municipality: | London North |
| Neighbourhood: | North M |
| Style: | 2-Storey |
| Tax: | $3,964 |
| Maintenance Fee: | $377.36 |
| Beds: | 3 |
| Baths: | 3 |
| Fireplace: | N |
Locatin Map:
Payment Calculator:

