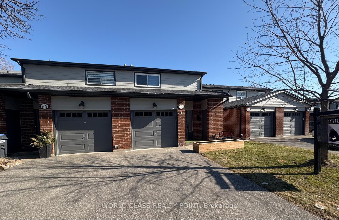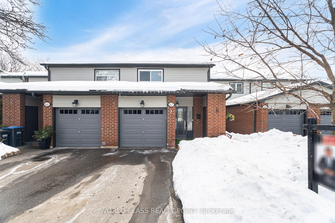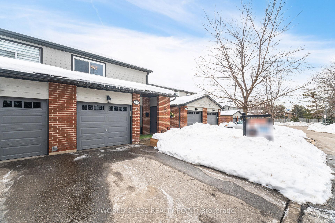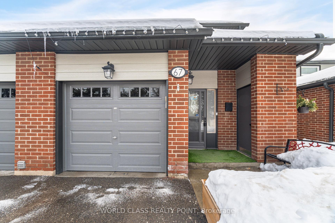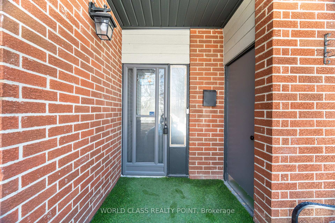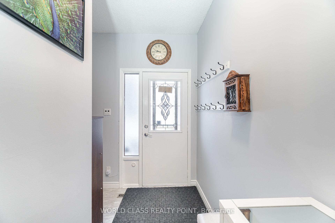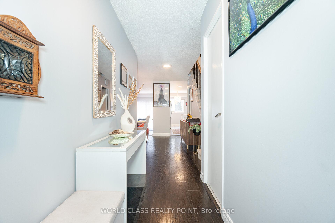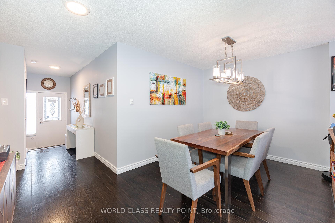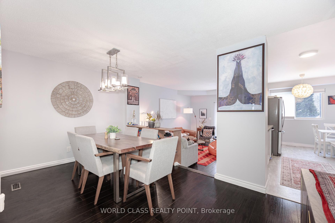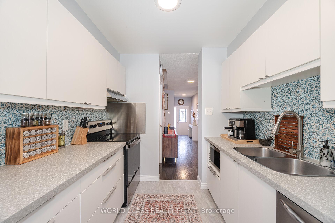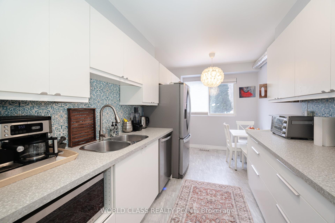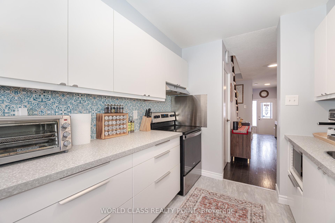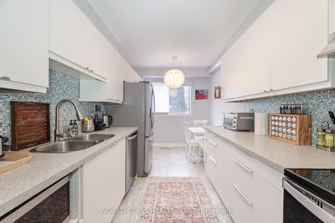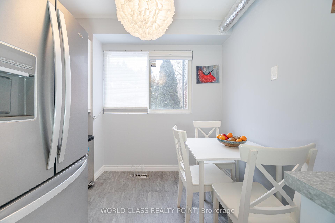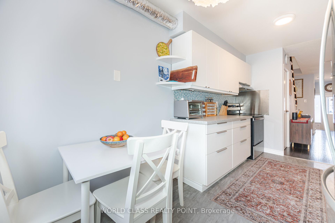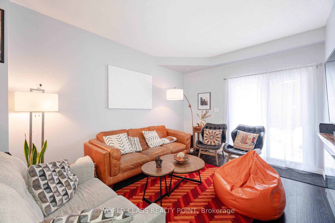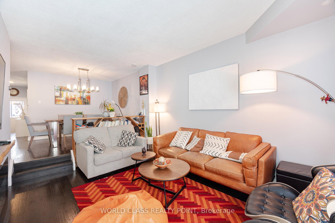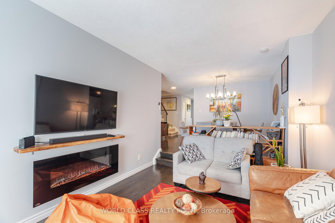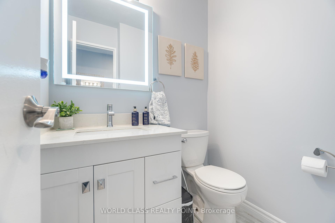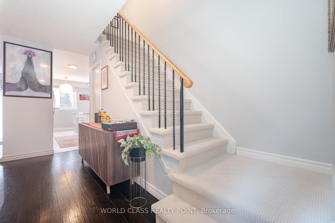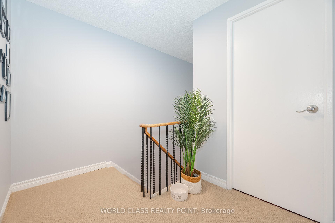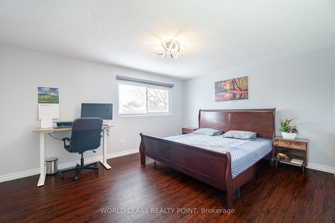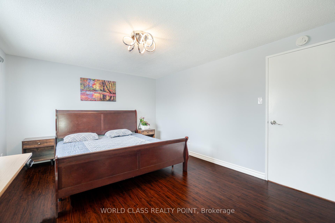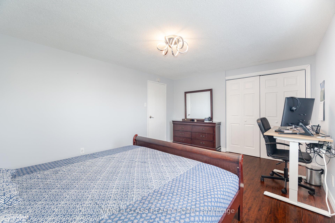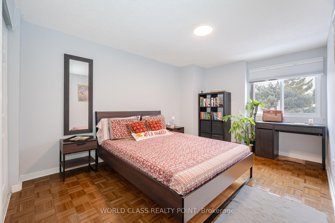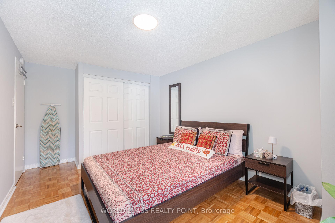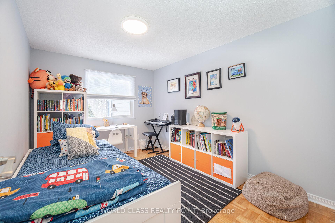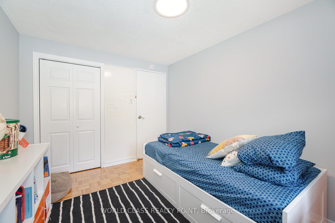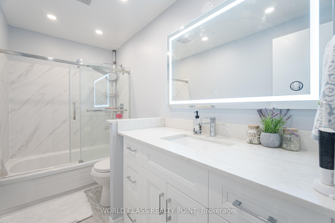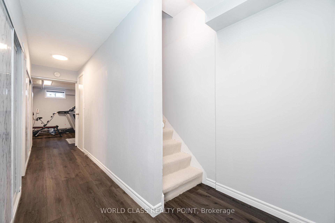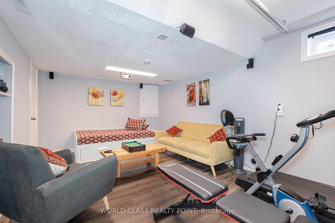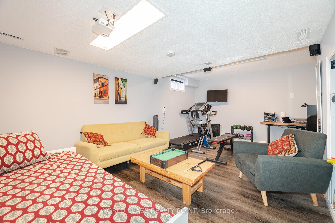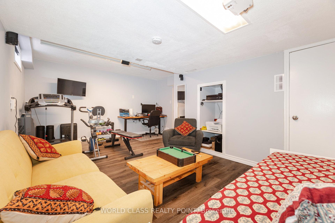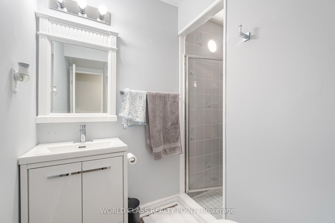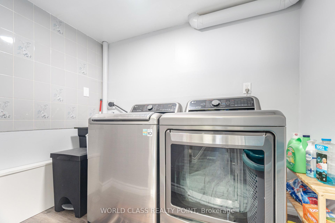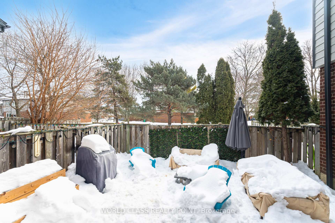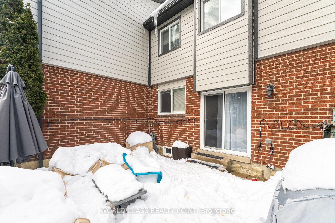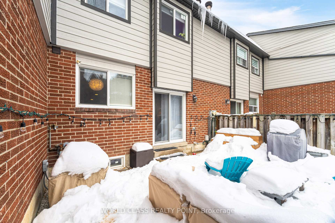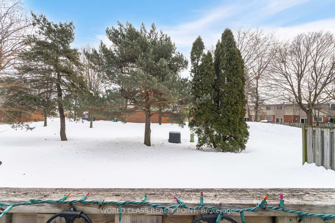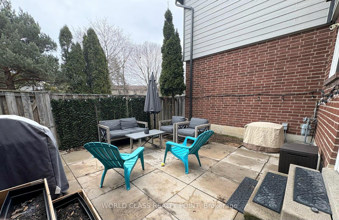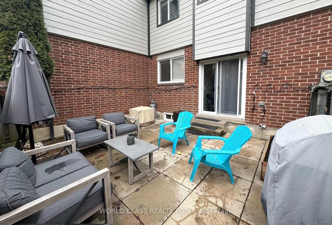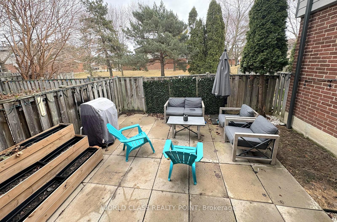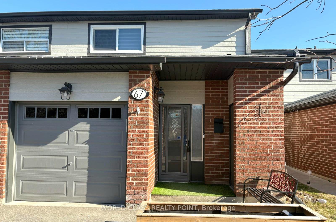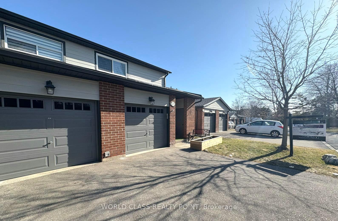$765,000
Available - For Sale
Listing ID: W12111681
525 Meadows Boul , Mississauga, L4Z 1H2, Peel
| Welcome to your future home! Nestled in a family-friendly neighborhood, this well-maintained 3-bedroom 3-bathroom with finished basement, townhouse is the perfect place to grow your family or start one! As you step inside, the wood floors in the hallway guide you to the heart of the home. The open dining area, overlooking the sunken living room, creates an ideal space for entertaining family and friends. The kitchen, with its stainless steel appliances, also features a cozy eat-in area. As you walk through the living room and past the fireplace, you'll enjoy open views within your fully fenced backyard, offering greenery and privacy with no neighbors behind! The front of the home is free from any homes, giving you the kind of seclusion most people dream of! After a busy day, retreat upstairs to find 3 spacious and functional bedrooms. The master bedroom includes a closet with built-in shelving to accommodate your wardrobe. The second and third bedrooms also offer ample space and are finished with laminate/wood flooring. The second-floor bathroom has recently been renovated for a fresh, modern feel. The finished basement features newly installed laminate flooring and includes an open recreation room, a 3-piece bathroom, a full laundry suite with full-sized washer and dryer, and plenty of storage space for your extra belongings. For your convenience, there's a private driveway and garage, providing plenty of parking. There is also a storage locker conveniently located by the front door and the home has been freshly painted. Conveniently located to Square One, Restaurants, Hwy 403, and Public Transit - simply move in and enjoy this beautiful home! Many updates/upgrades in the last 4 years include: Roof (2023)-Furnace(2021)-Windows(2022)-Outside Siding(2024)-Flooring Main Floor(2020)-Staircase Carpet(2025)-Basement Flooring(2025)-Kitchen Cabinets/Countertop(2020)-Fridge(2020)-Stove(2020)-Dishwasher(2023)-Washer/Dryer(2020),Garage Door (2023) |
| Price | $765,000 |
| Taxes: | $4050.00 |
| Occupancy: | Owner |
| Address: | 525 Meadows Boul , Mississauga, L4Z 1H2, Peel |
| Postal Code: | L4Z 1H2 |
| Province/State: | Peel |
| Directions/Cross Streets: | Rathburn Rd./Cawthra Rd. |
| Level/Floor | Room | Length(ft) | Width(ft) | Descriptions | |
| Room 1 | Main | Living Ro | 13.84 | 10.82 | Laminate, W/O To Yard, Sunken Room |
| Room 2 | Main | Dining Ro | 19.84 | 10.23 | Laminate, Open Concept |
| Room 3 | Main | Kitchen | 14.92 | 8.17 | Tile Floor, Eat-in Kitchen, Stainless Steel Appl |
| Room 4 | Second | Primary B | 15.74 | 12.33 | Laminate, Large Window, Large Closet |
| Room 5 | Upper | Bedroom 2 | 16.92 | 10.17 | Parquet, Large Closet, Large Closet |
| Room 6 | Upper | Bedroom 3 | 11.84 | 8.76 | Parquet, Large Window, Large Closet |
| Room 7 | Basement | Recreatio | 19.32 | 14.5 | Laminate, Open Concept |
| Room 8 | Basement | Laundry | 8.66 | 5.9 | Laundry Sink |
| Washroom Type | No. of Pieces | Level |
| Washroom Type 1 | 2 | Main |
| Washroom Type 2 | 4 | Second |
| Washroom Type 3 | 3 | Basement |
| Washroom Type 4 | 0 | |
| Washroom Type 5 | 0 |
| Total Area: | 0.00 |
| Sprinklers: | Carb |
| Washrooms: | 3 |
| Heat Type: | Forced Air |
| Central Air Conditioning: | Central Air |
$
%
Years
This calculator is for demonstration purposes only. Always consult a professional
financial advisor before making personal financial decisions.
| Although the information displayed is believed to be accurate, no warranties or representations are made of any kind. |
| WORLD CLASS REALTY POINT |
|
|

Lynn Tribbling
Sales Representative
Dir:
416-252-2221
Bus:
416-383-9525
| Virtual Tour | Book Showing | Email a Friend |
Jump To:
At a Glance:
| Type: | Com - Condo Townhouse |
| Area: | Peel |
| Municipality: | Mississauga |
| Neighbourhood: | Rathwood |
| Style: | 2-Storey |
| Tax: | $4,050 |
| Maintenance Fee: | $623 |
| Beds: | 3 |
| Baths: | 3 |
| Fireplace: | Y |
Locatin Map:
Payment Calculator:

