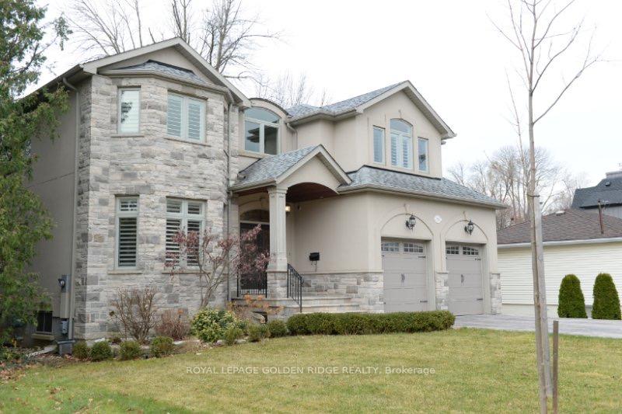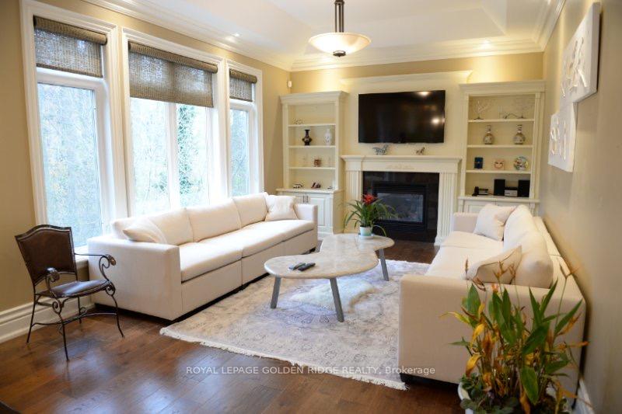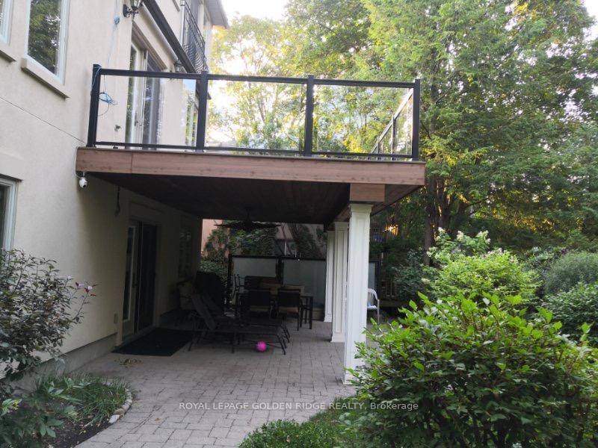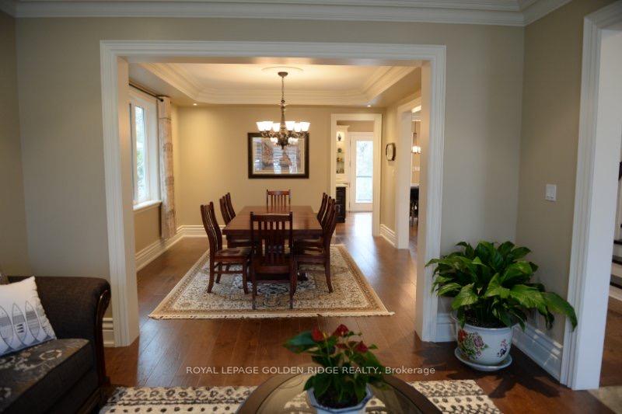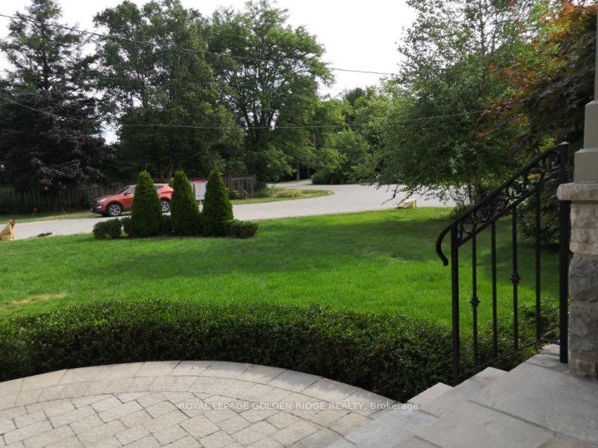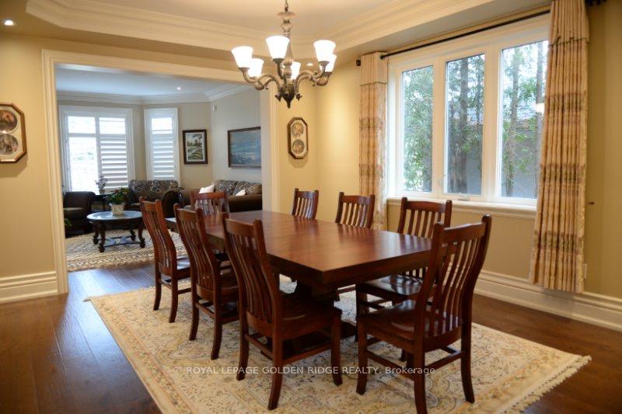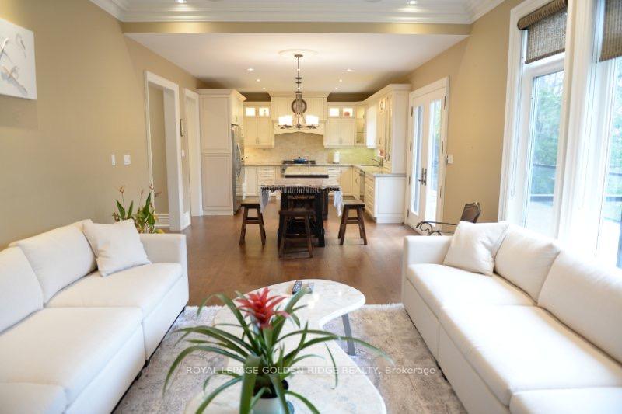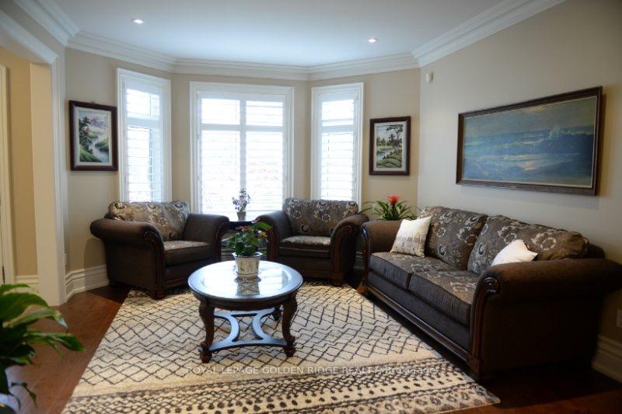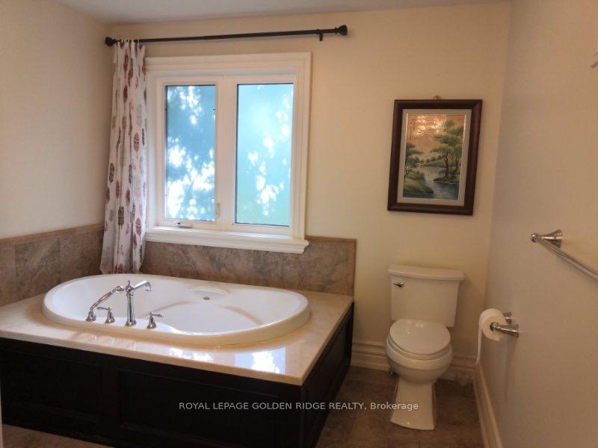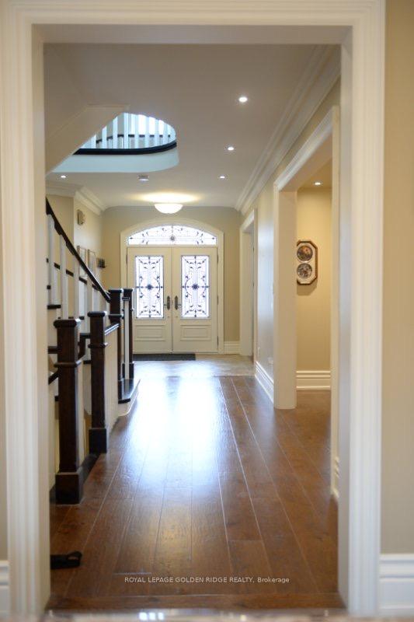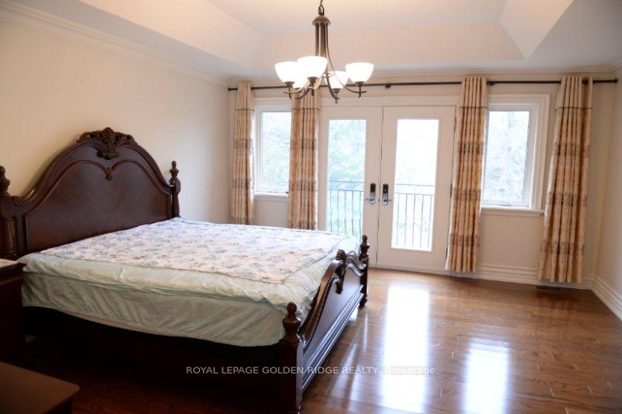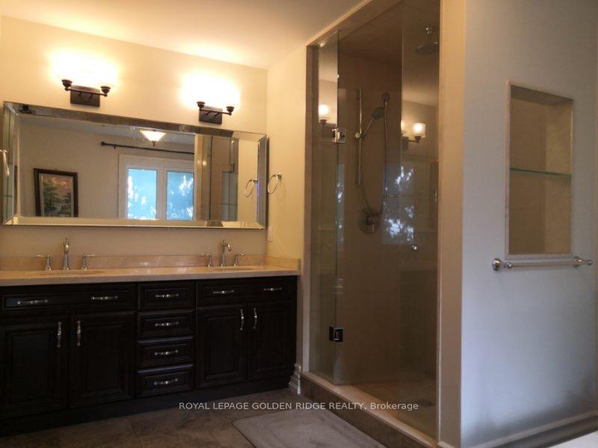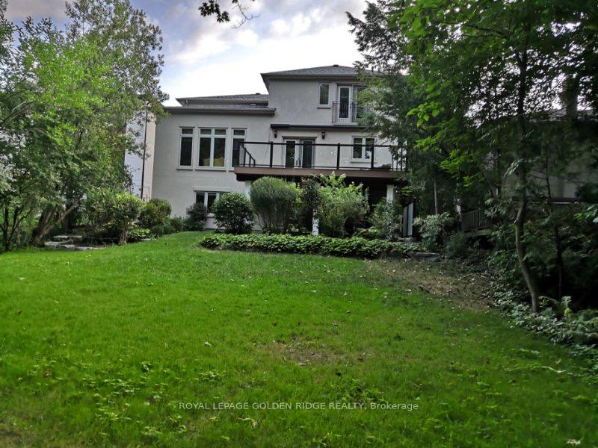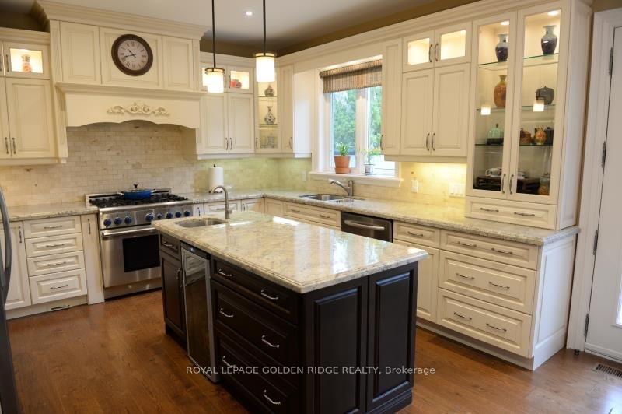$5,500
Available - For Rent
Listing ID: W12111688
1376 Acton Cres , Oakville, L6J 2S5, Halton
| This Absolutely Stunning Custom Built Home On A Secluded Ravine Lot Is The Perfect Place To Call Home.Magnificent Custom Kitchen, Beautiful Trim Work Throughout, Crown Mouldings, Plank Hardwood Flooring, Custom Built-Ins And A Skylight In Custom Moulded Ceiling; Elegance Defined. Great School District. |
| Price | $5,500 |
| Taxes: | $0.00 |
| Occupancy: | Owner+T |
| Address: | 1376 Acton Cres , Oakville, L6J 2S5, Halton |
| Directions/Cross Streets: | Maple Grove And Constance |
| Rooms: | 10 |
| Rooms +: | 3 |
| Bedrooms: | 4 |
| Bedrooms +: | 0 |
| Family Room: | T |
| Basement: | Finished wit |
| Furnished: | Part |
| Level/Floor | Room | Length(ft) | Width(ft) | Descriptions | |
| Room 1 | Main | Living Ro | 15.25 | 13.05 | Hardwood Floor, Bay Window, California Shutters |
| Room 2 | Main | Dining Ro | 15.58 | 13.05 | Hardwood Floor, Coffered Ceiling(s) |
| Room 3 | Main | Kitchen | 13.15 | 13.05 | Hardwood Floor, Granite Counters |
| Room 4 | Main | Breakfast | 13.15 | 13.05 | Hardwood Floor, W/O To Deck |
| Room 5 | Main | Family Ro | 21.32 | 13.05 | Hardwood Floor, Gas Fireplace |
| Room 6 | Main | Study | 14.6 | 10.33 | Hardwood Floor, Separate Room |
| Room 7 | Second | Primary B | 16.4 | 15.19 | Hardwood Floor, 5 Pc Ensuite |
| Room 8 | Second | Bedroom 2 | 14.66 | 13.12 | Hardwood Floor, Semi Ensuite |
| Room 9 | Second | Bedroom 3 | 15.06 | 12.66 | Hardwood Floor, Semi Ensuite |
| Room 10 | Second | Bedroom 4 | 13.05 | 9.84 | Hardwood Floor, 4 Pc Ensuite |
| Washroom Type | No. of Pieces | Level |
| Washroom Type 1 | 5 | Second |
| Washroom Type 2 | 4 | Second |
| Washroom Type 3 | 4 | Second |
| Washroom Type 4 | 2 | Main |
| Washroom Type 5 | 0 |
| Total Area: | 0.00 |
| Property Type: | Detached |
| Style: | 2-Storey |
| Exterior: | Stone |
| Garage Type: | Attached |
| Drive Parking Spaces: | 4 |
| Pool: | None |
| Laundry Access: | Laundry Room |
| Approximatly Square Footage: | 3500-5000 |
| CAC Included: | N |
| Water Included: | N |
| Cabel TV Included: | N |
| Common Elements Included: | N |
| Heat Included: | N |
| Parking Included: | Y |
| Condo Tax Included: | N |
| Building Insurance Included: | N |
| Fireplace/Stove: | Y |
| Heat Type: | Forced Air |
| Central Air Conditioning: | Central Air |
| Central Vac: | Y |
| Laundry Level: | Syste |
| Ensuite Laundry: | F |
| Sewers: | Sewer |
| Although the information displayed is believed to be accurate, no warranties or representations are made of any kind. |
| ROYAL LEPAGE GOLDEN RIDGE REALTY |
|
|

Lynn Tribbling
Sales Representative
Dir:
416-252-2221
Bus:
416-383-9525
| Book Showing | Email a Friend |
Jump To:
At a Glance:
| Type: | Freehold - Detached |
| Area: | Halton |
| Municipality: | Oakville |
| Neighbourhood: | 1011 - MO Morrison |
| Style: | 2-Storey |
| Beds: | 4 |
| Baths: | 4 |
| Fireplace: | Y |
| Pool: | None |
Locatin Map:

