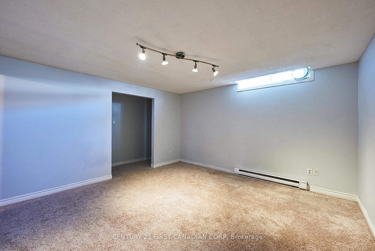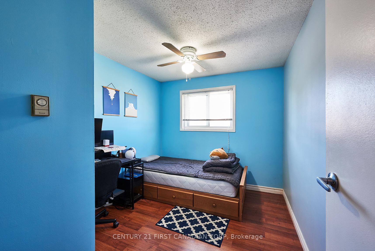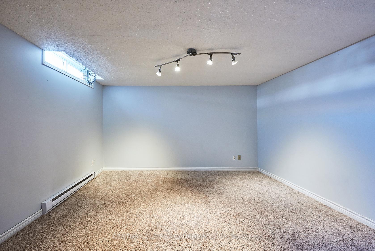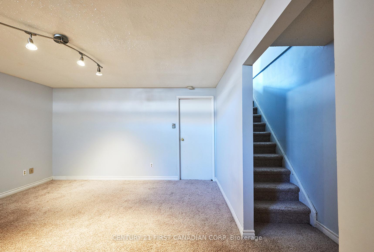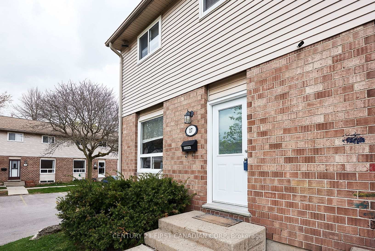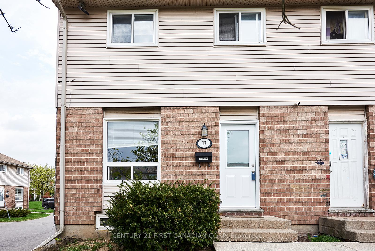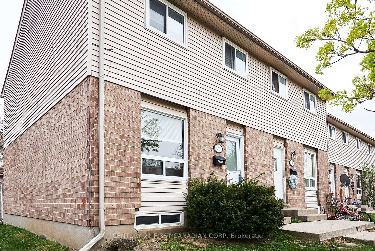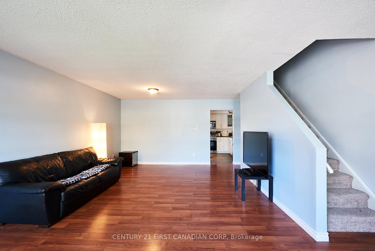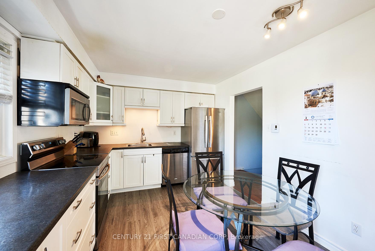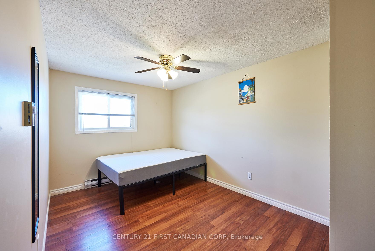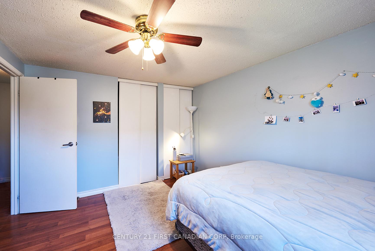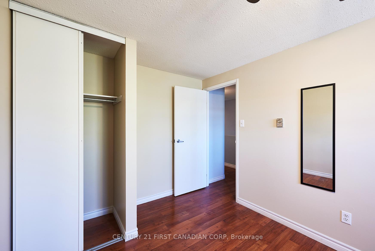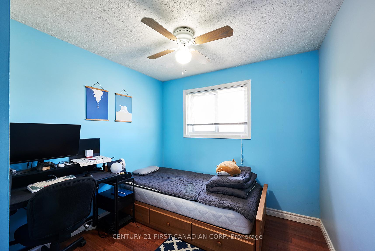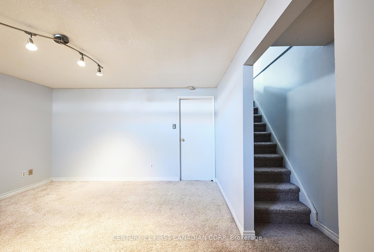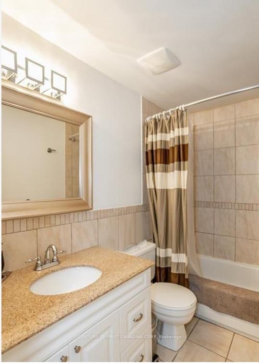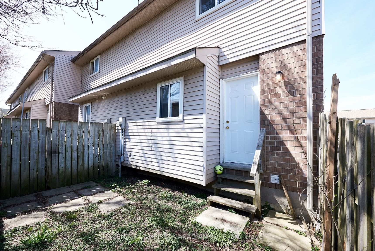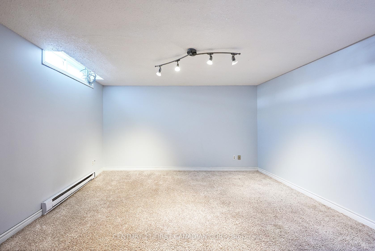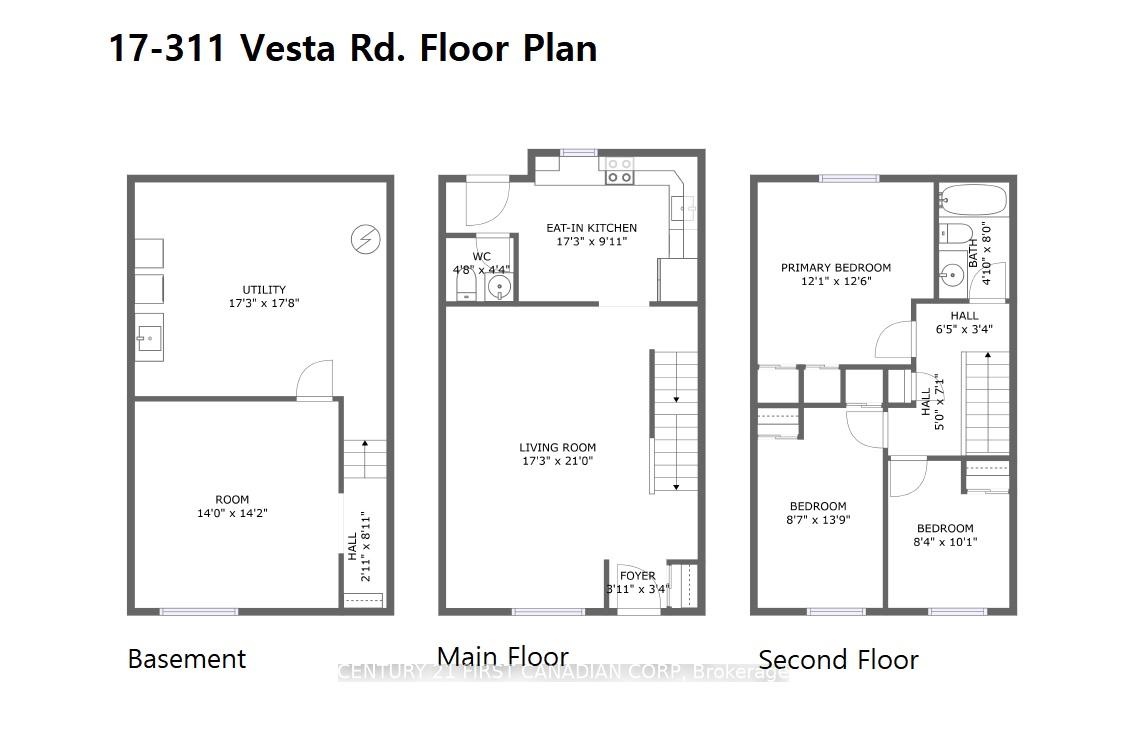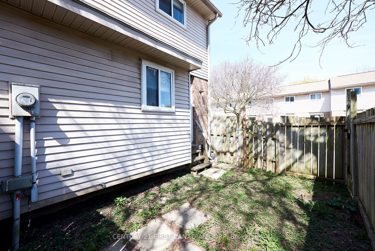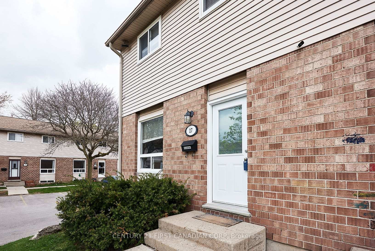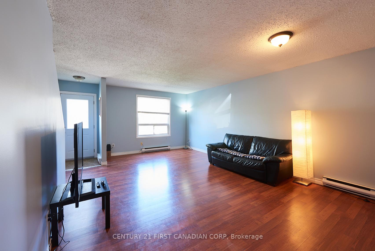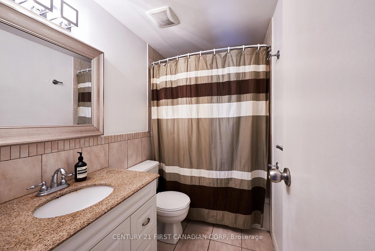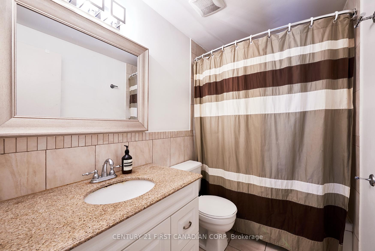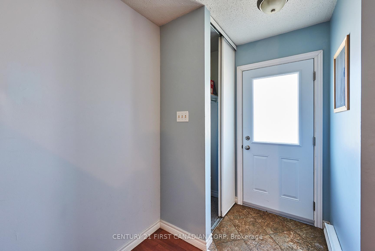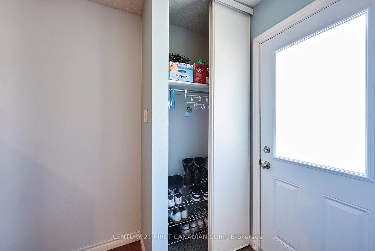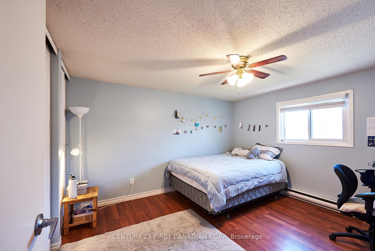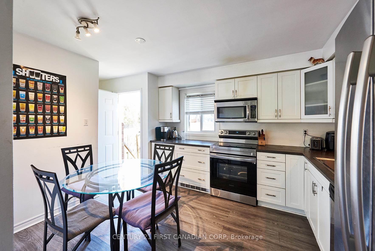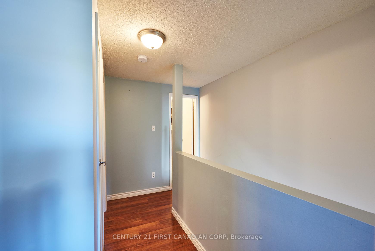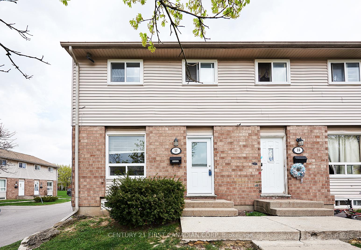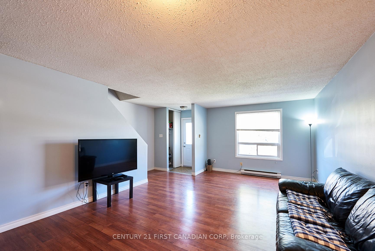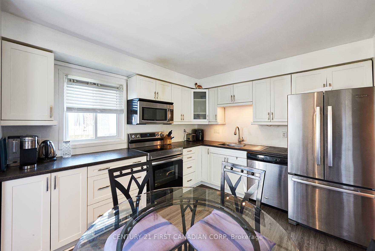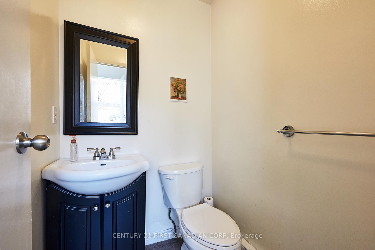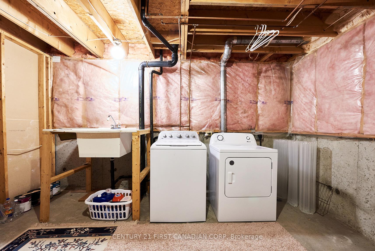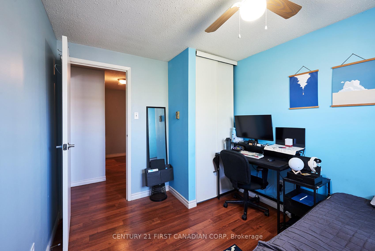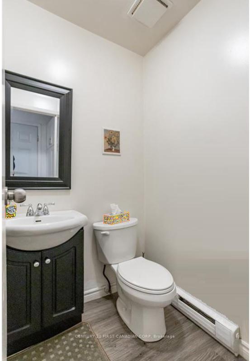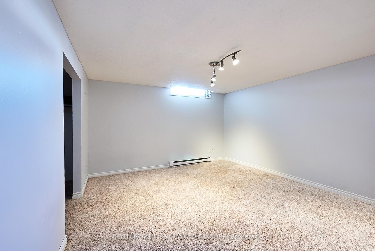$399,900
Available - For Sale
Listing ID: X12111606
311 Vesta Road , London, N5Y 5H9, Middlesex
| Attention First-Time Buyers! Discover affordability and style in this spacious, updated 3-bedroom, 2-story end-unit townhome offering low condo fees, utilities, and property taxes for exceptional value! Step inside this meticulously maintained home, where cleanliness and care are evident throughout. The private parking spot is conveniently located right in front of the unit for easy access. On the main floor, enjoy a bright and open living/dining area, a renovated 2-piece bath, and a brand-new eat-in kitchen, beautifully upgraded with sleek stainless-steel appliances. Out back, a fully fenced patio offers a private retreat, perfect for relaxing or entertaining. The main floor has been further enhanced with new vinyl click flooring for a modern touch. Upstairs, you'll find three generously sized bedrooms and a 4-piece bath, providing plenty of space for your family or guests. The lower level adds even more versatility, featuring a rec room and a spacious laundry room that can double as extra storage, a playroom, a workout space, or even a potential third bathroom addition. Major upgrades ensure peace of mind, including a new roof (2023), newly paved asphalt parking lot (2023), a brand-new front door, and fresh paint throughout. Plus, the exterior has been thoughtfully maintained with tree trimming and landscaping, creating a welcoming atmosphere in this beautifully kept complex a truly wonderful place to call home! Don't miss out schedule your viewing today |
| Price | $399,900 |
| Taxes: | $1589.00 |
| Assessment Year: | 2025 |
| Occupancy: | Tenant |
| Address: | 311 Vesta Road , London, N5Y 5H9, Middlesex |
| Postal Code: | N5Y 5H9 |
| Province/State: | Middlesex |
| Directions/Cross Streets: | Huron St. and Vesta Rd. |
| Level/Floor | Room | Length(ft) | Width(ft) | Descriptions | |
| Room 1 | Main | Other | 13.81 | 20.4 | |
| Room 2 | Main | Kitchen | 12.4 | 10.14 | |
| Room 3 | Second | Primary B | 12.23 | 12.82 | |
| Room 4 | Second | Bedroom | 13.81 | 8.72 | |
| Room 5 | Second | Bedroom | 8.5 | 7.9 | |
| Room 6 | Basement | Recreatio | 13.97 | 13.48 | |
| Room 7 | Main | Bathroom | 4.66 | 4.33 | 2 Pc Bath |
| Room 8 | Second | Bathroom | 4.82 | 8 | 4 Pc Bath |
| Washroom Type | No. of Pieces | Level |
| Washroom Type 1 | 2 | Main |
| Washroom Type 2 | 4 | Second |
| Washroom Type 3 | 0 | |
| Washroom Type 4 | 0 | |
| Washroom Type 5 | 0 |
| Total Area: | 0.00 |
| Approximatly Age: | 31-50 |
| Sprinklers: | Smok |
| Washrooms: | 2 |
| Heat Type: | Baseboard |
| Central Air Conditioning: | None |
| Elevator Lift: | False |
$
%
Years
This calculator is for demonstration purposes only. Always consult a professional
financial advisor before making personal financial decisions.
| Although the information displayed is believed to be accurate, no warranties or representations are made of any kind. |
| CENTURY 21 FIRST CANADIAN CORP |
|
|

Lynn Tribbling
Sales Representative
Dir:
416-252-2221
Bus:
416-383-9525
| Book Showing | Email a Friend |
Jump To:
At a Glance:
| Type: | Com - Condo Townhouse |
| Area: | Middlesex |
| Municipality: | London |
| Neighbourhood: | East A |
| Style: | 2-Storey |
| Approximate Age: | 31-50 |
| Tax: | $1,589 |
| Maintenance Fee: | $415 |
| Beds: | 3 |
| Baths: | 2 |
| Fireplace: | N |
Locatin Map:
Payment Calculator:

