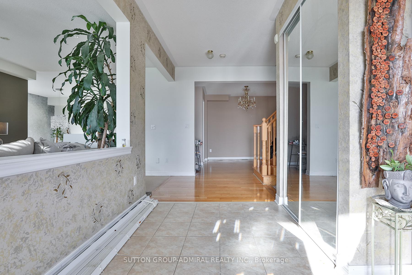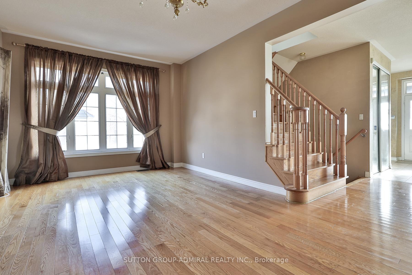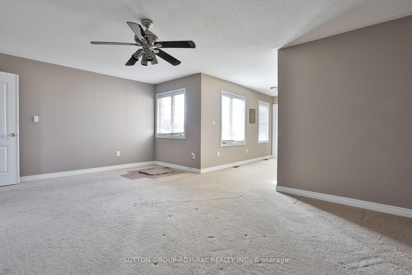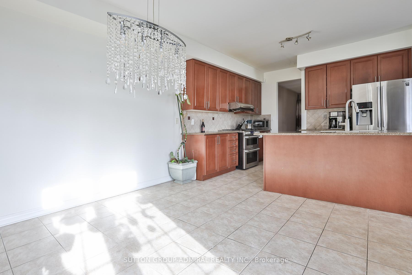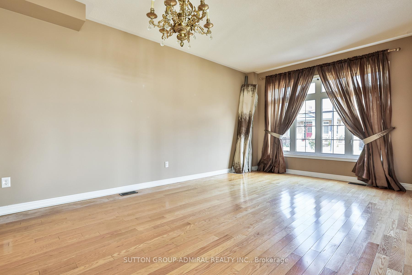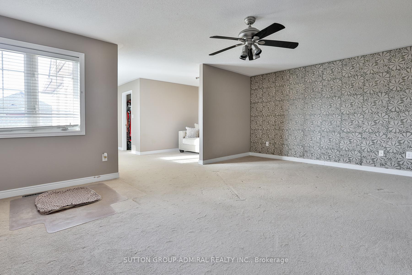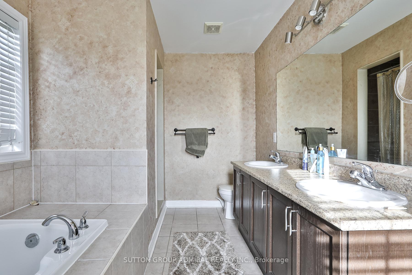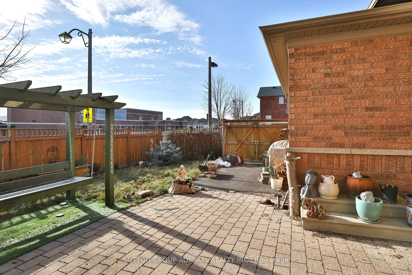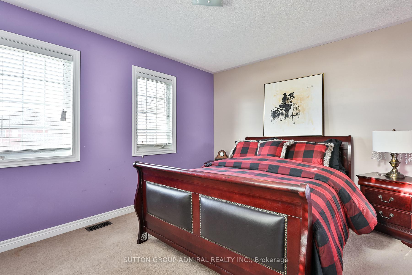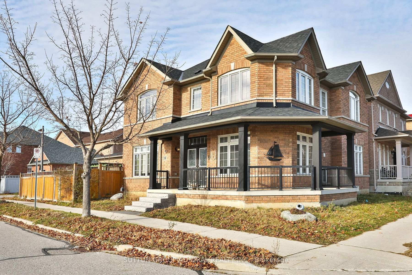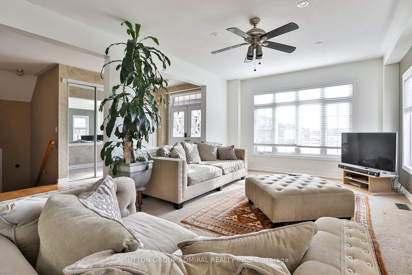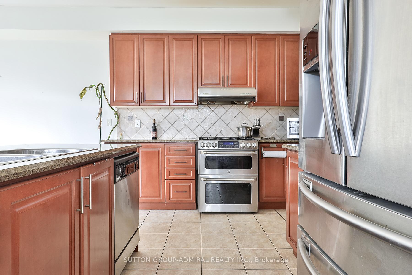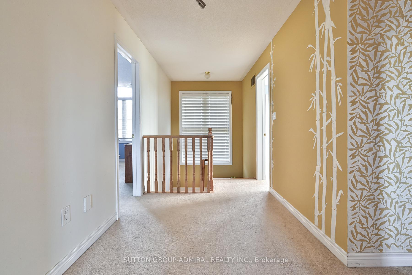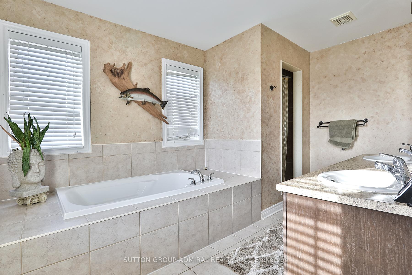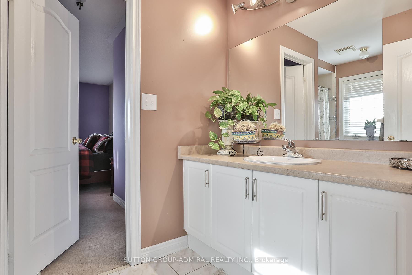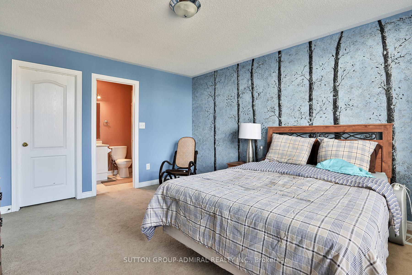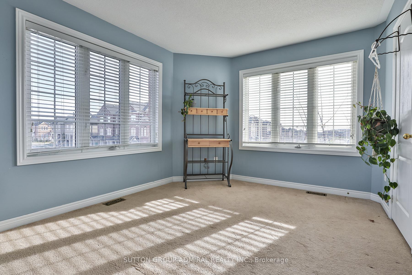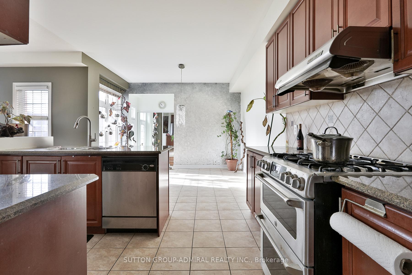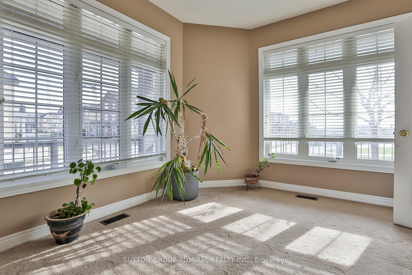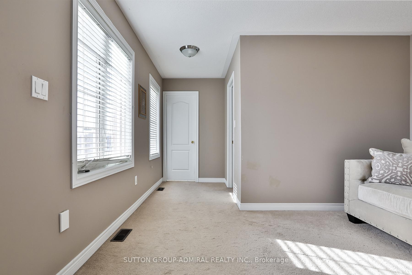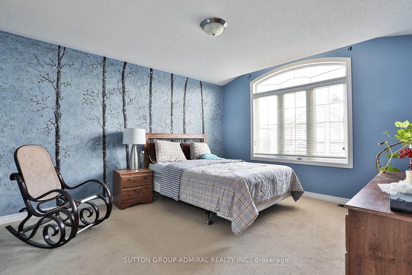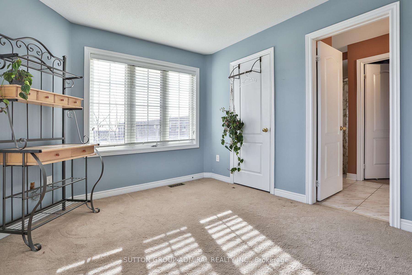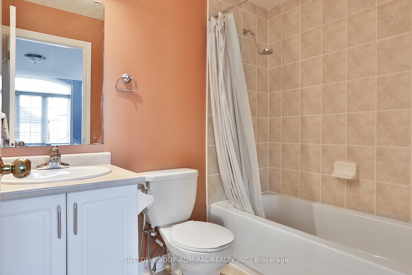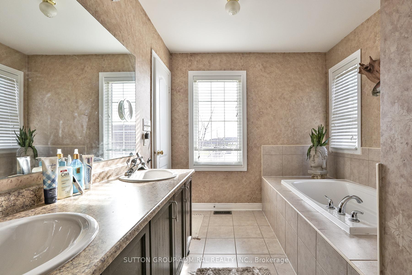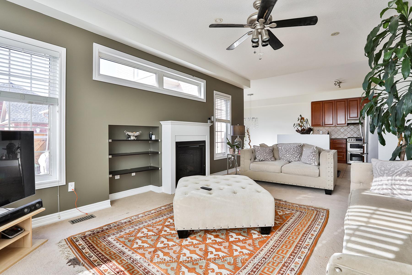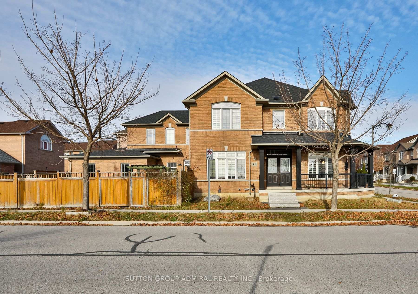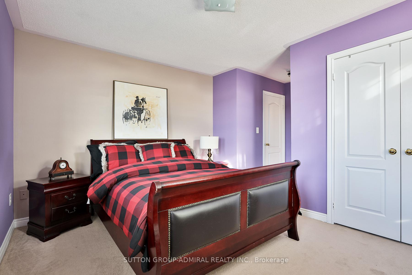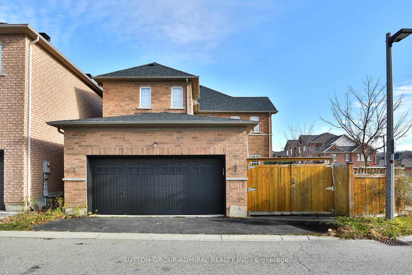$1,498,000
Available - For Sale
Listing ID: N12111682
38 Shady Oaks Aven , Markham, L6B 0J5, York
| Welcome To 38 Shady Oaks Avenue. Double Door, Stunning Four Bedroom Detached Home With Double Garage Situated In One Of Markham's Most Sought-After Neighbourhoods. Premium Corner Lot. An Abundance Of Windows Fills The Space With Natural Light. Spacious Eat-In Kitchen Featuring A Center Island And Granite Countertops Complemented By A Separate Breakfast Area That Seamlessly Flows Into A Large Family Room With A Cozy Fireplace. Large Open Concept Living And Dining, Perfect For Entertaining. Office/Library Conveniently Located On Main Floor. The Master Bedroom Features A Generous Relaxing Sitting Area And 5 Pc Ensuite. This Home Is Ideal For Families, Offering Ample Living Space And Modern Conveniences. A True Beacon Of Comfort And Joy Amidst The City Landscape. Several Steps To Black Walnut Park And Cornell Rouge Woods Park Playground. 3 Mins Drive To Bill Hogarth Secondary School. Close To Banks, Groceries, Restaurants, Gym, Bakeries, Public Transport, Plazas And All Amenities. Dont Miss OutSchedule A Viewing Today |
| Price | $1,498,000 |
| Taxes: | $6668.10 |
| Occupancy: | Owner |
| Address: | 38 Shady Oaks Aven , Markham, L6B 0J5, York |
| Directions/Cross Streets: | 16th Ave & Donald Cousens Pkwy |
| Rooms: | 11 |
| Bedrooms: | 4 |
| Bedrooms +: | 0 |
| Family Room: | T |
| Basement: | Full |
| Level/Floor | Room | Length(ft) | Width(ft) | Descriptions | |
| Room 1 | Main | Living Ro | 19.84 | 12.14 | Hardwood Floor, Combined w/Dining, Large Window |
| Room 2 | Main | Dining Ro | 19.84 | 12.14 | Hardwood Floor, Combined w/Living, Open Concept |
| Room 3 | Main | Kitchen | 12.14 | 10.5 | Ceramic Floor, Stainless Steel Appl, Granite Counters |
| Room 4 | Main | Breakfast | 12.14 | 12.23 | Ceramic Floor, Eat-in Kitchen, W/O To Yard |
| Room 5 | Main | Family Ro | 20.66 | 13.12 | Broadloom, Open Concept, Gas Fireplace |
| Room 6 | Main | Office | 12.46 | 11.09 | Broadloom, Large Window, Overlooks Frontyard |
| Room 7 | Second | Primary B | 19.19 | 12.96 | Broadloom, Walk-In Closet(s), 5 Pc Ensuite |
| Room 8 | Second | Sitting | 12.89 | 7.45 | Broadloom, Window |
| Room 9 | Second | Bedroom 2 | 14.37 | 12.3 | Broadloom, Window, 4 Pc Ensuite |
| Room 10 | Second | Bedroom 3 | 13.35 | 10.5 | Broadloom, Window, Semi Ensuite |
| Room 11 | Second | Bedroom 4 | 12.53 | 10.56 | Broadloom, Window, Semi Ensuite |
| Washroom Type | No. of Pieces | Level |
| Washroom Type 1 | 2 | Ground |
| Washroom Type 2 | 5 | Second |
| Washroom Type 3 | 4 | Second |
| Washroom Type 4 | 0 | |
| Washroom Type 5 | 0 |
| Total Area: | 0.00 |
| Property Type: | Detached |
| Style: | 2-Storey |
| Exterior: | Brick |
| Garage Type: | Attached |
| (Parking/)Drive: | Private |
| Drive Parking Spaces: | 1 |
| Park #1 | |
| Parking Type: | Private |
| Park #2 | |
| Parking Type: | Private |
| Pool: | None |
| Approximatly Square Footage: | 2500-3000 |
| CAC Included: | N |
| Water Included: | N |
| Cabel TV Included: | N |
| Common Elements Included: | N |
| Heat Included: | N |
| Parking Included: | N |
| Condo Tax Included: | N |
| Building Insurance Included: | N |
| Fireplace/Stove: | Y |
| Heat Type: | Forced Air |
| Central Air Conditioning: | Central Air |
| Central Vac: | N |
| Laundry Level: | Syste |
| Ensuite Laundry: | F |
| Sewers: | Sewer |
$
%
Years
This calculator is for demonstration purposes only. Always consult a professional
financial advisor before making personal financial decisions.
| Although the information displayed is believed to be accurate, no warranties or representations are made of any kind. |
| SUTTON GROUP-ADMIRAL REALTY INC. |
|
|

Lynn Tribbling
Sales Representative
Dir:
416-252-2221
Bus:
416-383-9525
| Virtual Tour | Book Showing | Email a Friend |
Jump To:
At a Glance:
| Type: | Freehold - Detached |
| Area: | York |
| Municipality: | Markham |
| Neighbourhood: | Cornell |
| Style: | 2-Storey |
| Tax: | $6,668.1 |
| Beds: | 4 |
| Baths: | 4 |
| Fireplace: | Y |
| Pool: | None |
Locatin Map:
Payment Calculator:

