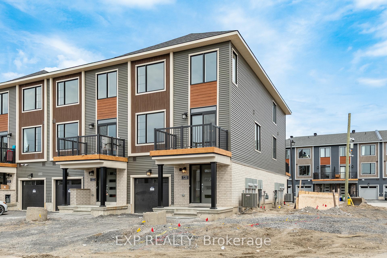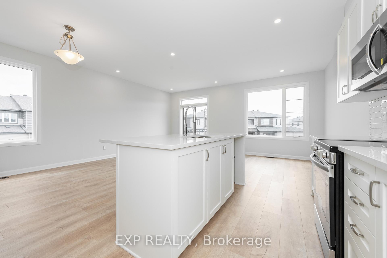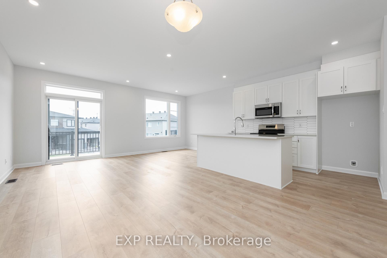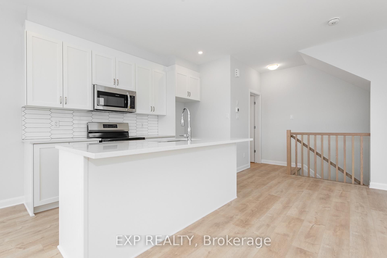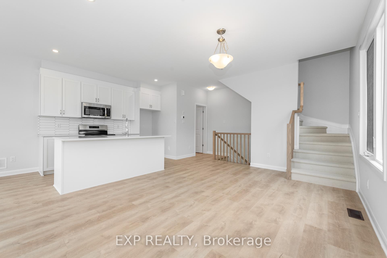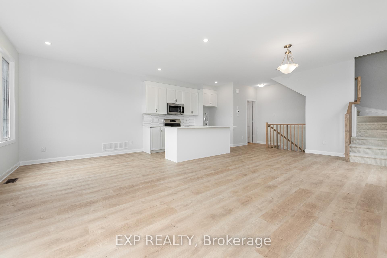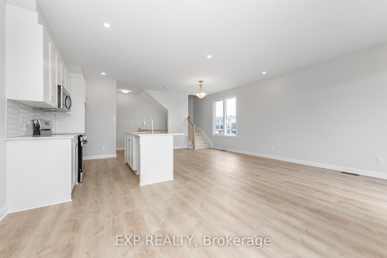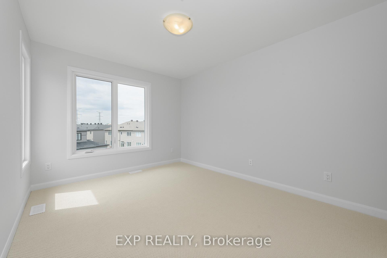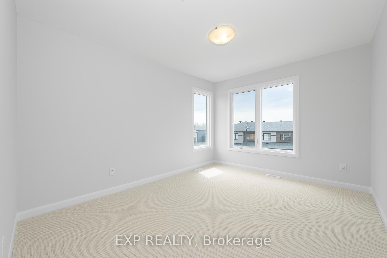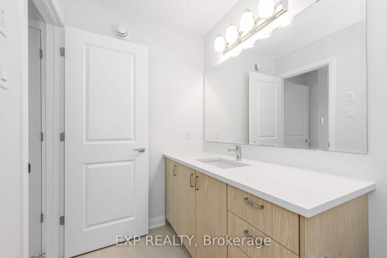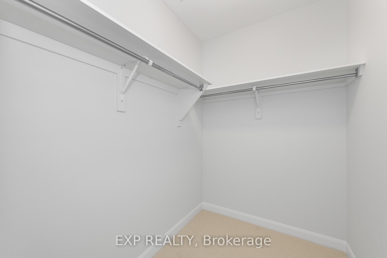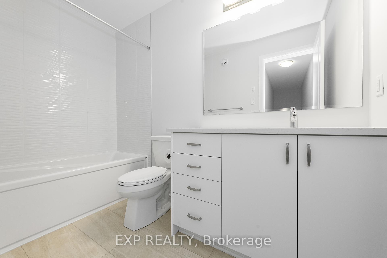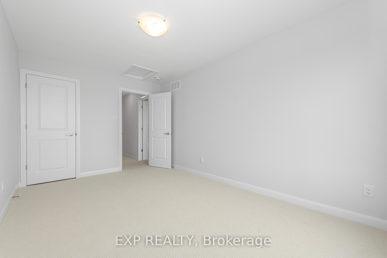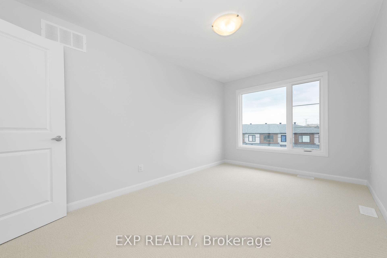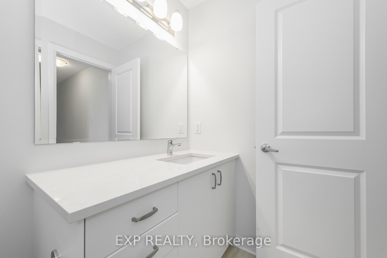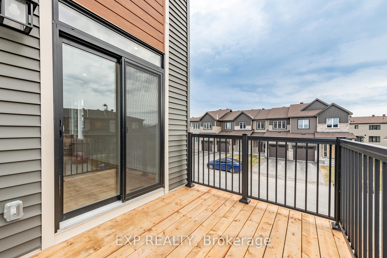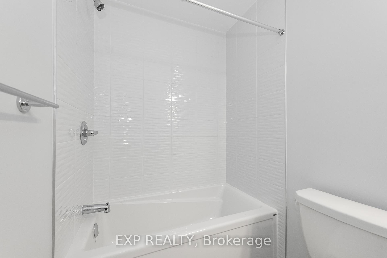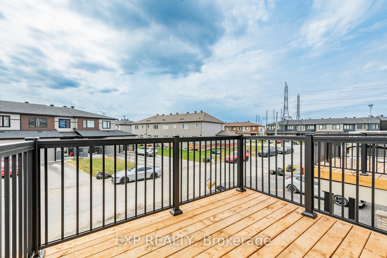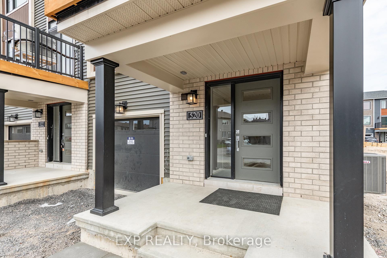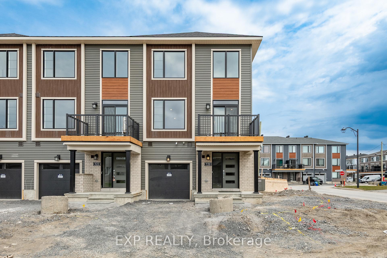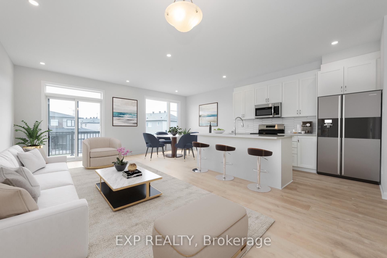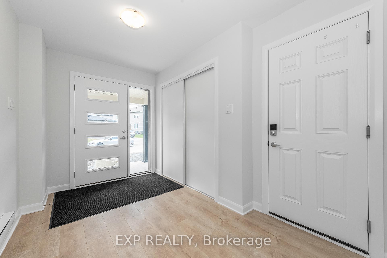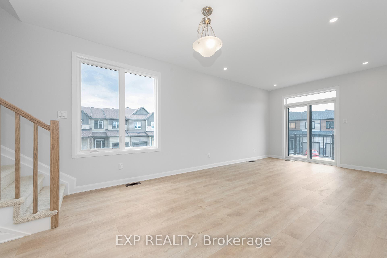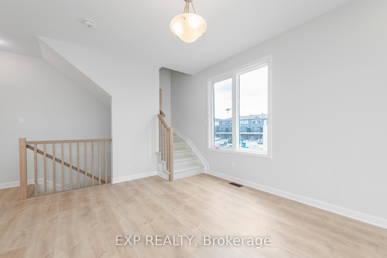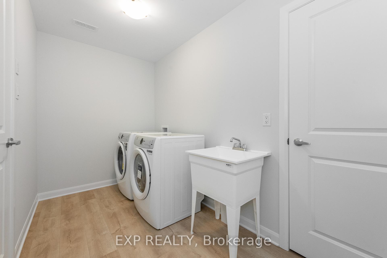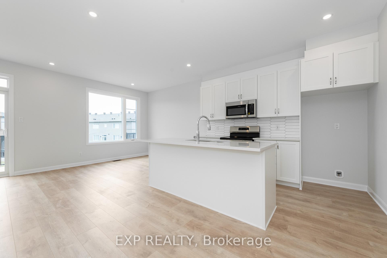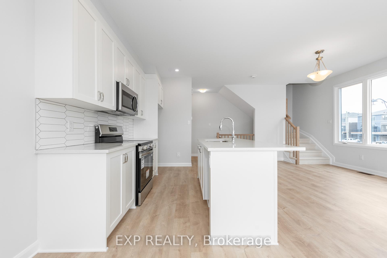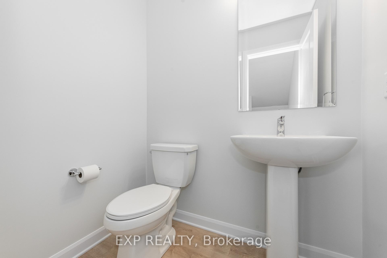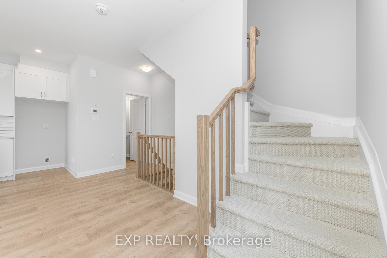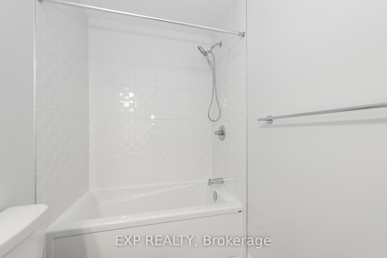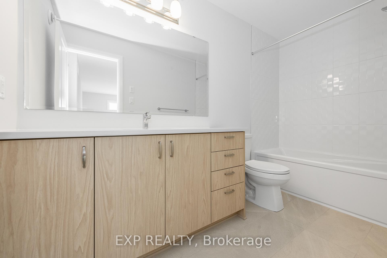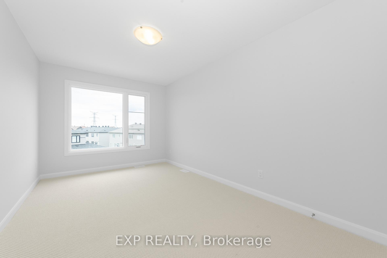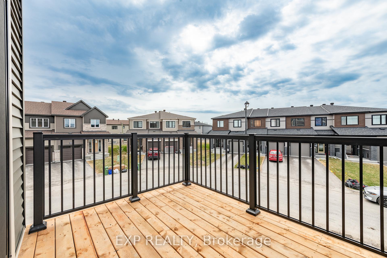$2,550
Available - For Rent
Listing ID: X12111619
520 Convenire Row N/A , Orleans - Cumberland and Area, K4A 0Y4, Ottawa
| Welcome to this brand-new Cambridge model, a stylish 3-storey corner-unit townhouse available for rent in the sought-after Avalon West community in Orleans! Thoughtfully designed for modern living, this bright and spacious 2-bedroom, 2.5-bathroom home is perfect for professionals or small families. The open-concept kitchen features a breakfast bar, granite countertops, and stainless steel appliances, including a fridge (to be installed before occupancy), stove, dishwasher, and microwave. Enjoy a sun-filled living room with direct access to a large balcony, ideal for relaxing or hosting guests. A powder room completes the main living level. Upstairs, the private primary suite offers a 3-piece ensuite, while the second bedroom has easy access to its own 3-piece bathroom. Both bedrooms are finished with cozy carpeting. The main level includes laundry facilities and direct access to the single-car garage. Being a corner unit, this home is filled with extra windows and natural light! Conveniently located close to schools, parks, trails, shopping, and recreational facilities. Note: Some photos have been virtually staged to showcase the spaces' full potential. Window coverings and blinds will be installed before Tenant moves in. Tenant pays: Hydro, Gas, Water, Hot Water Tank Rental, Cable, Internet, and Phone. |
| Price | $2,550 |
| Taxes: | $0.00 |
| Occupancy: | Vacant |
| Address: | 520 Convenire Row N/A , Orleans - Cumberland and Area, K4A 0Y4, Ottawa |
| Directions/Cross Streets: | Brian Coburn Blvd to Tenth Line Rd |
| Rooms: | 5 |
| Bedrooms: | 2 |
| Bedrooms +: | 0 |
| Family Room: | F |
| Basement: | None |
| Furnished: | Unfu |
| Level/Floor | Room | Length(ft) | Width(ft) | Descriptions | |
| Room 1 | Third | Bedroom | 17.42 | 10.5 | |
| Room 2 | Third | Bedroom 2 | 14.01 | 9.15 |
| Washroom Type | No. of Pieces | Level |
| Washroom Type 1 | 3 | Third |
| Washroom Type 2 | 2 | Second |
| Washroom Type 3 | 0 | |
| Washroom Type 4 | 0 | |
| Washroom Type 5 | 0 |
| Total Area: | 0.00 |
| Property Type: | Att/Row/Townhouse |
| Style: | 3-Storey |
| Exterior: | Brick |
| Garage Type: | Attached |
| (Parking/)Drive: | Available |
| Drive Parking Spaces: | 1 |
| Park #1 | |
| Parking Type: | Available |
| Park #2 | |
| Parking Type: | Available |
| Pool: | None |
| Laundry Access: | Laundry Room |
| CAC Included: | N |
| Water Included: | N |
| Cabel TV Included: | N |
| Common Elements Included: | N |
| Heat Included: | N |
| Parking Included: | N |
| Condo Tax Included: | N |
| Building Insurance Included: | N |
| Fireplace/Stove: | N |
| Heat Type: | Forced Air |
| Central Air Conditioning: | Central Air |
| Central Vac: | N |
| Laundry Level: | Syste |
| Ensuite Laundry: | F |
| Sewers: | Sewer |
| Although the information displayed is believed to be accurate, no warranties or representations are made of any kind. |
| EXP REALTY |
|
|

Lynn Tribbling
Sales Representative
Dir:
416-252-2221
Bus:
416-383-9525
| Book Showing | Email a Friend |
Jump To:
At a Glance:
| Type: | Freehold - Att/Row/Townhouse |
| Area: | Ottawa |
| Municipality: | Orleans - Cumberland and Area |
| Neighbourhood: | 1117 - Avalon West |
| Style: | 3-Storey |
| Beds: | 2 |
| Baths: | 3 |
| Fireplace: | N |
| Pool: | None |
Locatin Map:

