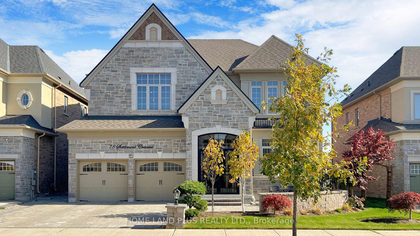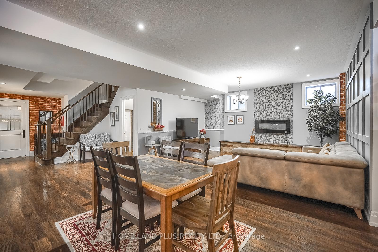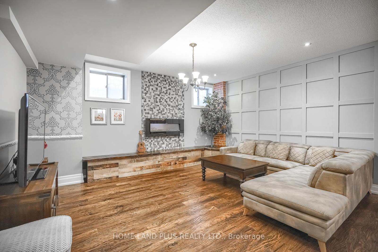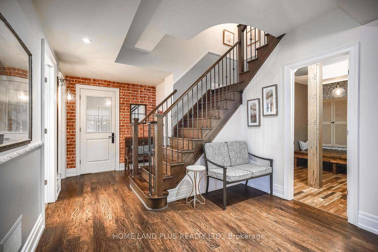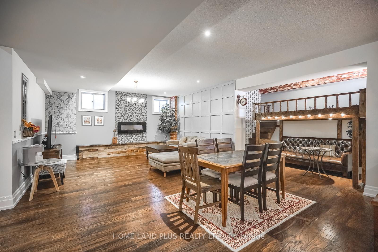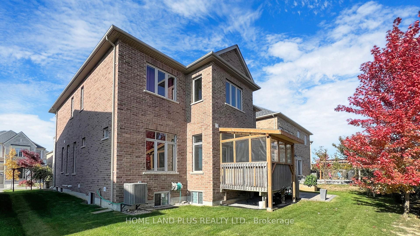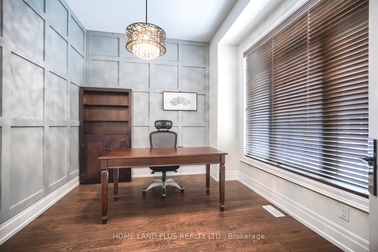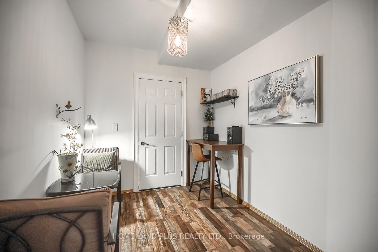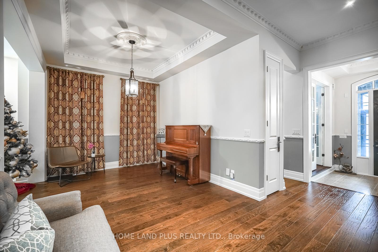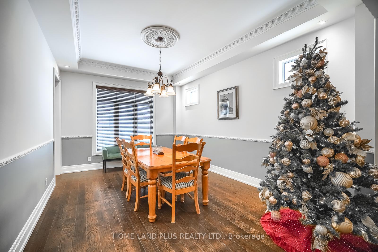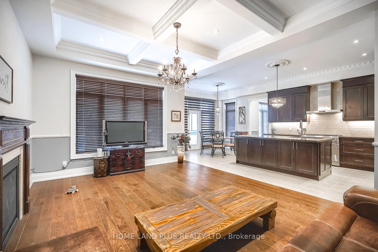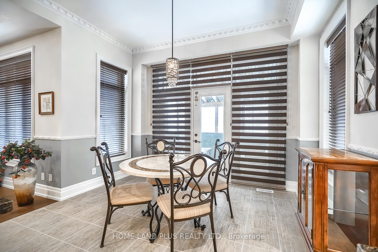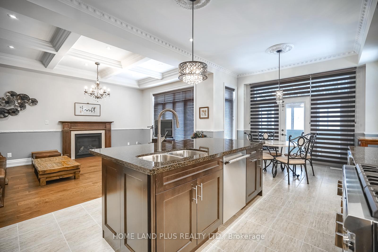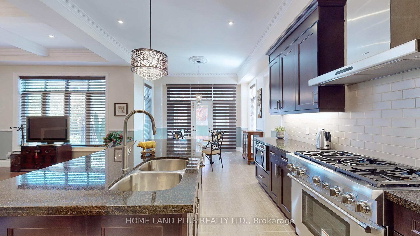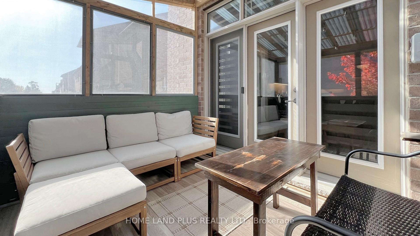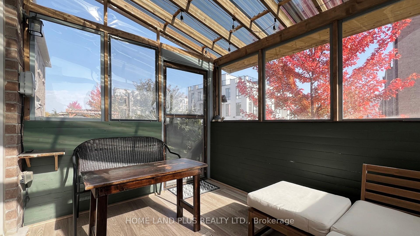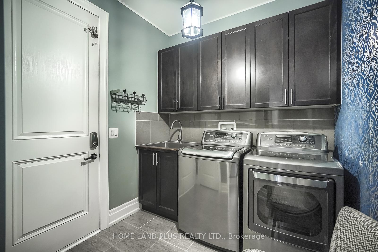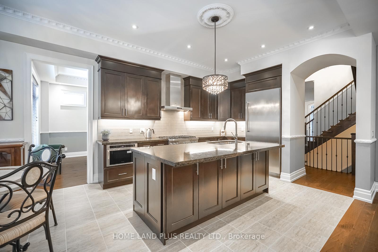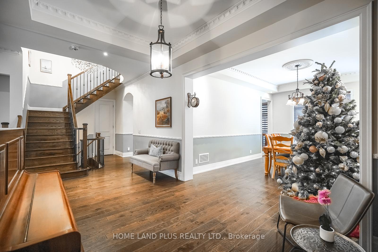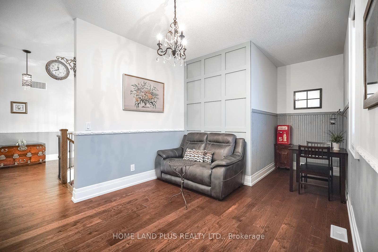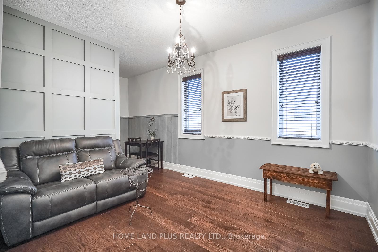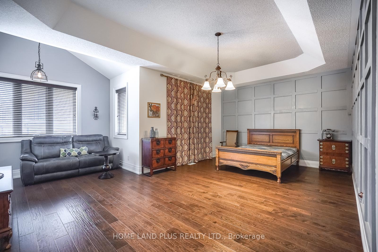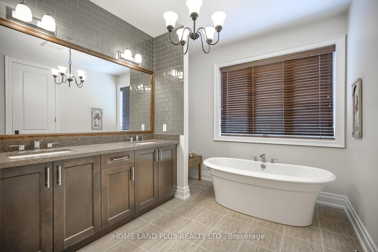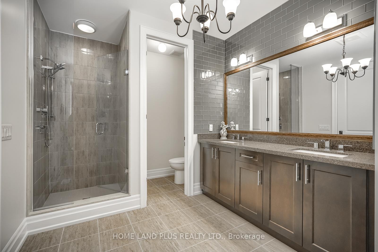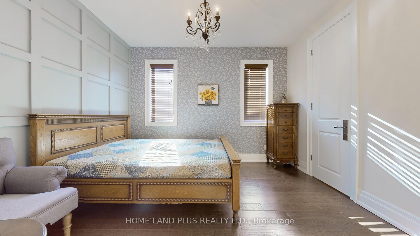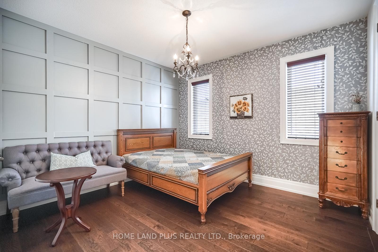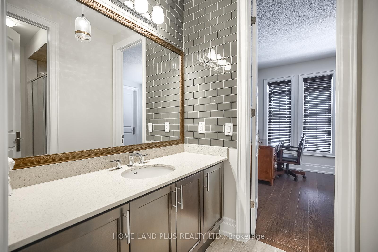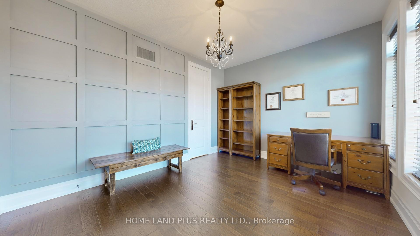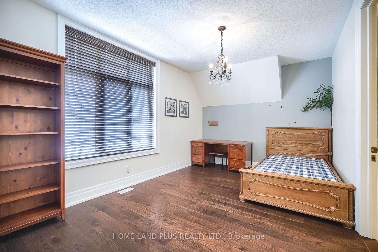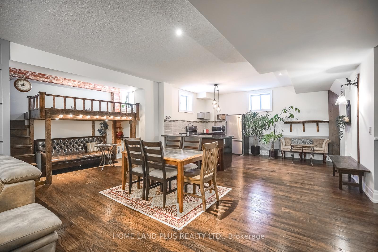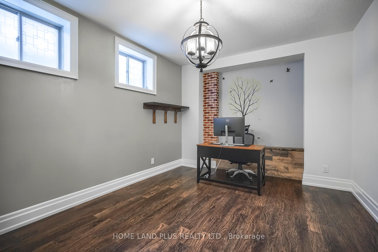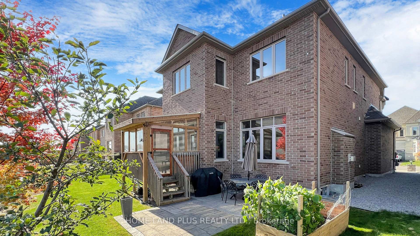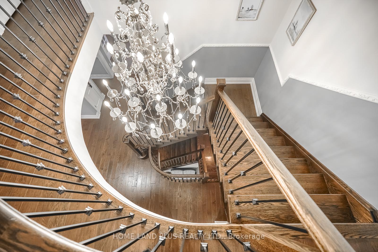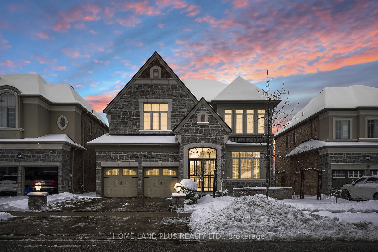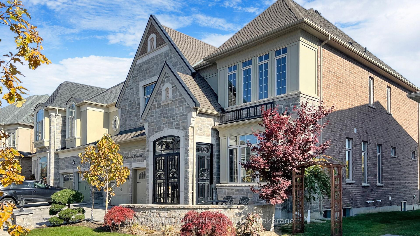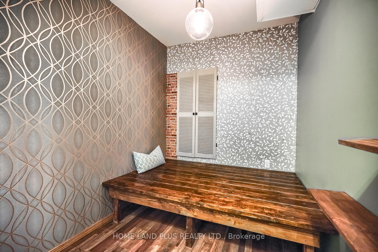$2,398,000
Available - For Sale
Listing ID: N12111643
78 Settlement Cres , Richmond Hill, L4E 3M2, York
| Exquisite custom-built home by Heathwood, showcasing exceptional craftsmanship and a highly functional layout. Located in the prestigious Forest Hill On the Green community, this residence boasts superior quality construction and luxurious finishes throughout. Enjoy 10 ft ceilings on the main floor and 9 ft ceilings on both the second floor and basement, enhancing the homes open and airy design. Significant upgrades include a cast iron security front door, an advanced sprinkler system, enlarged windows, and custom, elevated doors installed throughout.The high-end kitchen is equipped with top-of-the-line built-in Thermador appliances and numerous custom upgrades, perfect for the discerning chef. An office on the second floor offers flexible use and can be converted into an additional bedroom, making this property a potential 5-bedroom home.Located within a top school zone, this property is part of the boundaries for renowned Richmond Hill High School, sought-after French Immersion elementary schools, and the Theresa School district.Surrounded by forest trails, parks, ponds, and a golf course in the esteemed Jefferson community. With over 4,000 square feet of total living space, including a finished basement with large windows, this home is designed for luxury living in every detail. |
| Price | $2,398,000 |
| Taxes: | $9433.99 |
| Occupancy: | Owner |
| Address: | 78 Settlement Cres , Richmond Hill, L4E 3M2, York |
| Directions/Cross Streets: | Jefferson Side Rd & Yonge St |
| Rooms: | 12 |
| Bedrooms: | 4 |
| Bedrooms +: | 3 |
| Family Room: | T |
| Basement: | Finished, Apartment |
| Level/Floor | Room | Length(ft) | Width(ft) | Descriptions | |
| Room 1 | Main | Living Ro | 9.97 | 15.97 | Hardwood Floor, Combined w/Dining |
| Room 2 | Main | Dining Ro | 11.97 | 17.97 | Hardwood Floor, Combined w/Living |
| Room 3 | Main | Kitchen | 12.89 | 11.97 | Hardwood Floor |
| Room 4 | Main | Breakfast | 11.97 | 9.97 | Hardwood Floor, W/O To Garden |
| Room 5 | Main | Family Ro | 12.99 | 16.99 | Hardwood Floor, Electric Fireplace, Window |
| Room 6 | Main | Office | 12.04 | 16.01 | Hardwood Floor, Window |
| Room 7 | Second | Primary B | 19.98 | 10.82 | Hardwood Floor, Window |
| Room 8 | Second | Bedroom 2 | 8.33 | 9.97 | Hardwood Floor, Walk-In Closet(s) |
| Room 9 | Second | Bedroom 3 | 15.97 | 10 | Hardwood Floor, Walk-In Closet(s) |
| Room 10 | Second | Bedroom 4 | 11.97 | 10.99 | Hardwood Floor, Walk-In Closet(s) |
| Room 11 | Basement | Bedroom | 11.91 | 16.14 | Laminate |
| Room 12 | Basement | Recreatio | 22.99 | 16.99 | Laminate |
| Washroom Type | No. of Pieces | Level |
| Washroom Type 1 | 2 | Main |
| Washroom Type 2 | 3 | Second |
| Washroom Type 3 | 5 | Second |
| Washroom Type 4 | 3 | Basement |
| Washroom Type 5 | 0 | Basement |
| Total Area: | 0.00 |
| Property Type: | Detached |
| Style: | 2-Storey |
| Exterior: | Brick, Stone |
| Garage Type: | Detached |
| (Parking/)Drive: | Private |
| Drive Parking Spaces: | 2 |
| Park #1 | |
| Parking Type: | Private |
| Park #2 | |
| Parking Type: | Private |
| Pool: | None |
| Approximatly Square Footage: | 3000-3500 |
| CAC Included: | N |
| Water Included: | N |
| Cabel TV Included: | N |
| Common Elements Included: | N |
| Heat Included: | N |
| Parking Included: | N |
| Condo Tax Included: | N |
| Building Insurance Included: | N |
| Fireplace/Stove: | Y |
| Heat Type: | Forced Air |
| Central Air Conditioning: | Central Air |
| Central Vac: | Y |
| Laundry Level: | Syste |
| Ensuite Laundry: | F |
| Sewers: | Sewer |
$
%
Years
This calculator is for demonstration purposes only. Always consult a professional
financial advisor before making personal financial decisions.
| Although the information displayed is believed to be accurate, no warranties or representations are made of any kind. |
| HOME LAND PLUS REALTY LTD. |
|
|

Lynn Tribbling
Sales Representative
Dir:
416-252-2221
Bus:
416-383-9525
| Virtual Tour | Book Showing | Email a Friend |
Jump To:
At a Glance:
| Type: | Freehold - Detached |
| Area: | York |
| Municipality: | Richmond Hill |
| Neighbourhood: | Jefferson |
| Style: | 2-Storey |
| Tax: | $9,433.99 |
| Beds: | 4+3 |
| Baths: | 5 |
| Fireplace: | Y |
| Pool: | None |
Locatin Map:
Payment Calculator:

