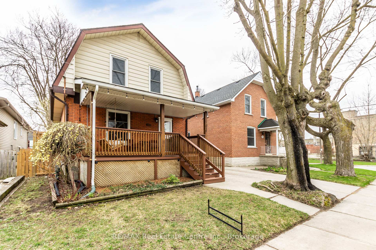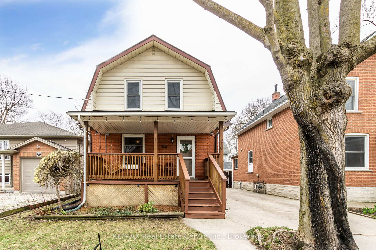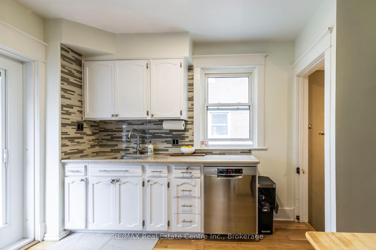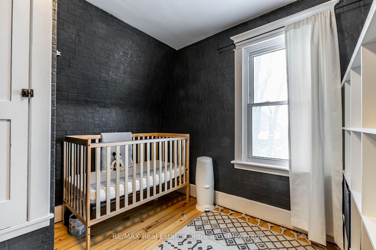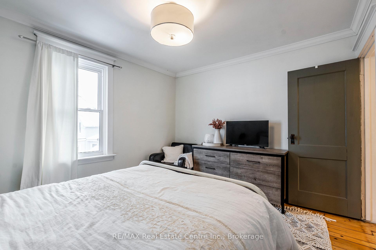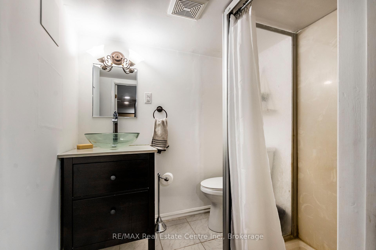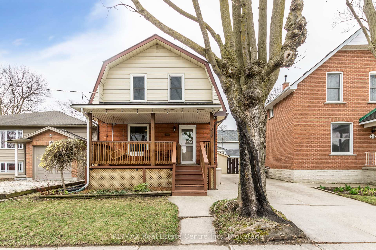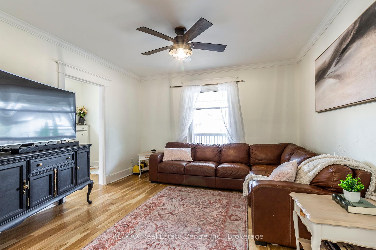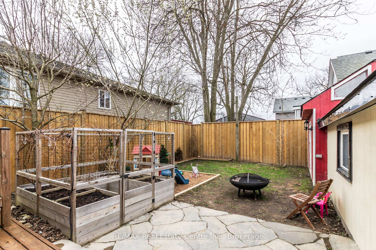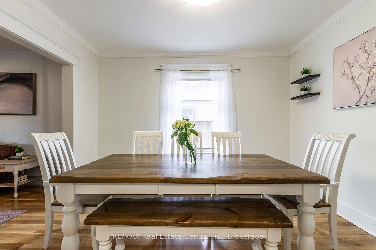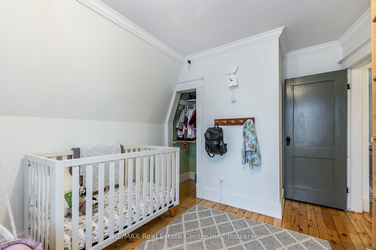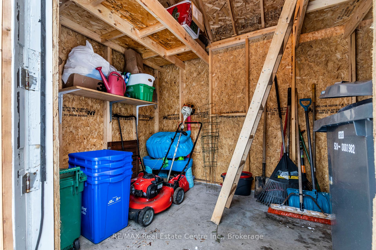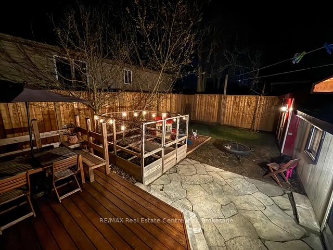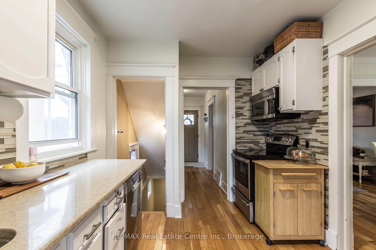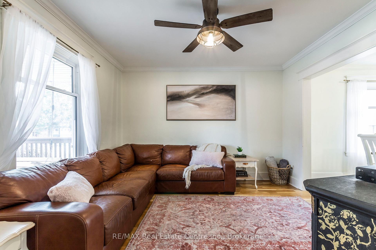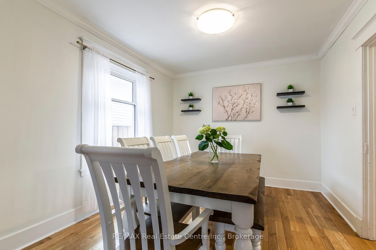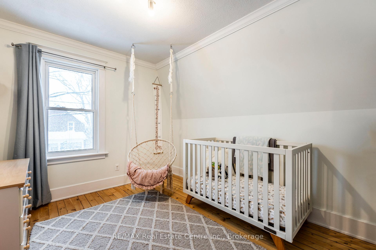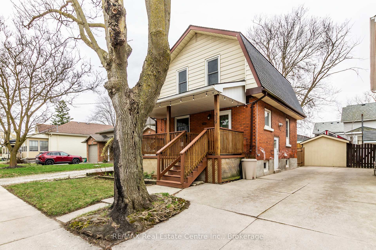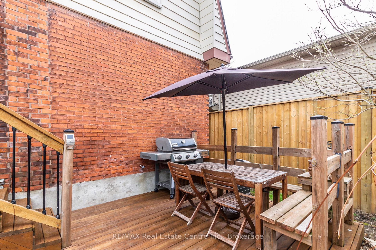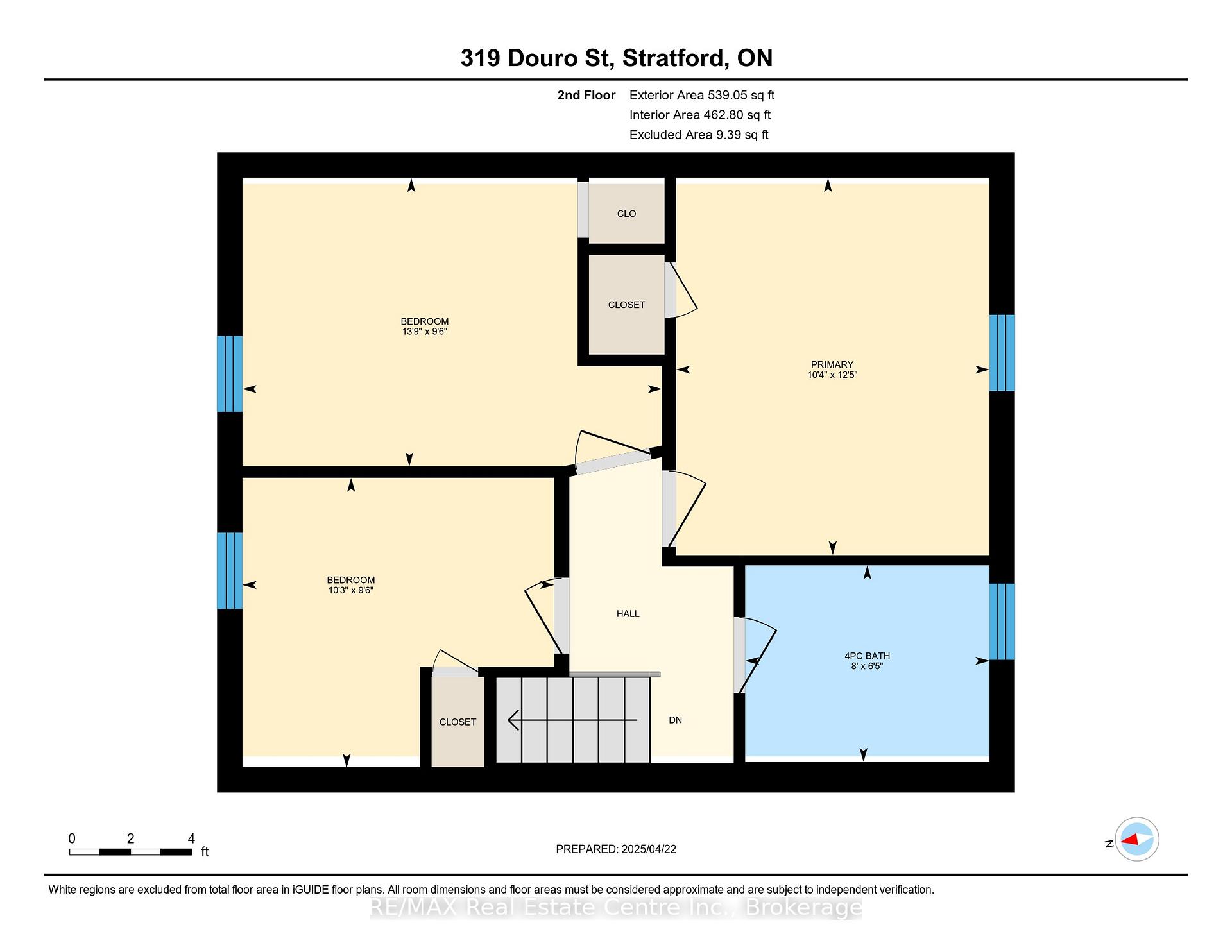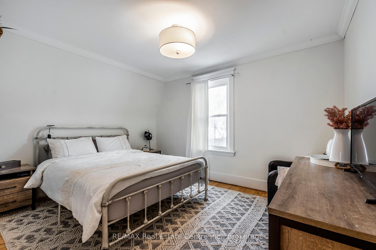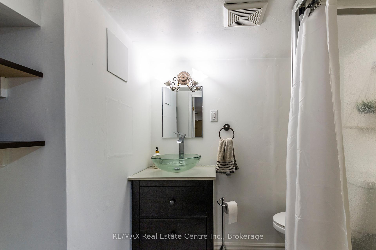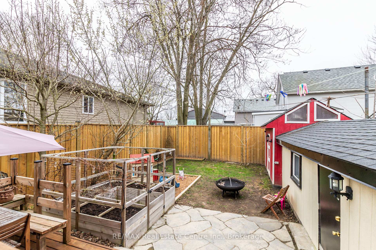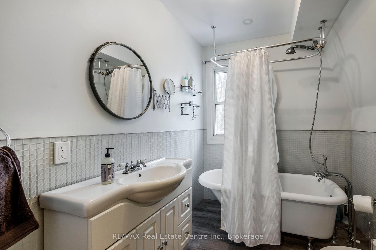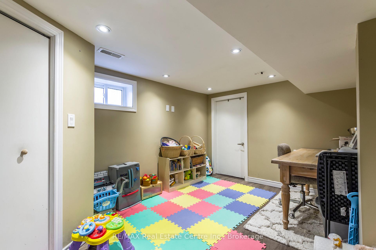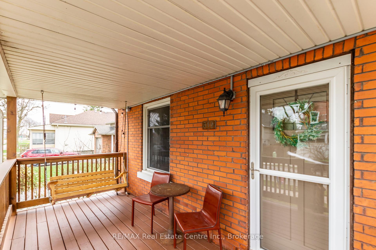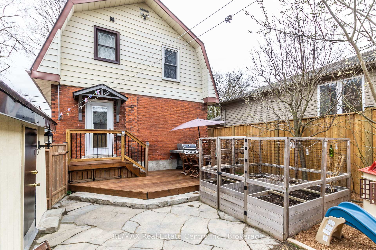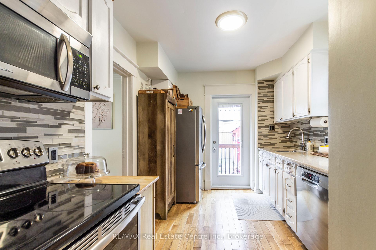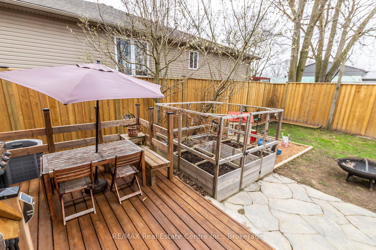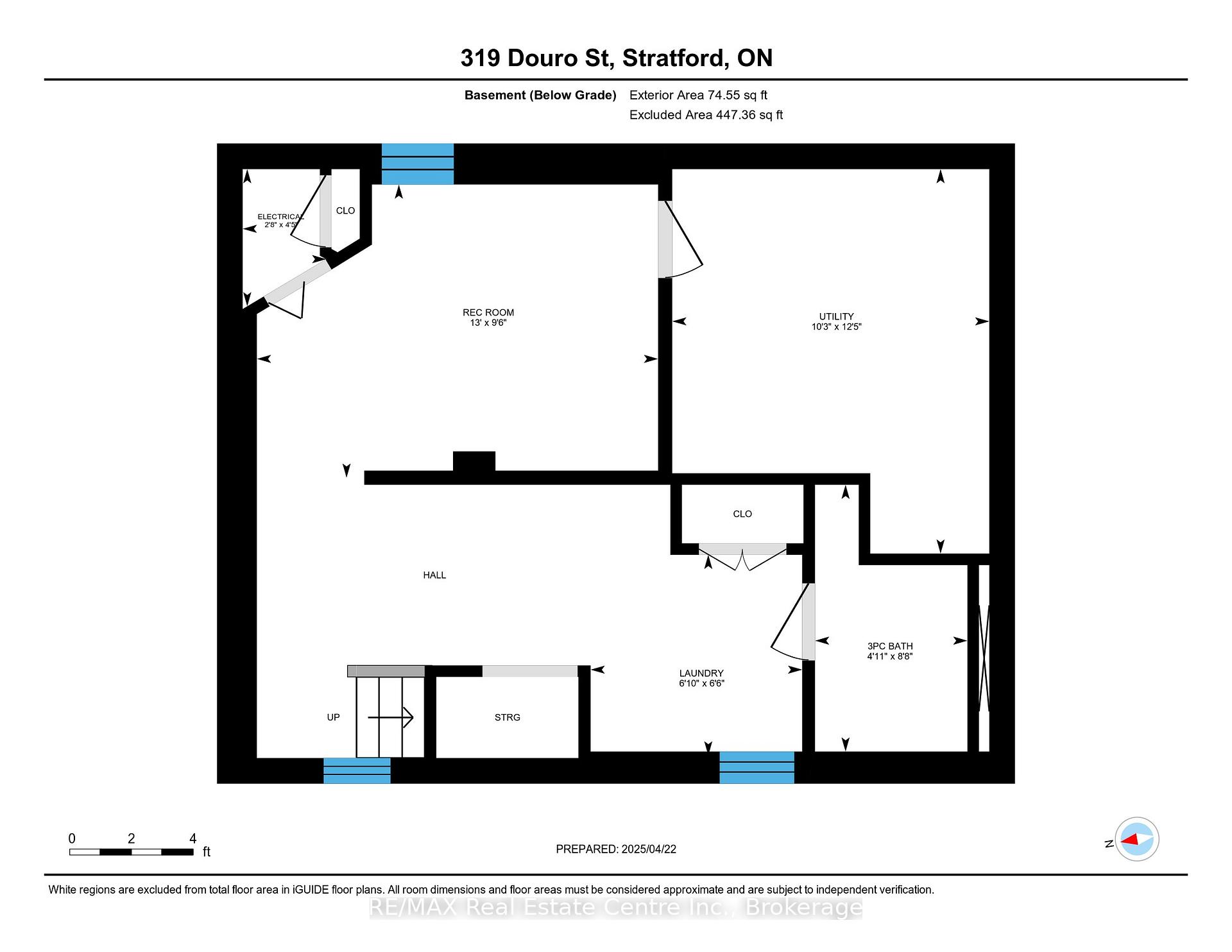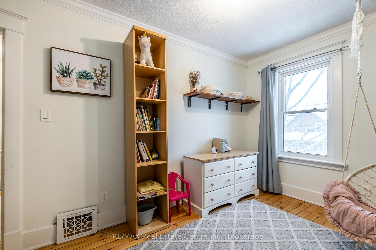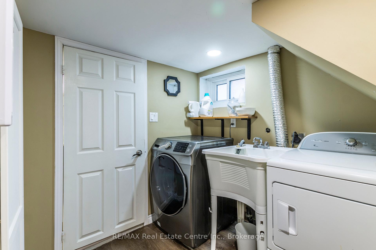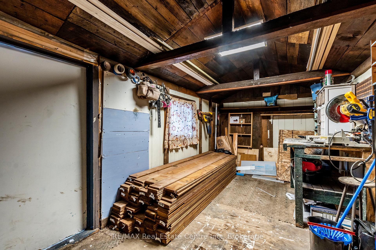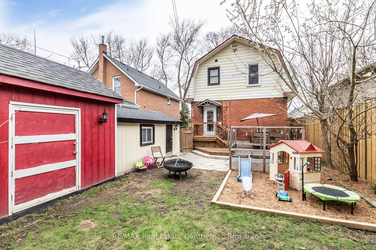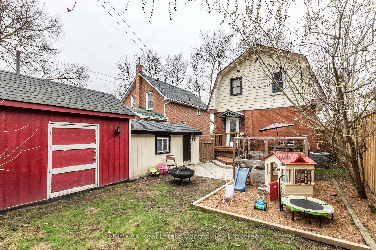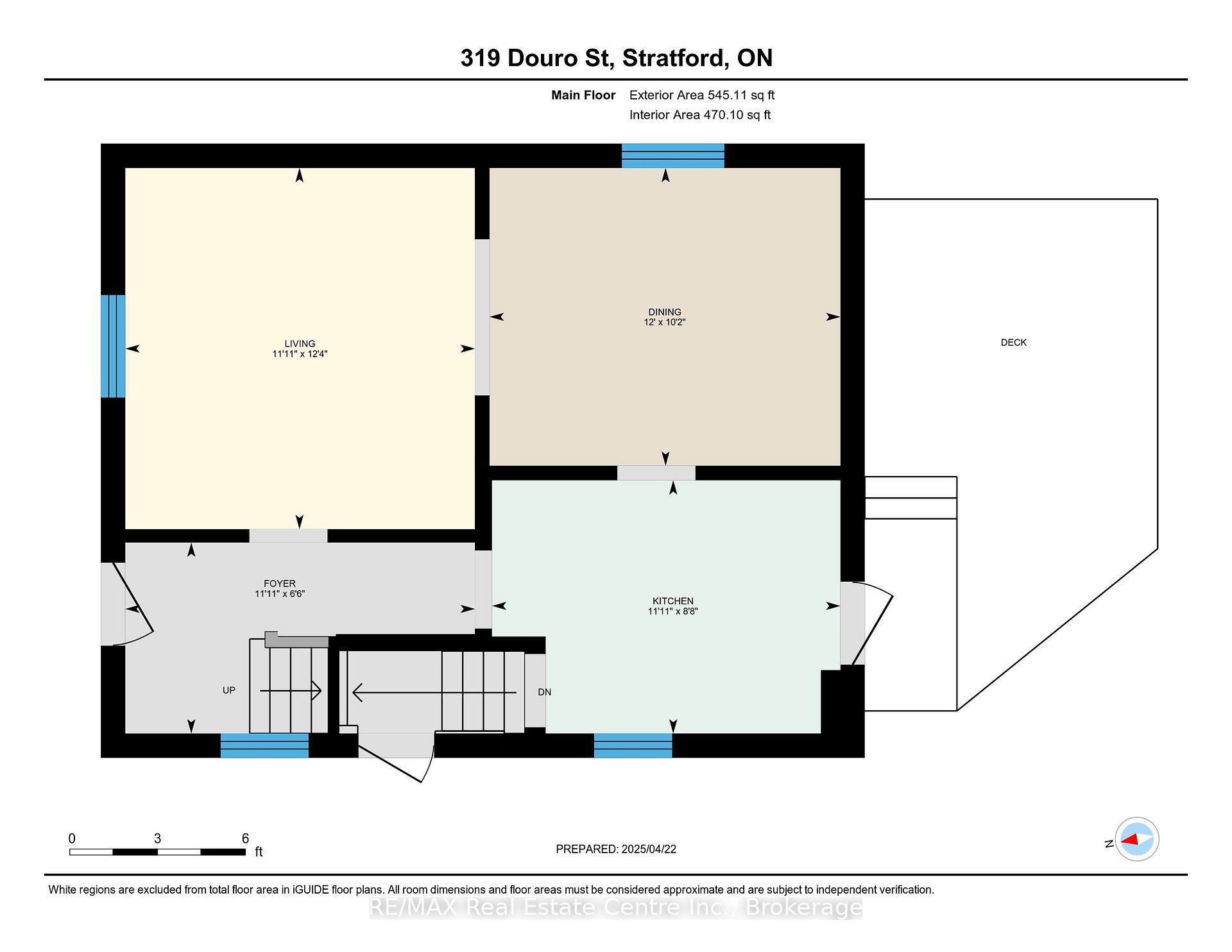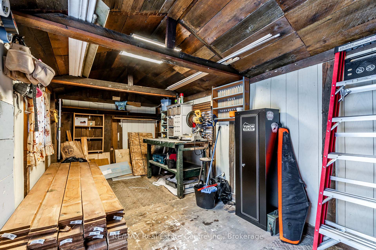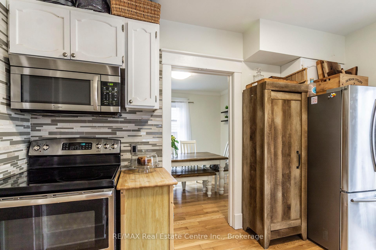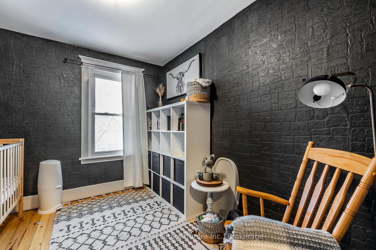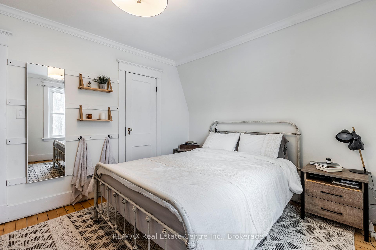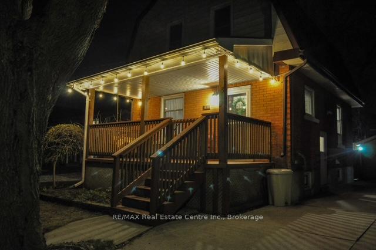$559,900
Available - For Sale
Listing ID: X12094710
319 Douro Stre , Stratford, N5A 3S6, Perth
| OFFER ACCEPTED. WAITING FOR DEPOSIT CHECK This Beautiful Detached 2 Story home is what you have been waiting for!! Located a short walk to downtown as well as the Stratford Marketplace mall and the Theatre. Close to Schools, Parks, Golf, & Groceries. The main floor has original crown molding and new hardwood floors. Enjoy cooking in the updated kitchen with stainless steel appliances. There is also plenty of space for entertaining in the dining room and living room with family and friends or go outside and enjoy the new deck and concrete patio on relaxing summer evenings. The large yard is enclosed by an 8-foot fence that includes a workshop, a walk in vegetable garden and a shed all with electricity. Upstairs are three cozy bedrooms with beautiful original wood floors. You will also find a remodeled four-piece bath including a claw tub.The Attic has lots of storage with a solid floor and extra new insulationThe basement is finished with added living space along with a 3pce Bathroom.This is the perfect home for first-time buyers or young families. Newer windows, newer water softener. (Roof shingles in 2017) |
| Price | $559,900 |
| Taxes: | $3237.00 |
| Assessment Year: | 2024 |
| Occupancy: | Owner |
| Address: | 319 Douro Stre , Stratford, N5A 3S6, Perth |
| Directions/Cross Streets: | Romeo |
| Rooms: | 6 |
| Bedrooms: | 3 |
| Bedrooms +: | 0 |
| Family Room: | F |
| Basement: | Partially Fi |
| Level/Floor | Room | Length(ft) | Width(ft) | Descriptions | |
| Room 1 | Main | Kitchen | 11.91 | 8.66 | |
| Room 2 | Main | Dining Ro | 12 | 10.17 | |
| Room 3 | Main | Living Ro | 12.33 | 11.91 | |
| Room 4 | Main | Foyer | 11.91 | 6.49 | |
| Room 5 | Second | Primary B | 12.4 | 9.84 | |
| Room 6 | Second | Bedroom 2 | 13.74 | 9.51 | |
| Room 7 | Second | Bedroom 3 | 10.23 | 9.51 | |
| Room 8 | Second | Bathroom | 8 | 6.43 | 4 Pc Bath |
| Room 9 | Basement | Bathroom | 8.66 | 4.92 | 3 Pc Bath |
| Room 10 | Basement | Laundry | 6.82 | 6.49 | |
| Room 11 | Basement | Play | 12.99 | 9.51 | |
| Room 12 | Basement | Utility R | 12.4 | 10.23 |
| Washroom Type | No. of Pieces | Level |
| Washroom Type 1 | 3 | Second |
| Washroom Type 2 | 3 | Basement |
| Washroom Type 3 | 0 | |
| Washroom Type 4 | 0 | |
| Washroom Type 5 | 0 |
| Total Area: | 0.00 |
| Approximatly Age: | 100+ |
| Property Type: | Detached |
| Style: | 1 1/2 Storey |
| Exterior: | Aluminum Siding, Brick |
| Garage Type: | None |
| Drive Parking Spaces: | 2 |
| Pool: | None |
| Approximatly Age: | 100+ |
| Approximatly Square Footage: | 700-1100 |
| CAC Included: | N |
| Water Included: | N |
| Cabel TV Included: | N |
| Common Elements Included: | N |
| Heat Included: | N |
| Parking Included: | N |
| Condo Tax Included: | N |
| Building Insurance Included: | N |
| Fireplace/Stove: | N |
| Heat Type: | Forced Air |
| Central Air Conditioning: | Central Air |
| Central Vac: | Y |
| Laundry Level: | Syste |
| Ensuite Laundry: | F |
| Elevator Lift: | False |
| Sewers: | Sewer |
| Utilities-Cable: | Y |
| Utilities-Hydro: | Y |
$
%
Years
This calculator is for demonstration purposes only. Always consult a professional
financial advisor before making personal financial decisions.
| Although the information displayed is believed to be accurate, no warranties or representations are made of any kind. |
| RE/MAX Real Estate Centre Inc. |
|
|

Lynn Tribbling
Sales Representative
Dir:
416-252-2221
Bus:
416-383-9525
| Virtual Tour | Book Showing | Email a Friend |
Jump To:
At a Glance:
| Type: | Freehold - Detached |
| Area: | Perth |
| Municipality: | Stratford |
| Neighbourhood: | Stratford |
| Style: | 1 1/2 Storey |
| Approximate Age: | 100+ |
| Tax: | $3,237 |
| Beds: | 3 |
| Baths: | 2 |
| Fireplace: | N |
| Pool: | None |
Locatin Map:
Payment Calculator:

