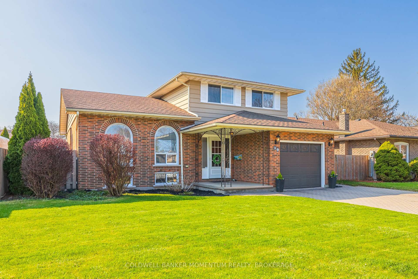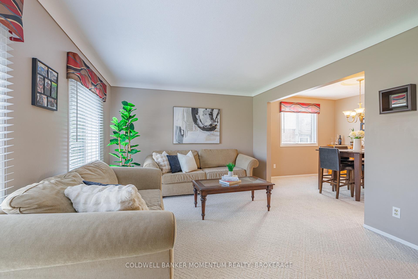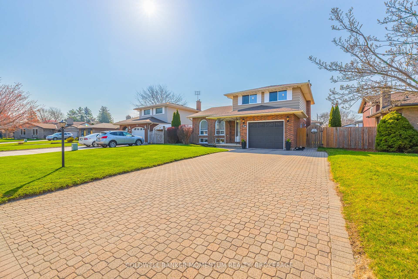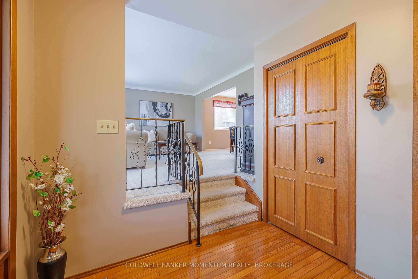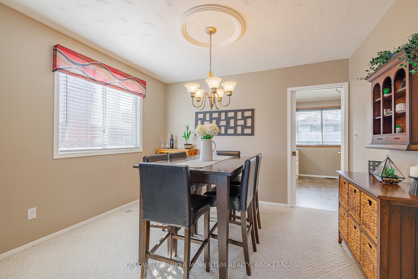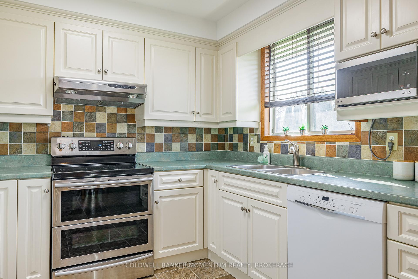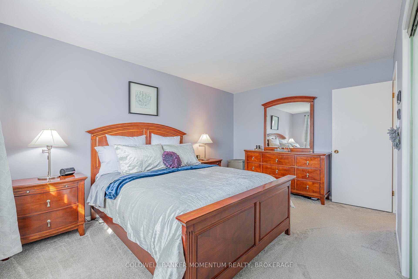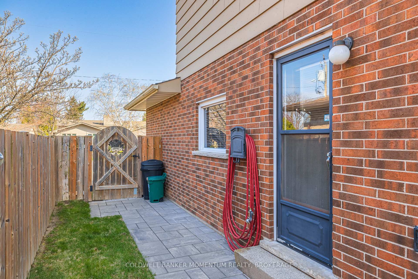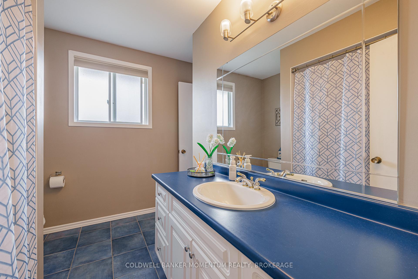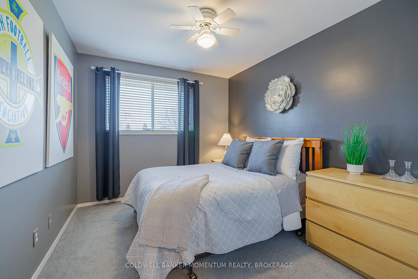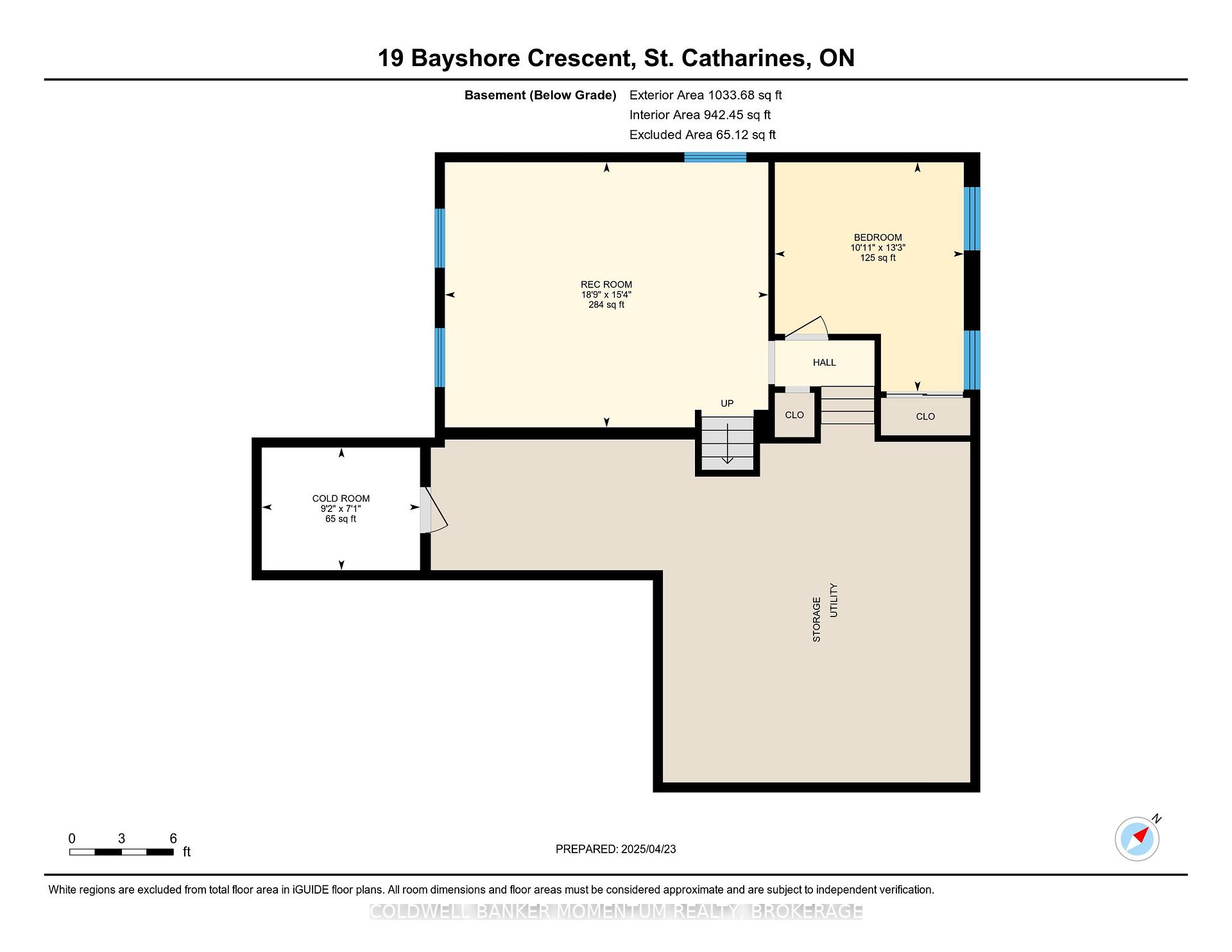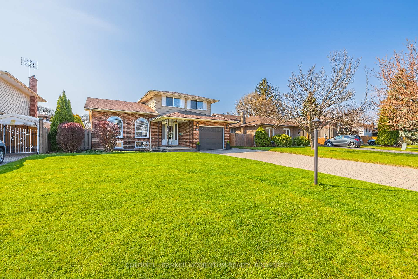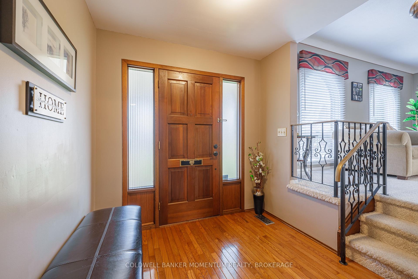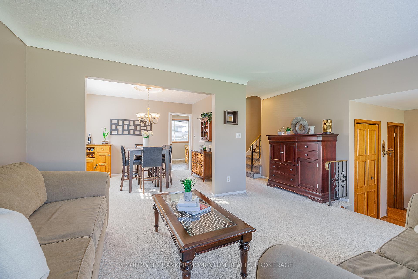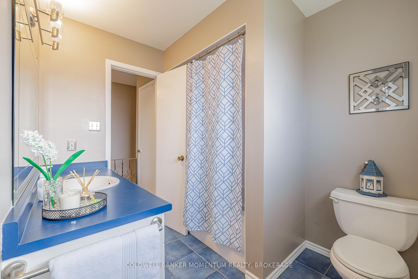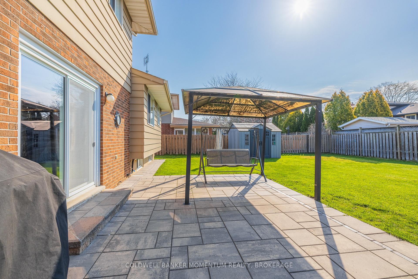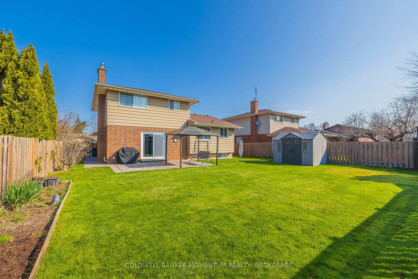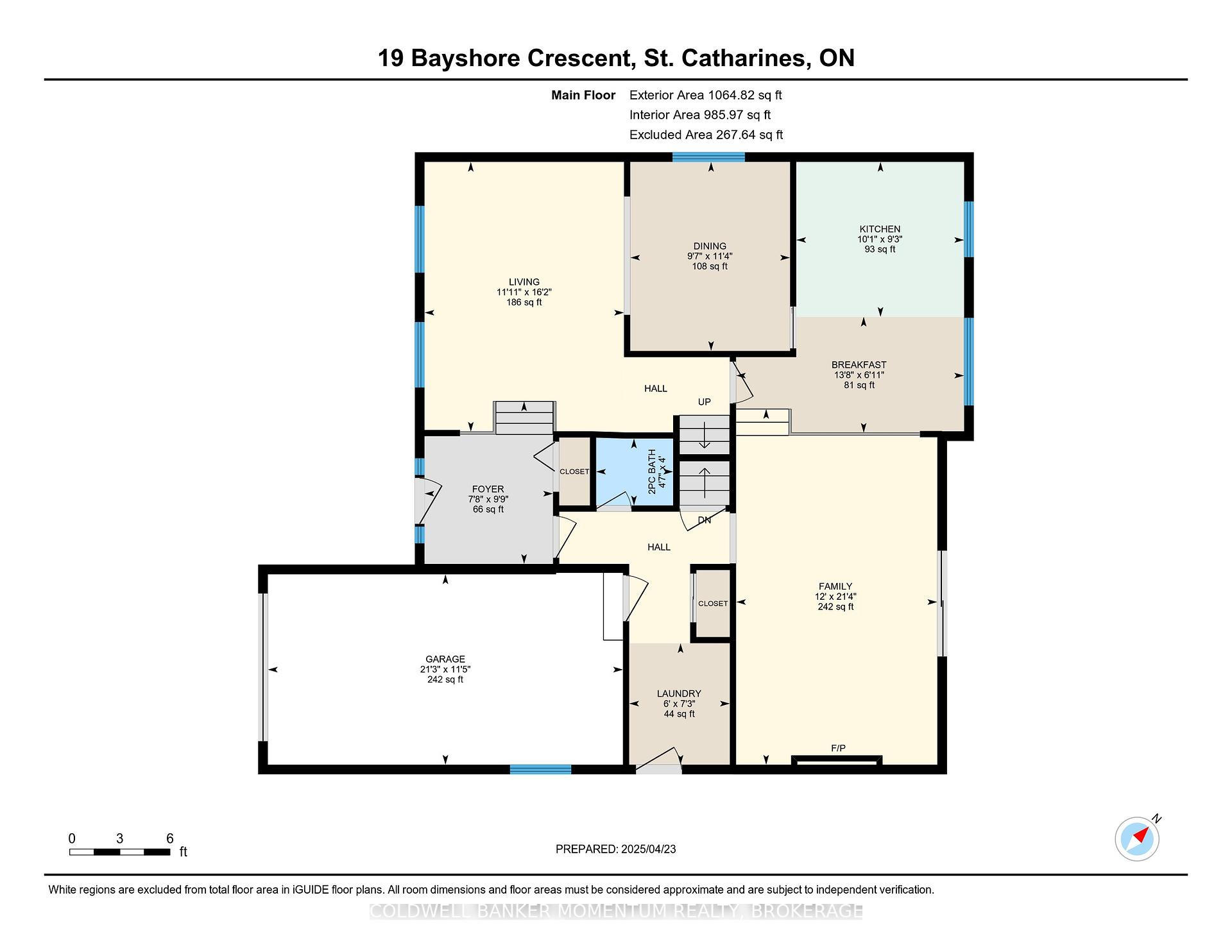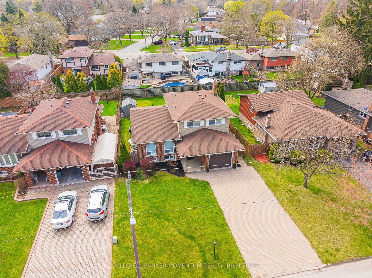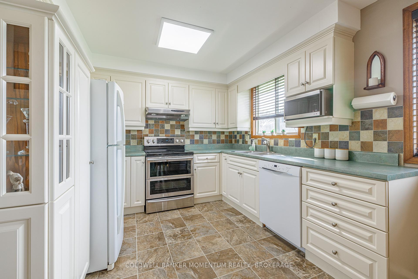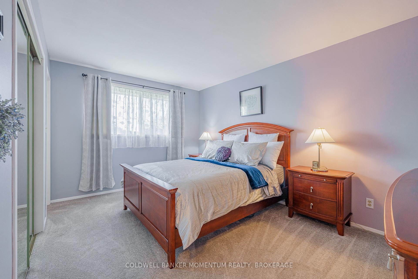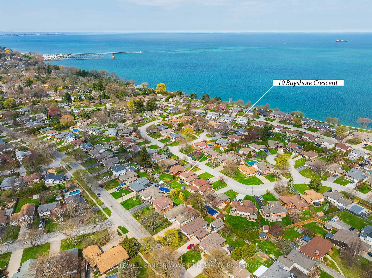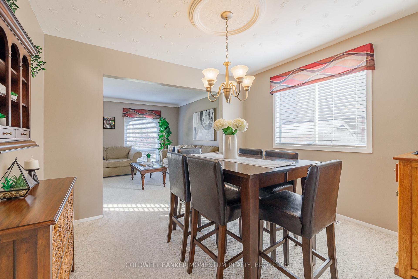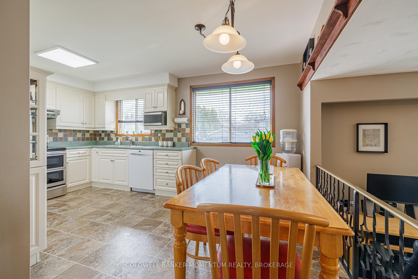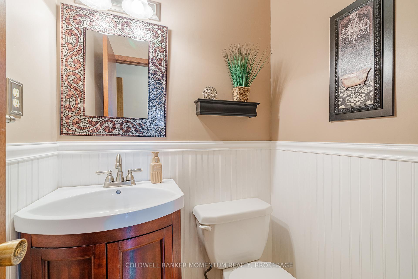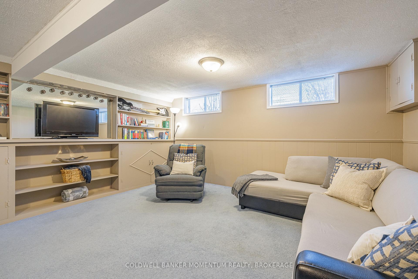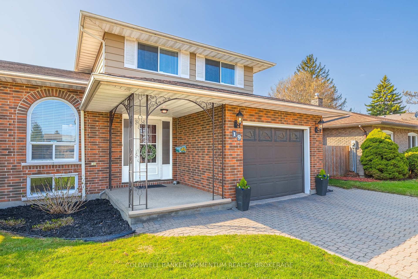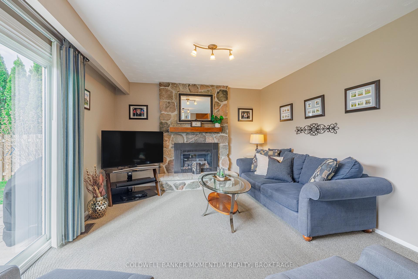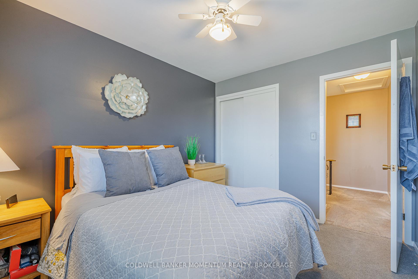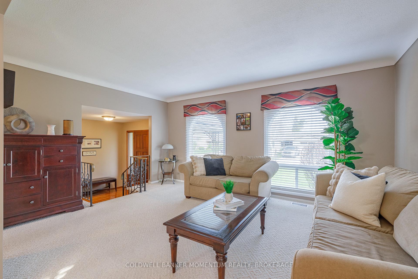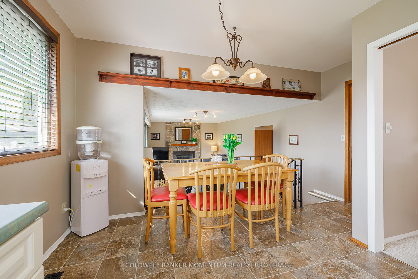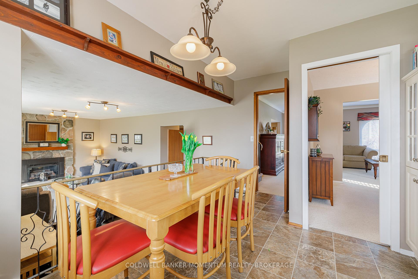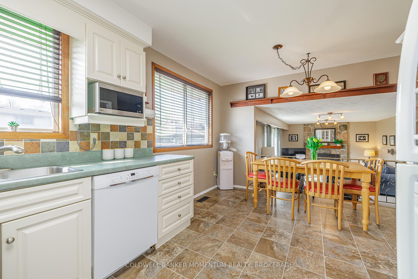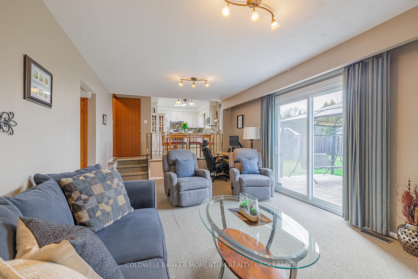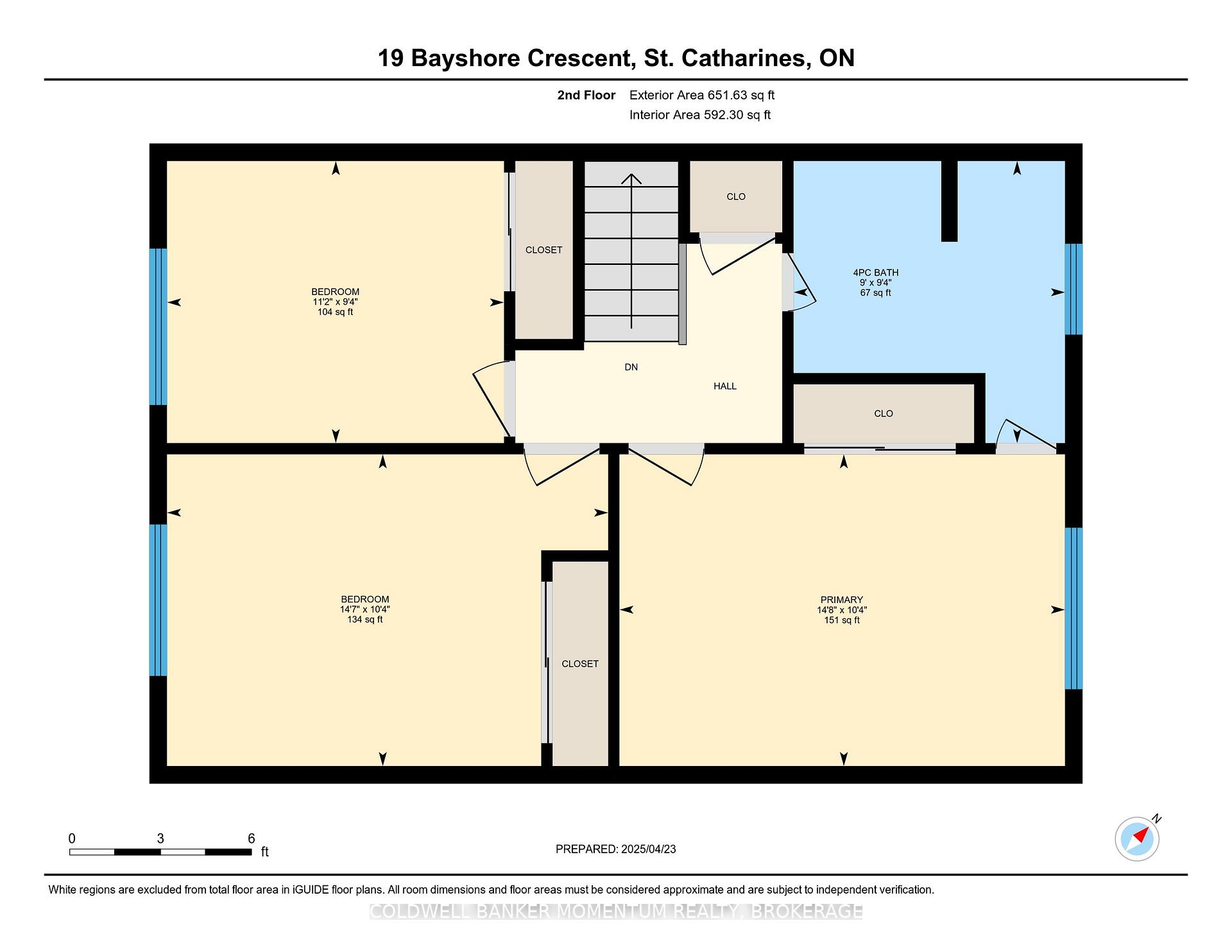$749,900
Available - For Sale
Listing ID: X12109761
19 Bayshore Cres , St. Catharines, L2N 5Y3, Niagara
| Immaculate 3+1 Bedroom, 2 Bath Home in Prime North St. Catharines Location! Welcome to this beautifully maintained 5-level home, tucked away in one of North St. Catharines most sought-after family neighbourhoods! Offering 3 spacious bedrooms, 2 bathrooms, main floor laundry, and an attached garage, this property delivers space, comfort, and convenience in one perfect package. Step inside and you'll immediately appreciate the pride of ownership with spotless interiors, a bright and functional layout, and plenty of room for the whole family to relax and grow. The multiple levels offer endless possibilities for entertaining, working from home, or just finding a quiet space to unwind. Fenced pool sized rear yard, modern stone patio with walk out sliding doors. Enjoy easy access to Lake Ontario and the scenic Waterfront Trails, just a 5-minute walk from your front door! Families will love being close to excellent schools, parks, shopping, and quick highway access for an easy commute.This is a rare opportunity to live in a mature, established community that truly has it all. Don't miss your chance to call this gem home! Taxes as per Mpac and Niagara Region property tax calculator. |
| Price | $749,900 |
| Taxes: | $5046.00 |
| Assessment Year: | 2025 |
| Occupancy: | Owner |
| Address: | 19 Bayshore Cres , St. Catharines, L2N 5Y3, Niagara |
| Directions/Cross Streets: | Geneva and Bayshore |
| Rooms: | 11 |
| Rooms +: | 3 |
| Bedrooms: | 3 |
| Bedrooms +: | 1 |
| Family Room: | T |
| Basement: | Full |
| Level/Floor | Room | Length(ft) | Width(ft) | Descriptions | |
| Room 1 | Main | Foyer | 9.74 | 7.68 | |
| Room 2 | Main | Family Ro | 21.29 | 12.04 | |
| Room 3 | Main | Bathroom | 4.59 | 4 | 2 Pc Bath |
| Room 4 | Main | Laundry | 7.28 | 6.04 | |
| Room 5 | Main | Kitchen | 10.04 | 9.28 | |
| Room 6 | Main | Living Ro | 16.14 | 11.94 | |
| Room 7 | Main | Breakfast | 13.64 | 6.95 | |
| Room 8 | Main | Dining Ro | 11.32 | 9.58 | |
| Room 9 | Second | Bedroom | 14.69 | 10.3 | |
| Room 10 | Second | Bedroom | 14.56 | 10.3 | |
| Room 11 | Second | Bedroom | 11.12 | 9.32 | |
| Room 12 | Second | Bathroom | 9.32 | 8.95 | 4 Pc Ensuite |
| Room 13 | Lower | Bedroom | 13.28 | 10.92 | |
| Room 14 | Lower | Recreatio | 18.73 | 15.35 | |
| Room 15 | Basement | Utility R | 17.78 | 19.61 |
| Washroom Type | No. of Pieces | Level |
| Washroom Type 1 | 4 | Second |
| Washroom Type 2 | 2 | Main |
| Washroom Type 3 | 0 | |
| Washroom Type 4 | 0 | |
| Washroom Type 5 | 0 |
| Total Area: | 0.00 |
| Property Type: | Detached |
| Style: | Sidesplit 5 |
| Exterior: | Brick |
| Garage Type: | Attached |
| Drive Parking Spaces: | 4 |
| Pool: | None |
| Approximatly Square Footage: | 1500-2000 |
| CAC Included: | N |
| Water Included: | N |
| Cabel TV Included: | N |
| Common Elements Included: | N |
| Heat Included: | N |
| Parking Included: | N |
| Condo Tax Included: | N |
| Building Insurance Included: | N |
| Fireplace/Stove: | Y |
| Heat Type: | Forced Air |
| Central Air Conditioning: | Central Air |
| Central Vac: | N |
| Laundry Level: | Syste |
| Ensuite Laundry: | F |
| Sewers: | Sewer |
$
%
Years
This calculator is for demonstration purposes only. Always consult a professional
financial advisor before making personal financial decisions.
| Although the information displayed is believed to be accurate, no warranties or representations are made of any kind. |
| COLDWELL BANKER MOMENTUM REALTY, BROKERAGE |
|
|

Lynn Tribbling
Sales Representative
Dir:
416-252-2221
Bus:
416-383-9525
| Virtual Tour | Book Showing | Email a Friend |
Jump To:
At a Glance:
| Type: | Freehold - Detached |
| Area: | Niagara |
| Municipality: | St. Catharines |
| Neighbourhood: | 437 - Lakeshore |
| Style: | Sidesplit 5 |
| Tax: | $5,046 |
| Beds: | 3+1 |
| Baths: | 2 |
| Fireplace: | Y |
| Pool: | None |
Locatin Map:
Payment Calculator:

