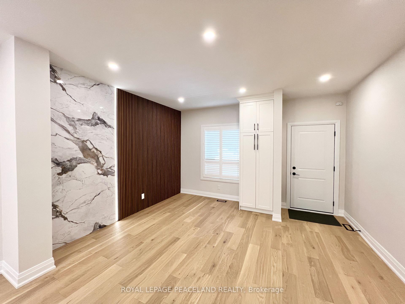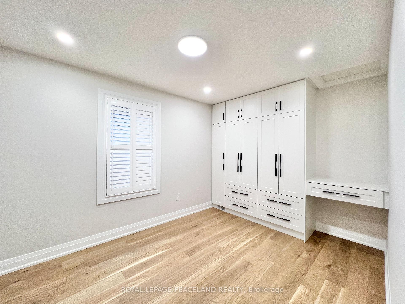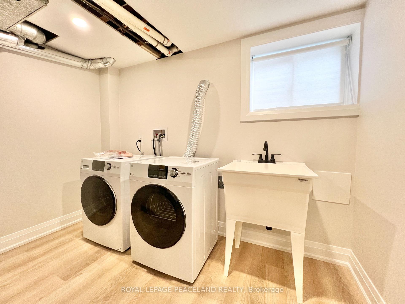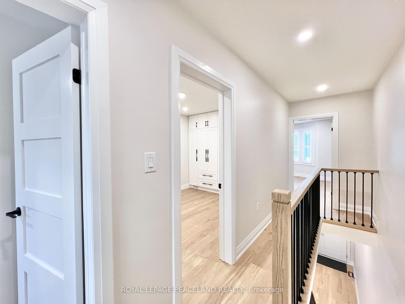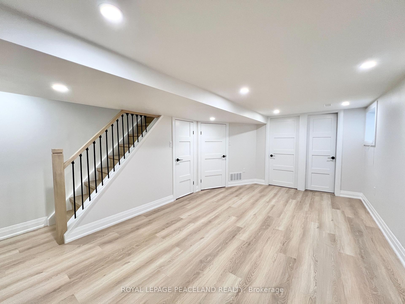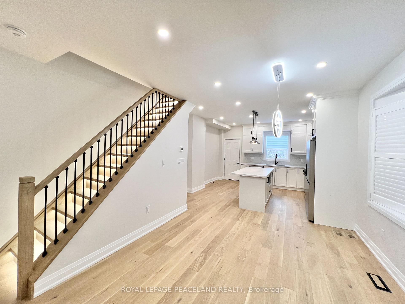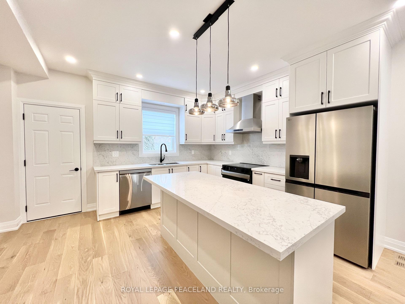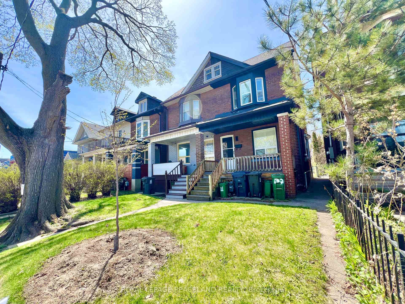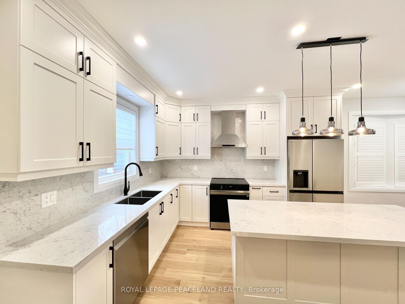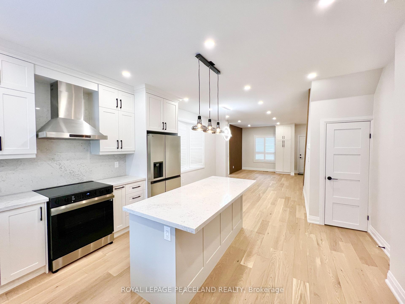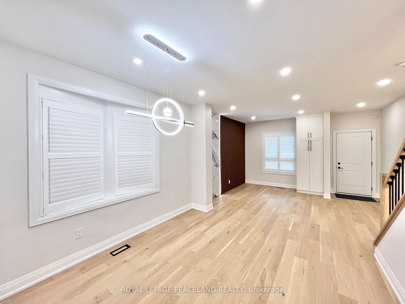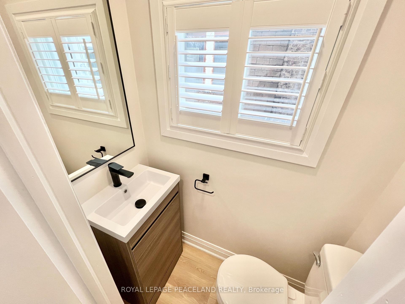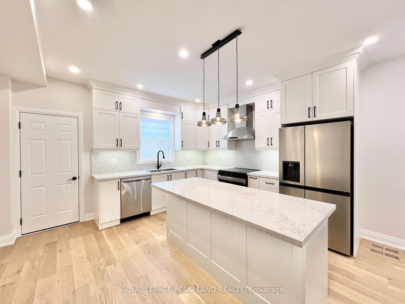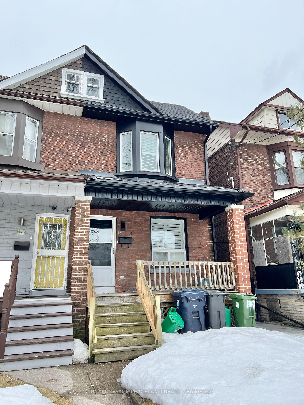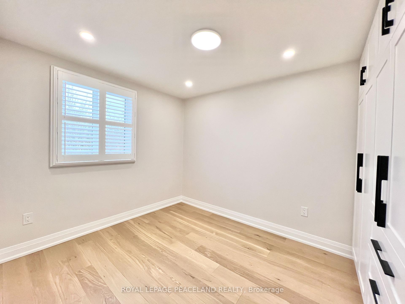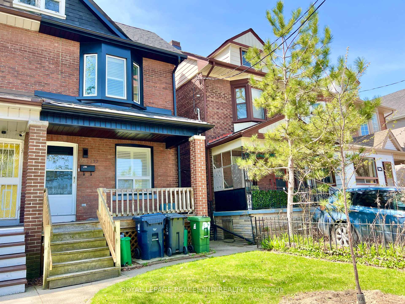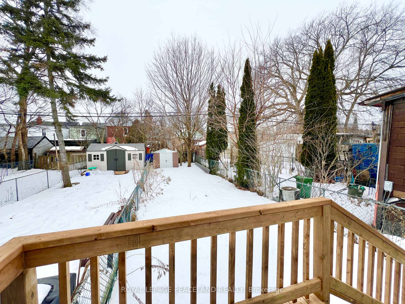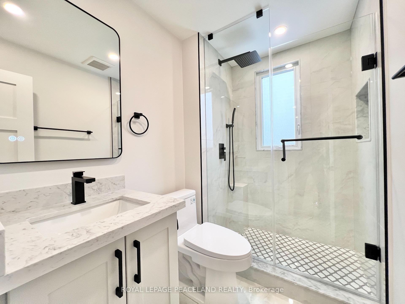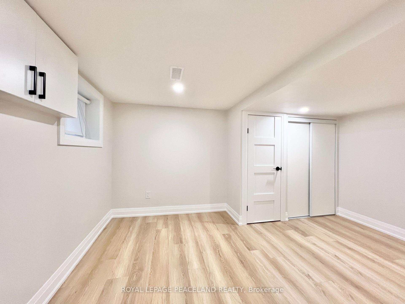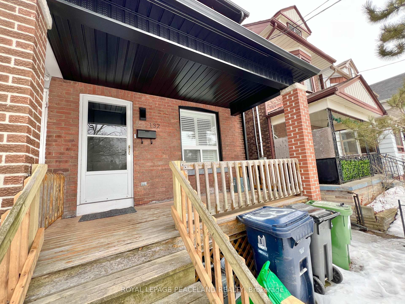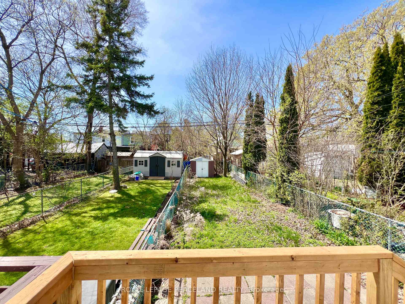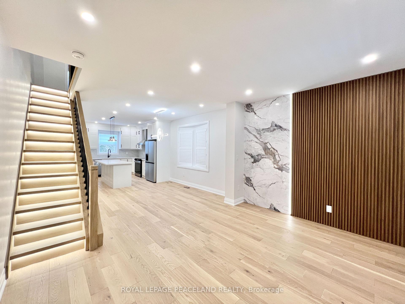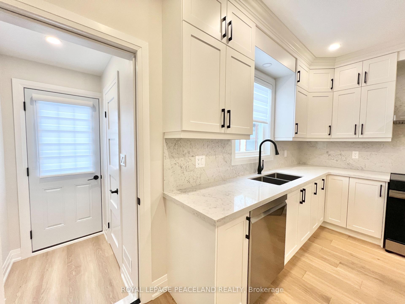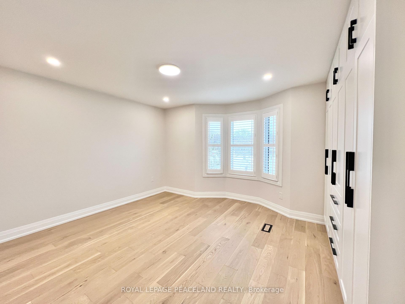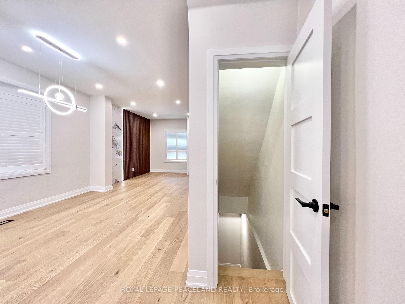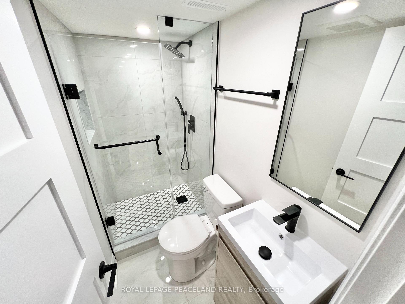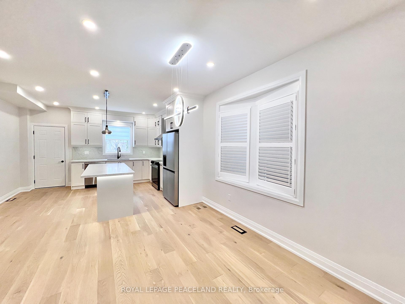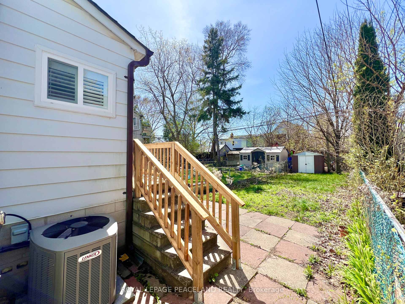$4,650
Available - For Rent
Listing ID: E12111605
132 Hiawatha Road , Toronto, M4L 2X9, Toronto
| Cozy 3+1 bed Semi-Detached Home in Leslieville. Newly renovated. Open concept, great layout. Large living area with a big window overlooks the front porch and front yard. Big kitchen with centre island and all S/S Appliances. Engineer hardwood floor throughout. Powder room in main floor provides convenience. 3 beds on the 2nd floor all with B/I Closet. Finished basement with a big rec room, a full bedroom and a 3pc bathroom. Deep lot with nice backyard for summer parties. Super convenient location, Steps to Gerrard. Shops, restaurants and entertainment are all around the corners. TTC, schools and parks are mins of walks. ** 8 to 12 months rent only. |
| Price | $4,650 |
| Taxes: | $0.00 |
| Occupancy: | Vacant |
| Address: | 132 Hiawatha Road , Toronto, M4L 2X9, Toronto |
| Acreage: | < .50 |
| Directions/Cross Streets: | GERRARD STREET E AND COXWELL AVENUE |
| Rooms: | 8 |
| Rooms +: | 2 |
| Bedrooms: | 3 |
| Bedrooms +: | 1 |
| Family Room: | F |
| Basement: | Finished |
| Furnished: | Unfu |
| Level/Floor | Room | Length(ft) | Width(ft) | Descriptions | |
| Room 1 | Main | Living Ro | 12.17 | 11.38 | Hardwood Floor, Overlooks Frontyard, Pot Lights |
| Room 2 | Main | Dining Ro | 11.32 | 9.25 | Hardwood Floor, LED Lighting, Large Window |
| Room 3 | Main | Bathroom | 4.92 | 2.62 | Porcelain Floor, Pot Lights, Window |
| Room 4 | Upper | Bedroom | 10.86 | 9.48 | Hardwood Floor, Pot Lights, B/I Closet |
| Room 5 | Upper | Bedroom 2 | 11.81 | 9.25 | Hardwood Floor, Pot Lights, B/I Closet |
| Room 6 | Upper | Primary B | 13.78 | 11.48 | Hardwood Floor, Pot Lights, Large Window |
| Room 7 | Lower | Bedroom 4 | 13.97 | 13.97 | Vinyl Floor, Closet, Pot Lights |
| Room 8 | Lower | Recreatio | 24.63 | 18.83 | Vinyl Floor, Large Window, Pot Lights |
| Room 9 | Basement | Bathroom | 4.92 | 8.2 | 3 Pc Bath, Porcelain Floor, Pot Lights |
| Washroom Type | No. of Pieces | Level |
| Washroom Type 1 | 3 | Upper |
| Washroom Type 2 | 2 | Main |
| Washroom Type 3 | 3 | Basement |
| Washroom Type 4 | 0 | |
| Washroom Type 5 | 0 |
| Total Area: | 0.00 |
| Property Type: | Duplex |
| Style: | 2-Storey |
| Exterior: | Brick |
| Garage Type: | None |
| (Parking/)Drive: | None |
| Drive Parking Spaces: | 0 |
| Park #1 | |
| Parking Type: | None |
| Park #2 | |
| Parking Type: | None |
| Pool: | None |
| Laundry Access: | In-Suite Laun |
| Other Structures: | Garden Shed |
| Property Features: | Library, Public Transit |
| CAC Included: | N |
| Water Included: | N |
| Cabel TV Included: | N |
| Common Elements Included: | N |
| Heat Included: | N |
| Parking Included: | N |
| Condo Tax Included: | N |
| Building Insurance Included: | N |
| Fireplace/Stove: | N |
| Heat Type: | Forced Air |
| Central Air Conditioning: | Central Air |
| Central Vac: | N |
| Laundry Level: | Syste |
| Ensuite Laundry: | F |
| Elevator Lift: | False |
| Sewers: | Sewer |
| Although the information displayed is believed to be accurate, no warranties or representations are made of any kind. |
| ROYAL LEPAGE PEACELAND REALTY |
|
|

Lynn Tribbling
Sales Representative
Dir:
416-252-2221
Bus:
416-383-9525
| Book Showing | Email a Friend |
Jump To:
At a Glance:
| Type: | Freehold - Duplex |
| Area: | Toronto |
| Municipality: | Toronto E01 |
| Neighbourhood: | Greenwood-Coxwell |
| Style: | 2-Storey |
| Beds: | 3+1 |
| Baths: | 3 |
| Fireplace: | N |
| Pool: | None |
Locatin Map:

