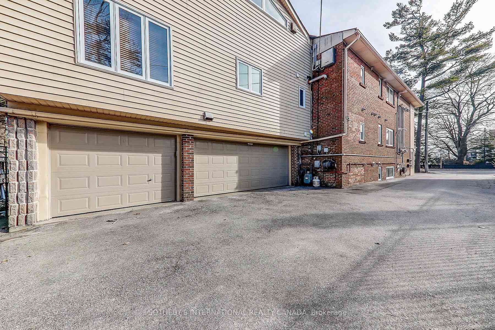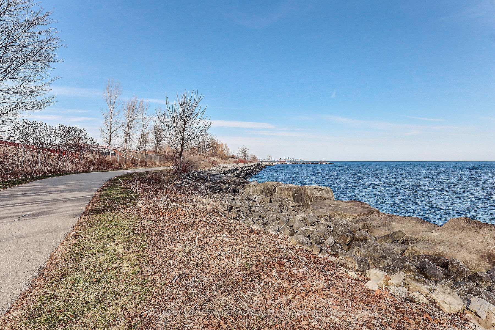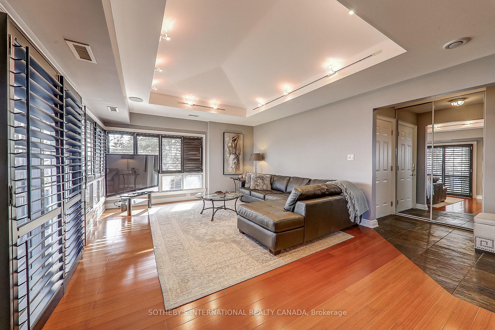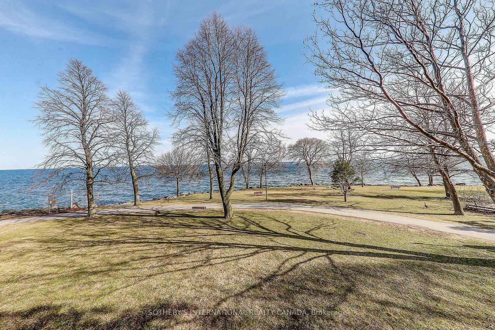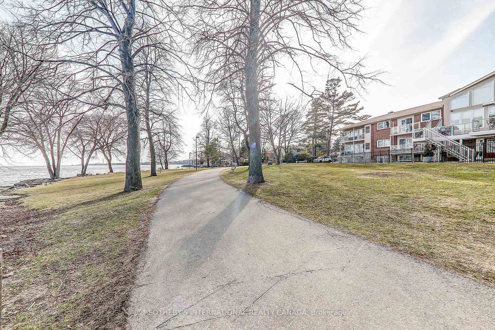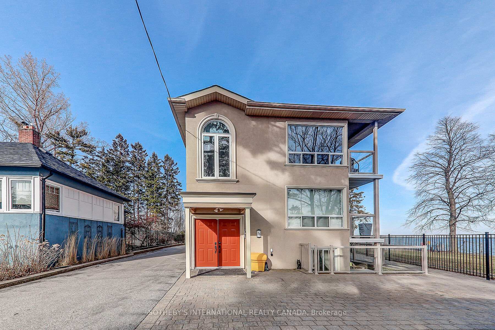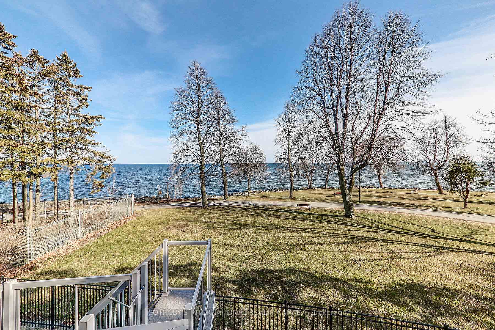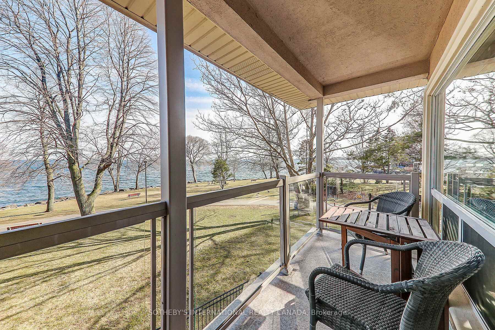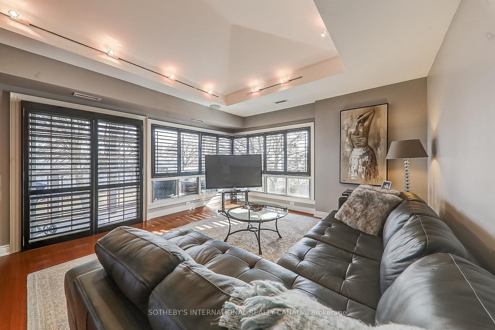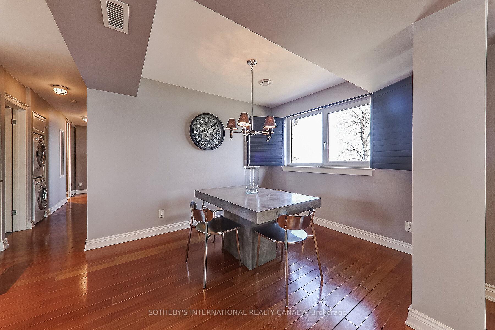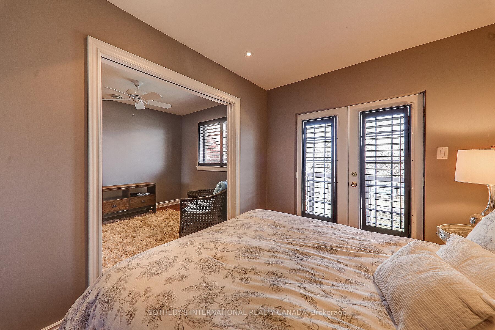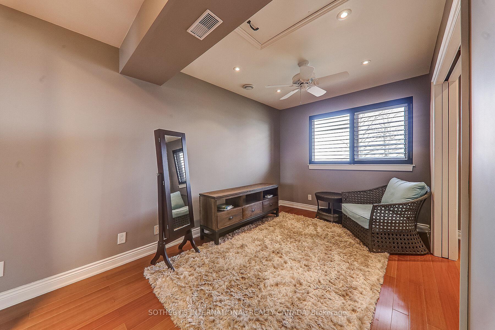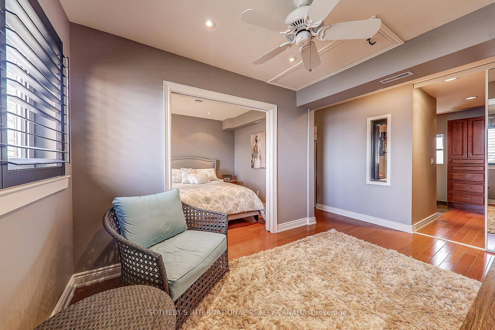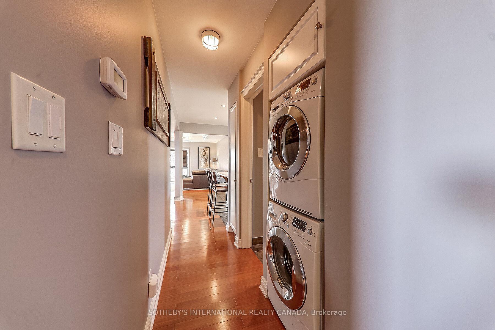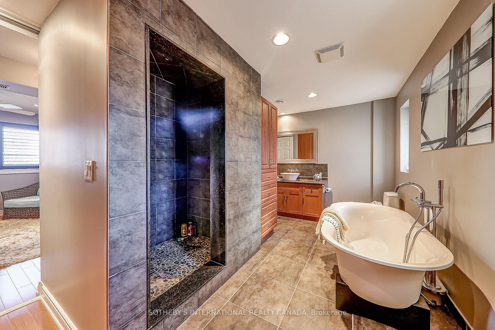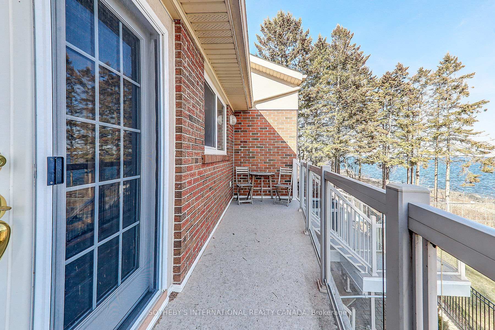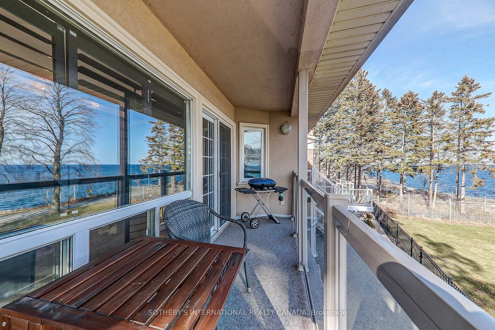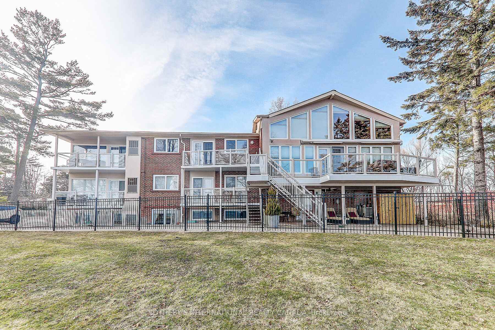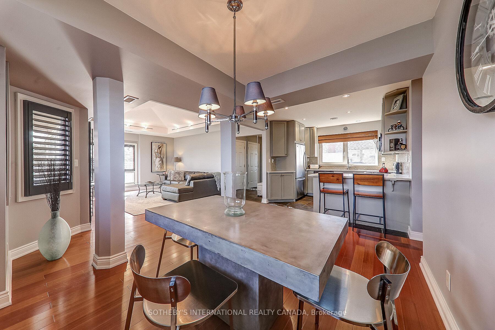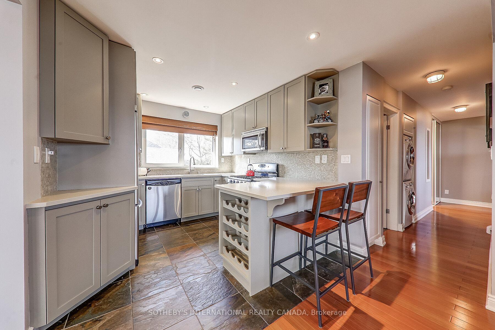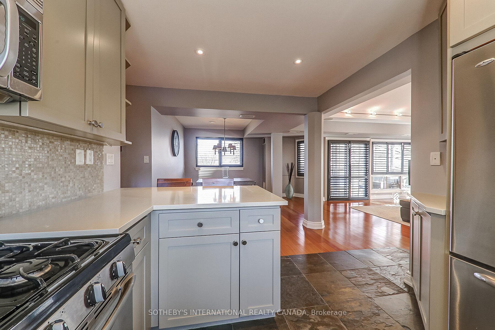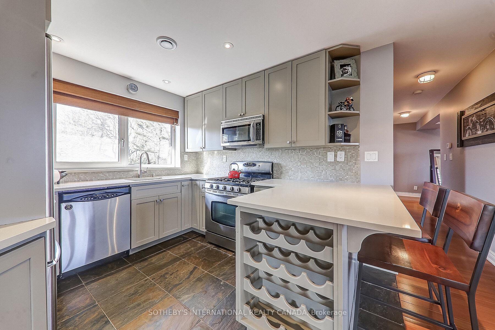$1,395,000
Available - For Sale
Listing ID: W12111497
75 Maple Aven South , Mississauga, L5H 2R7, Peel
| Experience the ultimate in waterfront living with panoramic south-facing views of Lake Ontario, visible from every principal room in this custom-designed penthouse. Immaculately finished with high-end materials throughout, this one-of-a-kind unit offers a chefs kitchen equipped with quartz countertops, stainless steel appliances and a breakfast bar perfect for entertaining. The open concept design offers a spacious, modern layout that enhances both style and functionality. Beautiful hardwood flooring adds warmth and elegance to the living space and the spa-inspired bathroom is a luxurious retreat designed for relaxation and comfort. There is a private garage... Built-in with an additional 5 feet of space for ample storage, plus extended storage in the attic. Outdoor Living is beautiful with two walkouts that lead to oversized balconies, offering a perfect spot to enjoy the lakefront lifestyle. Situated in the well-established village of Port Credit, this stunning penthouse offers waterfront living with direct access to walking and running trails, parks, restaurants, and shops. Nearby parks include Ben Machree Park, Brueckner Rhododendron Gardens, and J.C. Saddington Park. With an easy commute to downtown, this unit truly is a walker's paradise. Don't miss the opportunity to experience the best of Port Credit, a vibrant and sought-after community. |
| Price | $1,395,000 |
| Taxes: | $6500.00 |
| Occupancy: | Owner |
| Address: | 75 Maple Aven South , Mississauga, L5H 2R7, Peel |
| Postal Code: | L5H 2R7 |
| Province/State: | Peel |
| Directions/Cross Streets: | LAKE ONTARIO & MAPLE |
| Level/Floor | Room | Length(ft) | Width(ft) | Descriptions | |
| Room 1 | Flat | Living Ro | 16.33 | 19.29 | Hardwood Floor, W/O To Deck, Overlook Water |
| Room 2 | Flat | Dining Ro | 14.17 | 9.61 | Hardwood Floor, Open Concept, Overlook Water |
| Room 3 | Flat | Kitchen | 10.5 | 9.61 | Slate Flooring, Breakfast Bar, Stainless Steel Appl |
| Room 4 | Flat | Primary B | 14.17 | 8.66 | Hardwood Floor, B/I Closet, Overlook Water |
| Room 5 | Flat | Den | 10.73 | 8.59 | Hardwood Floor, W/O To Balcony, Overlook Water |
| Washroom Type | No. of Pieces | Level |
| Washroom Type 1 | 4 | Flat |
| Washroom Type 2 | 0 | |
| Washroom Type 3 | 0 | |
| Washroom Type 4 | 0 | |
| Washroom Type 5 | 0 |
| Total Area: | 0.00 |
| Washrooms: | 1 |
| Heat Type: | Forced Air |
| Central Air Conditioning: | Central Air |
$
%
Years
This calculator is for demonstration purposes only. Always consult a professional
financial advisor before making personal financial decisions.
| Although the information displayed is believed to be accurate, no warranties or representations are made of any kind. |
| SOTHEBY'S INTERNATIONAL REALTY CANADA |
|
|

Lynn Tribbling
Sales Representative
Dir:
416-252-2221
Bus:
416-383-9525
| Book Showing | Email a Friend |
Jump To:
At a Glance:
| Type: | Com - Condo Apartment |
| Area: | Peel |
| Municipality: | Mississauga |
| Neighbourhood: | Port Credit |
| Style: | Apartment |
| Tax: | $6,500 |
| Maintenance Fee: | $720 |
| Beds: | 1+1 |
| Baths: | 1 |
| Fireplace: | N |
Locatin Map:
Payment Calculator:

