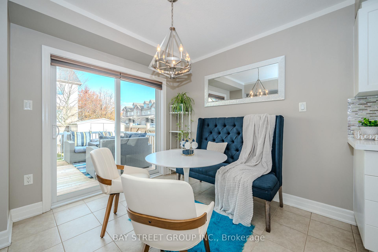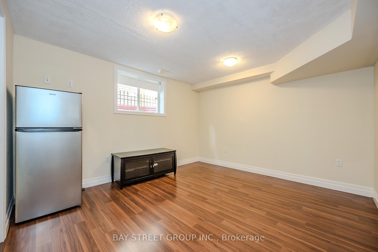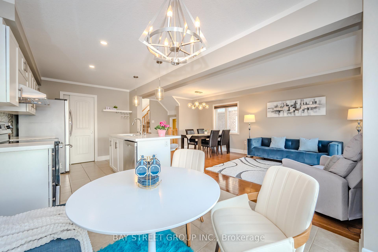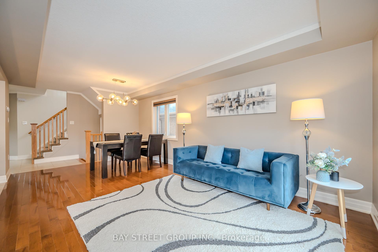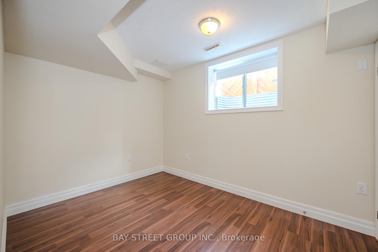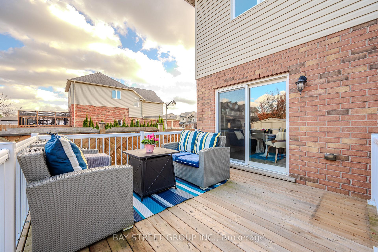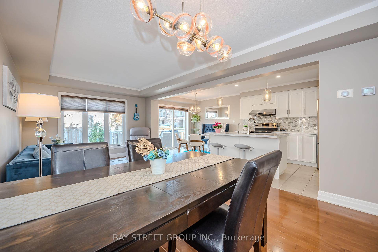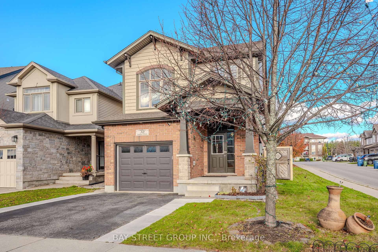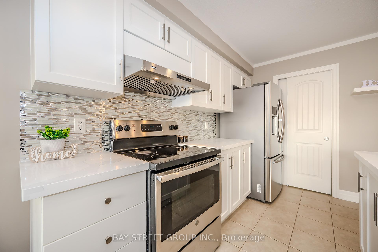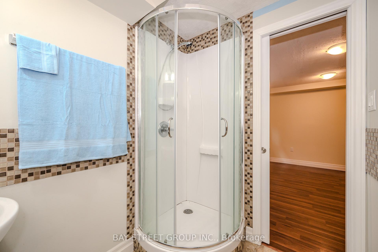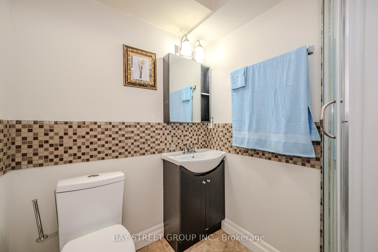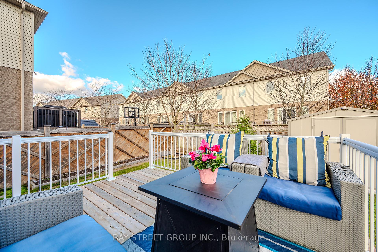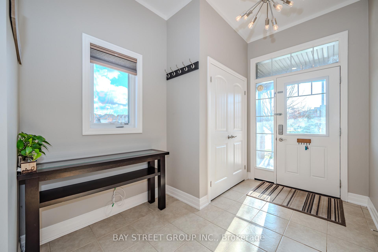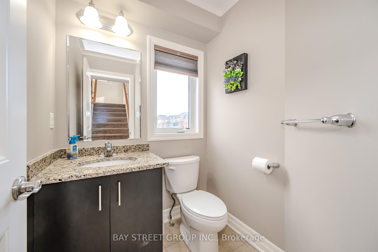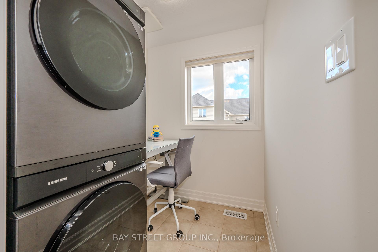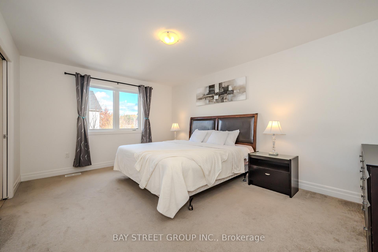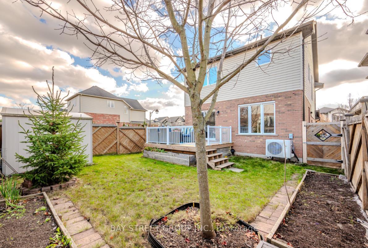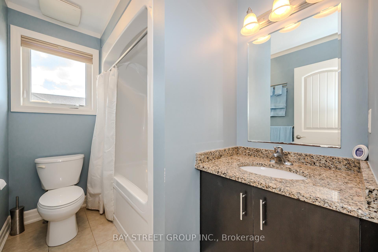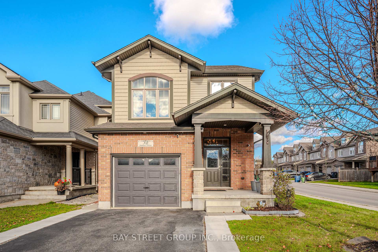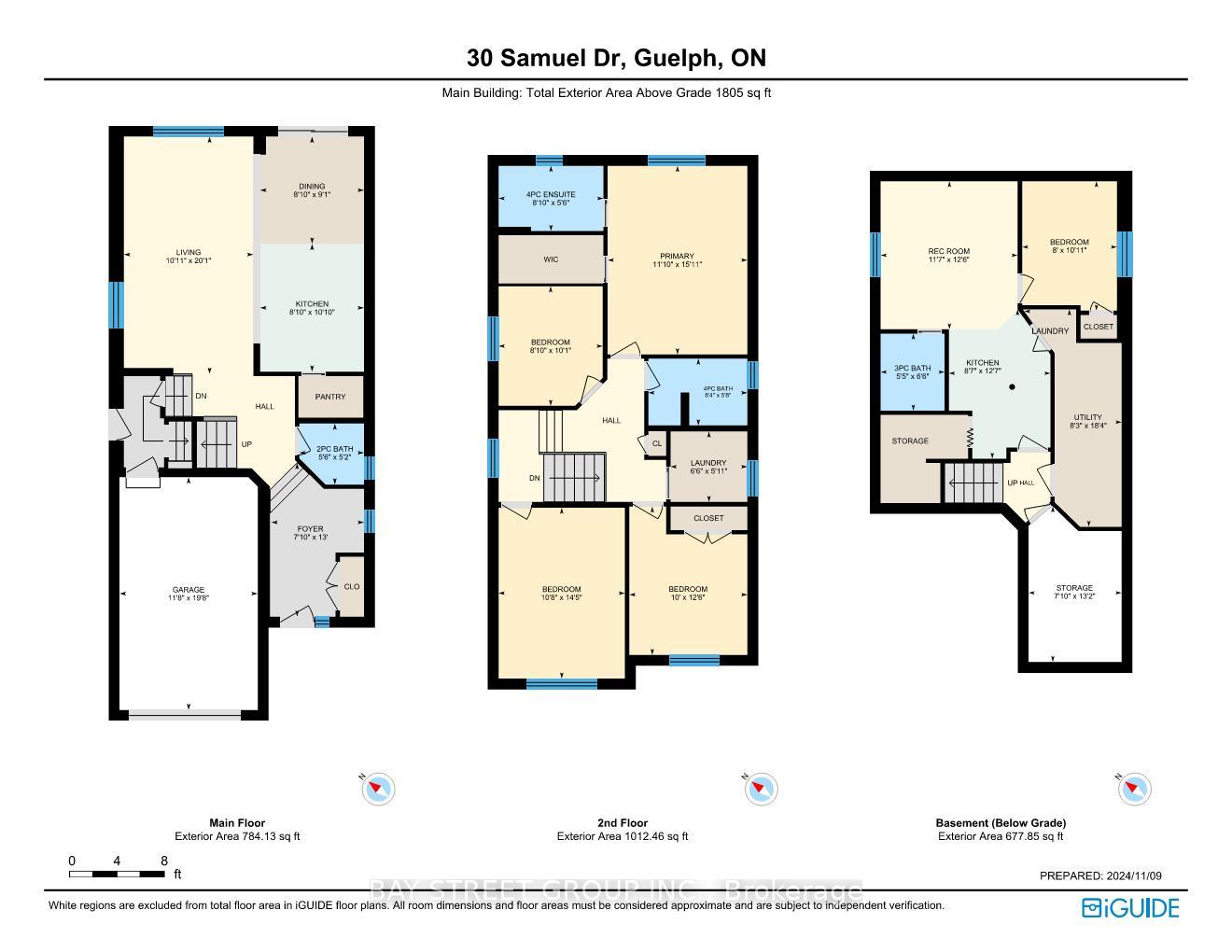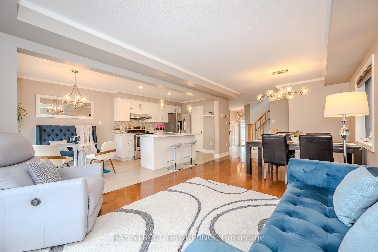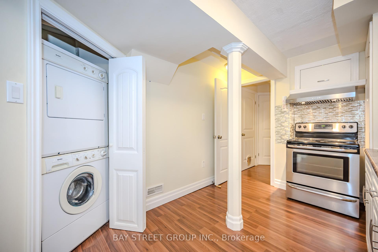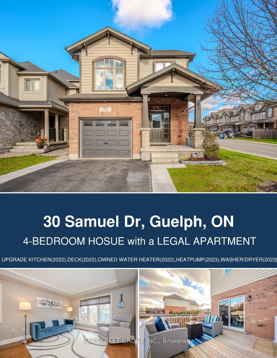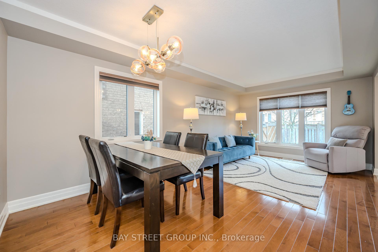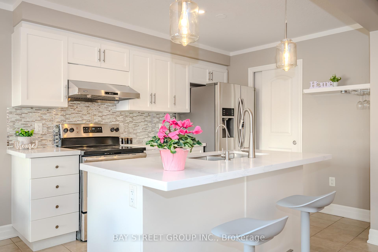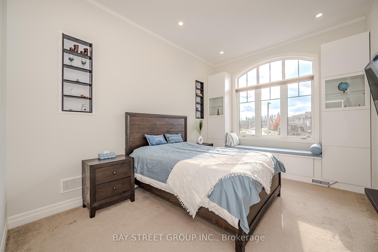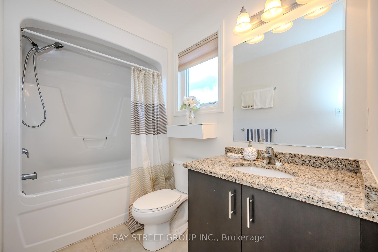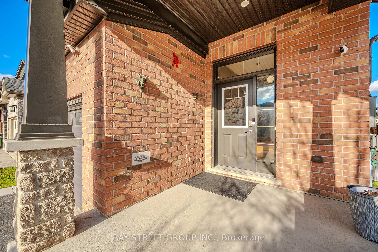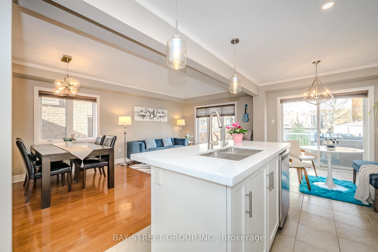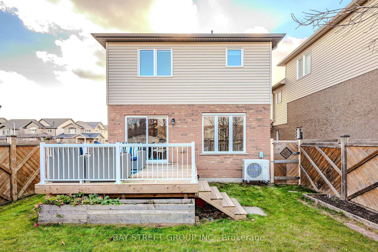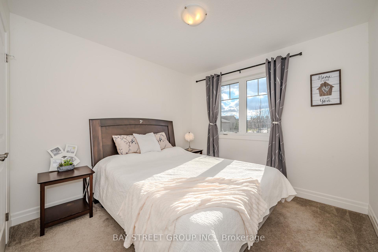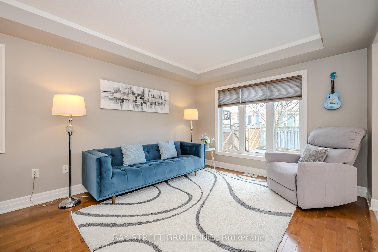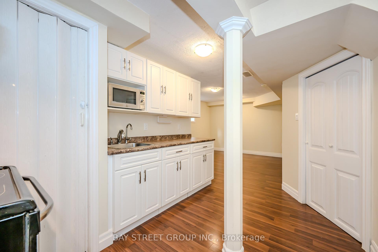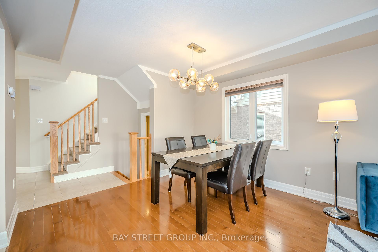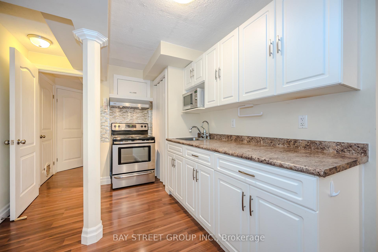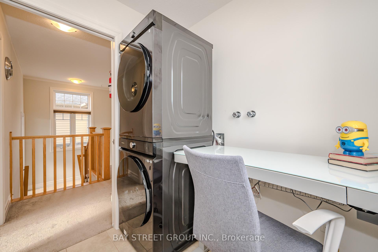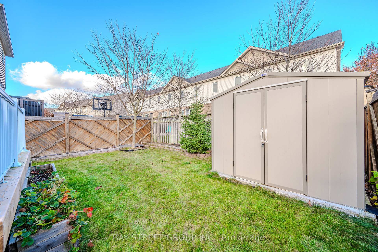$1,139,900
Available - For Sale
Listing ID: X11984699
30 Samuel Driv , Guelph, N1L 0K2, Wellington
| Welcome to this stunning two-story residence, an exquisite Reid Heritage-built Energy Star home that seamlessly blends elegance with a highly sought-after location.This 4-bedroom main house comes with a LEGAL APARTMENT (with a private entrance). Help relieve the strain of mortgages from rental income. Alternatively, choose to designate this additional area for extended family.From the moment you arrive, you'll be captivated by the meticulous upgrades and thoughtful design details that define this home. As you enter, natural light floods through the open concept main floor, where the living spaces are warm and inviting. The cozy breakfast area and separated dinning space is great for friends/family gatherings. A charming kitchen with an island was newly renovated in 2022, not to mention the generously sized pantry and premium appliances! Beyond the sliding doors, you may enjoy your own private oasis a fully fenced backyard complimented by an expansive deck. (2022)The upstairs area boasts 4 unique bedrooms - including a large primary bedroom (with an ensuite and walk-in closets), three equally impressive bedrooms, and yet another full bathroom! Elaborate spatial design is exemplified by the synergy between a professional workspace and a modernized laundry area, also located on the second floor.Located in a district known for its top-ranking schools, this home offers proximity to trails, parks, shopping, Highway 401, and all the amenities of Guelph's south end. It's the perfect home in an ideal location!This is the dream home you are waiting for - dont let it pass by.Newly renovated kitchen(2022), constructed deck (2022), newly purchased water heater (2022), new heat pump (2023) , new laundry set (2023), HRV, central vent, water purifier, water softener, all appliances |
| Price | $1,139,900 |
| Taxes: | $5885.60 |
| Occupancy: | Vacant |
| Address: | 30 Samuel Driv , Guelph, N1L 0K2, Wellington |
| Directions/Cross Streets: | Clair Rd E And Victoria Rd S |
| Rooms: | 8 |
| Rooms +: | 3 |
| Bedrooms: | 4 |
| Bedrooms +: | 1 |
| Family Room: | F |
| Basement: | Separate Ent, Finished |
| Level/Floor | Room | Length(ft) | Width(ft) | Descriptions | |
| Room 1 | Main | Dining Ro | 9.09 | 8.82 | |
| Room 2 | Main | Living Ro | 20.07 | 10.99 | |
| Room 3 | Main | Kitchen | 10.66 | 8.82 | |
| Room 4 | Main | Foyer | 12.99 | 7.84 | |
| Room 5 | Second | Primary B | 15.91 | 11.84 | 4 Pc Ensuite |
| Room 6 | Second | Bedroom 2 | 14.4 | 10.66 | |
| Room 7 | Second | Bedroom 3 | 12.5 | 10 | |
| Room 8 | Second | Bedroom 4 | 10.07 | 8.82 | |
| Room 9 | Basement | Kitchen | 12.6 | 8.59 | |
| Room 10 | Basement | Bedroom | 10.92 | 8 | |
| Room 11 | Basement | Recreatio | 12.5 | 11.58 |
| Washroom Type | No. of Pieces | Level |
| Washroom Type 1 | 4 | Second |
| Washroom Type 2 | 4 | Second |
| Washroom Type 3 | 2 | Ground |
| Washroom Type 4 | 3 | Basement |
| Washroom Type 5 | 0 |
| Total Area: | 0.00 |
| Approximatly Age: | 6-15 |
| Property Type: | Detached |
| Style: | 2-Storey |
| Exterior: | Brick, Vinyl Siding |
| Garage Type: | Attached |
| (Parking/)Drive: | Private |
| Drive Parking Spaces: | 2 |
| Park #1 | |
| Parking Type: | Private |
| Park #2 | |
| Parking Type: | Private |
| Pool: | None |
| Approximatly Age: | 6-15 |
| Approximatly Square Footage: | 1500-2000 |
| CAC Included: | N |
| Water Included: | N |
| Cabel TV Included: | N |
| Common Elements Included: | N |
| Heat Included: | N |
| Parking Included: | N |
| Condo Tax Included: | N |
| Building Insurance Included: | N |
| Fireplace/Stove: | N |
| Heat Type: | Forced Air |
| Central Air Conditioning: | Central Air |
| Central Vac: | Y |
| Laundry Level: | Syste |
| Ensuite Laundry: | F |
| Sewers: | Sewer |
| Utilities-Hydro: | Y |
$
%
Years
This calculator is for demonstration purposes only. Always consult a professional
financial advisor before making personal financial decisions.
| Although the information displayed is believed to be accurate, no warranties or representations are made of any kind. |
| BAY STREET GROUP INC. |
|
|

Lynn Tribbling
Sales Representative
Dir:
416-252-2221
Bus:
416-383-9525
| Virtual Tour | Book Showing | Email a Friend |
Jump To:
At a Glance:
| Type: | Freehold - Detached |
| Area: | Wellington |
| Municipality: | Guelph |
| Neighbourhood: | Pineridge/Westminster Woods |
| Style: | 2-Storey |
| Approximate Age: | 6-15 |
| Tax: | $5,885.6 |
| Beds: | 4+1 |
| Baths: | 4 |
| Fireplace: | N |
| Pool: | None |
Locatin Map:
Payment Calculator:

