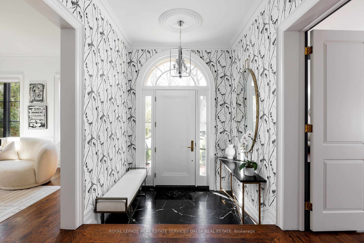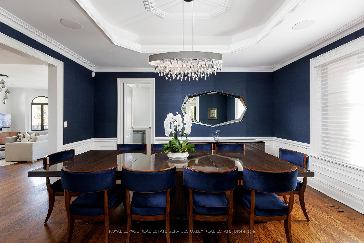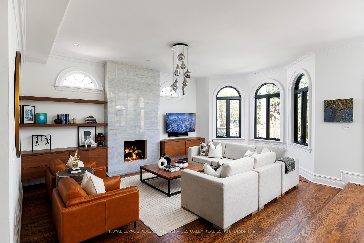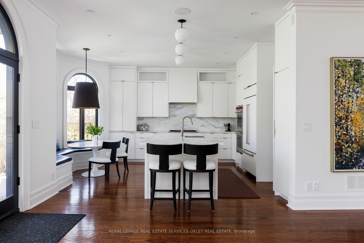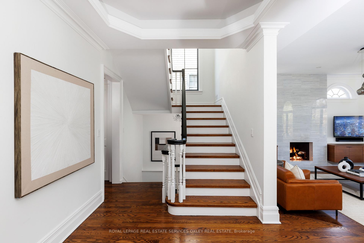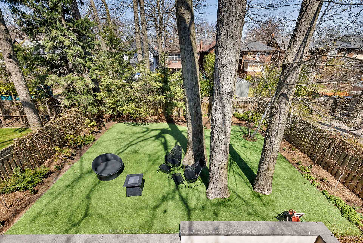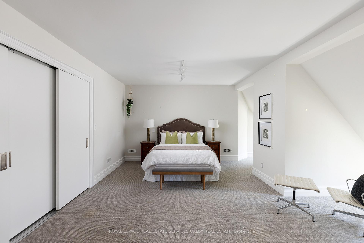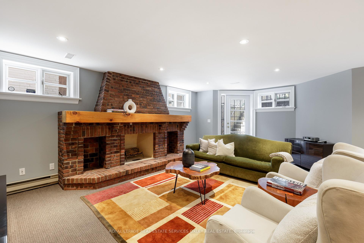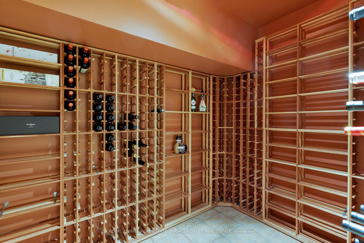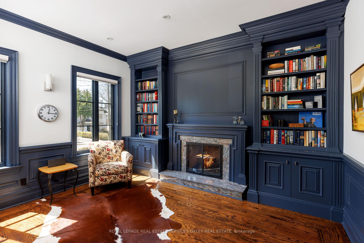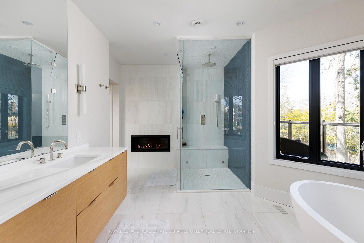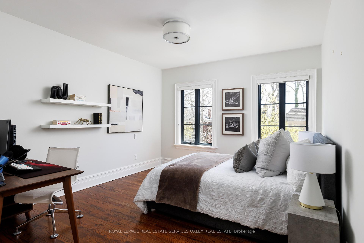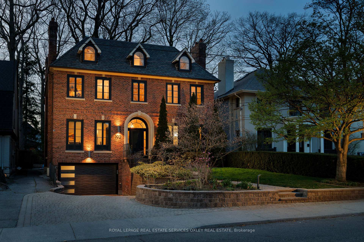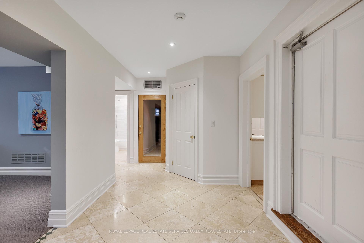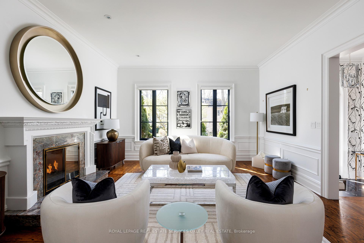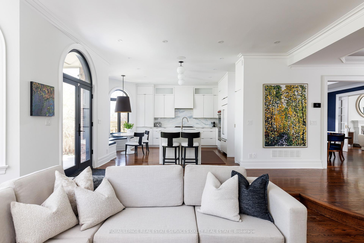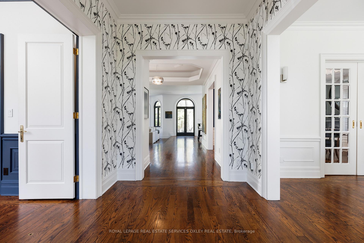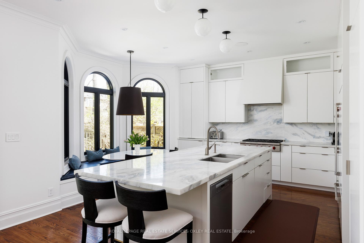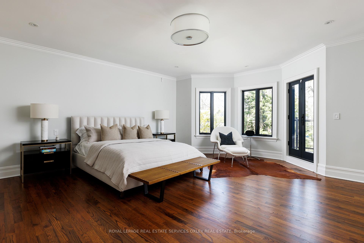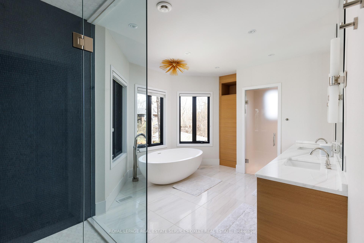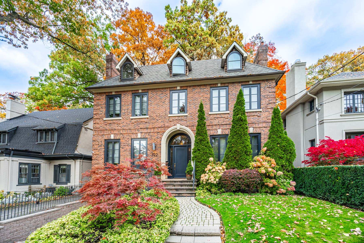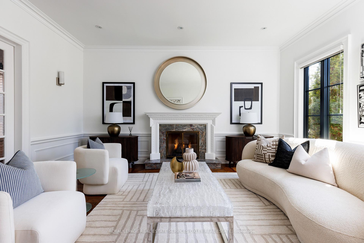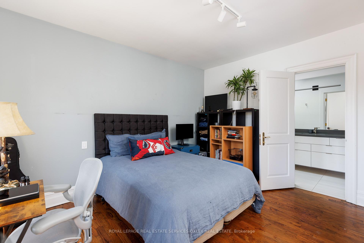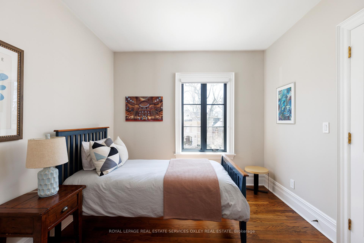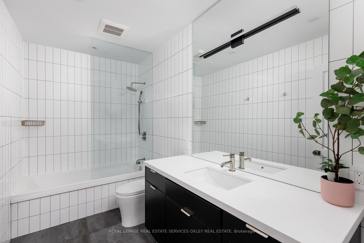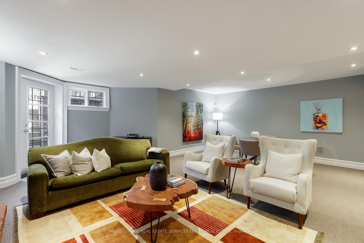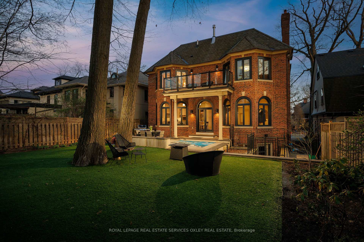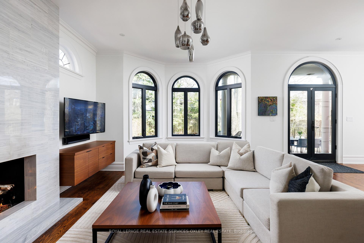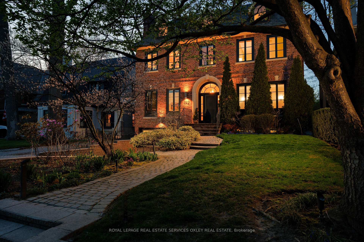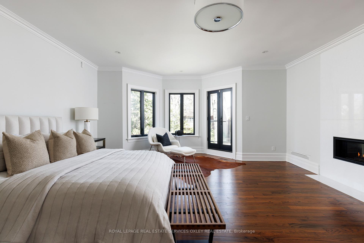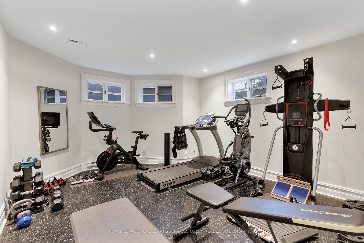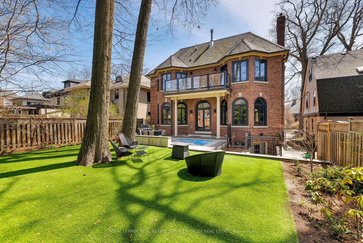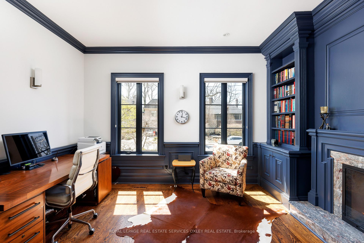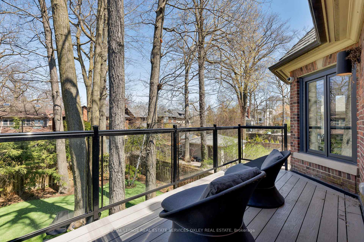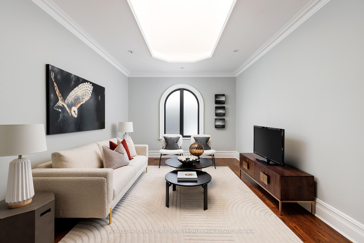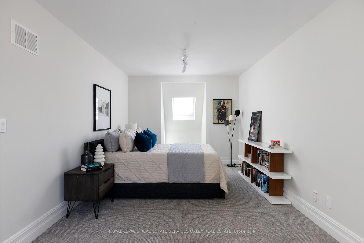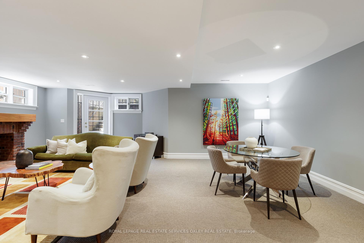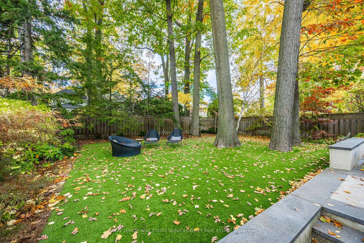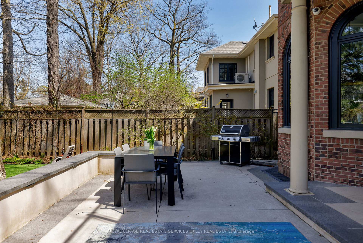$6,895,000
Available - For Sale
Listing ID: C12111428
192 Glenrose Aven , Toronto, M4T 1K8, Toronto
| A rare offering in Prime Moore Park on an ~ 50 x 131 lot w/ ~ 6,500 sq. ft. of beautifully appointed living space, this spectacular home is not to be missed. Newly built in 1991, the home underwent a complete transformative renovation ~ 5 ys ago to create a gorgeous & elegant yet thoughtful hm w/ space for all. Soaring 10 ceilings on main, 9 on 2nd & 86 on 3rd are complemented w/ exquisite architectural details from crown mouldings, custom built-ins, & bespoke designer finishes w/ rare 6+1 bedrms - perfect for a growing family. The centre hall plan leads to a lg library/office w/ gas f/place & custom built-in cabinetry to the left & opposite an o/sized living rm w/ huge windows stream natural sunlight & is anchored by a 2nd f/place. Flowing seamlessly into a sophisticated dining rm w/ space for a 16-person dinner connects to a generous family rm w/ f/place & Palladian-style bay windows at the rear. The open-concept gorgeous chefs kitchen w/ custom cabinetry & lg prep island plus high-end appliances & sunlit breakfast area o/looking the private garden make this the perfect home. An exceptional primary suite w/ bay windows, private balcony, expansive walk-in closet & luxurious 5-piece ensuite w/ double vanity, marble finishes & a soaker tub spans the rear of the 2nd floor. An additional 3 bedrms w/ 2 ensuites & a versatile and very lg 2nd fl family rm complete this level. 2 more bedrms w/ 4-piece bath, perfect for guests or teens, w/ scenic city views & abundant natural light complete the 3rd flr. The L.L includes: sprawling rec rm w/ f/place; direct w/out to backyard; exercise rm; wine cellar; huge laundry rm; +1 nanny rm or gym w/ full bath. Direct access to a 2-car garage + massive mudrm mean you never have to brush snow off your car again! Stunning curb appeal, mature & private gardens, proximity to top schools, ravines, & minutes to Yonge/St Clair & the T.T.C, 192 Glenrose is a rare offering in one of Torontos most prestigious neighbourhoods. |
| Price | $6,895,000 |
| Taxes: | $2472754.00 |
| Occupancy: | Owner |
| Address: | 192 Glenrose Aven , Toronto, M4T 1K8, Toronto |
| Directions/Cross Streets: | Mt. Pleasant and Glenrose |
| Rooms: | 13 |
| Rooms +: | 2 |
| Bedrooms: | 6 |
| Bedrooms +: | 1 |
| Family Room: | T |
| Basement: | Finished wit |
| Level/Floor | Room | Length(ft) | Width(ft) | Descriptions | |
| Room 1 | Main | Living Ro | 16.99 | 14.99 | Hardwood Floor, Gas Fireplace, Wainscoting |
| Room 2 | Main | Dining Ro | 16.01 | 14.01 | Hardwood Floor, Wainscoting, Window |
| Room 3 | Main | Kitchen | 16.01 | 10 | Stone Counters, Eat-in Kitchen, W/O To Yard |
| Room 4 | Main | Breakfast | 16.01 | 8.23 | Hardwood Floor, Bay Window |
| Room 5 | Main | Family Ro | 21.48 | 15.74 | Gas Fireplace, Open Concept, B/I Shelves |
| Room 6 | Main | Office | 14.24 | 14.01 | Hardwood Floor, Gas Fireplace, B/I Shelves |
| Room 7 | Second | Primary B | 21.48 | 19.48 | Walk-In Closet(s), Gas Fireplace, W/O To Deck |
| Room 8 | Second | Family Ro | 18.34 | 11.41 | Hardwood Floor, Skylight, B/I Closet |
| Room 9 | Second | Bedroom 2 | 13.48 | 12.4 | Hardwood Floor, Double Closet, Semi Ensuite |
| Room 10 | Second | Bedroom 3 | 13.15 | 10 | Hardwood Floor, Double Closet, Window |
| Room 11 | Second | Bedroom 4 | 13.48 | 9.84 | Hardwood Floor, Double Closet, 4 Pc Ensuite |
| Room 12 | Third | Bedroom 5 | 23.65 | 12.33 | Broadloom, Large Closet, Window |
| Room 13 | Third | Bedroom | 23.75 | 10.99 | Broadloom, Double Closet, Window |
| Room 14 | Basement | Recreatio | 24.34 | 19.68 | Broadloom, Fireplace, W/O To Yard |
| Room 15 | Basement | Bedroom | 13.25 | 9.84 | Pot Lights, Above Grade Window |
| Washroom Type | No. of Pieces | Level |
| Washroom Type 1 | 2 | Main |
| Washroom Type 2 | 5 | Second |
| Washroom Type 3 | 4 | Second |
| Washroom Type 4 | 4 | Third |
| Washroom Type 5 | 4 | Basement |
| Total Area: | 0.00 |
| Property Type: | Detached |
| Style: | 3-Storey |
| Exterior: | Brick |
| Garage Type: | Built-In |
| (Parking/)Drive: | Private |
| Drive Parking Spaces: | 2 |
| Park #1 | |
| Parking Type: | Private |
| Park #2 | |
| Parking Type: | Private |
| Pool: | None |
| Approximatly Square Footage: | 5000 + |
| CAC Included: | N |
| Water Included: | N |
| Cabel TV Included: | N |
| Common Elements Included: | N |
| Heat Included: | N |
| Parking Included: | N |
| Condo Tax Included: | N |
| Building Insurance Included: | N |
| Fireplace/Stove: | Y |
| Heat Type: | Forced Air |
| Central Air Conditioning: | Central Air |
| Central Vac: | N |
| Laundry Level: | Syste |
| Ensuite Laundry: | F |
| Sewers: | Sewer |
$
%
Years
This calculator is for demonstration purposes only. Always consult a professional
financial advisor before making personal financial decisions.
| Although the information displayed is believed to be accurate, no warranties or representations are made of any kind. |
| ROYAL LEPAGE REAL ESTATE SERVICES OXLEY REAL ESTATE |
|
|

Lynn Tribbling
Sales Representative
Dir:
416-252-2221
Bus:
416-383-9525
| Book Showing | Email a Friend |
Jump To:
At a Glance:
| Type: | Freehold - Detached |
| Area: | Toronto |
| Municipality: | Toronto C09 |
| Neighbourhood: | Rosedale-Moore Park |
| Style: | 3-Storey |
| Tax: | $2,472,754 |
| Beds: | 6+1 |
| Baths: | 6 |
| Fireplace: | Y |
| Pool: | None |
Locatin Map:
Payment Calculator:

