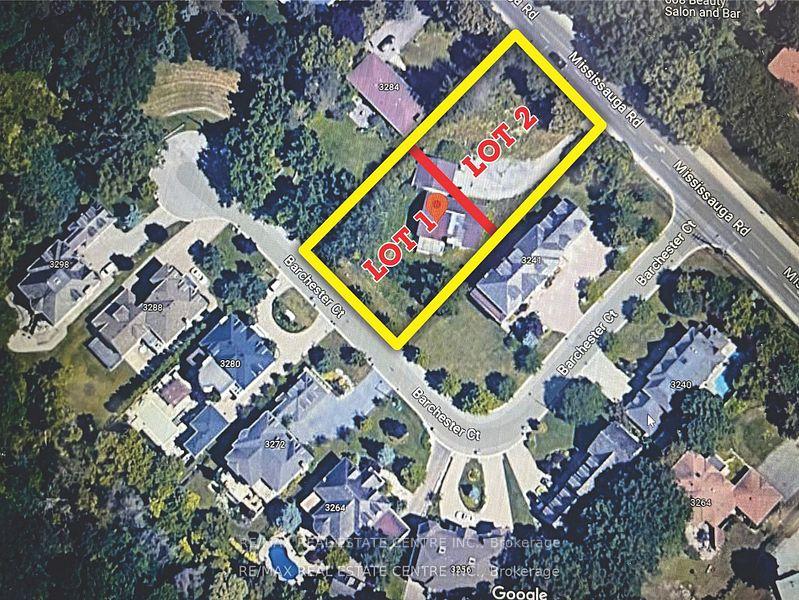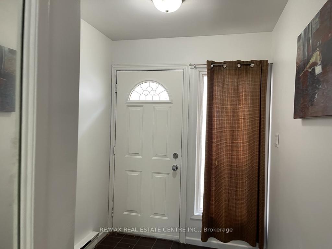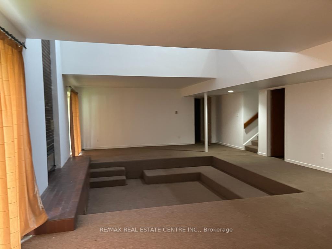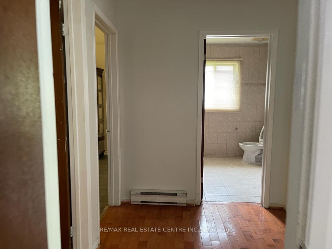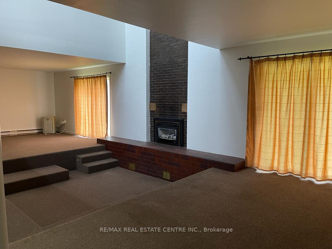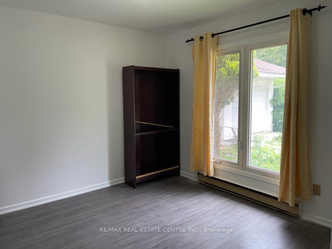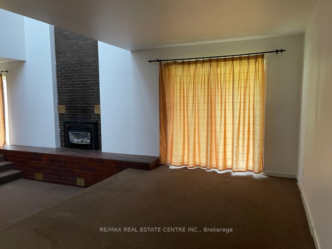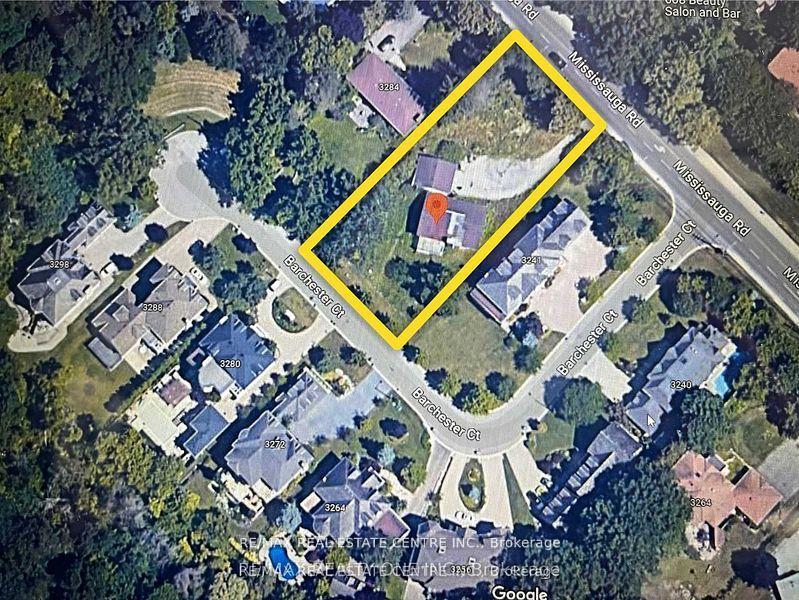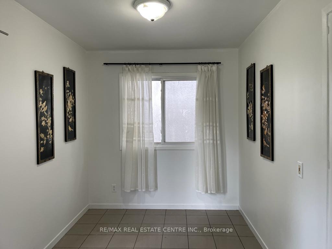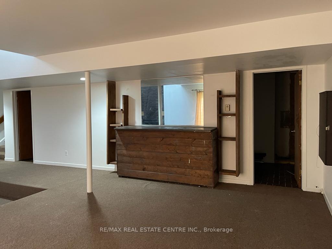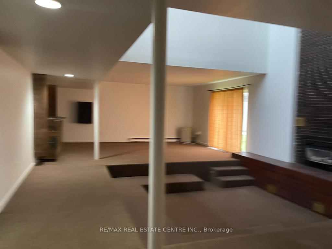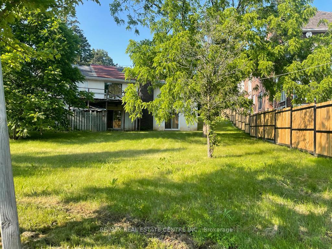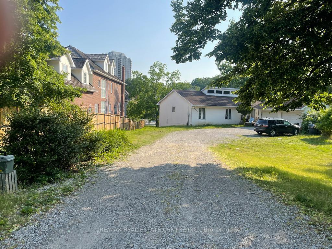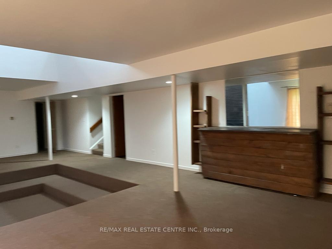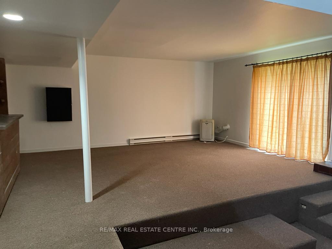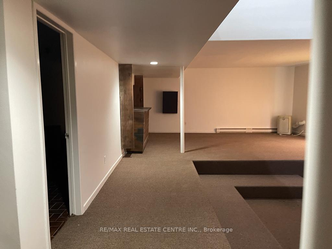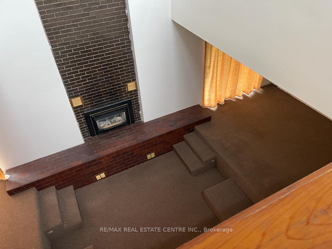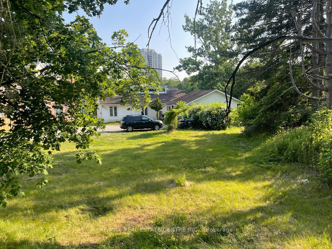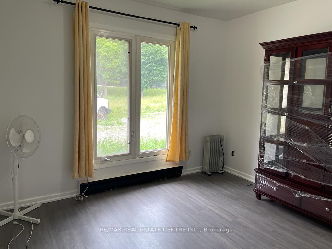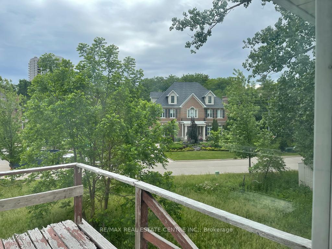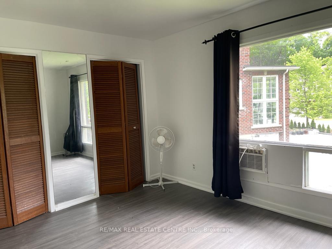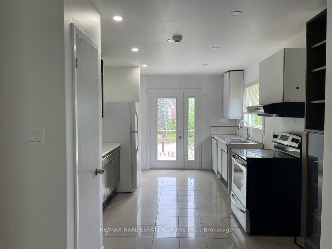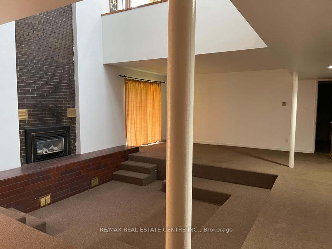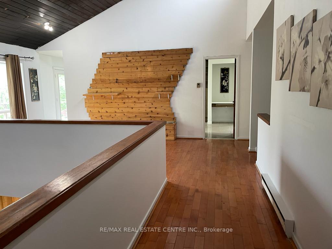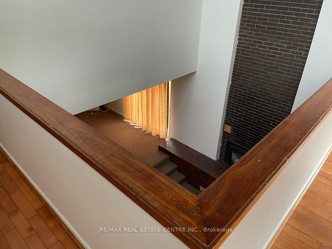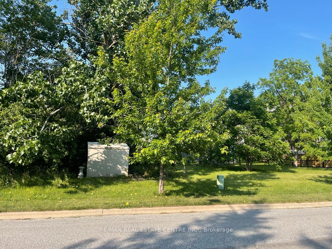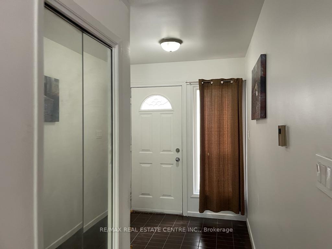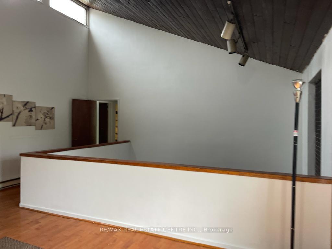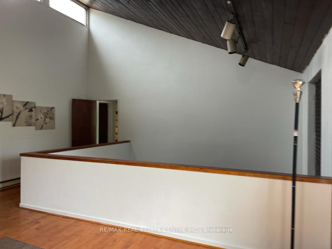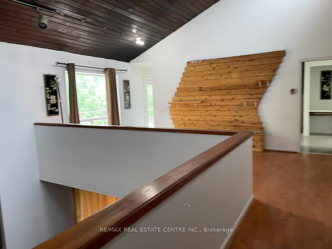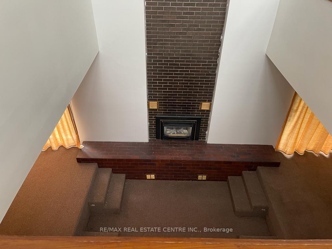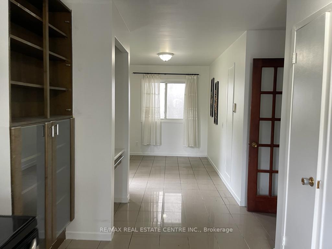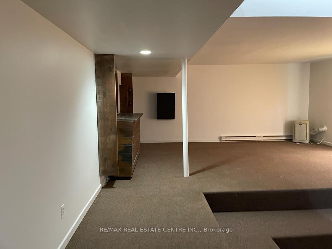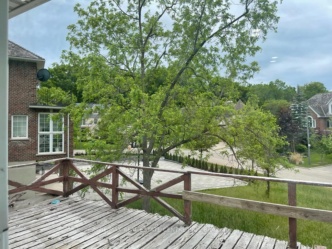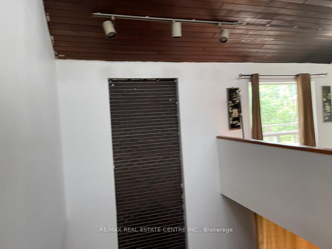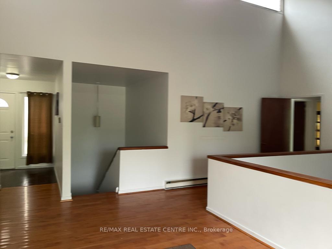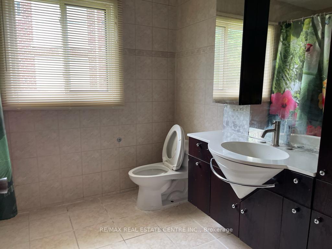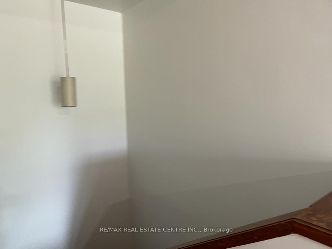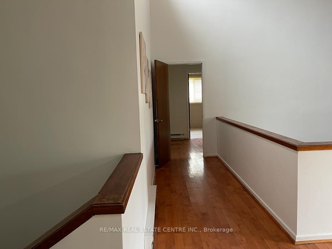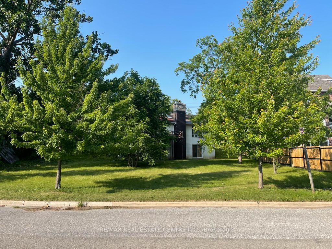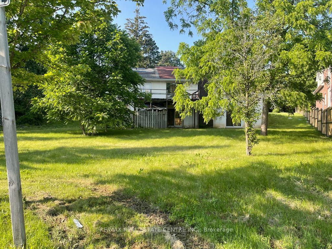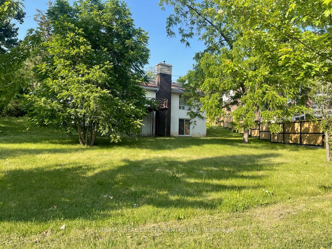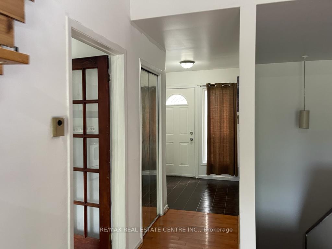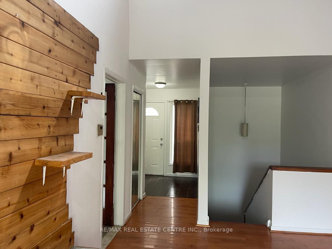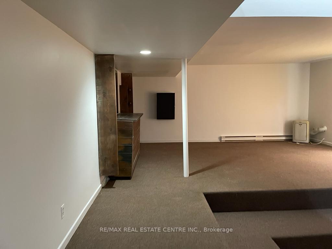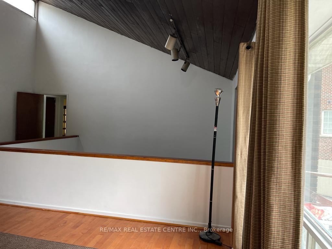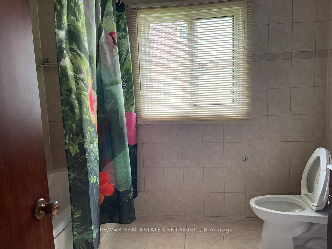$2,888,000
Available - For Sale
Listing ID: W12110446
3274 Mississauga Road , Mississauga, L5L 1J4, Peel
| Attention Builders and Developers! An exceptional opportunity awaits with this prime building site. Conditional severance had already been approved for two lots in the past, offering flexibility and immense development potential. Architectural drawings for a luxurious 6,800 sq. ft. home are available, simplifying the development process. Currently, the property is tenanted at $3,150/month plus utilities, with tenants willing to stay or vacate, providing immediate rental income or a vacant site ready for your vision. This is an unmatched chance to develop in a desirable and evolving area. Whether you plan to build two modern homes or a single luxury residence, this property offers the foundation for a highly profitable venture. Proximity to UTM (University of Toronto Mississauga) Ideal for future tenants or buyers.Walking distance to essential amenities, including shopping, dining, and transit |
| Price | $2,888,000 |
| Taxes: | $8006.97 |
| Occupancy: | Tenant |
| Address: | 3274 Mississauga Road , Mississauga, L5L 1J4, Peel |
| Directions/Cross Streets: | Mississauga Rd & Dundas |
| Rooms: | 9 |
| Bedrooms: | 3 |
| Bedrooms +: | 0 |
| Family Room: | T |
| Basement: | Finished wit |
| Level/Floor | Room | Length(ft) | Width(ft) | Descriptions | |
| Room 1 | Main | Living Ro | 21.16 | 19.19 | Hardwood Floor, W/O To Deck |
| Room 2 | Main | Kitchen | 25.91 | 10.17 | Heated Floor, Eat-in Kitchen |
| Room 3 | Main | Primary B | 14.76 | 11.48 | Hardwood Floor |
| Room 4 | Main | Bedroom 2 | 12.46 | 11.48 | Hardwood Floor |
| Room 5 | Main | Bedroom 3 | 10.82 | 11.48 | Hardwood Floor |
| Room 6 | Lower | Dining Ro | 18.37 | 11.91 | Broadloom, W/O To Yard |
| Room 7 | Lower | Family Ro | 23.85 | 18.37 | Broadloom, Open Concept, W/O To Yard |
| Room 8 | Lower | Office | 17.88 | 8.2 | Broadloom |
| Washroom Type | No. of Pieces | Level |
| Washroom Type 1 | 4 | |
| Washroom Type 2 | 5 | |
| Washroom Type 3 | 0 | |
| Washroom Type 4 | 0 | |
| Washroom Type 5 | 0 |
| Total Area: | 0.00 |
| Property Type: | Detached |
| Style: | Bungalow |
| Exterior: | Stucco (Plaster) |
| Garage Type: | Detached |
| (Parking/)Drive: | Private |
| Drive Parking Spaces: | 4 |
| Park #1 | |
| Parking Type: | Private |
| Park #2 | |
| Parking Type: | Private |
| Pool: | None |
| Approximatly Square Footage: | 1500-2000 |
| CAC Included: | N |
| Water Included: | N |
| Cabel TV Included: | N |
| Common Elements Included: | N |
| Heat Included: | N |
| Parking Included: | N |
| Condo Tax Included: | N |
| Building Insurance Included: | N |
| Fireplace/Stove: | Y |
| Heat Type: | Radiant |
| Central Air Conditioning: | Central Air |
| Central Vac: | N |
| Laundry Level: | Syste |
| Ensuite Laundry: | F |
| Sewers: | Sewer |
$
%
Years
This calculator is for demonstration purposes only. Always consult a professional
financial advisor before making personal financial decisions.
| Although the information displayed is believed to be accurate, no warranties or representations are made of any kind. |
| RE/MAX REAL ESTATE CENTRE INC. |
|
|

Lynn Tribbling
Sales Representative
Dir:
416-252-2221
Bus:
416-383-9525
| Book Showing | Email a Friend |
Jump To:
At a Glance:
| Type: | Freehold - Detached |
| Area: | Peel |
| Municipality: | Mississauga |
| Neighbourhood: | Erin Mills |
| Style: | Bungalow |
| Tax: | $8,006.97 |
| Beds: | 3 |
| Baths: | 2 |
| Fireplace: | Y |
| Pool: | None |
Locatin Map:
Payment Calculator:

