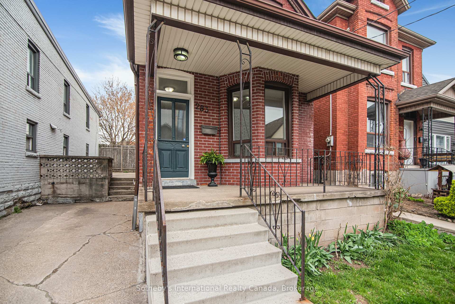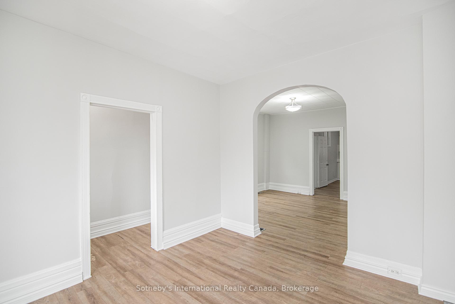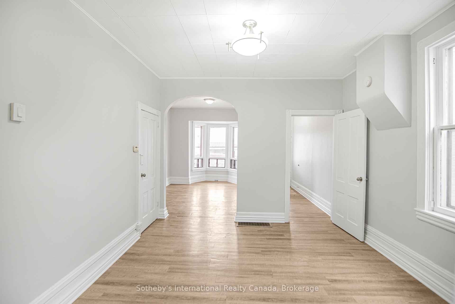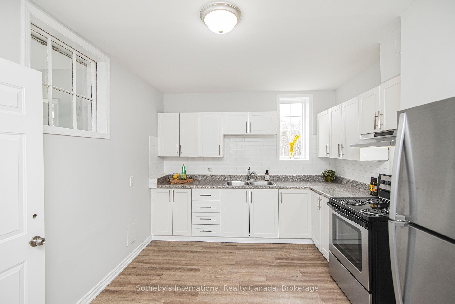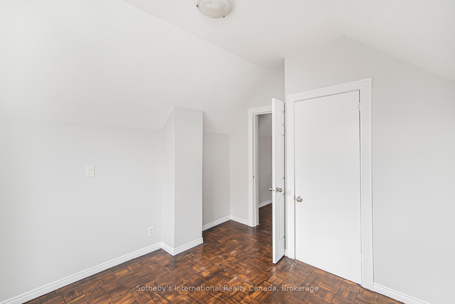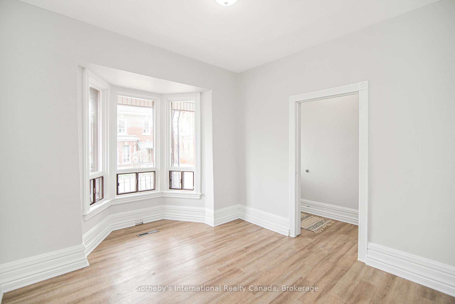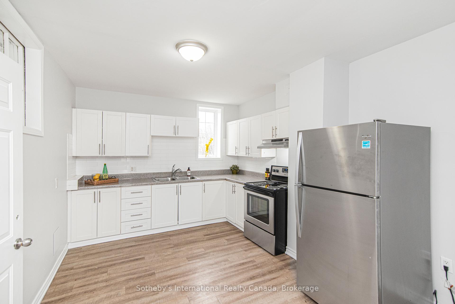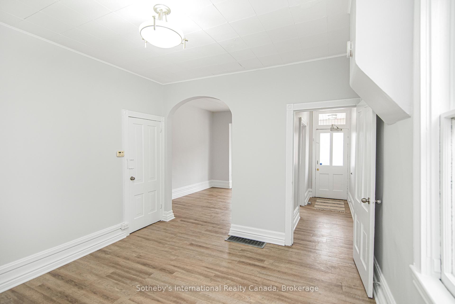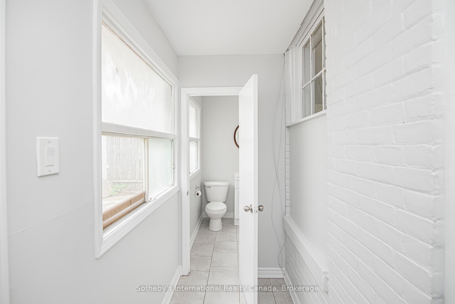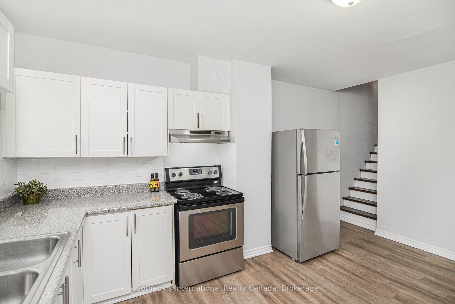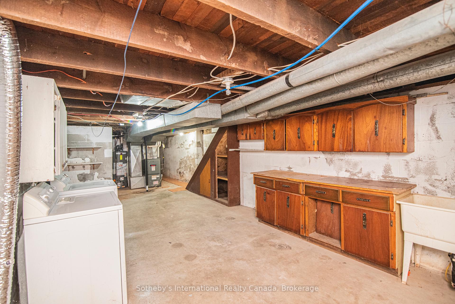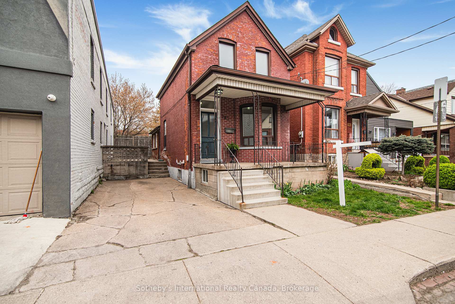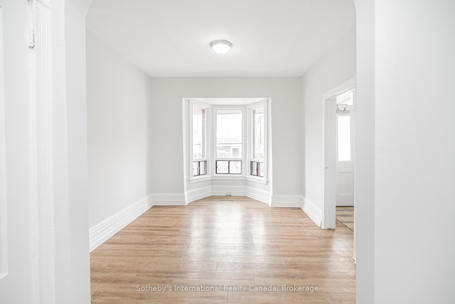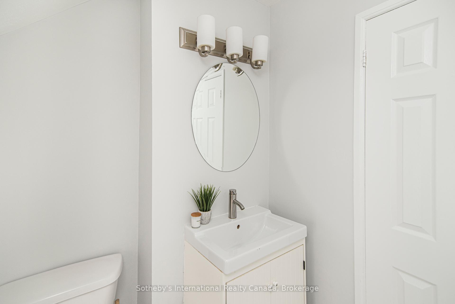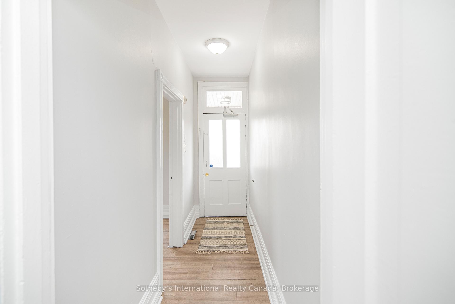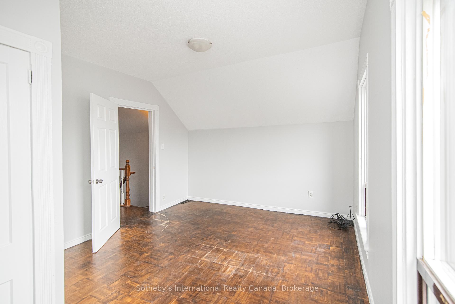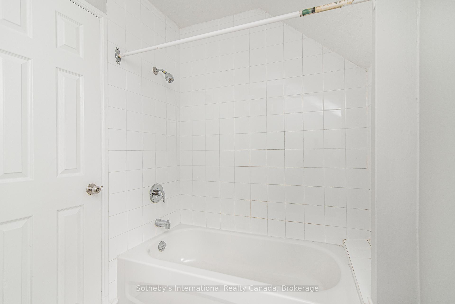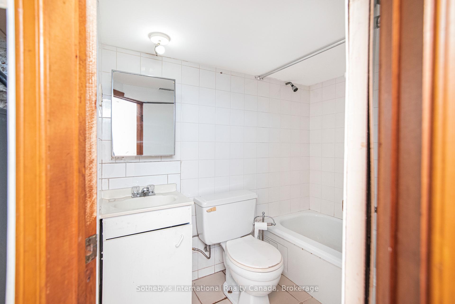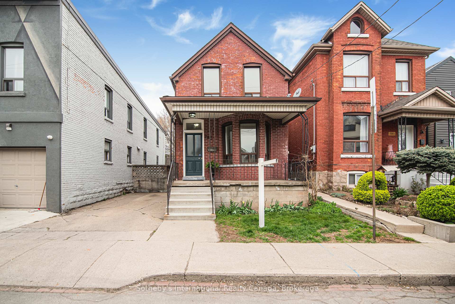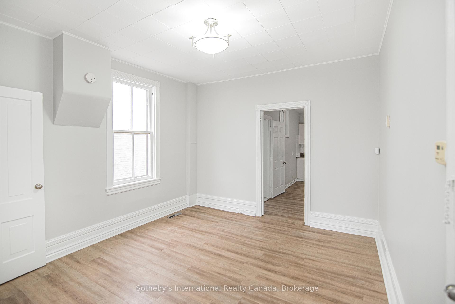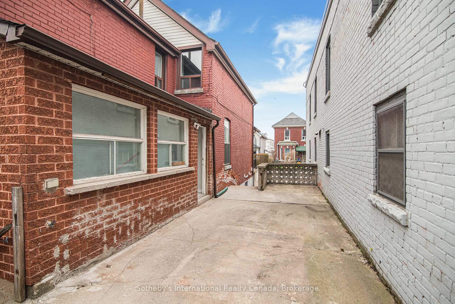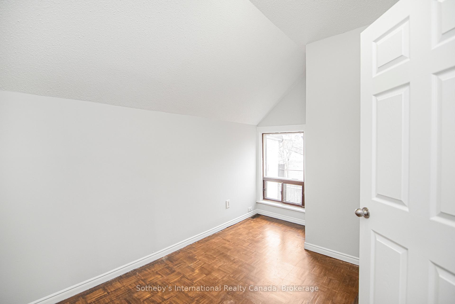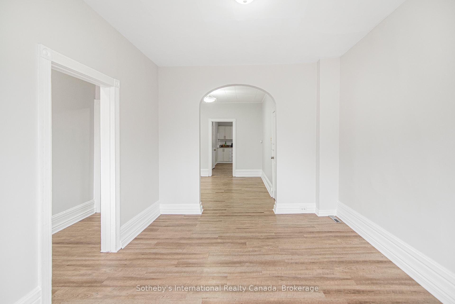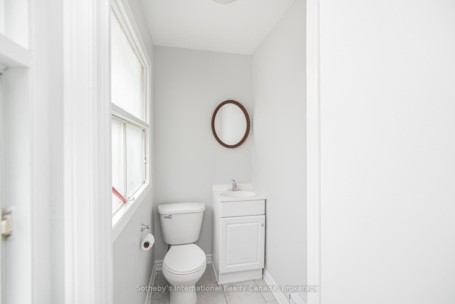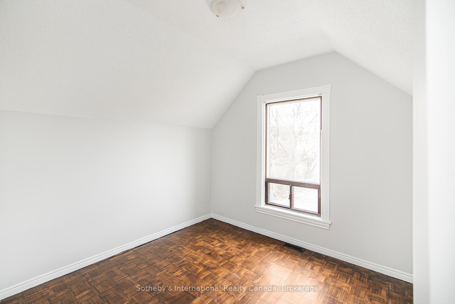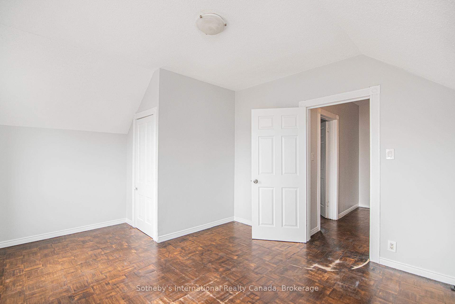$539,900
Available - For Sale
Listing ID: X12111415
283 Emerald Stre North , Hamilton, L8L 5L2, Hamilton
| 2 Story Brick home in A Dynamic Hamilton neighborhood. Freshly painted throughout in neutral tones. Convenient access to public transit, perfect for commuters. Spacious and open living and dining area with updated flooring. Large Kitchen with Ample storage and counter space. The adjoining mudroom, complete with additional storage and a convenient powder room, leads to the side yard. Second level boasts 3 large bedrooms with closets, and a 4 piece Bathroom. The basement, Mostly unfinished with good ceiling height, includes laundry facilities and an additional 4-piece bathroom. Separate entrance from the side yard to the basement offers potential for customization to suit your needs. Private side drive and low maintenance landscaping. Enjoy multiple parks, recreation centers, a library, diverse dining options, catering to individuals of all ages. Experience the heartbeat of the city, where endless opportunities for connection, recreation, and growth await. |
| Price | $539,900 |
| Taxes: | $3091.00 |
| Occupancy: | Vacant |
| Address: | 283 Emerald Stre North , Hamilton, L8L 5L2, Hamilton |
| Acreage: | < .50 |
| Directions/Cross Streets: | Barton |
| Rooms: | 3 |
| Rooms +: | 1 |
| Bedrooms: | 3 |
| Bedrooms +: | 0 |
| Family Room: | F |
| Basement: | Separate Ent, Partially Fi |
| Level/Floor | Room | Length(ft) | Width(ft) | Descriptions | |
| Room 1 | Main | Living Ro | 11.51 | 10.76 | |
| Room 2 | Main | Dining Ro | 11.58 | 12.4 | |
| Room 3 | Main | Kitchen | 14.99 | 10.4 | Eat-in Kitchen |
| Room 4 | Main | Mud Room | 3.67 | 9.32 | |
| Room 5 | Main | Bathroom | 2.98 | 4.99 | 2 Pc Bath |
| Room 6 | Second | Primary B | 11.51 | 14.99 | |
| Room 7 | Second | Bedroom 2 | 12.17 | 8.17 | |
| Room 8 | Second | Bedroom 3 | 9.32 | 9.41 | |
| Room 9 | Second | Bathroom | 2.98 | 4.99 | 4 Pc Bath |
| Room 10 | Basement | Bathroom | 2.98 | 4.99 | 4 Pc Bath |
| Room 11 | Basement | Utility R | 25.65 | 10.66 |
| Washroom Type | No. of Pieces | Level |
| Washroom Type 1 | 2 | Main |
| Washroom Type 2 | 4 | Second |
| Washroom Type 3 | 4 | Basement |
| Washroom Type 4 | 0 | |
| Washroom Type 5 | 0 |
| Total Area: | 0.00 |
| Property Type: | Detached |
| Style: | 2-Storey |
| Exterior: | Brick |
| Garage Type: | None |
| (Parking/)Drive: | Private |
| Drive Parking Spaces: | 2 |
| Park #1 | |
| Parking Type: | Private |
| Park #2 | |
| Parking Type: | Private |
| Pool: | None |
| Approximatly Square Footage: | 1500-2000 |
| CAC Included: | N |
| Water Included: | N |
| Cabel TV Included: | N |
| Common Elements Included: | N |
| Heat Included: | N |
| Parking Included: | N |
| Condo Tax Included: | N |
| Building Insurance Included: | N |
| Fireplace/Stove: | N |
| Heat Type: | Forced Air |
| Central Air Conditioning: | Central Air |
| Central Vac: | N |
| Laundry Level: | Syste |
| Ensuite Laundry: | F |
| Sewers: | Sewer |
$
%
Years
This calculator is for demonstration purposes only. Always consult a professional
financial advisor before making personal financial decisions.
| Although the information displayed is believed to be accurate, no warranties or representations are made of any kind. |
| Sotheby's International Realty Canada, Brokerage |
|
|

Lynn Tribbling
Sales Representative
Dir:
416-252-2221
Bus:
416-383-9525
| Virtual Tour | Book Showing | Email a Friend |
Jump To:
At a Glance:
| Type: | Freehold - Detached |
| Area: | Hamilton |
| Municipality: | Hamilton |
| Neighbourhood: | Beasley |
| Style: | 2-Storey |
| Tax: | $3,091 |
| Beds: | 3 |
| Baths: | 3 |
| Fireplace: | N |
| Pool: | None |
Locatin Map:
Payment Calculator:

