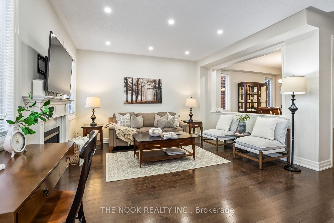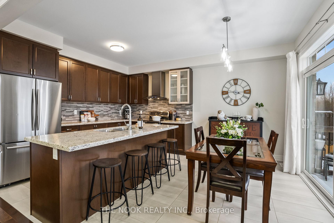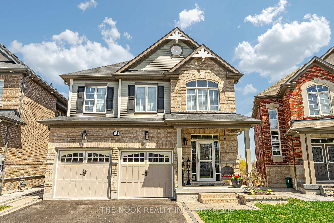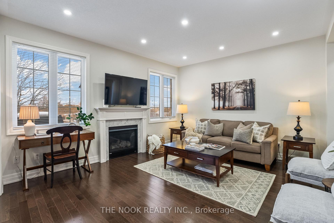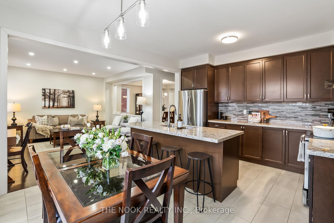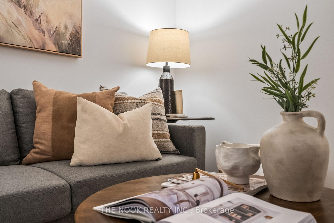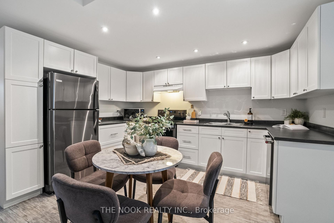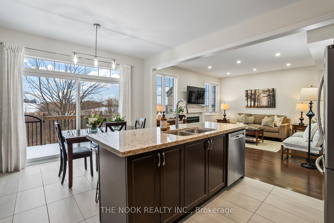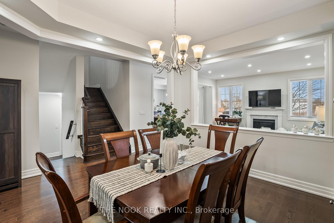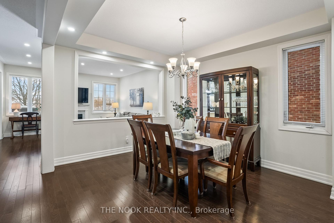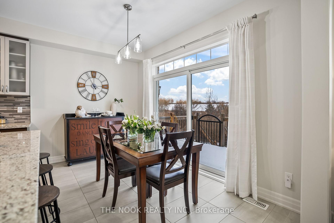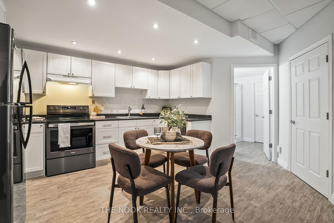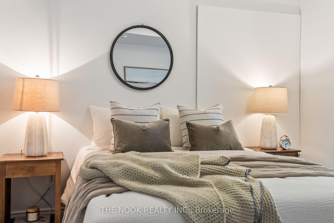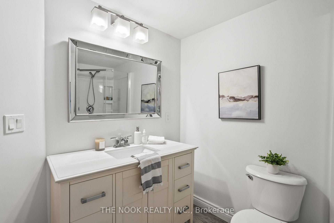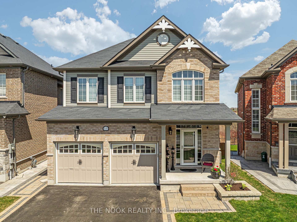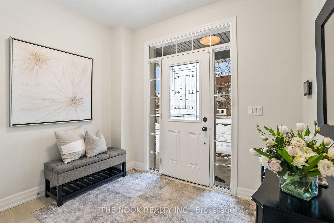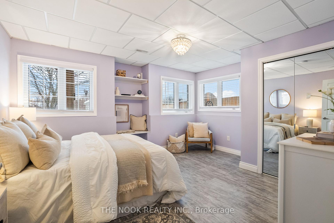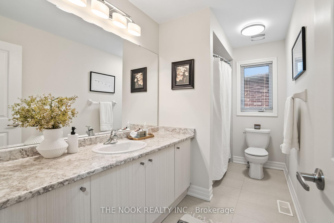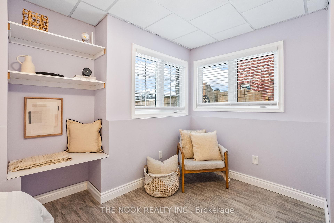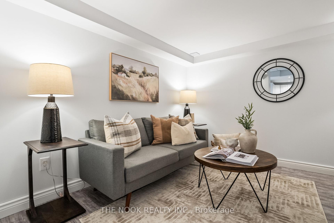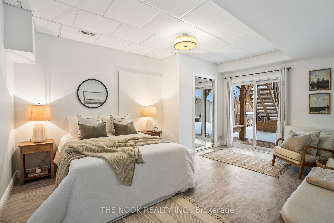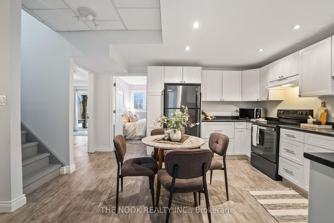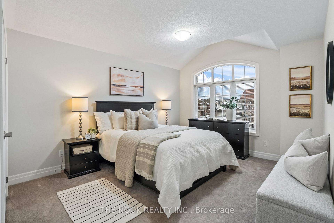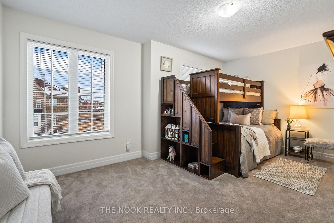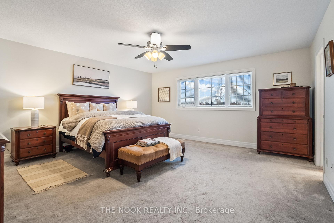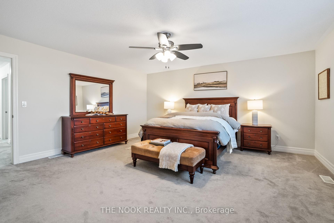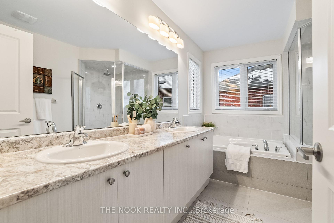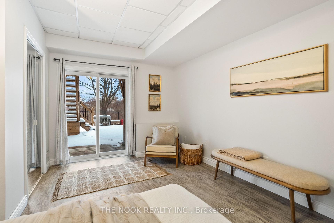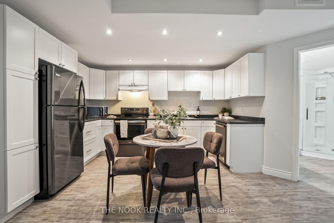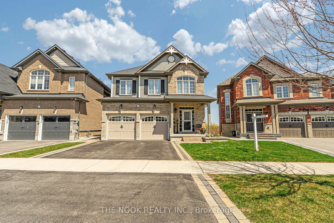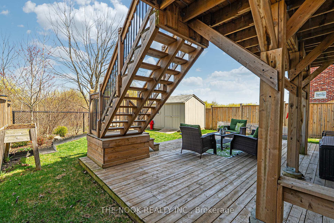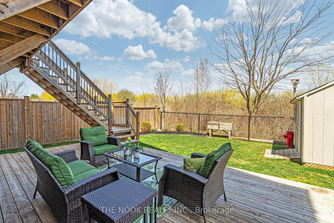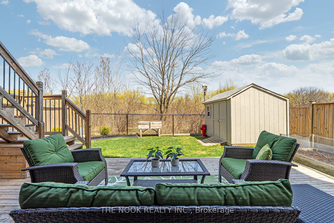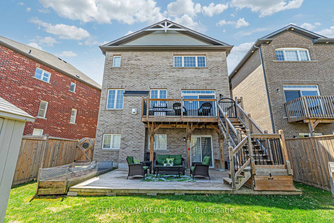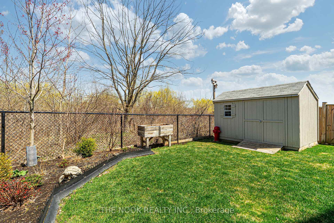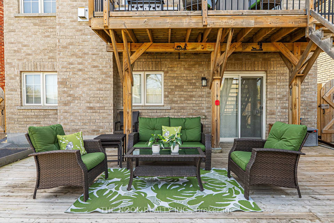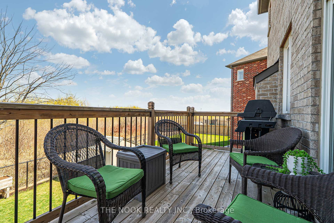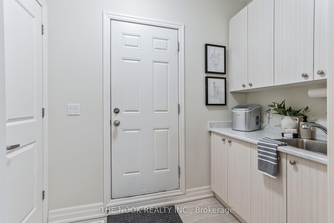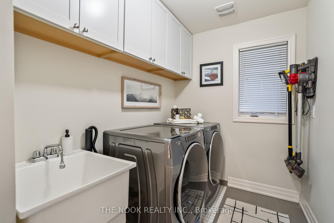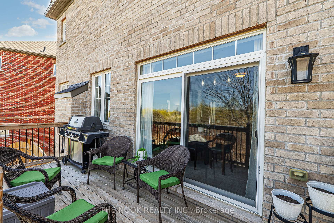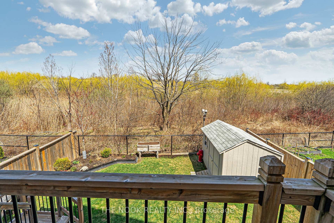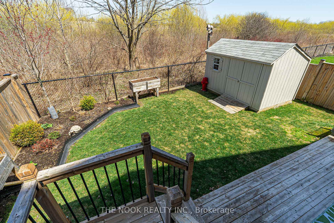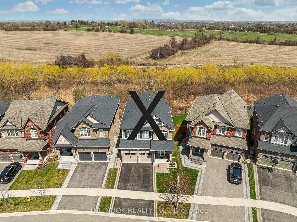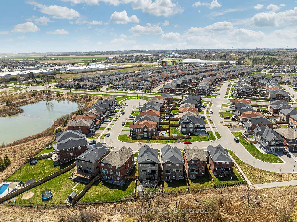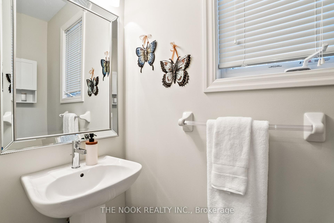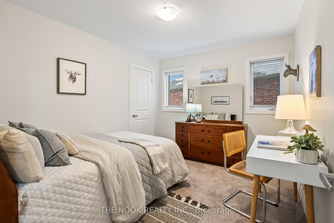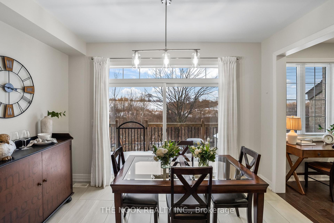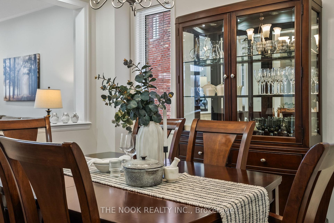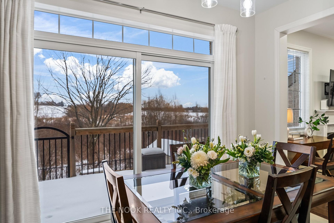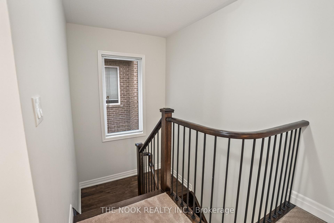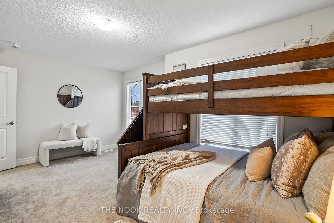$1,339,900
Available - For Sale
Listing ID: E12109926
15 Purdy Plac , Clarington, L1C 0V2, Durham
| Discover the epitome of versatile living in this inviting 2-family home. Nestled in a peaceful neighborhood, this home offers an excellent opportunity to live with extended family & still have plenty of space. Welcome to the beauty that is 15 Purdy Pl. A home that has everything you need and more. This 4 + 2 Bedroom, 4 Bathroom, 2 Kitchen home will not disappoint. The main part of the home is bright and spacious with an open concept kitchen, eat-in area overlooking a tranquil ravine lot. The upper level flows well and boast a generous laundry room with it's own window. The lower lever opens up to approx.800 sq. ft. of professionally finished in-law or nanny suite. This unit has it's own separate entrance plus a walk-out to the backyard. The outdoor curb appeal has recently been professionally landscaped. Don't miss out on the seldom offered unique home. Close to all amenities, easy access to 3 highways and less than an hour from downtown Toronto. |
| Price | $1,339,900 |
| Taxes: | $6068.56 |
| Assessment Year: | 2024 |
| Occupancy: | Owner |
| Address: | 15 Purdy Plac , Clarington, L1C 0V2, Durham |
| Directions/Cross Streets: | Highway 2 (King St.)to Green Road |
| Rooms: | 8 |
| Rooms +: | 4 |
| Bedrooms: | 4 |
| Bedrooms +: | 2 |
| Family Room: | F |
| Basement: | Finished wit, Full |
| Level/Floor | Room | Length(ft) | Width(ft) | Descriptions | |
| Room 1 | Main | Great Roo | 15.09 | 14.43 | Hardwood Floor, Gas Fireplace, Pot Lights |
| Room 2 | Main | Dining Ro | 15.06 | 15.09 | Hardwood Floor, Coffered Ceiling(s), Pot Lights |
| Room 3 | Main | Kitchen | 12.4 | 9.32 | Ceramic Floor, Granite Counters, Stainless Steel Appl |
| Room 4 | Main | Breakfast | 12.4 | 7.61 | Ceramic Floor, W/O To Deck, Overlooks Ravine |
| Room 5 | Second | Primary B | 15.61 | 16.99 | Broadloom, 5 Pc Ensuite, Walk-In Closet(s) |
| Room 6 | Second | Bedroom 2 | 11.55 | 16.04 | Broadloom, Vaulted Ceiling(s), Double Closet |
| Room 7 | Second | Bedroom 3 | 15.61 | 11.22 | Broadloom, His and Hers Closets, Large Window |
| Room 8 | Second | Bedroom 4 | 11.55 | 9.94 | Broadloom, Closet, Window |
| Room 9 | Second | Laundry | 9.22 | 5.84 | Ceramic Floor, Window |
| Room 10 | Lower | Kitchen | 14.99 | 16.79 | Vinyl Floor, Pot Lights, Stainless Steel Appl |
| Room 11 | Lower | Living Ro | 10.5 | 12.2 | Vinyl Floor |
| Room 12 | Lower | Bedroom 5 | 14.6 | 13.78 | Vinyl Floor, Large Window, Mirrored Closet |
| Room 13 | Lower | Bathroom | 12.17 | 16.96 | Vinyl Floor, W/O To Patio, Mirrored Closet |
| Washroom Type | No. of Pieces | Level |
| Washroom Type 1 | 2 | Main |
| Washroom Type 2 | 5 | Second |
| Washroom Type 3 | 4 | Second |
| Washroom Type 4 | 3 | Lower |
| Washroom Type 5 | 0 |
| Total Area: | 0.00 |
| Property Type: | Detached |
| Style: | 2-Storey |
| Exterior: | Brick |
| Garage Type: | Attached |
| (Parking/)Drive: | Private Do |
| Drive Parking Spaces: | 2 |
| Park #1 | |
| Parking Type: | Private Do |
| Park #2 | |
| Parking Type: | Private Do |
| Pool: | None |
| Approximatly Square Footage: | 2000-2500 |
| CAC Included: | N |
| Water Included: | N |
| Cabel TV Included: | N |
| Common Elements Included: | N |
| Heat Included: | N |
| Parking Included: | N |
| Condo Tax Included: | N |
| Building Insurance Included: | N |
| Fireplace/Stove: | Y |
| Heat Type: | Forced Air |
| Central Air Conditioning: | Central Air |
| Central Vac: | N |
| Laundry Level: | Syste |
| Ensuite Laundry: | F |
| Sewers: | Sewer |
| Utilities-Cable: | A |
| Utilities-Hydro: | Y |
$
%
Years
This calculator is for demonstration purposes only. Always consult a professional
financial advisor before making personal financial decisions.
| Although the information displayed is believed to be accurate, no warranties or representations are made of any kind. |
| THE NOOK REALTY INC. |
|
|

Lynn Tribbling
Sales Representative
Dir:
416-252-2221
Bus:
416-383-9525
| Virtual Tour | Book Showing | Email a Friend |
Jump To:
At a Glance:
| Type: | Freehold - Detached |
| Area: | Durham |
| Municipality: | Clarington |
| Neighbourhood: | Bowmanville |
| Style: | 2-Storey |
| Tax: | $6,068.56 |
| Beds: | 4+2 |
| Baths: | 4 |
| Fireplace: | Y |
| Pool: | None |
Locatin Map:
Payment Calculator:

