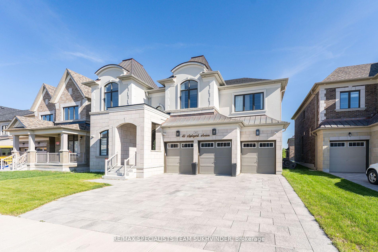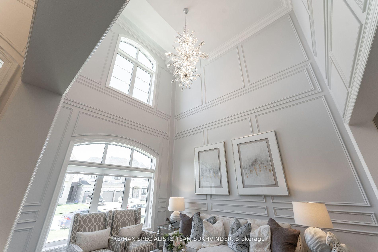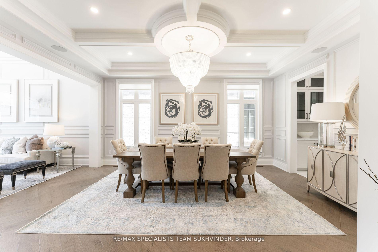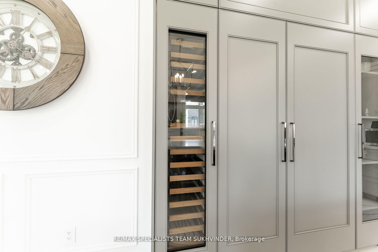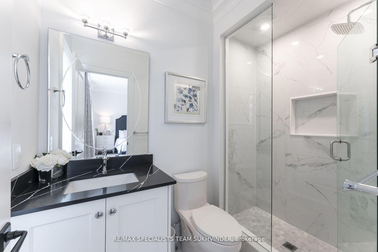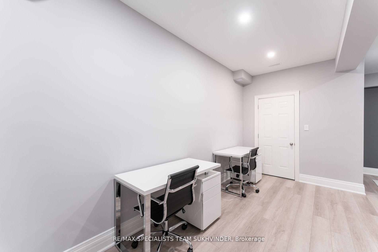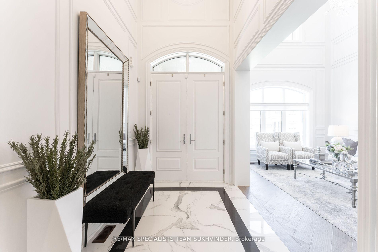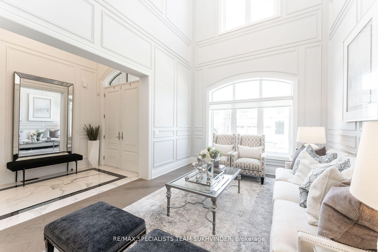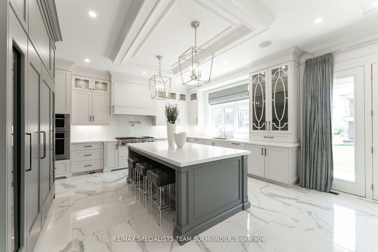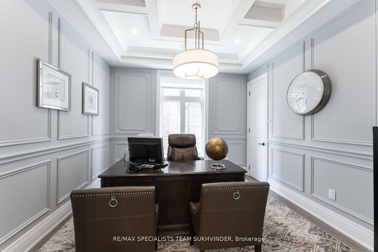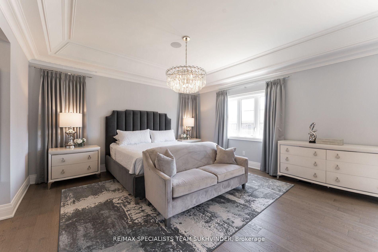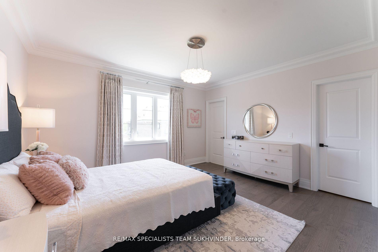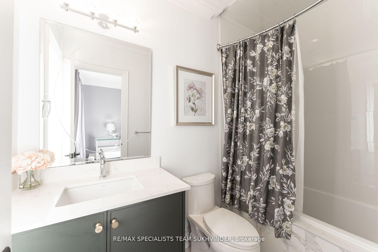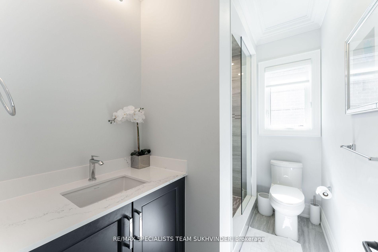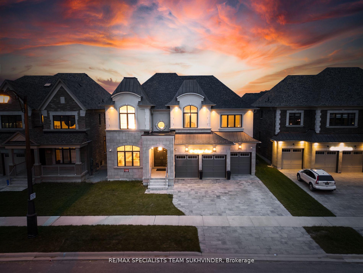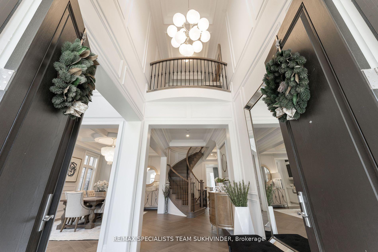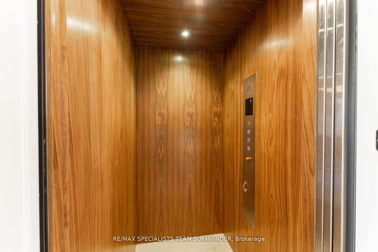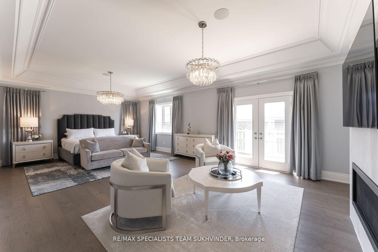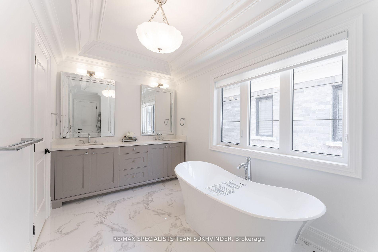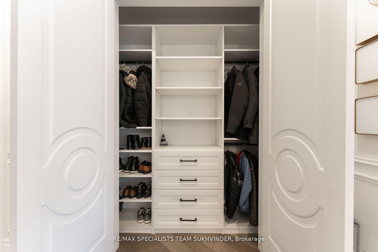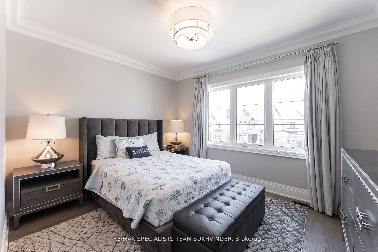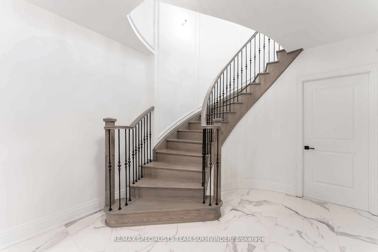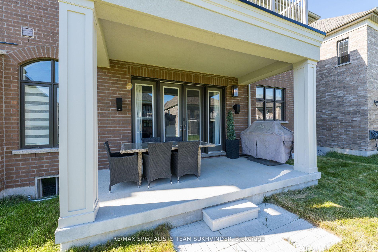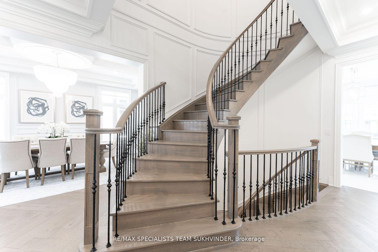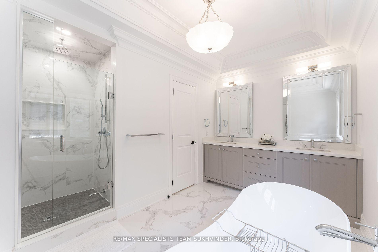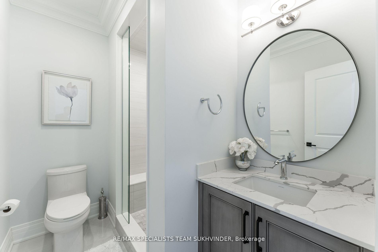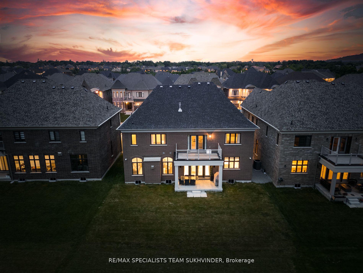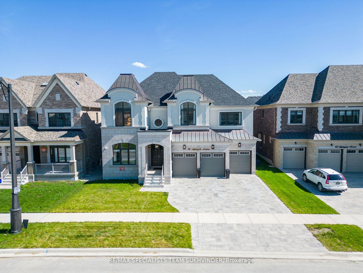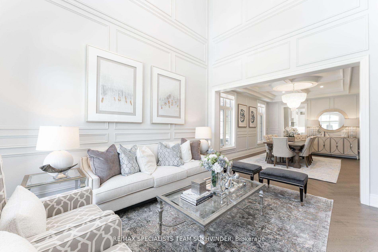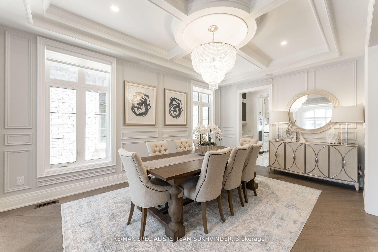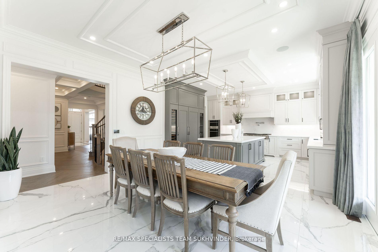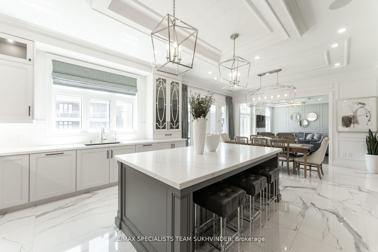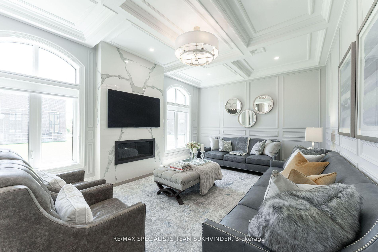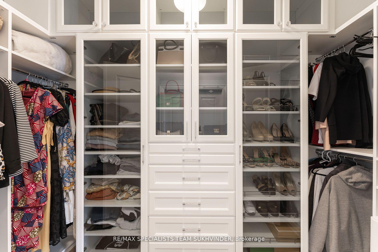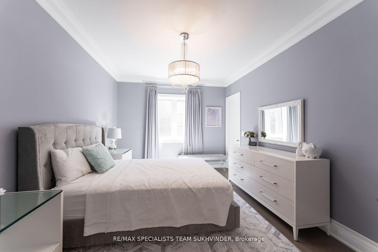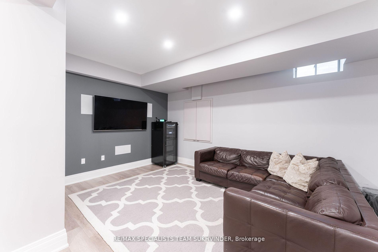$3,179,999
Available - For Sale
Listing ID: N12111319
49 Appleyard Aven , Vaughan, L4H 4A4, York
| Presenting A Masterpiece Of Modern Luxury Living, This Stunning 2021 Built Designer Home Offers 5 Bedrooms, 6.5 Bathrooms, And Unparalleled Attention To Detail Throughout. From The Triple-car Garage With Custom Features To The Meticulously Crafted Interiors Adorned With Hand-scraped Hardwood Floors, Plaster Crown Molding, And Designer Lighting, Every Detail Exudes Sophistication. The Gourmet Kitchen Boasts Top-of-the-line Wolf And Subzero Appliances, Quartz Counter tops, A Butler's Pantry And 48 X 48 Polished Porcelain Tiles. The Main Floor Also Offers Herringbone Style Hardwood, Waffle Ceilings And An Open To Above Front Foyer And Living Room. Upstairs, 5 Spacious Bedrooms Each Feature Custom Built Closets And Private Ensuites. The Primary Bedroom Is One Of A Kind Offering Heated Floors In The Ensuite, A Balcony And A Gas Fireplace. The Partially Finished Basement, Featuring A Full 5 Piece Bathroom And Pantry, Provides Endless Possibilities,While Amenities Such As An Elevator To All 3 Floors, Surround Sound Systems, And Upgraded Laundry Facilities Elevate The Living Experience.This Is Luxury Living At Its Finest, Where Every Detail Has Been Thoughtfully Considered For A Lifestyle Of Comfort And Refinement. Welcome To The Epitome Of Modern Luxury Living. |
| Price | $3,179,999 |
| Taxes: | $10058.00 |
| Occupancy: | Owner |
| Address: | 49 Appleyard Aven , Vaughan, L4H 4A4, York |
| Directions/Cross Streets: | Major Mackenzie & Hwy 27 |
| Rooms: | 10 |
| Rooms +: | 2 |
| Bedrooms: | 5 |
| Bedrooms +: | 0 |
| Family Room: | T |
| Basement: | Full |
| Level/Floor | Room | Length(ft) | Width(ft) | Descriptions | |
| Room 1 | Main | Living Ro | 11.78 | 15.12 | Hardwood Floor, Crown Moulding, Combined w/Dining |
| Room 2 | Main | Dining Ro | 11.94 | 17.94 | Hardwood Floor, Crown Moulding, Pot Lights |
| Room 3 | Main | Kitchen | 26.83 | 17.32 | Quartz Counter, B/I Appliances, Modern Kitchen |
| Room 4 | Main | Family Ro | 20.37 | 13.05 | Hardwood Floor, Electric Fireplace, Crown Moulding |
| Room 5 | Main | Office | 14.37 | 12.1 | Hardwood Floor, Moulded Ceiling, Pot Lights |
| Room 6 | Second | Primary B | 27.26 | 26.27 | 5 Pc Ensuite, Gas Fireplace, Balcony |
| Room 7 | Second | Bedroom 2 | 14.89 | 16.56 | Hardwood Floor, 3 Pc Ensuite, Walk-In Closet(s) |
| Room 8 | Second | Bedroom 3 | 14.92 | 10.86 | Hardwood Floor, 3 Pc Ensuite, Walk-In Closet(s) |
| Room 9 | Second | Bedroom 4 | 12.96 | 15.22 | Hardwood Floor, 3 Pc Ensuite, Walk-In Closet(s) |
| Room 10 | Second | Bedroom 5 | 12.17 | 20.53 | Hardwood Floor, 3 Pc Ensuite, B/I Closet |
| Room 11 | Basement | Recreatio | 47.46 | 29.26 |
| Washroom Type | No. of Pieces | Level |
| Washroom Type 1 | 2 | Main |
| Washroom Type 2 | 7 | Second |
| Washroom Type 3 | 4 | Second |
| Washroom Type 4 | 0 | |
| Washroom Type 5 | 0 |
| Total Area: | 0.00 |
| Property Type: | Detached |
| Style: | 2-Storey |
| Exterior: | Brick |
| Garage Type: | Built-In |
| (Parking/)Drive: | Private |
| Drive Parking Spaces: | 3 |
| Park #1 | |
| Parking Type: | Private |
| Park #2 | |
| Parking Type: | Private |
| Pool: | None |
| Approximatly Square Footage: | 3500-5000 |
| CAC Included: | N |
| Water Included: | N |
| Cabel TV Included: | N |
| Common Elements Included: | N |
| Heat Included: | N |
| Parking Included: | N |
| Condo Tax Included: | N |
| Building Insurance Included: | N |
| Fireplace/Stove: | Y |
| Heat Type: | Forced Air |
| Central Air Conditioning: | Central Air |
| Central Vac: | N |
| Laundry Level: | Syste |
| Ensuite Laundry: | F |
| Sewers: | Sewer |
$
%
Years
This calculator is for demonstration purposes only. Always consult a professional
financial advisor before making personal financial decisions.
| Although the information displayed is believed to be accurate, no warranties or representations are made of any kind. |
| RE/MAX SPECIALISTS TEAM SUKHVINDER |
|
|

Lynn Tribbling
Sales Representative
Dir:
416-252-2221
Bus:
416-383-9525
| Virtual Tour | Book Showing | Email a Friend |
Jump To:
At a Glance:
| Type: | Freehold - Detached |
| Area: | York |
| Municipality: | Vaughan |
| Neighbourhood: | Kleinburg |
| Style: | 2-Storey |
| Tax: | $10,058 |
| Beds: | 5 |
| Baths: | 6 |
| Fireplace: | Y |
| Pool: | None |
Locatin Map:
Payment Calculator:

