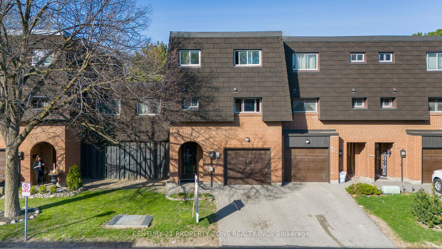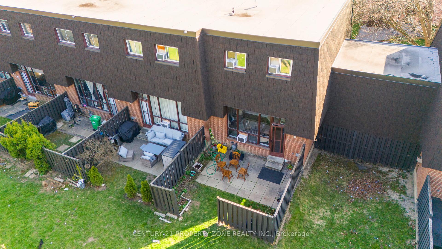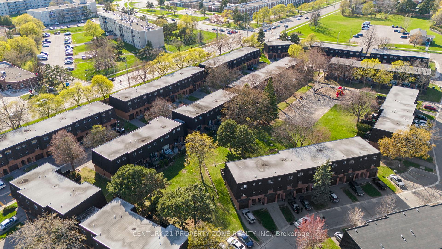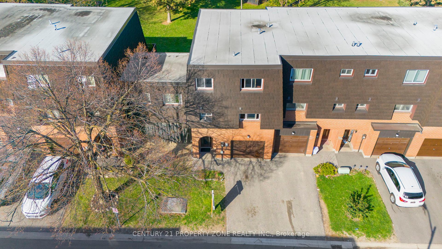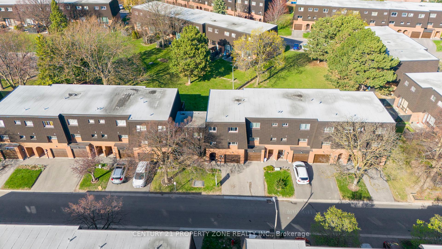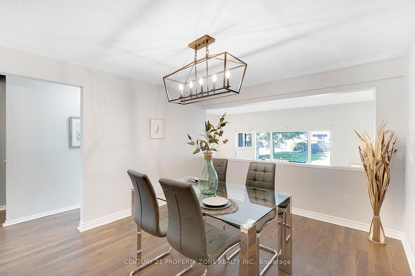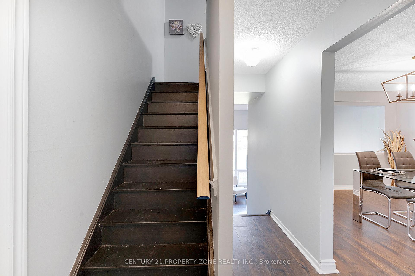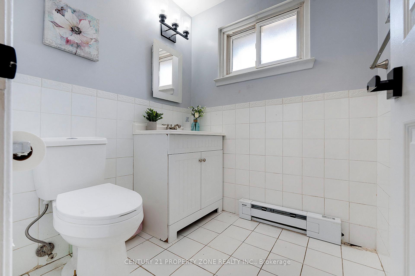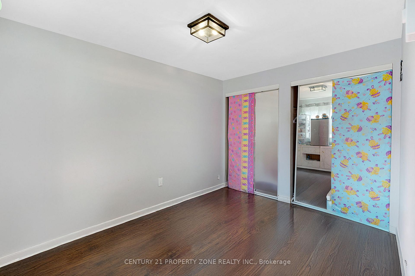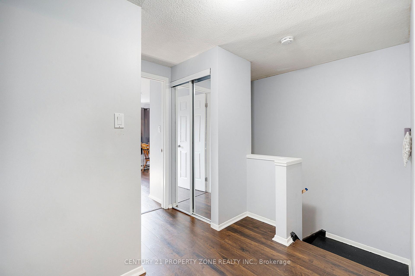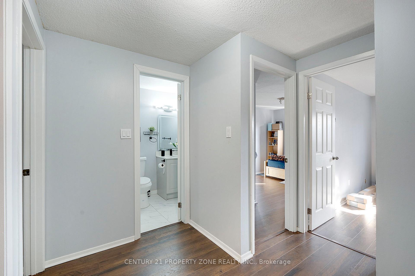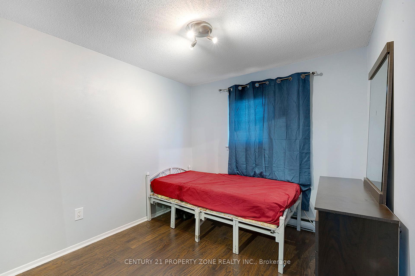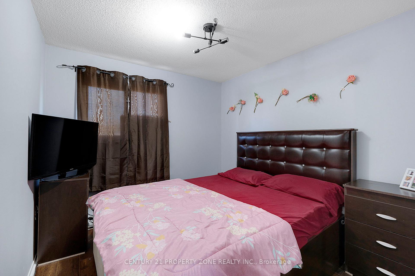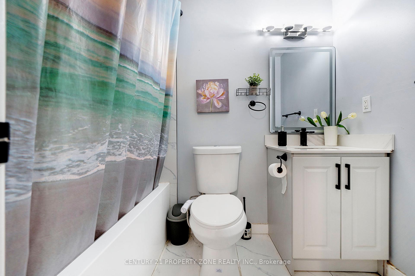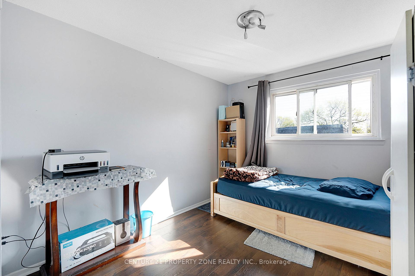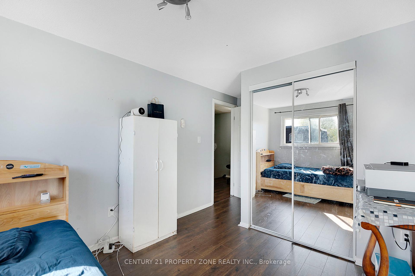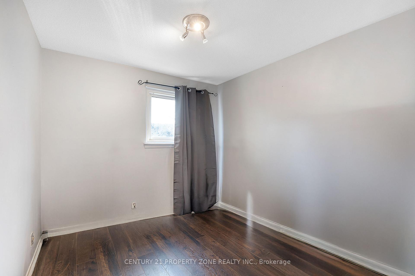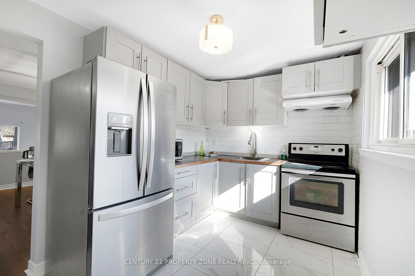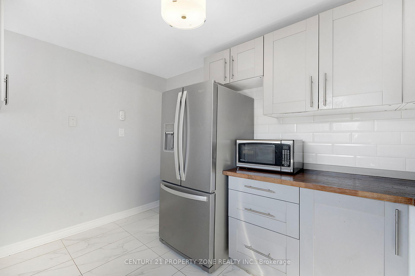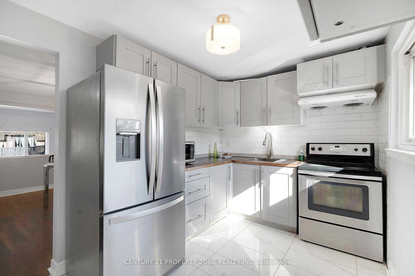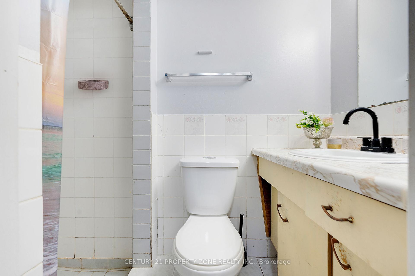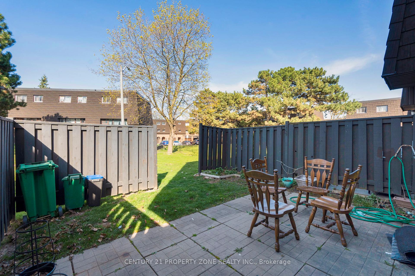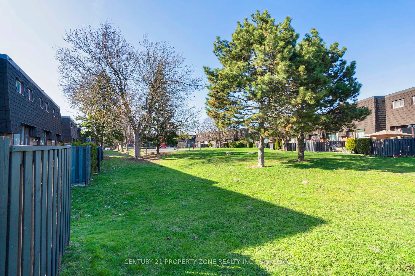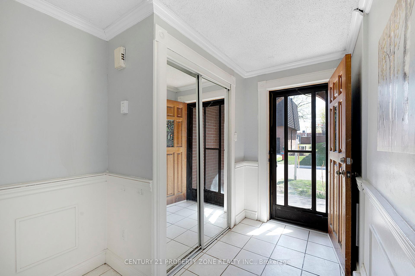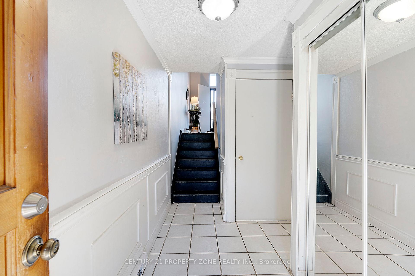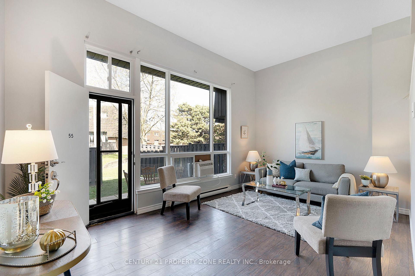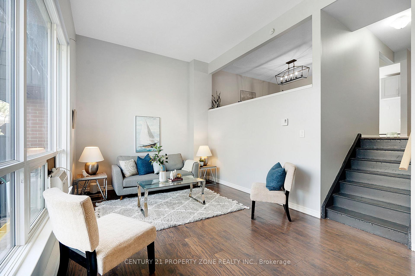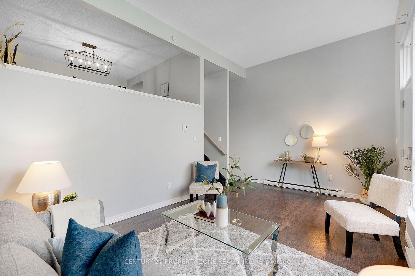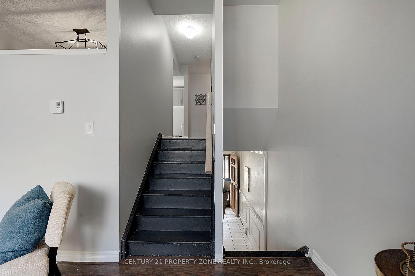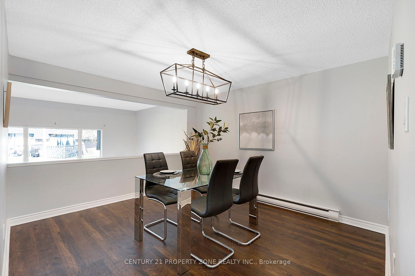$499,999
Available - For Sale
Listing ID: W12111376
55 Darras Cour , Brampton, L6T 1W7, Peel
| Welcome to a spacious and functional 5+1 bedroom, 3-bathroom townhouse nestled in Brampton's desirable Southgate community. With approximately 1,600 sq ft of living space across two levels, 1 Bedroom on the main floor, plus a finished basement, this well-maintained home offers comfort and versatility for families, first-time buyers, or investors. The main floor features a bright living room, a separate dining area, one bedroom, and a kitchen, while the upper level includes four generously sized four bedrooms and two full bathrooms. A finished basement adds additional living or recreational space. This unit includes a built-in garage with one additional parking spots. Located near Bramalea Road and Balmoral Drive, the home offers convenient access to transit, schools, parks, and shopping amenities. A perfect blend of space, value, and location, this home is ideal for those seeking comfort in a community-oriented neighborhood. *Maintenance Includes*: Water, Building Insurance, Front doors, Windows, Grass cutting, Snow removal, Driveway repairs, Roof ensuring a worry-free lifestyle. |
| Price | $499,999 |
| Taxes: | $2956.02 |
| Occupancy: | Owner |
| Address: | 55 Darras Cour , Brampton, L6T 1W7, Peel |
| Postal Code: | L6T 1W7 |
| Province/State: | Peel |
| Directions/Cross Streets: | Bramalea & Balmoral |
| Level/Floor | Room | Length(ft) | Width(ft) | Descriptions | |
| Room 1 | Ground | Family Ro | 17.48 | 12.46 | Laminate, Open Concept |
| Room 2 | Ground | Dining Ro | 10.99 | 12.46 | Laminate, Window |
| Room 3 | Ground | Kitchen | 12.46 | 7.22 | Tile Floor, Stainless Steel Appl, W/O To Deck |
| Room 4 | Ground | Bedroom | 7.18 | 11.48 | Laminate |
| Room 5 | Upper | Primary B | 14.1 | 8.2 | Laminate, Closet |
| Room 6 | Upper | Bedroom 2 | 7.54 | 7.22 | Laminate, Closet |
| Room 7 | Upper | Bedroom 3 | 8.2 | 8.86 | Laminate, Closet |
| Room 8 | Upper | Bedroom 4 | 12.46 | 12.46 | Laminate, Closet Organizers |
| Room 9 | Basement | Bedroom | 7.18 | 11.09 | Laminate |
| Room 10 | Upper | Bathroom | 10.17 | 8.86 | 3 Pc Bath |
| Room 11 | Upper | Bathroom | 6.89 | 10.17 | 3 Pc Bath |
| Room 12 | Ground | Bathroom | 6.89 | 6.23 | 2 Pc Bath |
| Washroom Type | No. of Pieces | Level |
| Washroom Type 1 | 2 | Ground |
| Washroom Type 2 | 3 | Upper |
| Washroom Type 3 | 3 | Upper |
| Washroom Type 4 | 0 | |
| Washroom Type 5 | 0 |
| Total Area: | 0.00 |
| Washrooms: | 3 |
| Heat Type: | Forced Air |
| Central Air Conditioning: | Central Air |
$
%
Years
This calculator is for demonstration purposes only. Always consult a professional
financial advisor before making personal financial decisions.
| Although the information displayed is believed to be accurate, no warranties or representations are made of any kind. |
| CENTURY 21 PROPERTY ZONE REALTY INC. |
|
|

Lynn Tribbling
Sales Representative
Dir:
416-252-2221
Bus:
416-383-9525
| Book Showing | Email a Friend |
Jump To:
At a Glance:
| Type: | Com - Condo Townhouse |
| Area: | Peel |
| Municipality: | Brampton |
| Neighbourhood: | Southgate |
| Style: | 2-Storey |
| Tax: | $2,956.02 |
| Maintenance Fee: | $684 |
| Beds: | 5+1 |
| Baths: | 3 |
| Fireplace: | N |
Locatin Map:
Payment Calculator:

