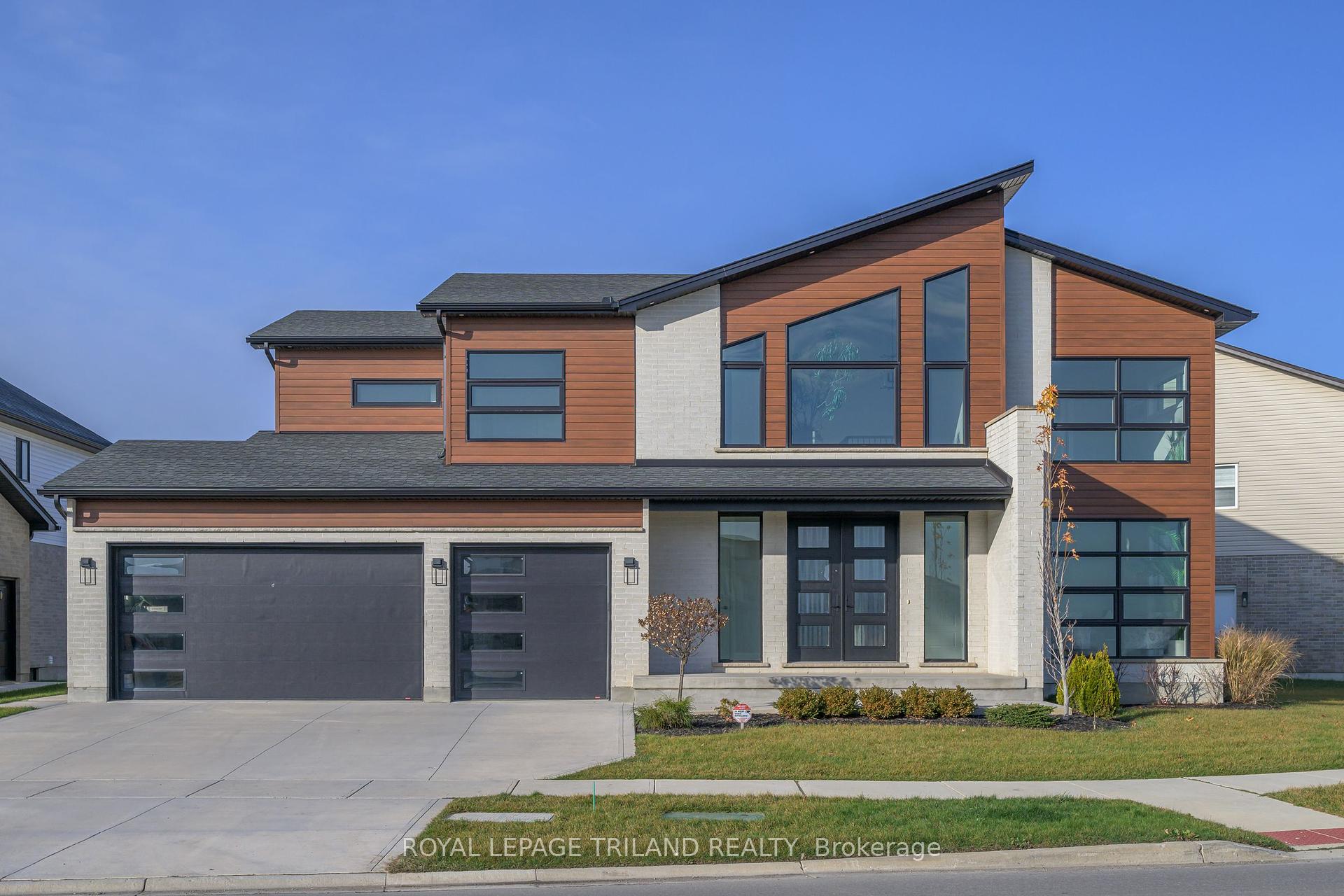$1,400,000
Available - For Sale
Listing ID: X11562586
177 Middleton Aven , London South, N6L 0G1, Middlesex
| OPEN HOUSE SAT/SUN 1-4. MODEL HOME for SALE in the Sought After MIDDLETON subdivision! **3 CAR GARAGE!This IMPRESSIVE 4 + 1 bedroom ,4.5 bath Home showcases striking modern design, blending warm wood accents with crisp white Brick and Oversized Windows .Over 3600 Sq Ft of Quality Finishes Inside and Out! 9 Ft ceilings on main and second floor- Engineered Hardwood throughout - 8 Ft doors on main level- Oak staircase with wrought iron spindles. Dining room open to Butlers Pantry-Spacious Open Concept Kitchen with Large Island overlooking greenroom with cozy fireplace. **Note** Premium appliances included throughout!Lower Level Fully Finished featuring a Kitchen, Living room , Bedroom , 3 Pc Bath & plenty of storage. (Separate Entrance as well) Excellent South/West Location close to several popular amenities, easy access to the 401 and 402! Experience the difference and Quality with WILLOW BRIDGE HOMES. |
| Price | $1,400,000 |
| Taxes: | $0.00 |
| Occupancy: | Vacant |
| Address: | 177 Middleton Aven , London South, N6L 0G1, Middlesex |
| Acreage: | < .50 |
| Directions/Cross Streets: | MIDDLETON AVE. |
| Rooms: | 9 |
| Rooms +: | 3 |
| Bedrooms: | 4 |
| Bedrooms +: | 1 |
| Family Room: | T |
| Basement: | Finished, Separate Ent |
| Level/Floor | Room | Length(ft) | Width(ft) | Descriptions | |
| Room 1 | Main | Dining Ro | 12.07 | 14.01 | |
| Room 2 | Main | Kitchen | 10.27 | 15.09 | |
| Room 3 | Main | Breakfast | 11.28 | 15.09 | Sliding Doors |
| Room 4 | Main | Great Roo | 18.73 | 15.09 | Gas Fireplace |
| Room 5 | Main | Mud Room | 7.02 | 7.02 | |
| Room 6 | Second | Primary B | 13.02 | 17.19 | 5 Pc Ensuite, Walk-In Closet(s) |
| Room 7 | Second | Bedroom 2 | 13.12 | 14.24 | 3 Pc Ensuite, Walk-In Closet(s) |
| Room 8 | Second | Bedroom 3 | 11.05 | 13.32 | Semi Ensuite |
| Room 9 | Second | Bedroom 4 | 12.04 | 11.97 | Semi Ensuite |
| Room 10 | Basement | Living Ro | 11.97 | 16.99 | Combined w/Kitchen |
| Room 11 | Basement | Bedroom 5 | 12.14 | 18.5 | Double Closet |
| Room 12 | Basement | Other | 11.91 | 8.56 |
| Washroom Type | No. of Pieces | Level |
| Washroom Type 1 | 2 | Main |
| Washroom Type 2 | 4 | Second |
| Washroom Type 3 | 5 | Second |
| Washroom Type 4 | 3 | Second |
| Washroom Type 5 | 3 | Basement |
| Total Area: | 0.00 |
| Property Type: | Detached |
| Style: | 2-Storey |
| Exterior: | Brick, Vinyl Siding |
| Garage Type: | Attached |
| (Parking/)Drive: | Private Tr |
| Drive Parking Spaces: | 3 |
| Park #1 | |
| Parking Type: | Private Tr |
| Park #2 | |
| Parking Type: | Private Tr |
| Pool: | None |
| Approximatly Square Footage: | < 700 |
| CAC Included: | N |
| Water Included: | N |
| Cabel TV Included: | N |
| Common Elements Included: | N |
| Heat Included: | N |
| Parking Included: | N |
| Condo Tax Included: | N |
| Building Insurance Included: | N |
| Fireplace/Stove: | Y |
| Heat Type: | Forced Air |
| Central Air Conditioning: | Central Air |
| Central Vac: | N |
| Laundry Level: | Syste |
| Ensuite Laundry: | F |
| Sewers: | Sewer |
| Utilities-Cable: | A |
| Utilities-Hydro: | Y |
$
%
Years
This calculator is for demonstration purposes only. Always consult a professional
financial advisor before making personal financial decisions.
| Although the information displayed is believed to be accurate, no warranties or representations are made of any kind. |
| ROYAL LEPAGE TRILAND REALTY |
|
|

Lynn Tribbling
Sales Representative
Dir:
416-252-2221
Bus:
416-383-9525
| Virtual Tour | Book Showing | Email a Friend |
Jump To:
At a Glance:
| Type: | Freehold - Detached |
| Area: | Middlesex |
| Municipality: | London South |
| Neighbourhood: | South W |
| Style: | 2-Storey |
| Beds: | 4+1 |
| Baths: | 5 |
| Fireplace: | Y |
| Pool: | None |
Locatin Map:
Payment Calculator:





















































