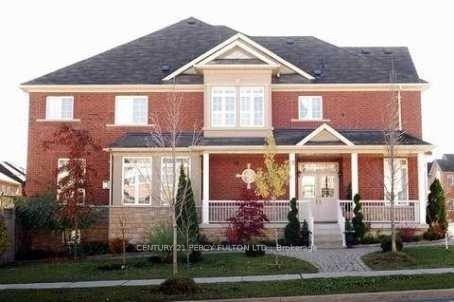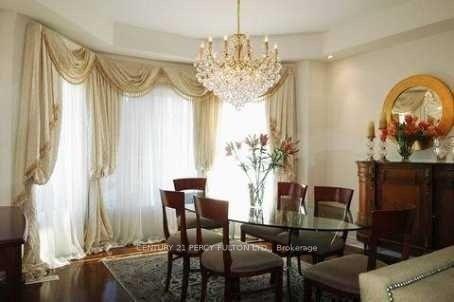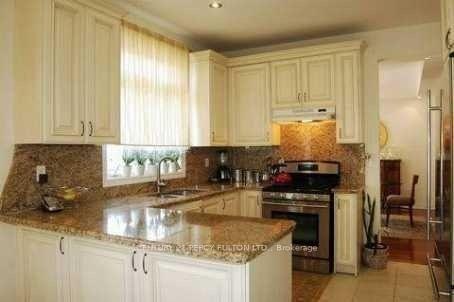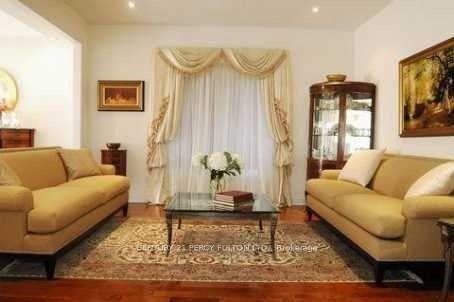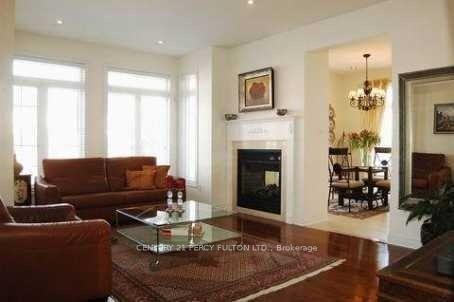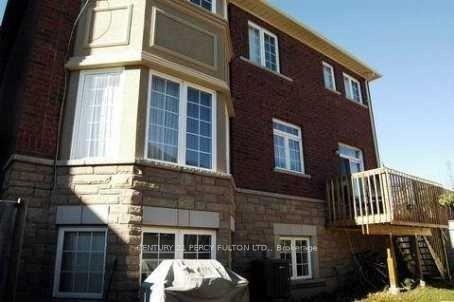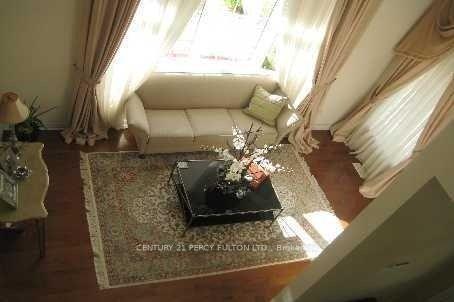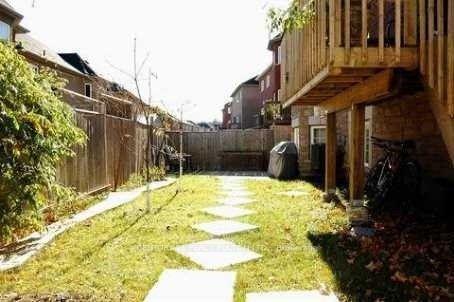$2,399,000
Available - For Sale
Listing ID: N12092763
51 Medoc Plac , Vaughan, L4J 8Y9, York
| Luxury 4 Bedroom Home In Prestige's Thorn Hill Woods Neighborhood. Offering 3,260.0 sq. ft. of above-ground living space, blends luxury and comfort. The home welcomes you with a grand foyer, leading into a spacious living room with Fireplace which gives a very homy feeling and formal room with soaring 18-foot ceilings that exude grandeur and warmth. Broadway Homes' Ultra High Ceiling Leaving Rm, Open Concept In Both Level, Fabulous Custom Kitchen W/Granite Counters & Breakfast Bar. Engineering Maple Hard Wood, Soothing Master On Suite, New Community Centre, Walk To Bathurst Street transit, 407/ Hwy 7 just mins away,Family Oriented Neighborhood, Area Of Top Schools, Very Spacious And Clean. |
| Price | $2,399,000 |
| Taxes: | $7802.00 |
| Assessment Year: | 2024 |
| Occupancy: | Tenant |
| Address: | 51 Medoc Plac , Vaughan, L4J 8Y9, York |
| Directions/Cross Streets: | BATHURST & AUTUMN HILL BLVD |
| Rooms: | 9 |
| Bedrooms: | 4 |
| Bedrooms +: | 0 |
| Family Room: | T |
| Basement: | Unfinished |
| Level/Floor | Room | Length(ft) | Width(ft) | Descriptions | |
| Room 1 | Main | Living Ro | 26.57 | 13.45 | Hardwood Floor |
| Room 2 | Main | Dining Ro | 26.57 | 13.45 | Hardwood Floor |
| Room 3 | Main | Family Ro | 18.04 | 13.12 | Hardwood Floor, Fireplace, Double |
| Room 4 | Main | Living Ro | 15.42 | 8.86 | Hardwood Floor, Large Window |
| Room 5 | Main | Kitchen | 21.65 | 19.35 | Breakfast Area, Granite Counters |
| Room 6 | Second | Primary B | 20.99 | 15.09 | Walk-In Closet(s), Bay Window |
| Room 7 | Second | Bedroom 2 | 12.46 | 11.94 | Walk-In Closet(s) |
| Room 8 | Second | Bedroom 3 | 12.89 | 10.17 | |
| Room 9 | Second | Bedroom 4 | 18.37 | 10.96 |
| Washroom Type | No. of Pieces | Level |
| Washroom Type 1 | 5 | Second |
| Washroom Type 2 | 4 | Second |
| Washroom Type 3 | 2 | Flat |
| Washroom Type 4 | 0 | |
| Washroom Type 5 | 0 |
| Total Area: | 0.00 |
| Property Type: | Detached |
| Style: | 2-Storey |
| Exterior: | Brick |
| Garage Type: | Attached |
| (Parking/)Drive: | Private |
| Drive Parking Spaces: | 4 |
| Park #1 | |
| Parking Type: | Private |
| Park #2 | |
| Parking Type: | Private |
| Pool: | None |
| Approximatly Square Footage: | 3000-3500 |
| CAC Included: | N |
| Water Included: | N |
| Cabel TV Included: | N |
| Common Elements Included: | N |
| Heat Included: | N |
| Parking Included: | N |
| Condo Tax Included: | N |
| Building Insurance Included: | N |
| Fireplace/Stove: | Y |
| Heat Type: | Forced Air |
| Central Air Conditioning: | Central Air |
| Central Vac: | N |
| Laundry Level: | Syste |
| Ensuite Laundry: | F |
| Sewers: | Sewer |
$
%
Years
This calculator is for demonstration purposes only. Always consult a professional
financial advisor before making personal financial decisions.
| Although the information displayed is believed to be accurate, no warranties or representations are made of any kind. |
| CENTURY 21 PERCY FULTON LTD. |
|
|

Lynn Tribbling
Sales Representative
Dir:
416-252-2221
Bus:
416-383-9525
| Book Showing | Email a Friend |
Jump To:
At a Glance:
| Type: | Freehold - Detached |
| Area: | York |
| Municipality: | Vaughan |
| Neighbourhood: | Patterson |
| Style: | 2-Storey |
| Tax: | $7,802 |
| Beds: | 4 |
| Baths: | 4 |
| Fireplace: | Y |
| Pool: | None |
Locatin Map:
Payment Calculator:

