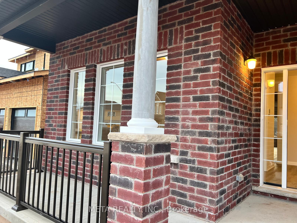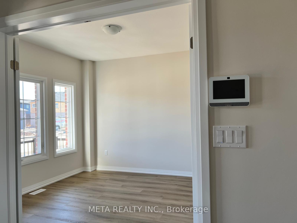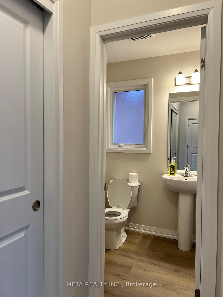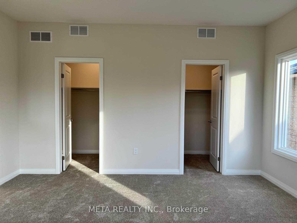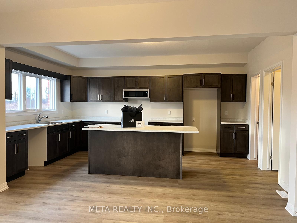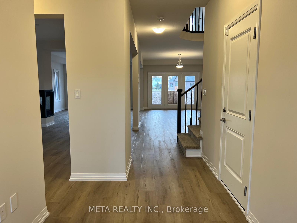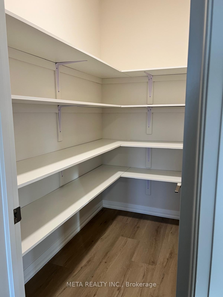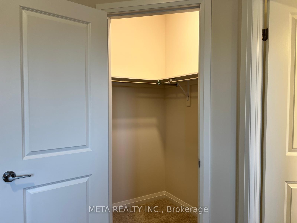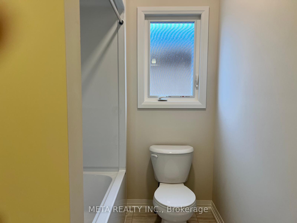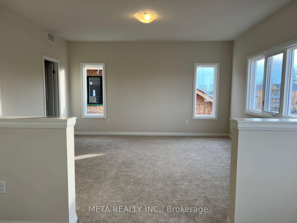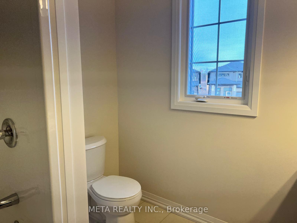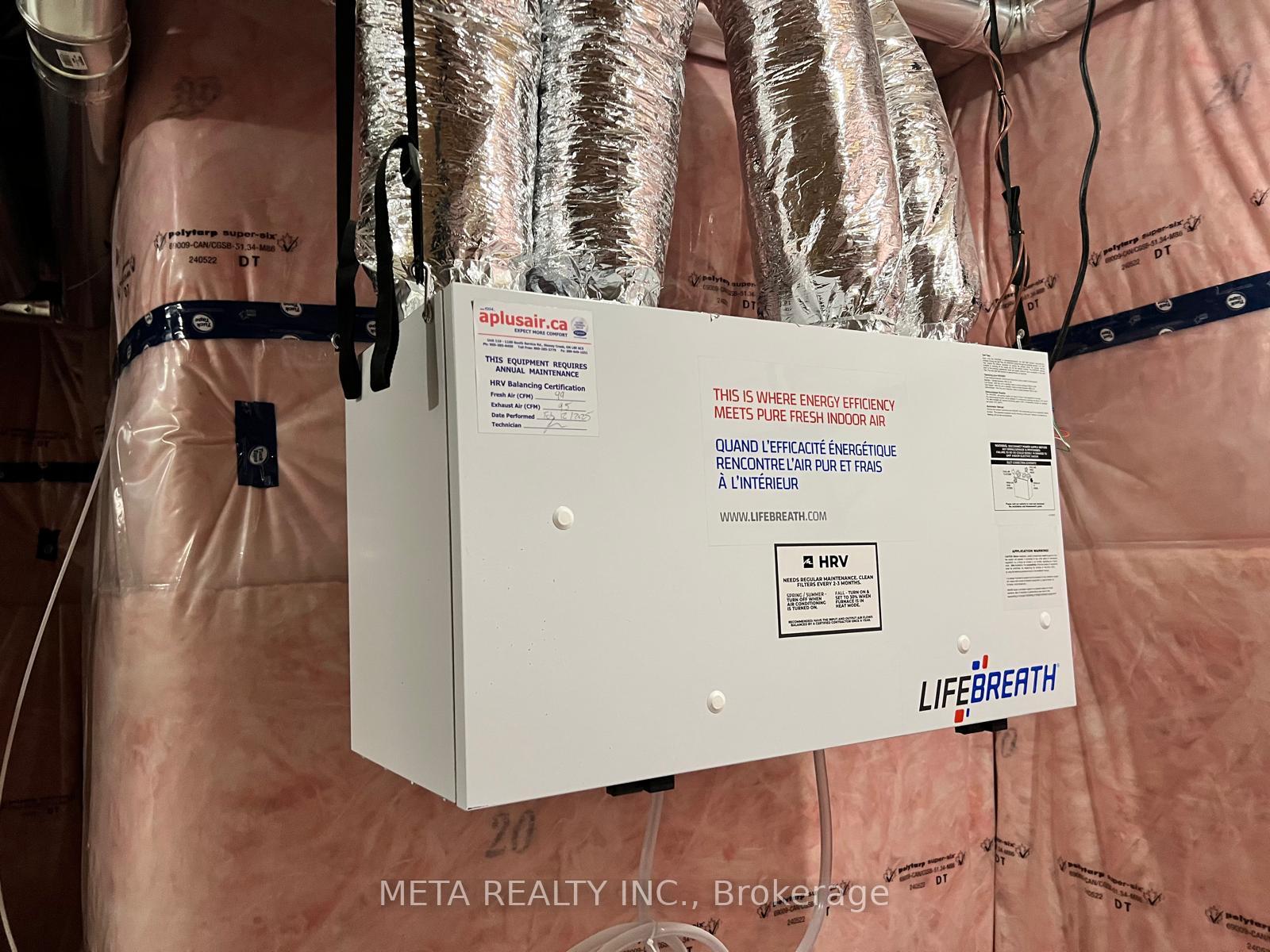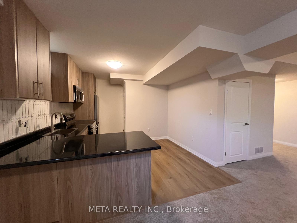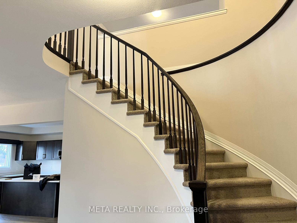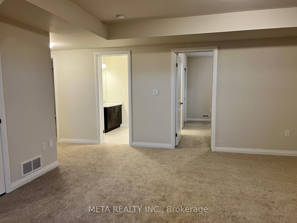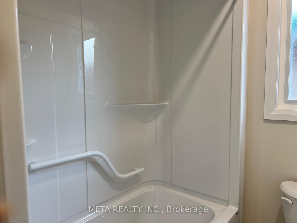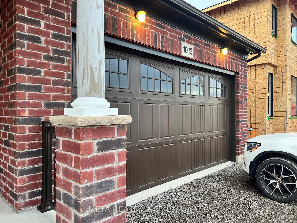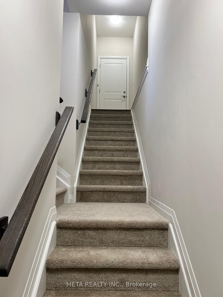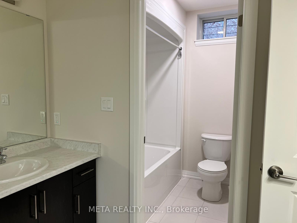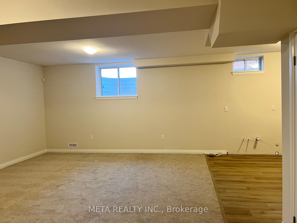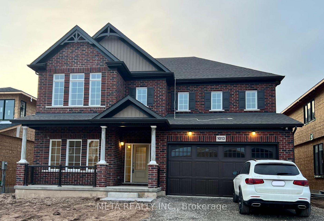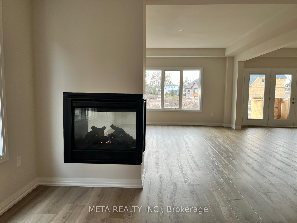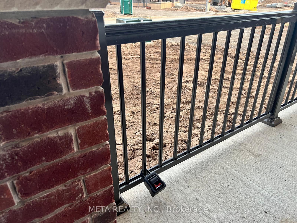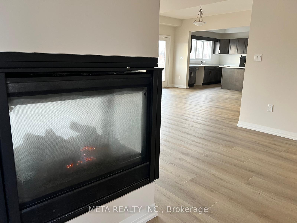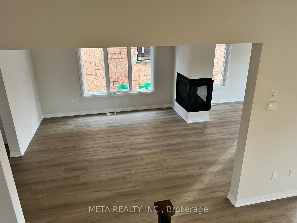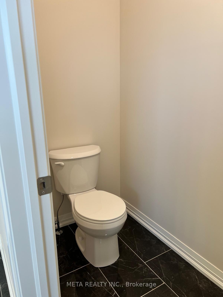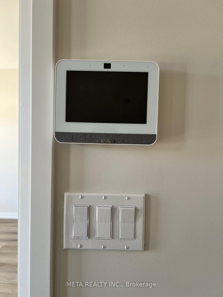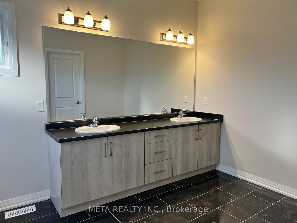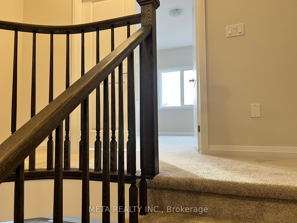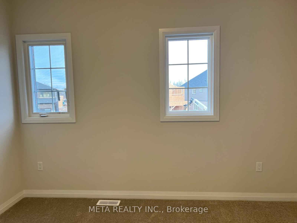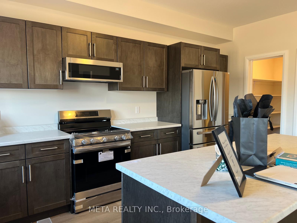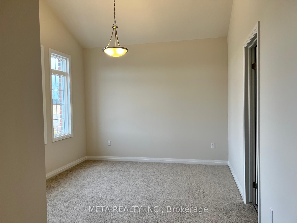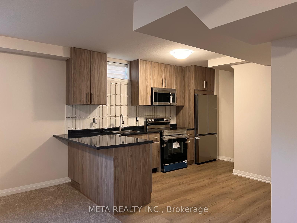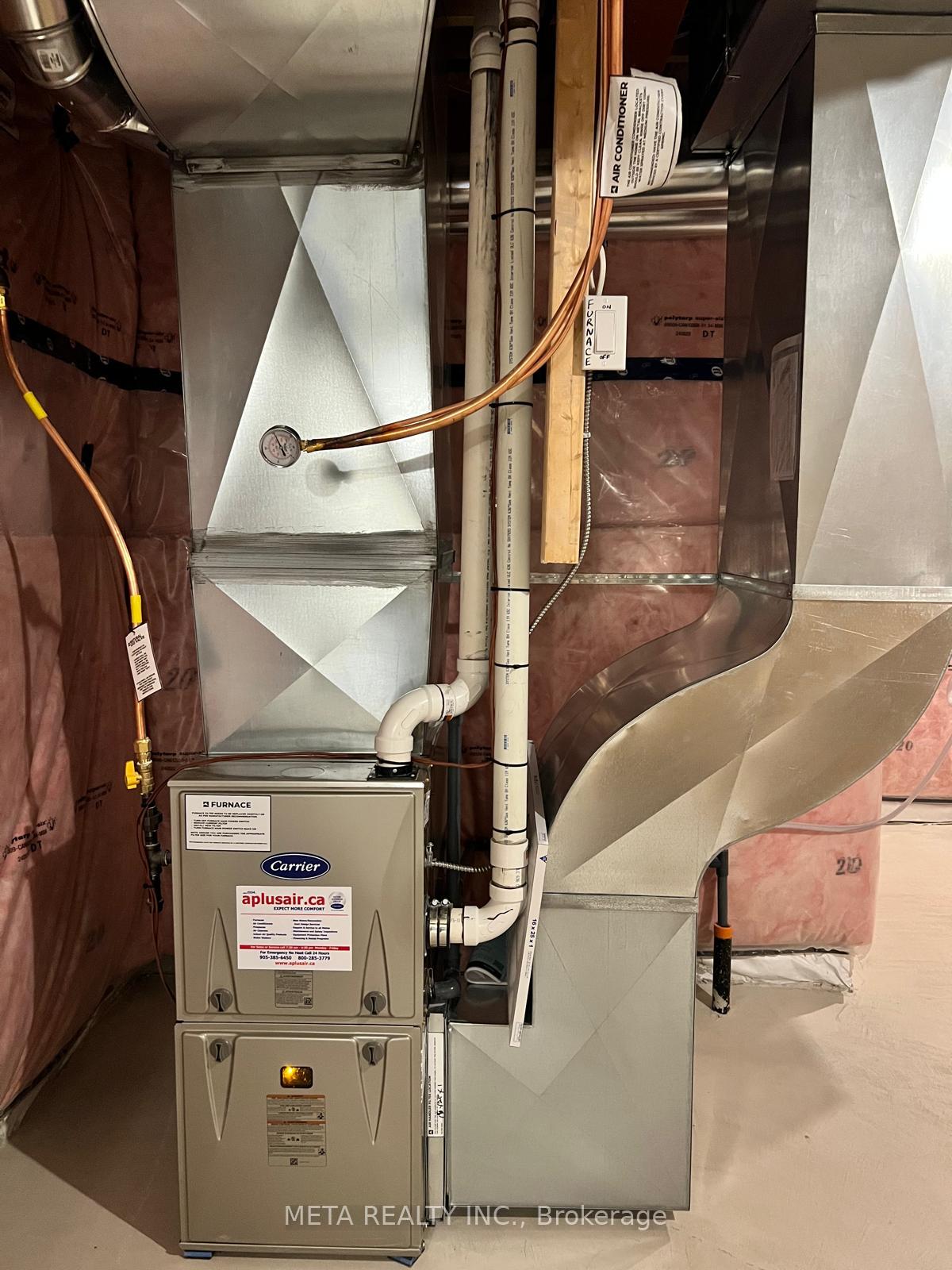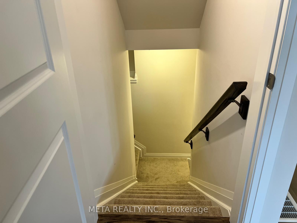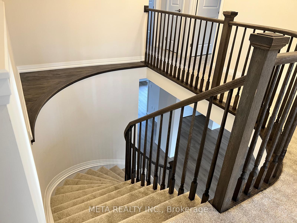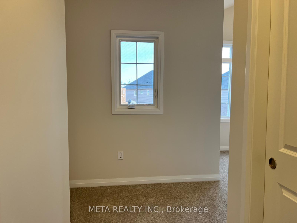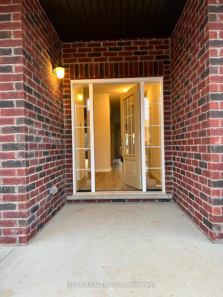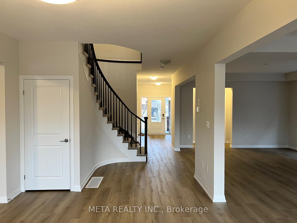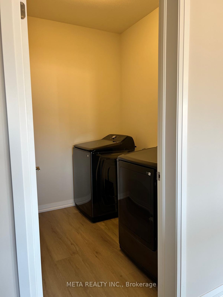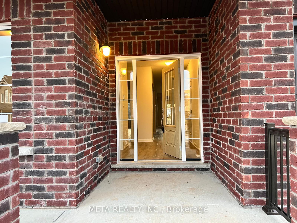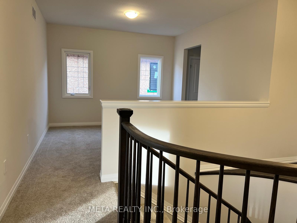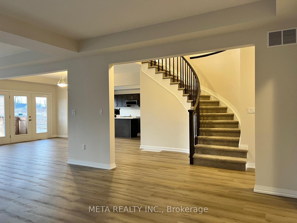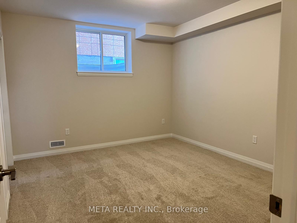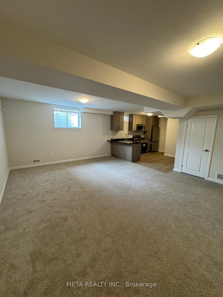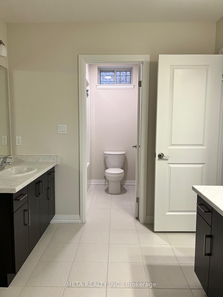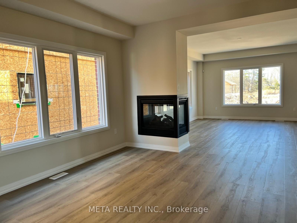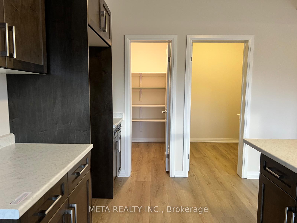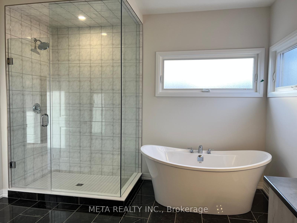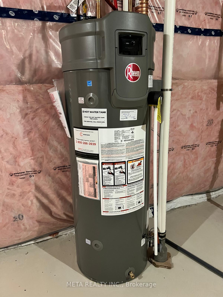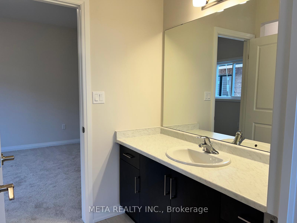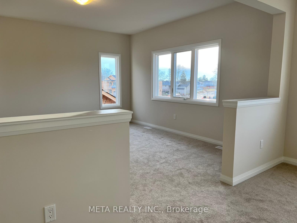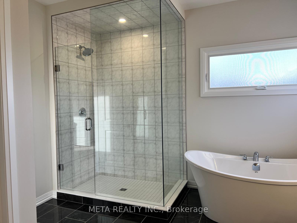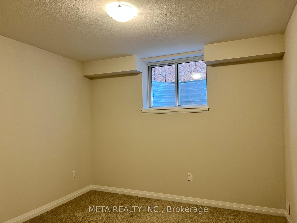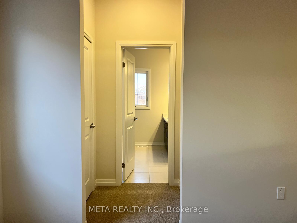$5,500
Available - For Rent
Listing ID: X12110826
1013 Kraft Road North , Fort Erie, L2A 0H3, Niagara
| Spacious 6BR Detached Home for Lease in Alliston Woods, Fort Erie. Discover this brand-new 2-storey detached home with the community's largest living space, in the heart of Fort Erie's Alliston Woods. With 3377 sq. ft. above grade, this stunning residence offers 6 bedrooms, 5 bathrooms, and a versatile loft ideal for large families, professionals, or multi-generational living. The main floor features a home office, two separate living areas, and a modern kitchen with stainless steel Samsung smart appliances, a walk-in pantry, and a spacious dinette opening to the backyard. A spiral staircase leads to the upper level, where each bedroom has a walk-in closet. The primary suite includes a sitting area, two walk-in closets, and a luxurious 5-piece ensuite. The second bedroom has a private ensuite, while the third and fourth bedrooms share a Jack and Jill bath. Additional highlights: Double-car garage + 4-car driveway; Main-floor laundry; Prime location near top schools, walking distance to Garrison Road Public School, shopping, parks, Walmart, grocery stores and trails; 5 minutes from Peace Bridge to Buffalo, NY & Lakeshore Rd on Lake Erie, Old Fort Erie, Waverly Beach and Crescent Beach. Don't miss this exceptional leasing opportunity - Make this new build your new home today! |
| Price | $5,500 |
| Taxes: | $0.00 |
| Occupancy: | Vacant |
| Address: | 1013 Kraft Road North , Fort Erie, L2A 0H3, Niagara |
| Directions/Cross Streets: | Garrison Rd & Thompson Rd |
| Rooms: | 18 |
| Rooms +: | 7 |
| Bedrooms: | 4 |
| Bedrooms +: | 2 |
| Family Room: | T |
| Basement: | Full, Finished |
| Furnished: | Unfu |
| Level/Floor | Room | Length(ft) | Width(ft) | Descriptions | |
| Room 1 | Main | Great Roo | 14.01 | 17.29 | Coffered Ceiling(s), Electric Fireplace |
| Room 2 | Main | Living Ro | 14.01 | 12.3 | Coffered Ceiling(s), Electric Fireplace |
| Room 3 | Main | Living Ro | 11.61 | 11.61 | Window, Balcony |
| Room 4 | Main | Dining Ro | 11.97 | 14.01 | Overlooks Backyard, W/O To Patio |
| Room 5 | Main | Kitchen | 11.38 | 18.01 | B/I Appliances, Centre Island, Breakfast Bar |
| Room 6 | Main | Laundry | 6.89 | 5.9 | |
| Room 7 | Main | Pantry | 6.89 | 5.9 | |
| Room 8 | Main | Powder Ro | 7.54 | 8.2 | 2 Pc Bath |
| Room 9 | Second | Primary B | 25.81 | 15.61 | 5 Pc Ensuite, Separate Shower, Soaking Tub |
| Room 10 | Second | Bedroom 2 | 11.87 | 10.82 | 3 Pc Ensuite, Soaking Tub |
| Room 11 | Second | Bedroom 3 | 18.4 | 11.18 | 3 Pc Ensuite, Soaking Tub |
| Room 12 | Second | Bedroom 4 | 12.4 | 10.99 | 3 Pc Ensuite, Soaking Tub |
| Room 13 | Second | Loft | 12 | 12 | Overlooks Living |
| Room 14 | Basement | Bedroom 5 | 13.12 | 11.09 | 4 Pc Ensuite, Closet |
| Room 15 | Basement | Bedroom | 13.12 | 11.15 | 4 Pc Ensuite, Closet |
| Washroom Type | No. of Pieces | Level |
| Washroom Type 1 | 2 | Main |
| Washroom Type 2 | 5 | Second |
| Washroom Type 3 | 3 | Second |
| Washroom Type 4 | 3 | Second |
| Washroom Type 5 | 4 | Basement |
| Total Area: | 0.00 |
| Approximatly Age: | New |
| Property Type: | Detached |
| Style: | 2-Storey |
| Exterior: | Brick Veneer, Brick Front |
| Garage Type: | Built-In |
| (Parking/)Drive: | Available, |
| Drive Parking Spaces: | 4 |
| Park #1 | |
| Parking Type: | Available, |
| Park #2 | |
| Parking Type: | Available |
| Park #3 | |
| Parking Type: | Private |
| Pool: | None |
| Laundry Access: | In Basement, |
| Approximatly Age: | New |
| Approximatly Square Footage: | 3000-3500 |
| Property Features: | Arts Centre, Public Transit |
| CAC Included: | N |
| Water Included: | N |
| Cabel TV Included: | N |
| Common Elements Included: | N |
| Heat Included: | N |
| Parking Included: | N |
| Condo Tax Included: | N |
| Building Insurance Included: | N |
| Fireplace/Stove: | Y |
| Heat Type: | Forced Air |
| Central Air Conditioning: | Central Air |
| Central Vac: | N |
| Laundry Level: | Syste |
| Ensuite Laundry: | F |
| Sewers: | Sewer |
| Although the information displayed is believed to be accurate, no warranties or representations are made of any kind. |
| META REALTY INC. |
|
|

Lynn Tribbling
Sales Representative
Dir:
416-252-2221
Bus:
416-383-9525
| Book Showing | Email a Friend |
Jump To:
At a Glance:
| Type: | Freehold - Detached |
| Area: | Niagara |
| Municipality: | Fort Erie |
| Neighbourhood: | 334 - Crescent Park |
| Style: | 2-Storey |
| Approximate Age: | New |
| Beds: | 4+2 |
| Baths: | 5 |
| Fireplace: | Y |
| Pool: | None |
Locatin Map:

