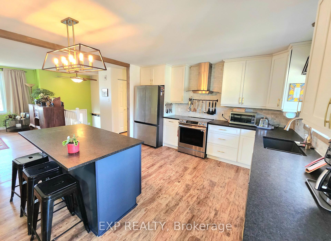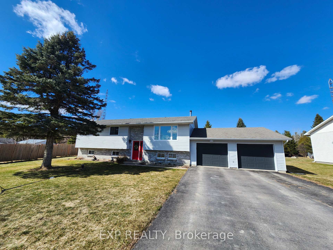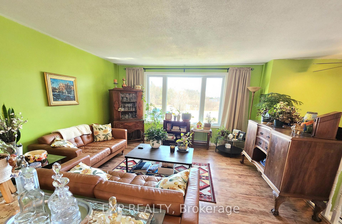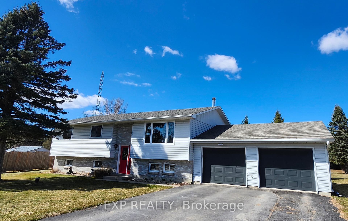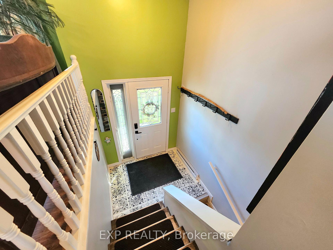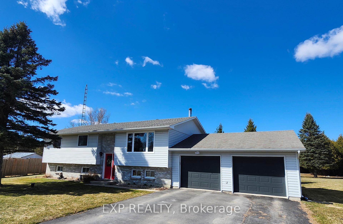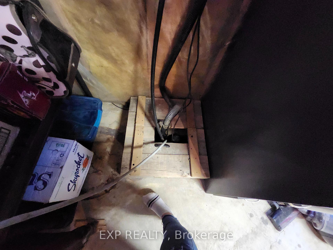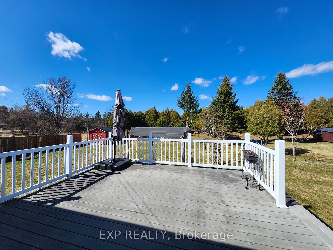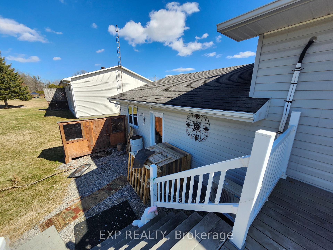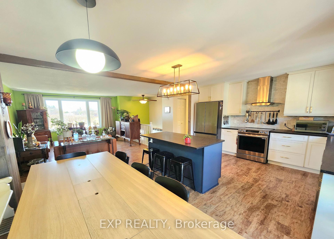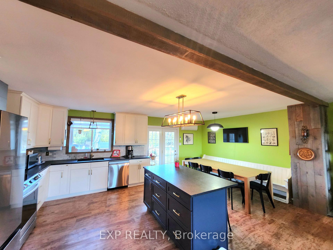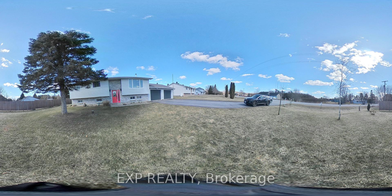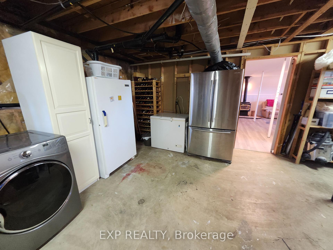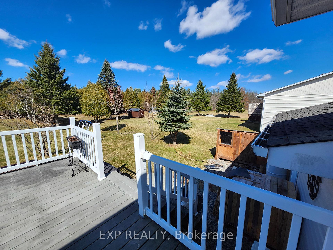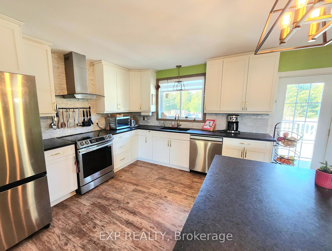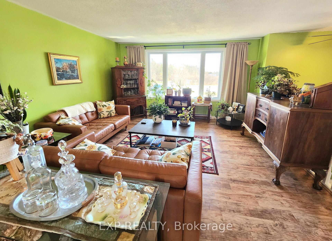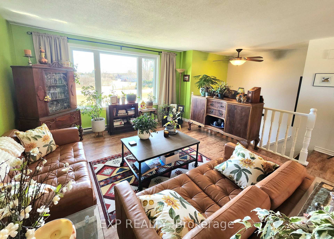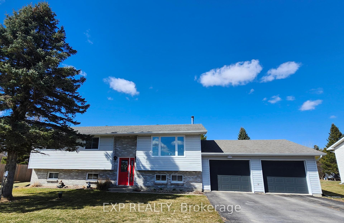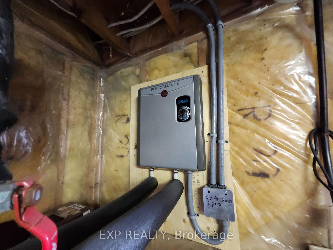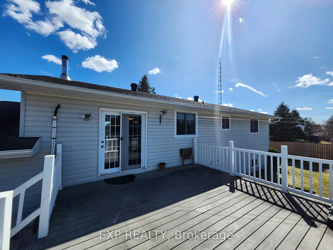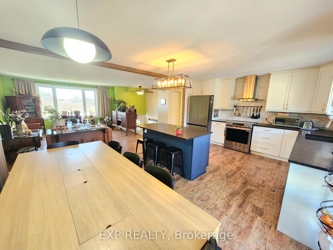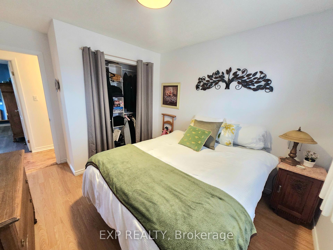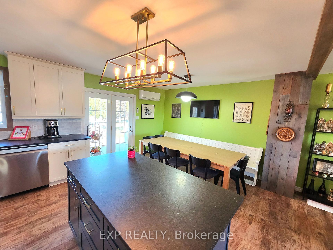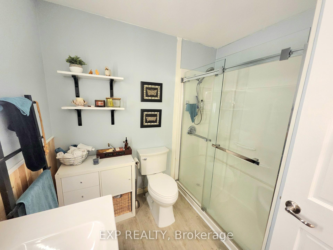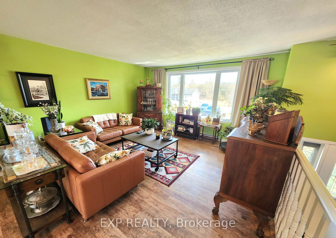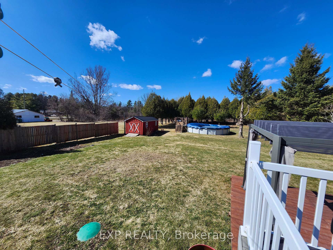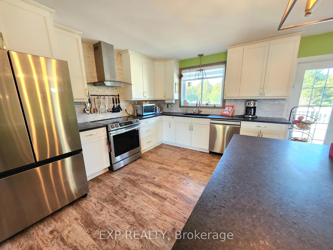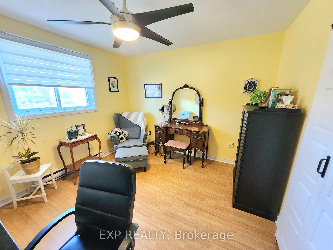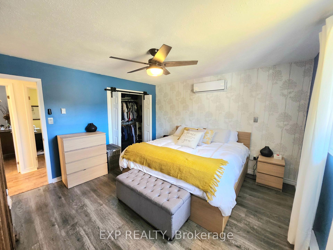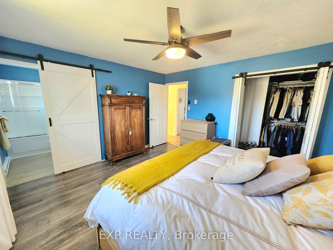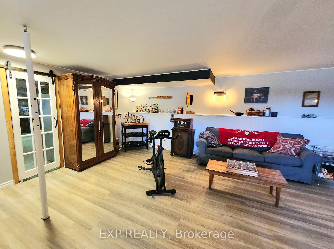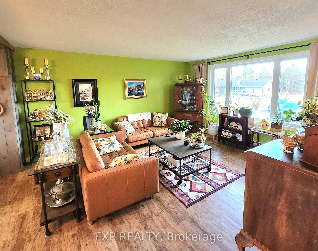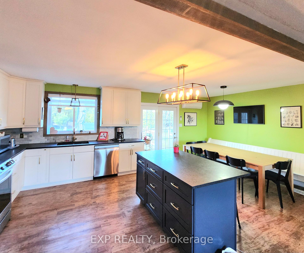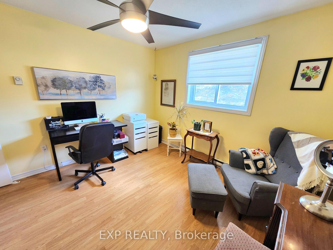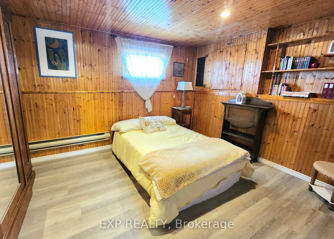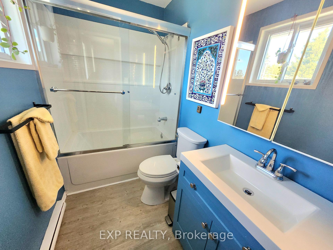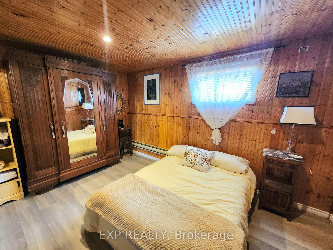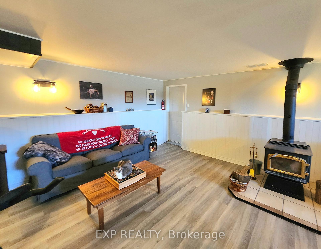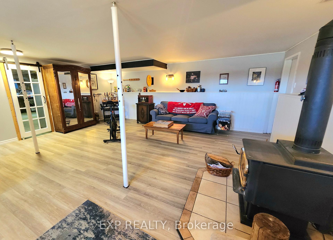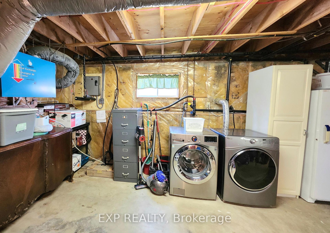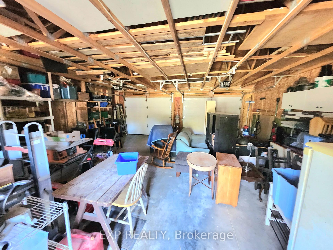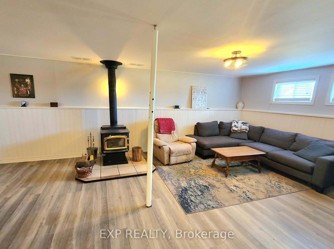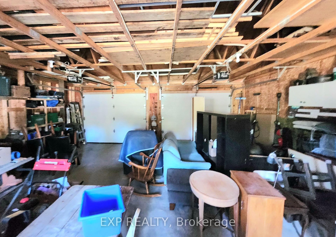$615,000
Available - For Sale
Listing ID: X12047243
4020 Glen Smail Road , Augusta, K0E 1T0, Leeds and Grenvi
| Welcome to your new home, perfectly balanced for style, comfort, and family living. Inside, an airy open-concept layout brings the kitchen, living, and dining areas together, ideal for entertaining or relaxing evenings at home. The chef's kitchen shines with all-new 2024 appliances, making cooking a pleasure. Three generous bedrooms on the main floor include a bright primary suite with its own updated ensuite bath. Downstairs, the renovated lower level adds another bedroom, plenty of living space, and walk-out access to the double attached garage. Step outside to your private backyard retreat: lush landscaping surrounds an above-ground pool, perfect for summer gatherings. Thoughtful upgrades throughout mean worry-free living: a new septic system (2022), water-treatment system (2023), heat pump and on-demand hot water (2022), plus enhanced insulation and fresh flooring and staircase in the lower level (2023). Meticulously maintained and brimming with modern touches, this home is ready for your family's next chapter. Don't miss the chance to make it yours. |
| Price | $615,000 |
| Taxes: | $2636.00 |
| Occupancy: | Owner |
| Address: | 4020 Glen Smail Road , Augusta, K0E 1T0, Leeds and Grenvi |
| Acreage: | .50-1.99 |
| Directions/Cross Streets: | County Rd 18 |
| Rooms: | 8 |
| Rooms +: | 3 |
| Bedrooms: | 3 |
| Bedrooms +: | 1 |
| Family Room: | F |
| Basement: | Separate Ent, Finished |
| Level/Floor | Room | Length(ft) | Width(ft) | Descriptions | |
| Room 1 | Main | Kitchen | 11.97 | 12.79 | |
| Room 2 | Main | Dining Ro | 9.05 | 12.6 | |
| Room 3 | Main | Living Ro | 14.46 | 13.12 | |
| Room 4 | Main | Bedroom | 10 | 9.84 | |
| Room 5 | Main | Bedroom 2 | 10.76 | 9.84 | |
| Room 6 | Main | Bedroom 3 | 12.79 | 13.74 | |
| Room 7 | Main | Bathroom | 7.54 | 7.87 | |
| Room 8 | Main | Bathroom | 7.84 | 4.82 | |
| Room 9 | Lower | Recreatio | 20.86 | 16.73 | |
| Room 10 | Lower | Bedroom 4 | 10.1 | 13.45 | |
| Room 11 | Lower | Utility R | 16.73 | 9.84 |
| Washroom Type | No. of Pieces | Level |
| Washroom Type 1 | 4 | Main |
| Washroom Type 2 | 3 | Main |
| Washroom Type 3 | 0 | |
| Washroom Type 4 | 0 | |
| Washroom Type 5 | 0 |
| Total Area: | 0.00 |
| Approximatly Age: | 31-50 |
| Property Type: | Detached |
| Style: | Bungalow-Raised |
| Exterior: | Brick, Vinyl Siding |
| Garage Type: | Attached |
| Drive Parking Spaces: | 8 |
| Pool: | Above Gr |
| Approximatly Age: | 31-50 |
| Approximatly Square Footage: | 1100-1500 |
| CAC Included: | N |
| Water Included: | N |
| Cabel TV Included: | N |
| Common Elements Included: | N |
| Heat Included: | N |
| Parking Included: | N |
| Condo Tax Included: | N |
| Building Insurance Included: | N |
| Fireplace/Stove: | Y |
| Heat Type: | Heat Pump |
| Central Air Conditioning: | Wall Unit(s |
| Central Vac: | N |
| Laundry Level: | Syste |
| Ensuite Laundry: | F |
| Sewers: | Septic |
| Utilities-Cable: | A |
| Utilities-Hydro: | Y |
$
%
Years
This calculator is for demonstration purposes only. Always consult a professional
financial advisor before making personal financial decisions.
| Although the information displayed is believed to be accurate, no warranties or representations are made of any kind. |
| EXP REALTY |
|
|

Lynn Tribbling
Sales Representative
Dir:
416-252-2221
Bus:
416-383-9525
| Virtual Tour | Book Showing | Email a Friend |
Jump To:
At a Glance:
| Type: | Freehold - Detached |
| Area: | Leeds and Grenville |
| Municipality: | Augusta |
| Neighbourhood: | 809 - Augusta Twp |
| Style: | Bungalow-Raised |
| Approximate Age: | 31-50 |
| Tax: | $2,636 |
| Beds: | 3+1 |
| Baths: | 2 |
| Fireplace: | Y |
| Pool: | Above Gr |
Locatin Map:
Payment Calculator:

