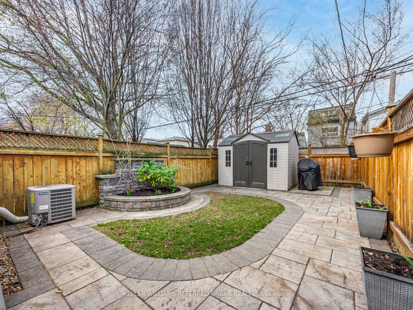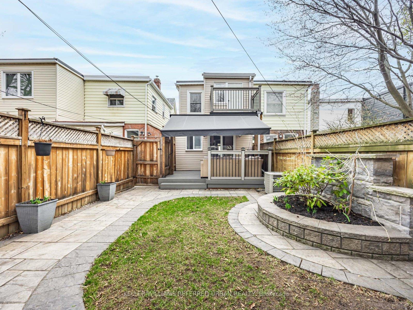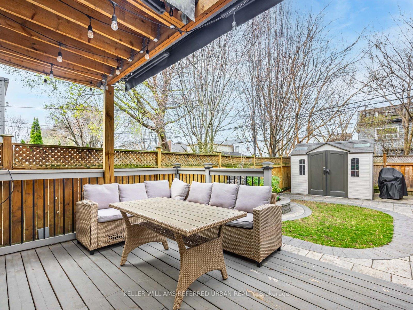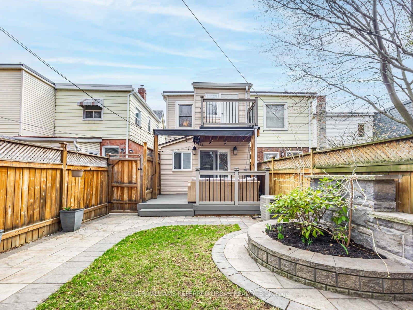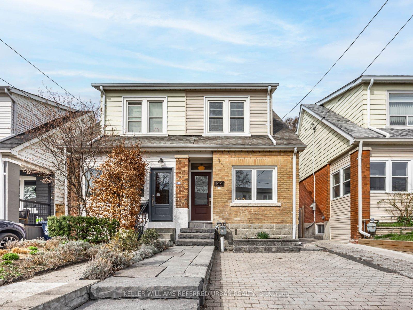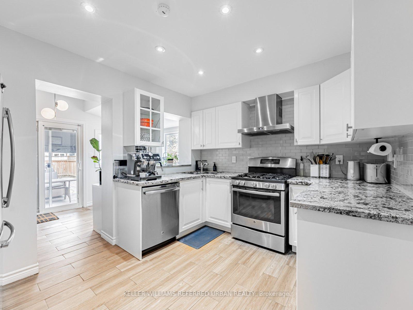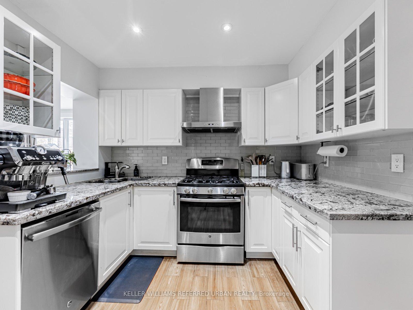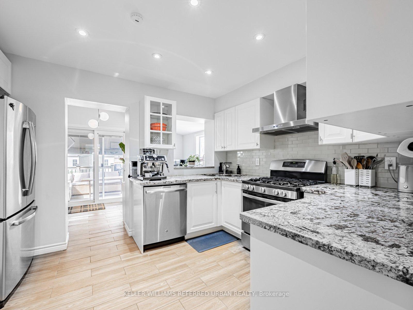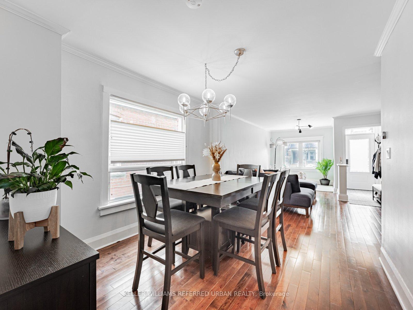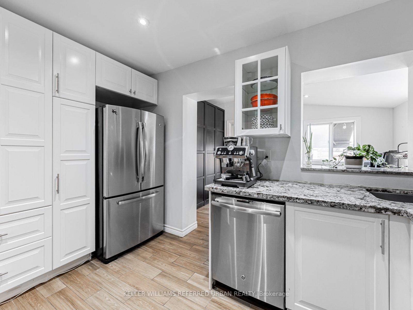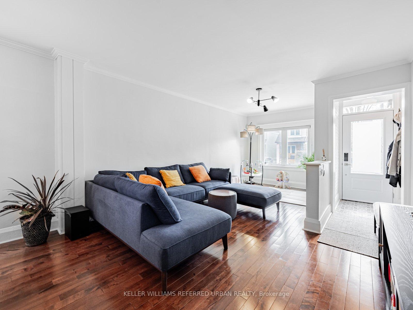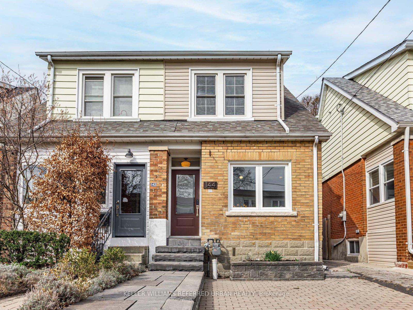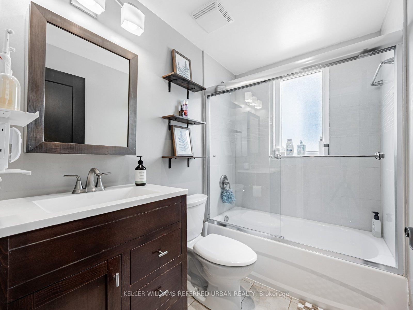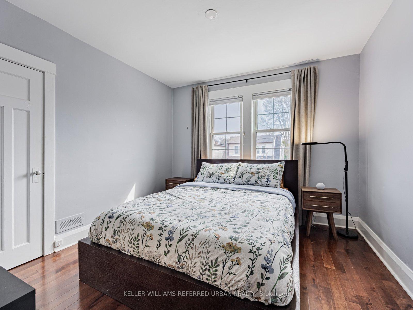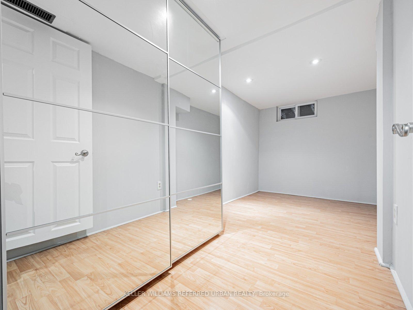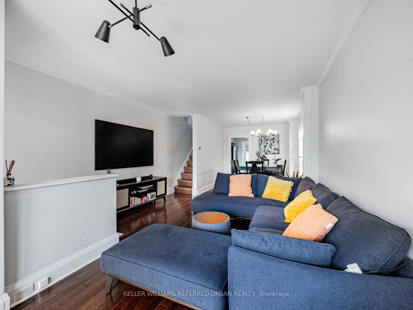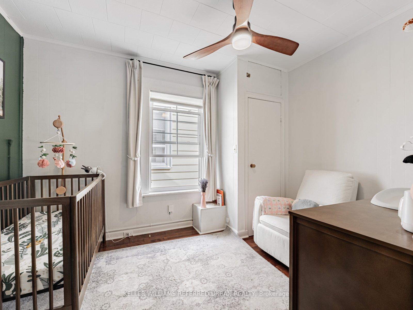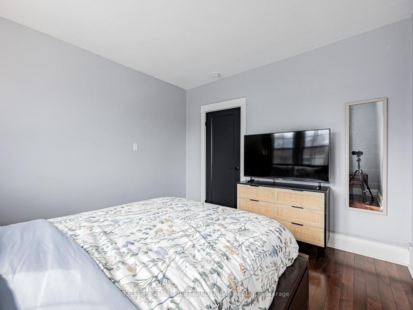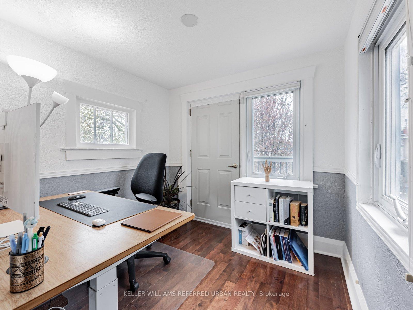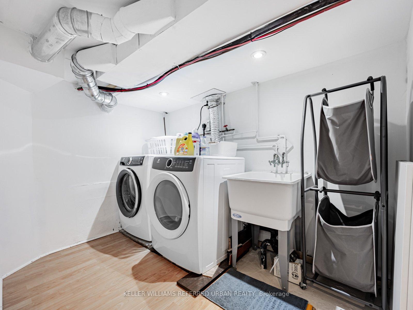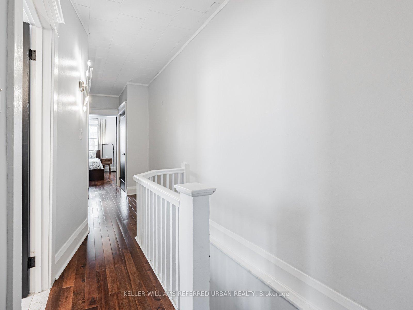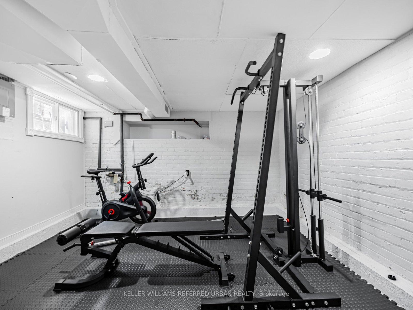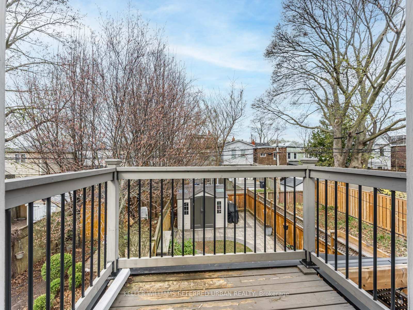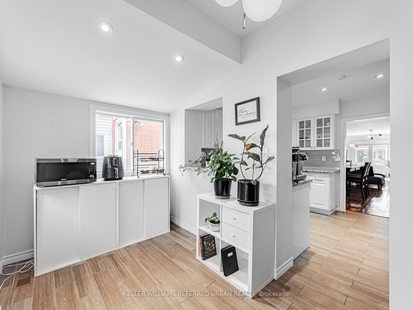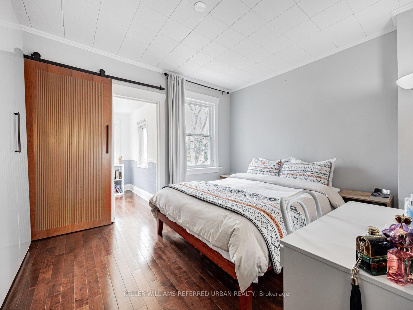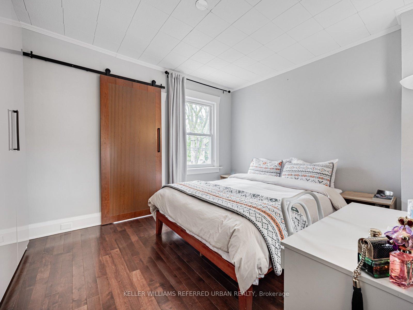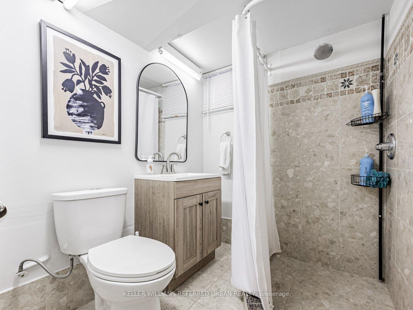$4,200
Available - For Rent
Listing ID: E12110953
144 Bastedo Aven , Toronto, M4C 3N1, Toronto
| Welcome to this spacious and beautifully maintained home in the heart of the Woodbine Corridor just steps from the Danforth and a short walk to Coxwell subway station. The main floor features stunning hardwood floors, an extra-large dining area, and a chefs kitchen complete with elegant built-in storage. A rare bonus, the breakfast room offers the perfect space for morning coffee or a serene home office overlooking the gorgeous backyard deck. Enjoy outdoor living with a large, covered deck ideal for sunny days and cozy evenings, all surrounded by a thoughtfully landscaped yard with a mix of stone, greenery, and a handy garden shed. Upstairs, youll find three generously sized bedrooms, including a primary with built-in closets and an adjoining bonus room perfect as a nursery or private office. Along with that is another walk-out deck overlooking your yard. The finished basement expands the living space with a currently designed gym to never miss a quick workout, an additional bedroom option for use, a large 3-piece bathroom, and ample storage throughout. Cute private laundry room area. Don't miss the chance to live in one of Toronto's most vibrant, walkable communities! This one will go quick. |
| Price | $4,200 |
| Taxes: | $0.00 |
| Occupancy: | Owner |
| Address: | 144 Bastedo Aven , Toronto, M4C 3N1, Toronto |
| Directions/Cross Streets: | Danforth & Coxwell |
| Rooms: | 7 |
| Rooms +: | 3 |
| Bedrooms: | 3 |
| Bedrooms +: | 1 |
| Family Room: | T |
| Basement: | Finished, Full |
| Furnished: | Unfu |
| Level/Floor | Room | Length(ft) | Width(ft) | Descriptions | |
| Room 1 | Main | Living Ro | 17.52 | 12.82 | |
| Room 2 | Main | Living Ro | 12.4 | 10 | |
| Room 3 | Main | Kitchen | 9.58 | 12.6 | |
| Room 4 | Main | Sunroom | 6.82 | 12.99 | W/O To Yard, Ceramic Floor, Pass Through |
| Room 5 | Second | Primary B | 13.15 | 9.84 | Closet, Hardwood Floor |
| Room 6 | Second | Bedroom 2 | 10.66 | 11.41 | Closet, Hardwood Floor |
| Room 7 | Second | Bedroom 3 | 11.25 | 8.43 | Closet, Hardwood Floor |
| Room 8 | Basement | Laundry | 6.17 | 8.59 | Laundry Sink |
| Room 9 | Basement | Utility R | 6.99 | 13.42 | |
| Room 10 | Basement | Exercise | 10.59 | 12.76 |
| Washroom Type | No. of Pieces | Level |
| Washroom Type 1 | 4 | Second |
| Washroom Type 2 | 3 | Basement |
| Washroom Type 3 | 0 | |
| Washroom Type 4 | 0 | |
| Washroom Type 5 | 0 |
| Total Area: | 0.00 |
| Approximatly Age: | 100+ |
| Property Type: | Semi-Detached |
| Style: | 2-Storey |
| Exterior: | Brick, Vinyl Siding |
| Garage Type: | None |
| (Parking/)Drive: | Front Yard |
| Drive Parking Spaces: | 1 |
| Park #1 | |
| Parking Type: | Front Yard |
| Park #2 | |
| Parking Type: | Front Yard |
| Pool: | None |
| Laundry Access: | Ensuite |
| Other Structures: | Storage, Garde |
| Approximatly Age: | 100+ |
| Approximatly Square Footage: | 1100-1500 |
| Property Features: | Place Of Wor, Rec./Commun.Centre |
| CAC Included: | N |
| Water Included: | N |
| Cabel TV Included: | N |
| Common Elements Included: | N |
| Heat Included: | N |
| Parking Included: | Y |
| Condo Tax Included: | N |
| Building Insurance Included: | N |
| Fireplace/Stove: | N |
| Heat Type: | Forced Air |
| Central Air Conditioning: | Central Air |
| Central Vac: | N |
| Laundry Level: | Syste |
| Ensuite Laundry: | F |
| Sewers: | Sewer |
| Although the information displayed is believed to be accurate, no warranties or representations are made of any kind. |
| KELLER WILLIAMS REFERRED URBAN REALTY |
|
|

Lynn Tribbling
Sales Representative
Dir:
416-252-2221
Bus:
416-383-9525
| Book Showing | Email a Friend |
Jump To:
At a Glance:
| Type: | Freehold - Semi-Detached |
| Area: | Toronto |
| Municipality: | Toronto E02 |
| Neighbourhood: | Woodbine Corridor |
| Style: | 2-Storey |
| Approximate Age: | 100+ |
| Beds: | 3+1 |
| Baths: | 2 |
| Fireplace: | N |
| Pool: | None |
Locatin Map:

