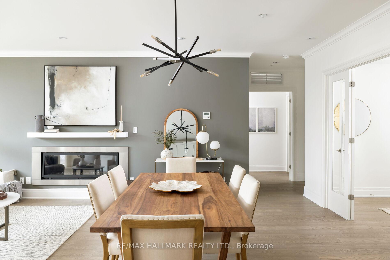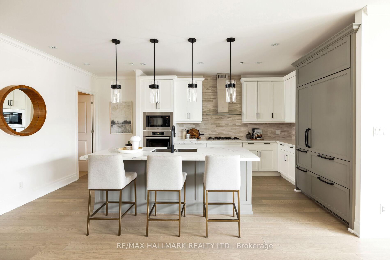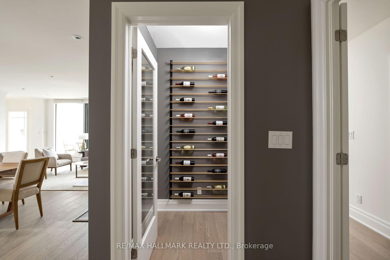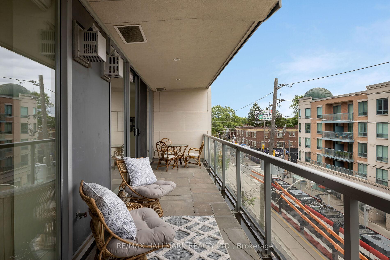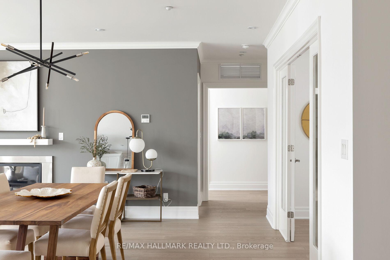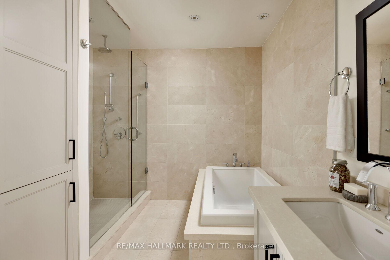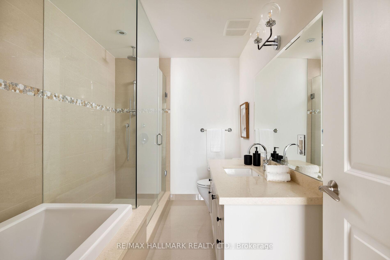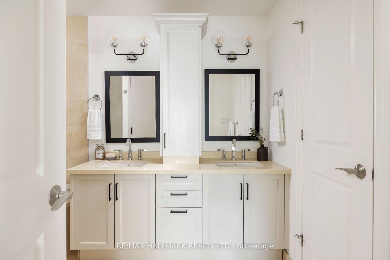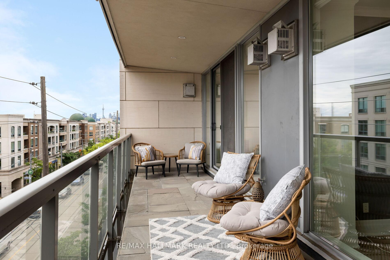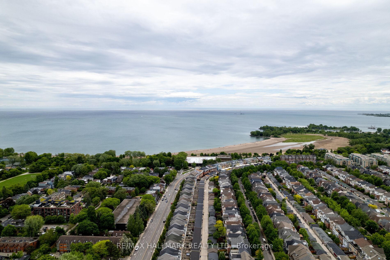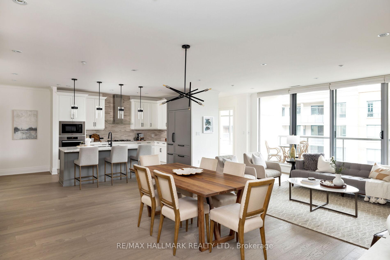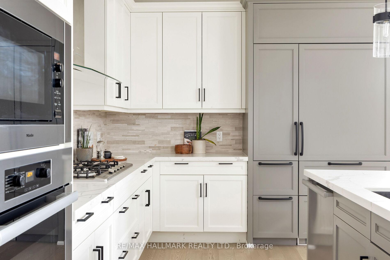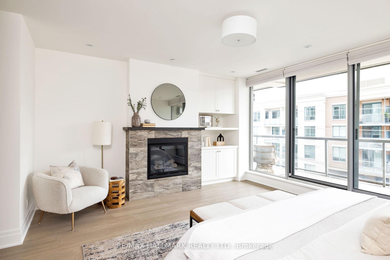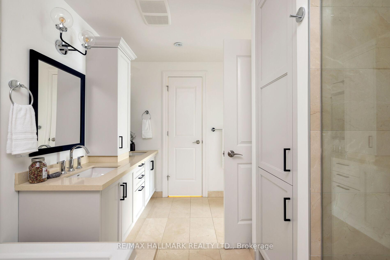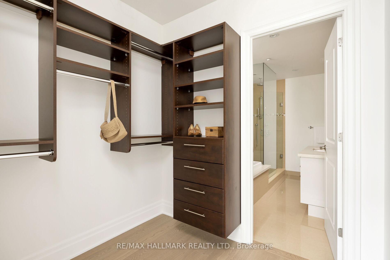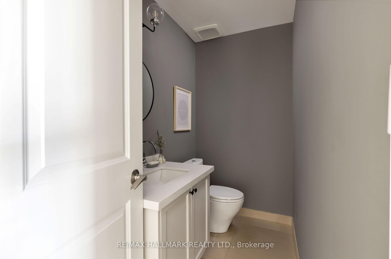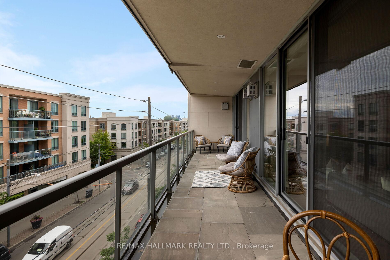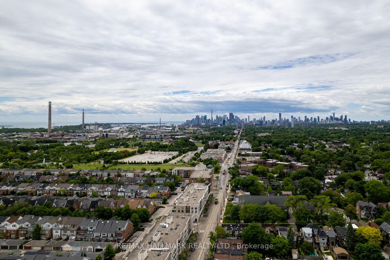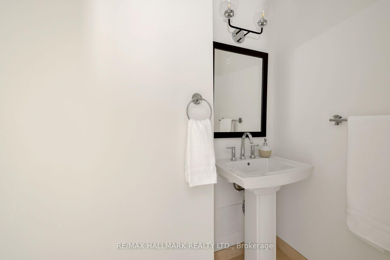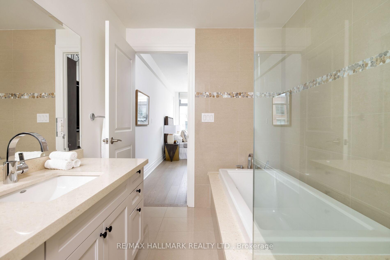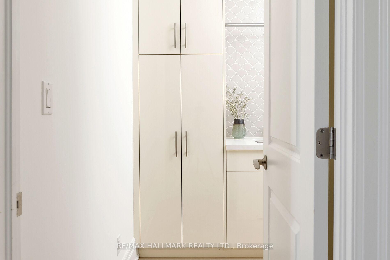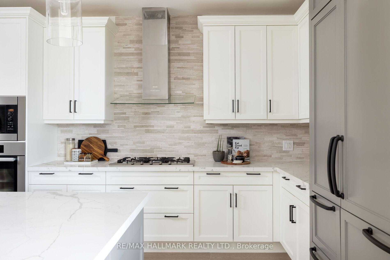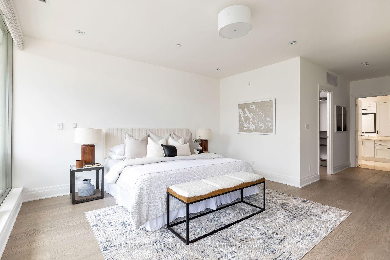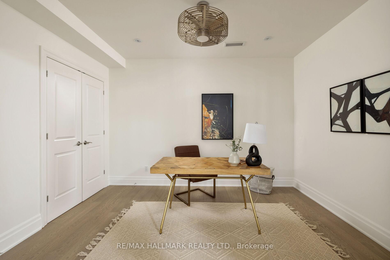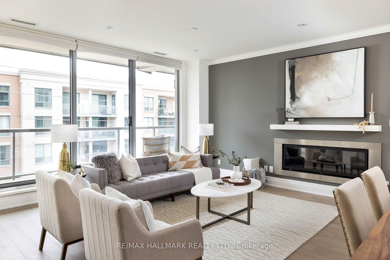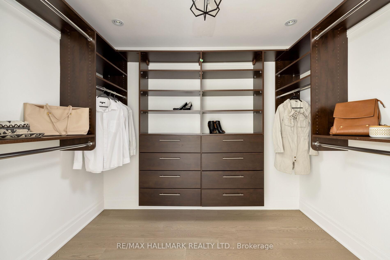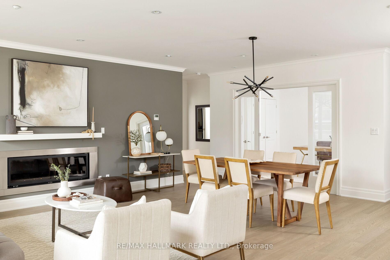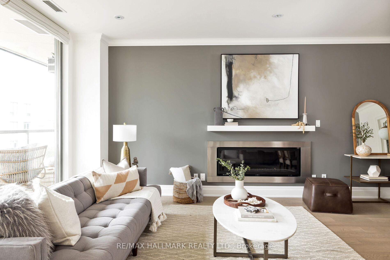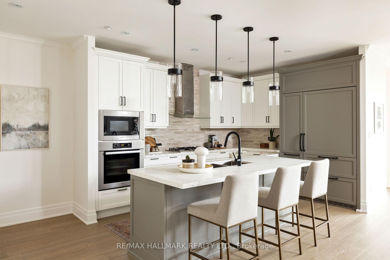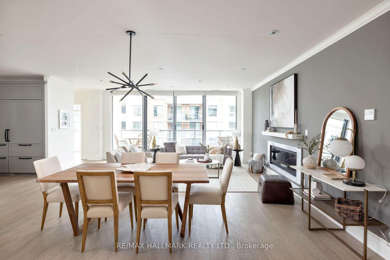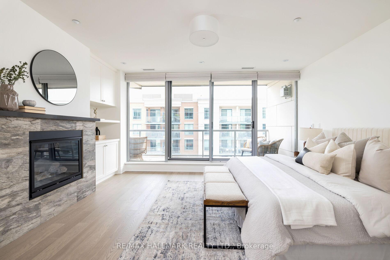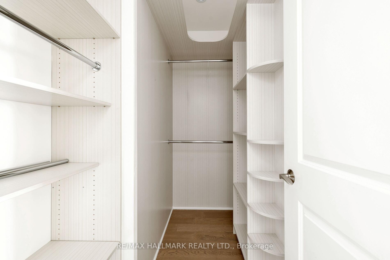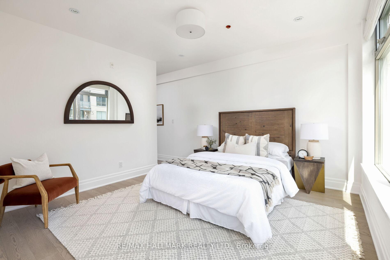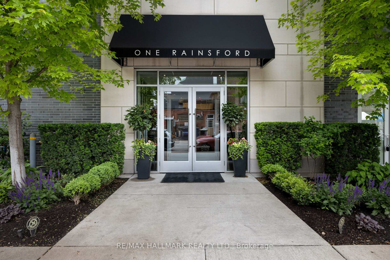$5,975
Available - For Rent
Listing ID: E12102738
1 Rainsford Road , Toronto, M4L 3N5, Toronto
| Welcome To Luxury Living In One Rainsford! A Small Community Of Only 28 Large Suites, And Developed For Discerning Buyers, This Building Is Known For It's Premium Finishes And Smart Floor Plans. At Nearly 2,200Ft, Suite 401 Is A Double Unit With A Nearly 40Ft Long Terrace Accessed By Both The Living Room And Owner's Suite, That Comes With 2 Side-By-Side Premium Parking Spots And A Locker. With Wide Plank White Oak Flooring, Tall Baseboards, Crown Moulding, 2 Gas Fireplaces, 3 Walk-In Closets, Pot Lights, A Wine Room, Remote Controlled Hunter Douglas Window Coverings On All Windows, Beautiful Laundry Room And Chef's Kitchen (Double Miele Wall, Speed Oven, 5 Burner Gas Cooktop And Liebherr Paneled Refrigerator), This Suite Is Condo Living At It's Finest And An Easy Transition From A Well Appointed Home. No More Shoveling Snow Or Dealing With Maintenance - Just Lock Your Doors And Enjoy Winters Down South Or Summers At The Cottage! No Open Houses So Please Book A Private Viewing. |
| Price | $5,975 |
| Taxes: | $0.00 |
| Occupancy: | Vacant |
| Address: | 1 Rainsford Road , Toronto, M4L 3N5, Toronto |
| Postal Code: | M4L 3N5 |
| Province/State: | Toronto |
| Directions/Cross Streets: | Woodbine Ave & Queen St E |
| Level/Floor | Room | Length(ft) | Width(ft) | Descriptions | |
| Room 1 | Ground | Foyer | 4.95 | 4.85 | Hardwood Floor, Walk-In Closet(s), Pot Lights |
| Room 2 | Ground | Living Ro | 20.07 | 14.79 | Hardwood Floor, Fireplace, W/O To Terrace |
| Room 3 | Ground | Dining Ro | 19.91 | 9.28 | Hardwood Floor, Open Concept, Pot Lights |
| Room 4 | Ground | Kitchen | 10.27 | 18.07 | Modern Kitchen, Stainless Steel Appl, Stone Counters |
| Room 5 | Ground | Bathroom | 7.74 | 4.23 | 2 Pc Bath, Stone Floor, Stone Counters |
| Room 6 | Ground | Primary B | 17.55 | 25.78 | Hardwood Floor, Fireplace, Walk-In Closet(s) |
| Room 7 | Ground | Bathroom | 8.89 | 16.27 | 6 Pc Ensuite, Stone Floor, Stone Counters |
| Room 8 | Ground | Bedroom 2 | 19.91 | 17.35 | Hardwood Floor, Walk-In Closet(s), 4 Pc Ensuite |
| Room 9 | Ground | Bathroom | 7.05 | 10.82 | 4 Pc Bath, Stone Counters, Stone Floor |
| Room 10 | Ground | Bedroom 3 | 12.86 | 10.14 | Hardwood Floor, Closet, French Doors |
| Room 11 | Ground | Laundry | 10.76 | 8 | Stone Counters, B/I Shelves, Pot Lights |
| Room 12 | Ground | Other | 38.67 | 6.82 | Stone Floor, W/O To Terrace |
| Washroom Type | No. of Pieces | Level |
| Washroom Type 1 | 2 | Flat |
| Washroom Type 2 | 6 | Flat |
| Washroom Type 3 | 4 | Flat |
| Washroom Type 4 | 0 | |
| Washroom Type 5 | 0 |
| Total Area: | 0.00 |
| Washrooms: | 3 |
| Heat Type: | Heat Pump |
| Central Air Conditioning: | Central Air |
| Although the information displayed is believed to be accurate, no warranties or representations are made of any kind. |
| RE/MAX HALLMARK REALTY LTD. |
|
|

Lynn Tribbling
Sales Representative
Dir:
416-252-2221
Bus:
416-383-9525
| Book Showing | Email a Friend |
Jump To:
At a Glance:
| Type: | Com - Condo Apartment |
| Area: | Toronto |
| Municipality: | Toronto E02 |
| Neighbourhood: | The Beaches |
| Style: | Apartment |
| Beds: | 3 |
| Baths: | 3 |
| Fireplace: | Y |
Locatin Map:


