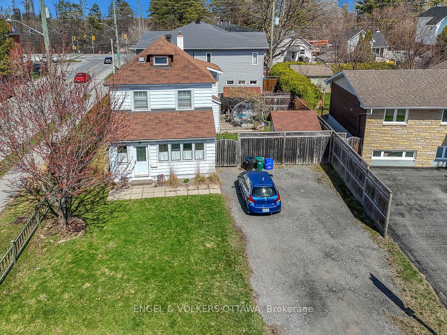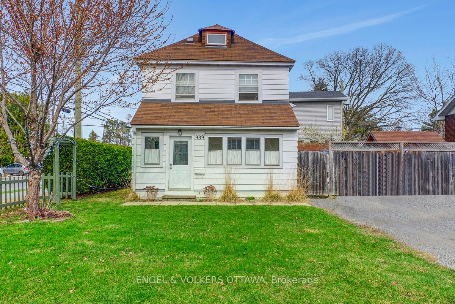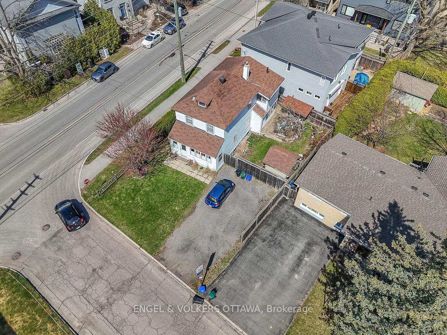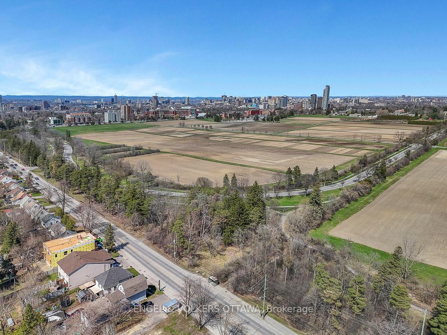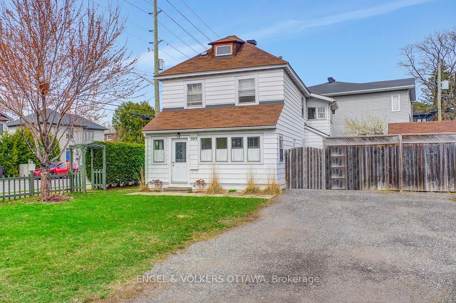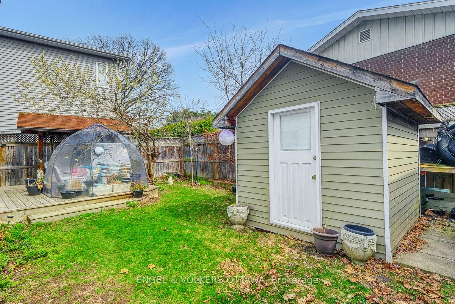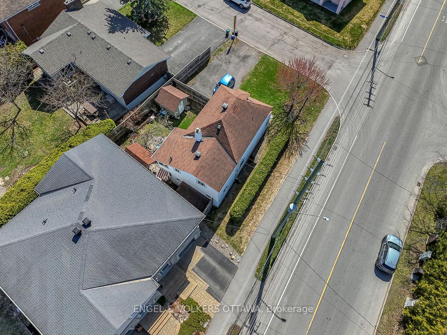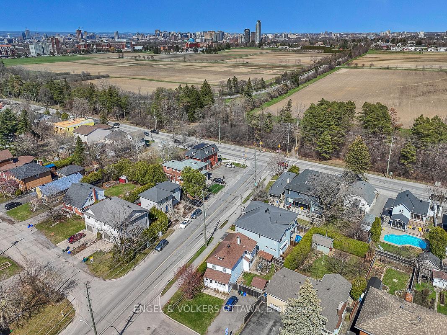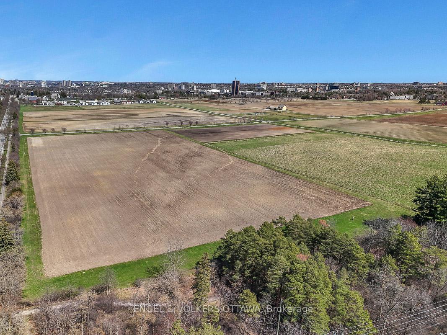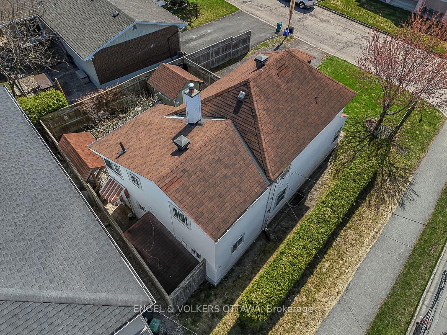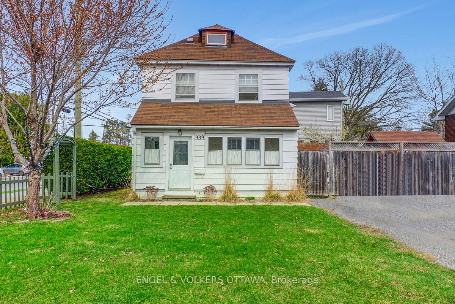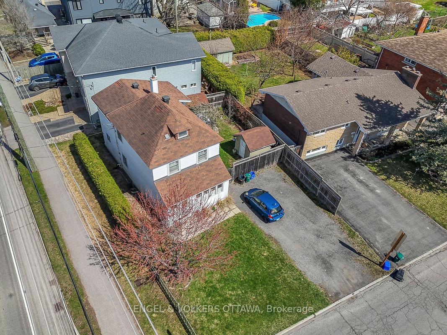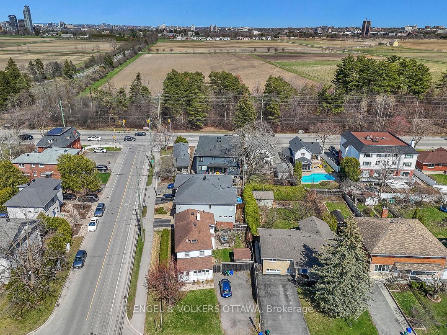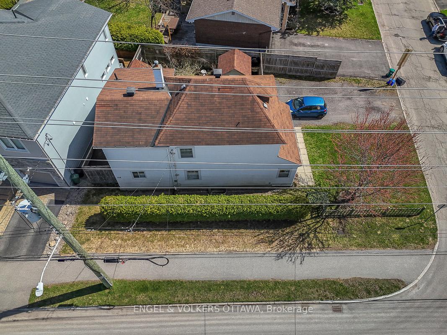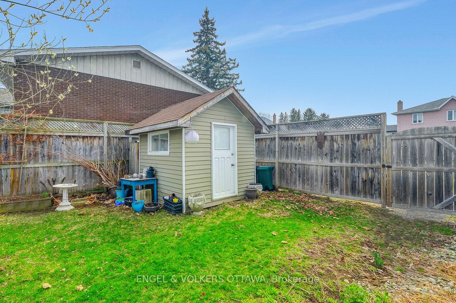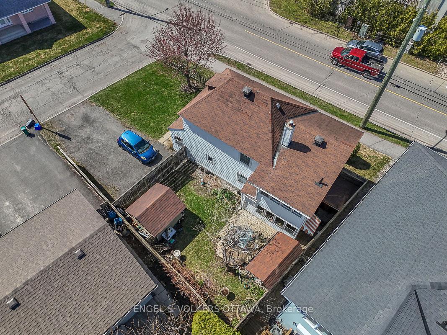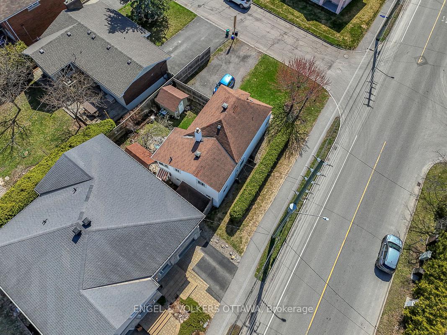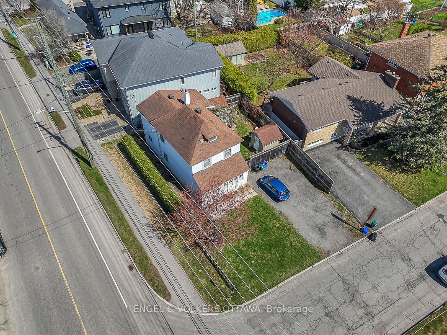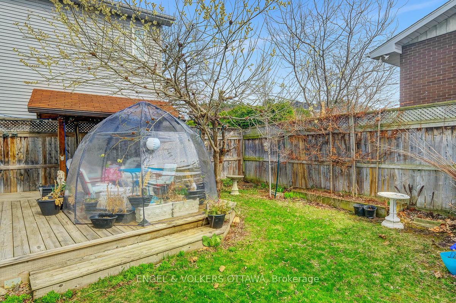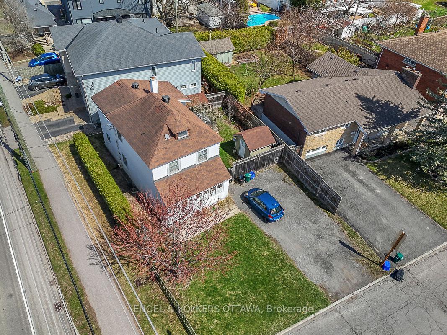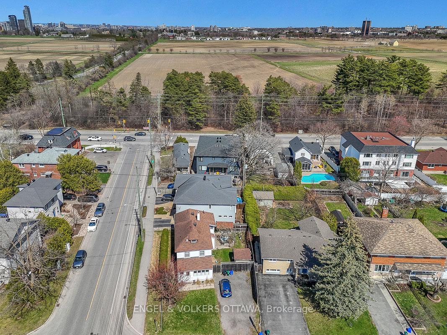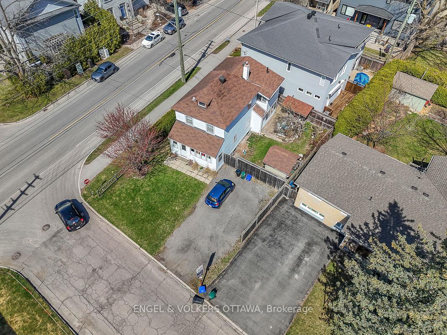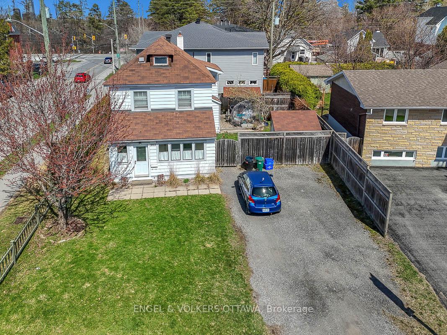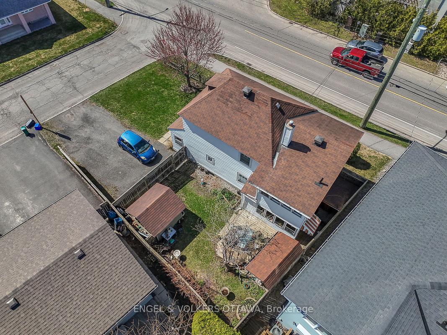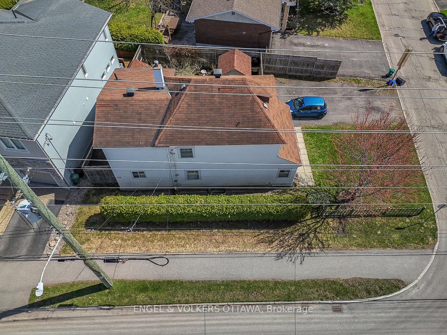$659,000
Available - For Sale
Listing ID: X12110618
989 Bakervale Driv , Carlington - Central Park, K1Z 6N7, Ottawa
| Located on a quiet, treelined street in the desirable Carlington neighbourhood, this legal duplex includes a 1 bedroom, 1 bath main floor unit complete with in-unit laundry, and 2 enclosed sunrooms. The second floor includes 2 bedrooms, 1 bath, and in-unit laundry. Plenty of room in the unfinished basement for storage. The fenced private yard offers garden beds, a shed for storage and a covered portico for barbecuing. The large laneway can accommodate up to 6 vehicles. Whether for a first time buyer to live in one unit, while renting out the second, a multi-generational family occupying both units, an investor looking to add to their portfolio or a development project to build new, the options are endless. Centrally located with the experimental farm and walking/cycling paths just steps away, the Civic Hospital Campus a short stroll and transit at your doorstep. Westboro and Wellington Village, famous for boutique shopping, restaurants, grocery or a coffee and a treat, it is conveniently close by, plus access to the Queensway(417) and downtown is an easy commute. Come check it out! |
| Price | $659,000 |
| Taxes: | $3278.88 |
| Assessment Year: | 2024 |
| Occupancy: | Tenant |
| Address: | 989 Bakervale Driv , Carlington - Central Park, K1Z 6N7, Ottawa |
| Directions/Cross Streets: | Shillington Avenue |
| Rooms: | 8 |
| Bedrooms: | 3 |
| Bedrooms +: | 0 |
| Family Room: | F |
| Basement: | Unfinished |
| Level/Floor | Room | Length(ft) | Width(ft) | Descriptions | |
| Room 1 | Ground | Bedroom | 10.2 | 11.25 | |
| Room 2 | Ground | Dining Ro | 7.61 | 11.87 | |
| Room 3 | Ground | Bathroom | 9.94 | 4.59 | |
| Room 4 | Ground | Foyer | 4.13 | 12 | |
| Room 5 | Ground | Kitchen | 7.97 | 10.89 | |
| Room 6 | Ground | Living Ro | 10.73 | 10 | |
| Room 7 | Ground | Sunroom | 18.7 | 4.79 | |
| Room 8 | Ground | Sunroom | 4.07 | 10.69 | |
| Room 9 | Second | Bathroom | 5.08 | 7.68 | |
| Room 10 | Second | Bedroom | 10.23 | 10.07 | |
| Room 11 | Second | Dining Ro | 7.84 | 10.76 | |
| Room 12 | Second | Living Ro | 10.33 | 13.61 | |
| Room 13 | Second | Kitchen | 8.79 | 13.94 | |
| Room 14 | Second | Laundry | 4.03 | 10.66 | |
| Room 15 | Second | Primary B | 13.09 | 11.15 |
| Washroom Type | No. of Pieces | Level |
| Washroom Type 1 | 3 | Ground |
| Washroom Type 2 | 3 | Second |
| Washroom Type 3 | 0 | |
| Washroom Type 4 | 0 | |
| Washroom Type 5 | 0 |
| Total Area: | 0.00 |
| Approximatly Age: | 51-99 |
| Property Type: | Duplex |
| Style: | 2-Storey |
| Exterior: | Metal/Steel Sidi |
| Garage Type: | None |
| (Parking/)Drive: | Private Do |
| Drive Parking Spaces: | 6 |
| Park #1 | |
| Parking Type: | Private Do |
| Park #2 | |
| Parking Type: | Private Do |
| Pool: | None |
| Other Structures: | Shed |
| Approximatly Age: | 51-99 |
| Approximatly Square Footage: | 1100-1500 |
| Property Features: | Greenbelt/Co, Hospital |
| CAC Included: | N |
| Water Included: | N |
| Cabel TV Included: | N |
| Common Elements Included: | N |
| Heat Included: | N |
| Parking Included: | N |
| Condo Tax Included: | N |
| Building Insurance Included: | N |
| Fireplace/Stove: | N |
| Heat Type: | Radiant |
| Central Air Conditioning: | Window Unit |
| Central Vac: | N |
| Laundry Level: | Syste |
| Ensuite Laundry: | F |
| Sewers: | Sewer |
| Utilities-Cable: | A |
| Utilities-Hydro: | Y |
$
%
Years
This calculator is for demonstration purposes only. Always consult a professional
financial advisor before making personal financial decisions.
| Although the information displayed is believed to be accurate, no warranties or representations are made of any kind. |
| ENGEL & VOLKERS OTTAWA |
|
|

Lynn Tribbling
Sales Representative
Dir:
416-252-2221
Bus:
416-383-9525
| Virtual Tour | Book Showing | Email a Friend |
Jump To:
At a Glance:
| Type: | Freehold - Duplex |
| Area: | Ottawa |
| Municipality: | Carlington - Central Park |
| Neighbourhood: | 5303 - Carlington |
| Style: | 2-Storey |
| Approximate Age: | 51-99 |
| Tax: | $3,278.88 |
| Beds: | 3 |
| Baths: | 2 |
| Fireplace: | N |
| Pool: | None |
Locatin Map:
Payment Calculator:

